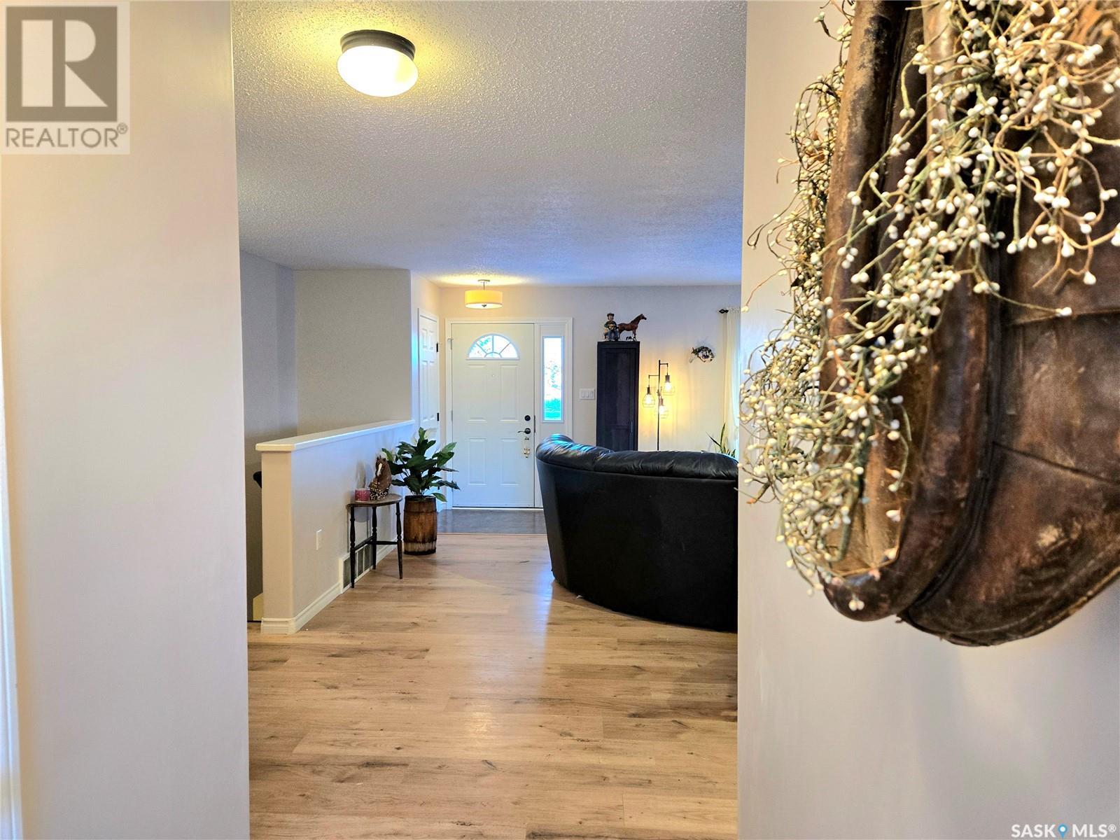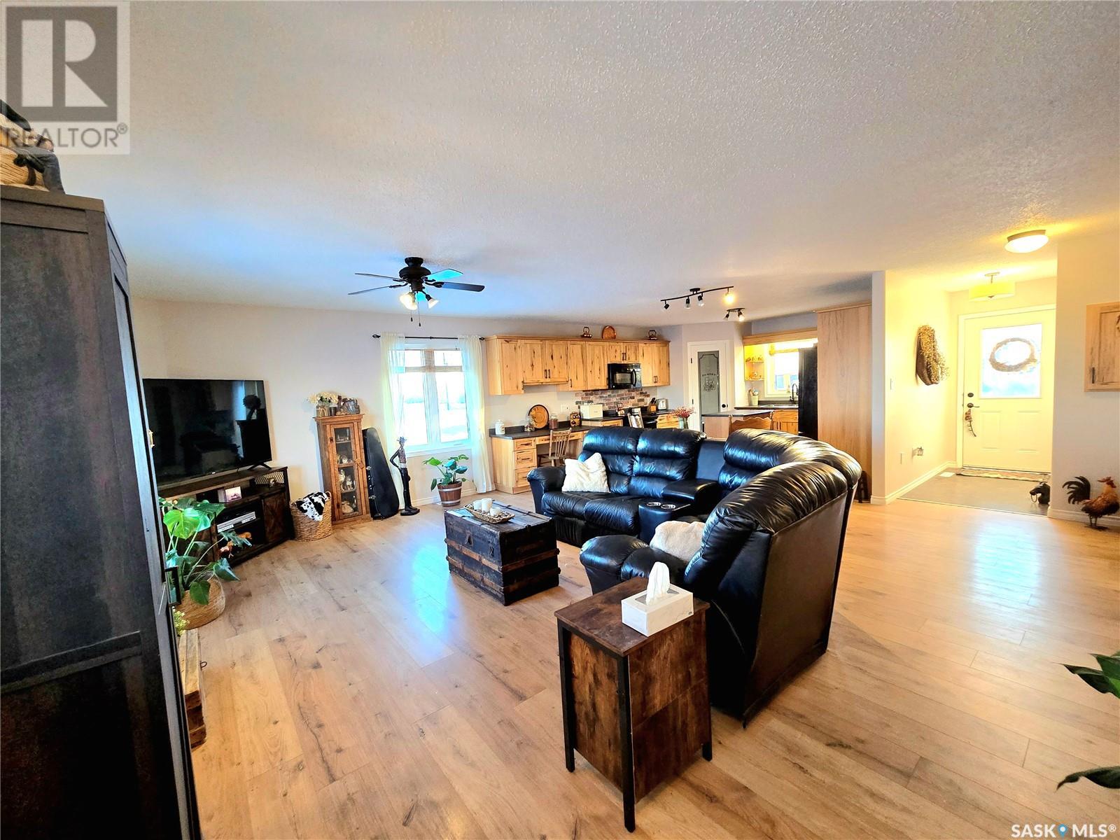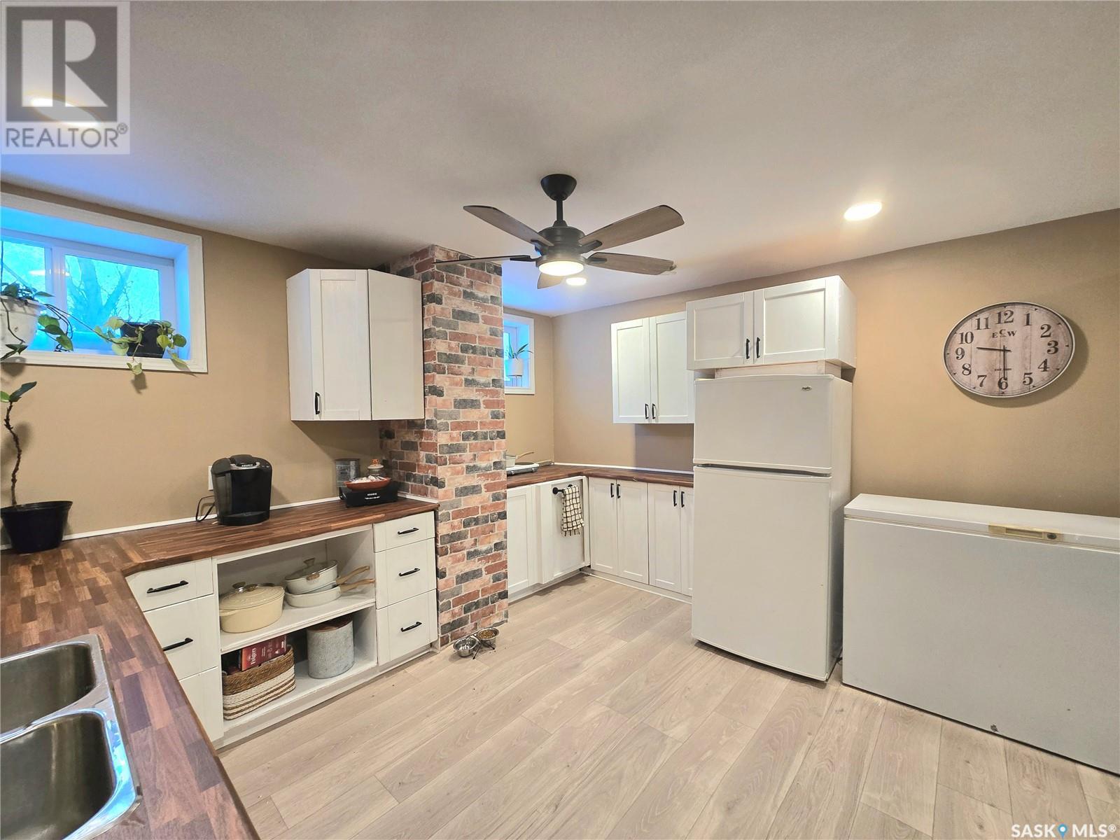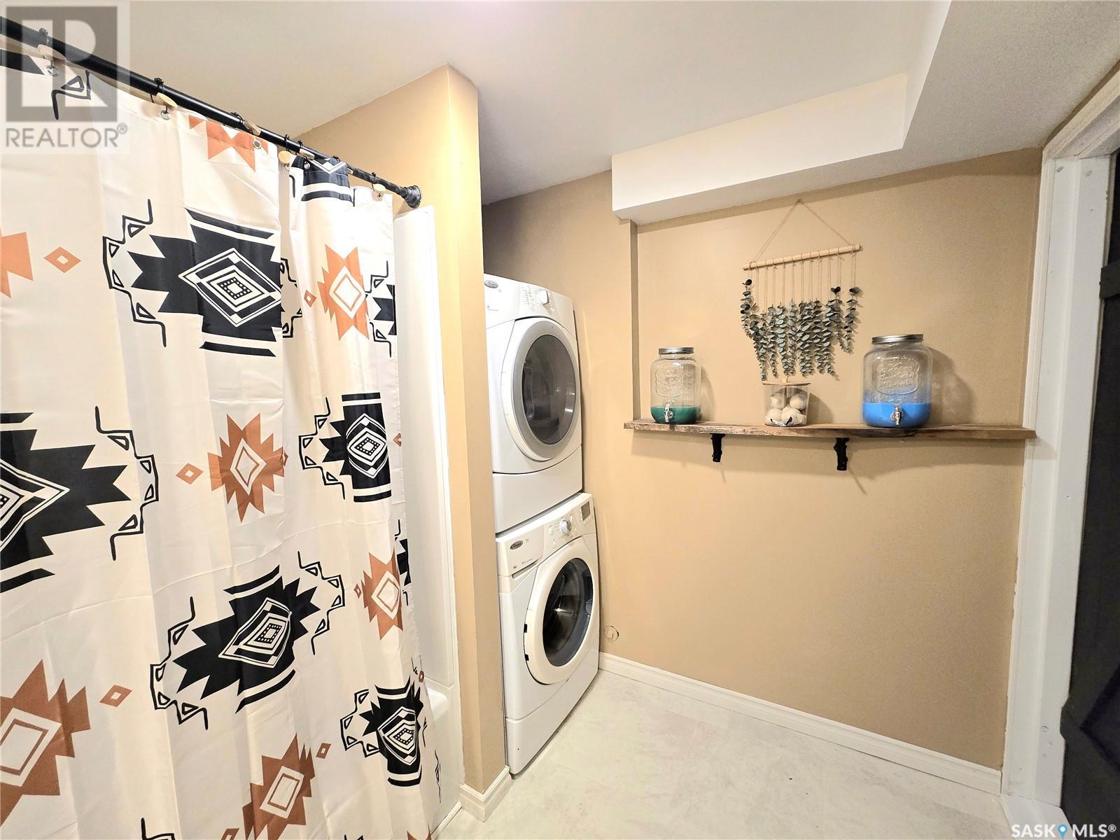This website uses cookies so that we can provide you with the best user experience possible. Cookie information is stored in your browser and performs functions such as recognising you when you return to our website and helping our team to understand which sections of the website you find most interesting and useful.
18 1st Street W Baldwinton, Saskatchewan S0M 0B0
$299,900
Welcome to this beautifully transformed home nestled on three private lots in the peaceful hamlet of Baldwinton! This move-in ready property offers two separate living areas, perfect for multi-generational living or generating income. The basement can easily be converted into a legal apartment, providing fantastic rental potential. On the main floor, enjoy the spacious open-concept living area, featuring gorgeous hickory cabinets in the kitchen, main floor laundry, and 3 bedrooms with a full 4-piece bathroom. Step outside to a large private deck—ideal for relaxing, entertaining, or watching stunning sunsets. The fully finished basement includes a full kitchen, a spacious bedroom, a cozy family room, an office, and a 3-piece bathroom with a stackable washer and dryer. Additional highlights include a large shed, garage, bonfire area, and soon-to-be-fenced yard. The nearby playground and town hall add to the community charm. Centrally located from North Battleford, Unity, Lloydminster, and Wainwright, this property offers the best of both worlds—seclusion of a hamlet with the space and feel of an acreage. Motivated sellers are offering a quick closing if desired. Don’t miss out on this rare gem! (id:49203)
Property Details
| MLS® Number | SK988946 |
| Property Type | Single Family |
| Features | Treed, Rectangular |
| Structure | Deck |
Building
| Bathroom Total | 2 |
| Bedrooms Total | 4 |
| Appliances | Washer, Refrigerator, Dishwasher, Dryer, Microwave, Freezer, Window Coverings, Garage Door Opener Remote(s), Storage Shed, Stove |
| Architectural Style | Raised Bungalow |
| Basement Development | Finished |
| Basement Type | Full (finished) |
| Constructed Date | 2011 |
| Cooling Type | Central Air Conditioning |
| Heating Fuel | Natural Gas |
| Heating Type | Forced Air |
| Stories Total | 1 |
| Size Interior | 1320 Sqft |
| Type | House |
Parking
| Detached Garage | |
| Gravel | |
| Parking Space(s) | 6 |
Land
| Acreage | No |
| Landscape Features | Lawn |
| Size Frontage | 150 Ft |
| Size Irregular | 18000.00 |
| Size Total | 18000 Sqft |
| Size Total Text | 18000 Sqft |
Rooms
| Level | Type | Length | Width | Dimensions |
|---|---|---|---|---|
| Basement | Bedroom | Measurements not available | ||
| Basement | Laundry Room | Measurements not available | ||
| Basement | Family Room | Measurements not available | ||
| Basement | Kitchen/dining Room | Measurements not available | ||
| Basement | Office | Measurements not available | ||
| Main Level | Kitchen/dining Room | 13 ft ,2 in | 16 ft ,9 in | 13 ft ,2 in x 16 ft ,9 in |
| Main Level | Living Room | 11 ft | 16 ft ,6 in | 11 ft x 16 ft ,6 in |
| Main Level | Laundry Room | 4 ft ,11 in | 7 ft ,2 in | 4 ft ,11 in x 7 ft ,2 in |
| Main Level | 4pc Bathroom | 10 ft ,4 in | 5 ft ,11 in | 10 ft ,4 in x 5 ft ,11 in |
| Main Level | Primary Bedroom | 13 ft ,1 in | 12 ft ,11 in | 13 ft ,1 in x 12 ft ,11 in |
| Main Level | Bedroom | 9 ft ,7 in | 9 ft ,8 in | 9 ft ,7 in x 9 ft ,8 in |
| Main Level | Bedroom | 11 ft ,9 in | 9 ft ,8 in | 11 ft ,9 in x 9 ft ,8 in |
https://www.realtor.ca/real-estate/27695099/18-1st-street-w-baldwinton
Interested?
Contact us for more information

Nadine Holstine
Salesperson

1541 100th Street
North Battleford, Saskatchewan S9A 0W3
(306) 445-5555
(306) 445-5066
dreamrealtysk.com/







































