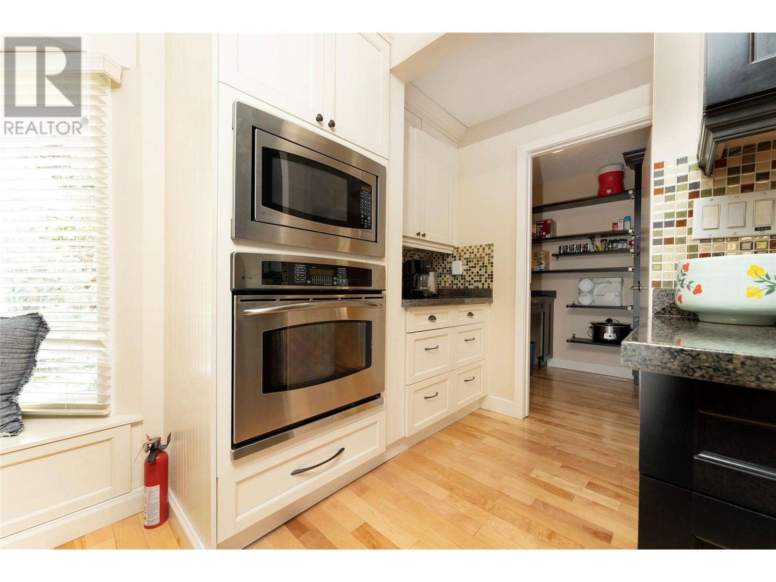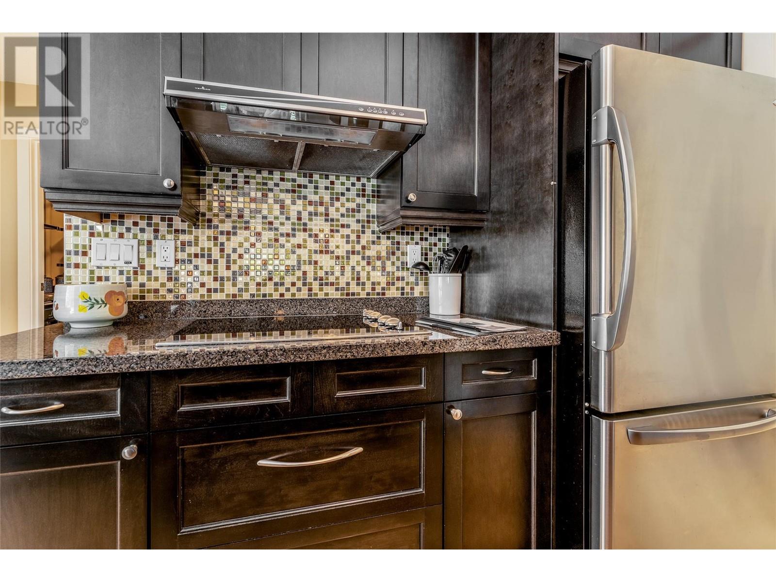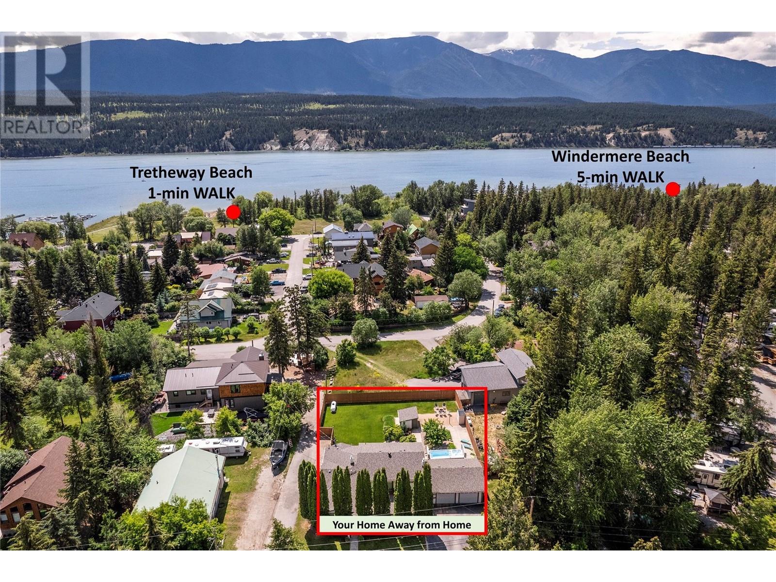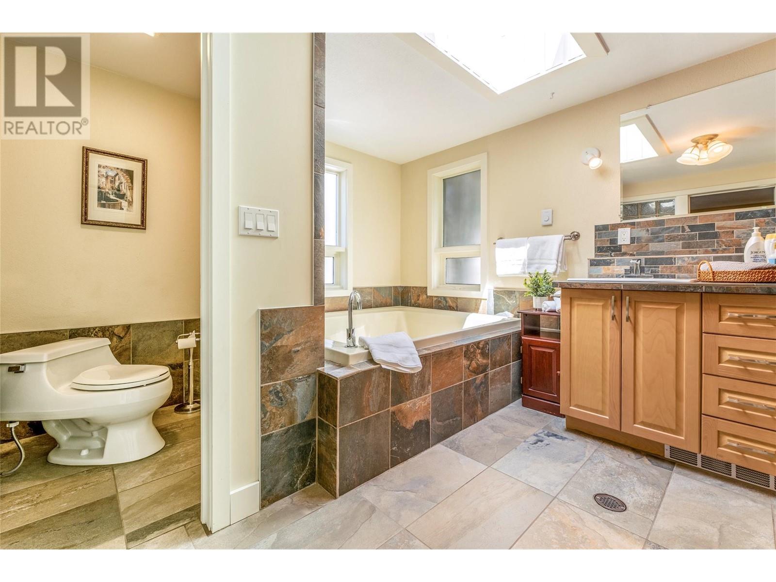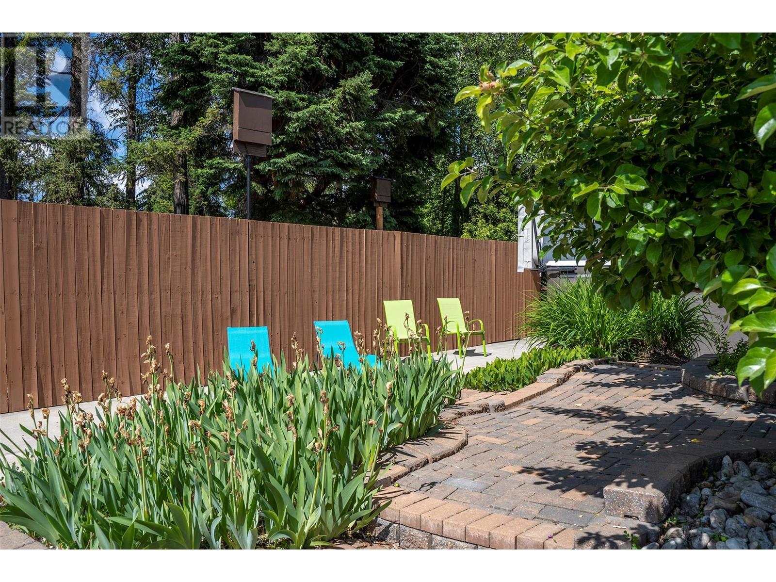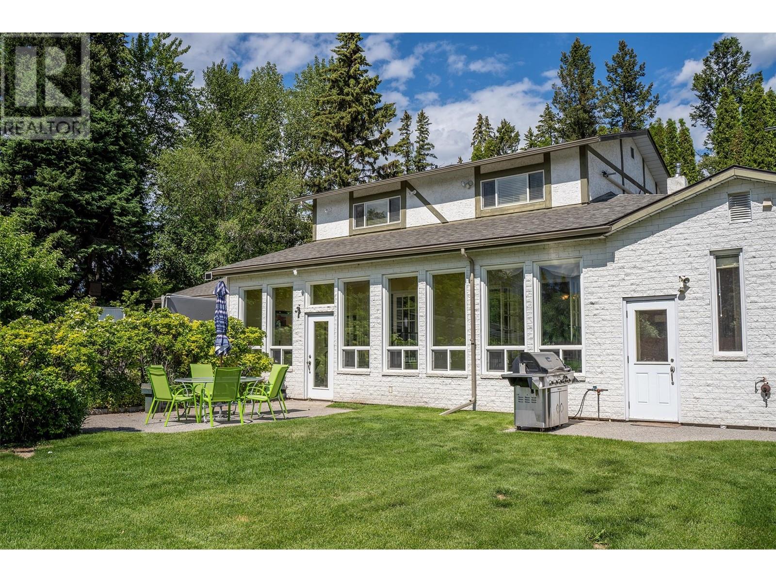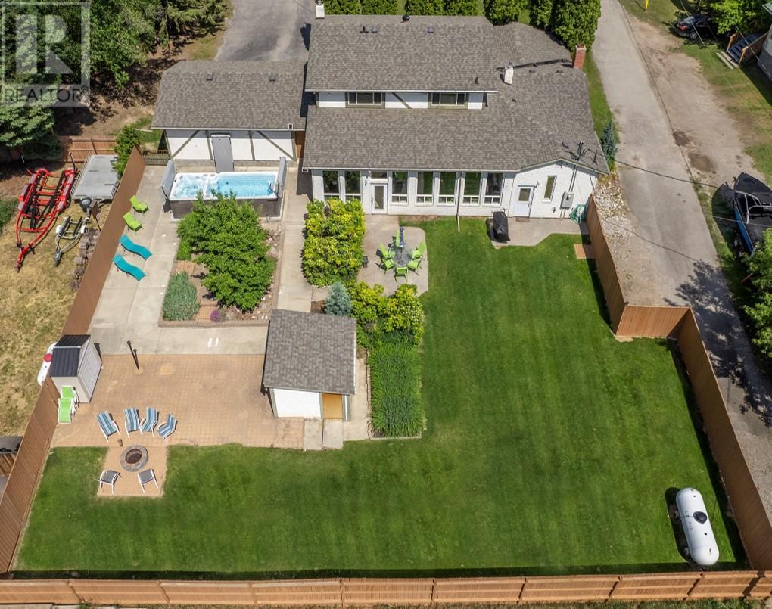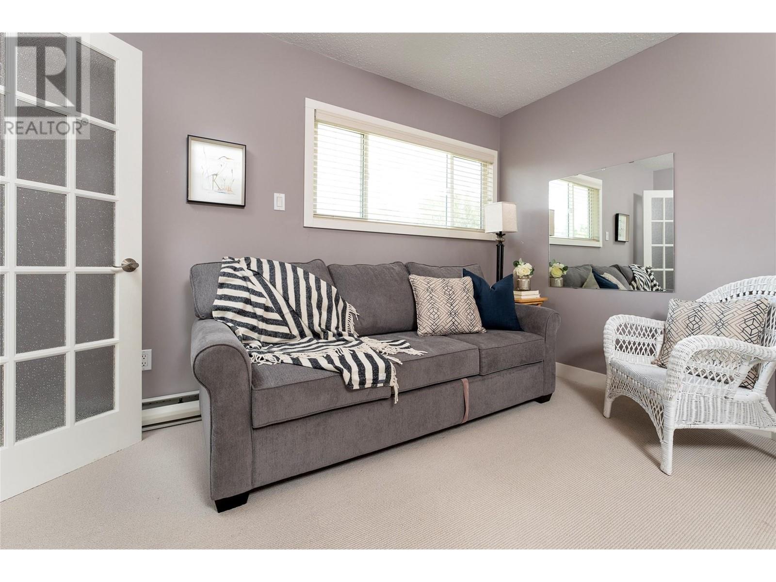This website uses cookies so that we can provide you with the best user experience possible. Cookie information is stored in your browser and performs functions such as recognising you when you return to our website and helping our team to understand which sections of the website you find most interesting and useful.
1795 Victoria Avenue Windermere, British Columbia V0B 2L2
$1,250,000
Incredible - 5 BED 5 BATH home with Trethewey Beach access and FULL membership with a private boat slip. Completely renovated. The ultimate entertaining home for family and friends to gather with large kitchen and dining area, walk-in pantry with a second dishwasher, large family/games room in the basement, glorious sun room opening to the outdoor living area which has been beautifully upgraded with swim spa / hot tub. Interesting property lines - observe the enchanting stream running through the front corner of the property line, double garage 23x21. There are 2 laundry rooms - top floor and basement level, , fully fenced backyard. Roof 7 years, top floor heat pump, hot water on demand with 2 hot water tanks and 400-amp electrical service, 2 Air Conditioning units- 2022, 40 Gal Water Heater- 2023, Electrical Upgrades- 2022. Being sold turn key - fully furnished and ready to move in. (PLUS GST) (id:49203)
Property Details
| MLS® Number | 10332649 |
| Property Type | Single Family |
| Neigbourhood | Windermere |
| Amenities Near By | Golf Nearby, Park, Recreation, Schools, Ski Area |
| Community Features | Family Oriented, Pets Allowed |
| Parking Space Total | 2 |
| Pool Type | Above Ground Pool, Outdoor Pool |
| View Type | Mountain View |
| Water Front Type | Waterfront On Creek |
Building
| Bathroom Total | 5 |
| Bedrooms Total | 5 |
| Appliances | Refrigerator, Dishwasher, Dryer, Range - Electric, Microwave, Oven, Washer |
| Architectural Style | Split Level Entry |
| Basement Type | Full |
| Constructed Date | 1956 |
| Construction Style Attachment | Detached |
| Construction Style Split Level | Other |
| Cooling Type | Central Air Conditioning, Window Air Conditioner |
| Exterior Finish | Stucco |
| Fireplace Fuel | Wood |
| Fireplace Present | Yes |
| Fireplace Type | Conventional |
| Flooring Type | Hardwood, Slate, Tile |
| Heating Fuel | Electric |
| Heating Type | Baseboard Heaters, Forced Air, Heat Pump |
| Roof Material | Asphalt Shingle |
| Roof Style | Unknown |
| Stories Total | 3 |
| Size Interior | 4690 Sqft |
| Type | House |
| Utility Water | Municipal Water |
Parking
| Breezeway | |
| Attached Garage | 2 |
Land
| Acreage | No |
| Land Amenities | Golf Nearby, Park, Recreation, Schools, Ski Area |
| Landscape Features | Landscaped |
| Sewer | Septic Tank |
| Size Irregular | 0.39 |
| Size Total | 0.39 Ac|under 1 Acre |
| Size Total Text | 0.39 Ac|under 1 Acre |
| Surface Water | Creeks |
| Zoning Type | Unknown |
Rooms
| Level | Type | Length | Width | Dimensions |
|---|---|---|---|---|
| Second Level | Bedroom | 13'1'' x 8'9'' | ||
| Second Level | 4pc Bathroom | Measurements not available | ||
| Second Level | 4pc Ensuite Bath | Measurements not available | ||
| Second Level | Primary Bedroom | 23'9'' x 11'0'' | ||
| Basement | Laundry Room | 11'7'' x 9'4'' | ||
| Basement | Family Room | 32'0'' x 23'8'' | ||
| Basement | Bedroom | 9'2'' x 14'10'' | ||
| Basement | 4pc Bathroom | Measurements not available | ||
| Main Level | Living Room | 14'5'' x 26'10'' | ||
| Main Level | Pantry | 6'0'' x 6'0'' | ||
| Main Level | Kitchen | 10'0'' x 14'3'' | ||
| Main Level | Dining Room | 15'4'' x 9'3'' | ||
| Main Level | Bedroom | 10'4'' x 10'4'' | ||
| Main Level | 4pc Bathroom | Measurements not available | ||
| Main Level | 4pc Ensuite Bath | Measurements not available | ||
| Main Level | Primary Bedroom | 13'1'' x 13'1'' | ||
| Main Level | Sunroom | 32'4'' x 9'10'' | ||
| Main Level | Den | 9'4'' x 7'4'' |
https://www.realtor.ca/real-estate/27851759/1795-victoria-avenue-windermere-windermere
Interested?
Contact us for more information
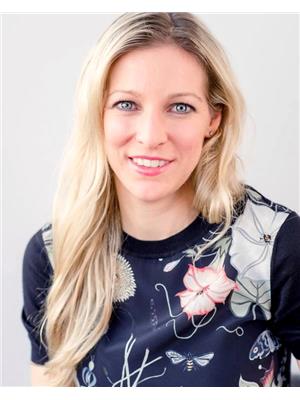
Jaime Bonk

1241 7th Avenue
Fernie, British Columbia V0B 1M5
(250) 423-4444
www.fernielistings.com/







