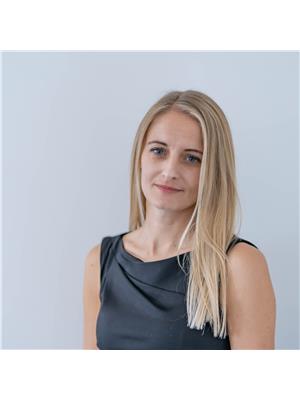This website uses cookies so that we can provide you with the best user experience possible. Cookie information is stored in your browser and performs functions such as recognising you when you return to our website and helping our team to understand which sections of the website you find most interesting and useful.
175 Mill Road Cochrane, Alberta T4C 3G7
$579,900
** Open House at Greystone showhome - 498 River Ave, Cochrane - Jan. 10th 2-4pm, Jan. 11th 12-6pm and Jan. 12th 1-5pm ** Welcome to the pinnacle of contemporary living in the Dallas Model, a 1726 sqft haven with 3 bedrooms and 2.5 baths. The open-concept main floor bathes in natural light, featuring 9-foot ceilings and expansive triple-pane windows that illuminate the gourmet kitchen's sleek quartz countertops. Convenience meets style with a walkthrough pantry, and the double attached garage ensures direct access to this modern retreat. Welcome to the Dallas Model—where thoughtful design creates a truly exceptional place to call home. (id:49203)
Open House
This property has open houses!
2:00 pm
Ends at:4:00 pm
12:00 pm
Ends at:6:00 pm
1:00 pm
Ends at:5:00 pm
Property Details
| MLS® Number | A2182394 |
| Property Type | Single Family |
| Community Name | Greystone |
| Amenities Near By | Park, Playground, Schools, Shopping |
| Features | Back Lane, No Animal Home, No Smoking Home |
| Parking Space Total | 4 |
| Plan | Tbd |
| Structure | None |
Building
| Bathroom Total | 3 |
| Bedrooms Above Ground | 3 |
| Bedrooms Total | 3 |
| Age | New Building |
| Appliances | Washer, Refrigerator, Dishwasher, Stove, Dryer, Microwave |
| Basement Development | Unfinished |
| Basement Type | Full (unfinished) |
| Construction Material | Wood Frame |
| Construction Style Attachment | Semi-detached |
| Cooling Type | None |
| Exterior Finish | Stucco |
| Flooring Type | Carpeted, Ceramic Tile, Hardwood |
| Foundation Type | Poured Concrete |
| Half Bath Total | 1 |
| Heating Type | Forced Air |
| Stories Total | 2 |
| Size Interior | 1731.7 Sqft |
| Total Finished Area | 1731.7 Sqft |
| Type | Duplex |
Parking
| Attached Garage | 2 |
Land
| Acreage | No |
| Fence Type | Not Fenced |
| Land Amenities | Park, Playground, Schools, Shopping |
| Size Frontage | 0.3 M |
| Size Irregular | 1.00 |
| Size Total | 1 Sqft|0-4,050 Sqft |
| Size Total Text | 1 Sqft|0-4,050 Sqft |
| Zoning Description | R-mx |
Rooms
| Level | Type | Length | Width | Dimensions |
|---|---|---|---|---|
| Main Level | Other | 6.75 M x 8.33 M | ||
| Main Level | 2pc Bathroom | 7.00 M x 2.92 M | ||
| Main Level | Other | 7.08 M x 7.08 M | ||
| Main Level | Pantry | 4.83 M x 4.25 M | ||
| Main Level | Kitchen | 15.33 M x 9.75 M | ||
| Main Level | Dining Room | 12.00 M x 11.58 M | ||
| Main Level | Living Room | 11.00 M x 13.67 M | ||
| Main Level | Other | 3.67 M x 3.17 M | ||
| Upper Level | Bonus Room | 10.42 M x 9.33 M | ||
| Upper Level | Primary Bedroom | 16.67 M x 12.33 M | ||
| Upper Level | Other | 6.42 M x 6.50 M | ||
| Upper Level | 3pc Bathroom | 9.67 M x 5.42 M | ||
| Upper Level | Bedroom | 9.58 M x 11.00 M | ||
| Upper Level | Bedroom | 12.75 M x 9.42 M | ||
| Upper Level | 4pc Bathroom | 8.17 M x 4.92 M | ||
| Upper Level | Laundry Room | 7.42 M x 5.42 M |
https://www.realtor.ca/real-estate/27727132/175-mill-road-cochrane-greystone
Interested?
Contact us for more information

Matthew Greenham
Associate
(403) 648-2765
mattgreenham.exprealty.com/

700 - 1816 Crowchild Trail Nw
Calgary, Alberta T2M 3Y7
(403) 262-7653
(403) 648-2765

Hayley Green
Associate
(403) 648-2765

700 - 1816 Crowchild Trail Nw
Calgary, Alberta T2M 3Y7
(403) 262-7653
(403) 648-2765























