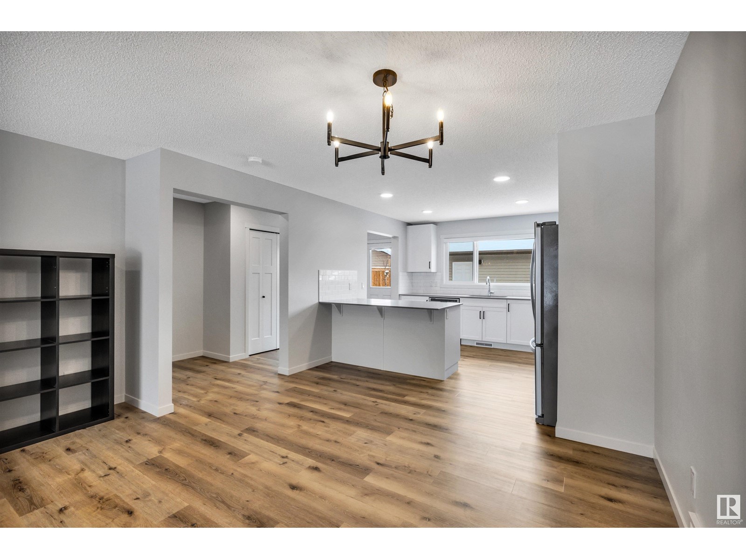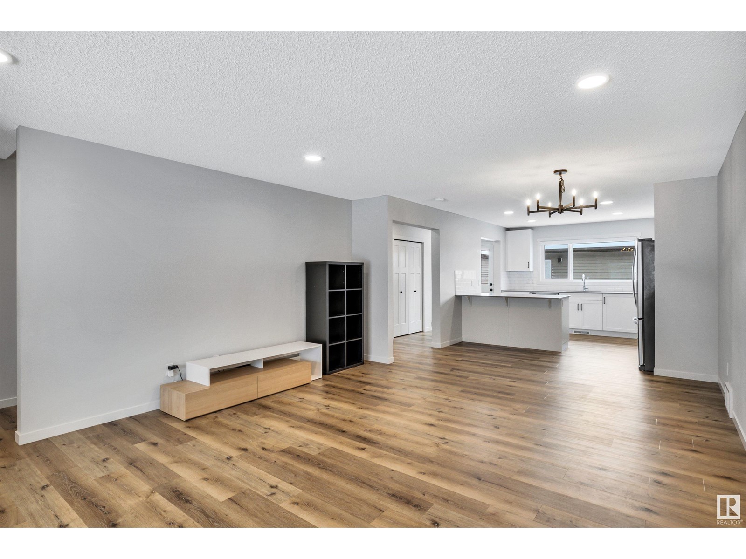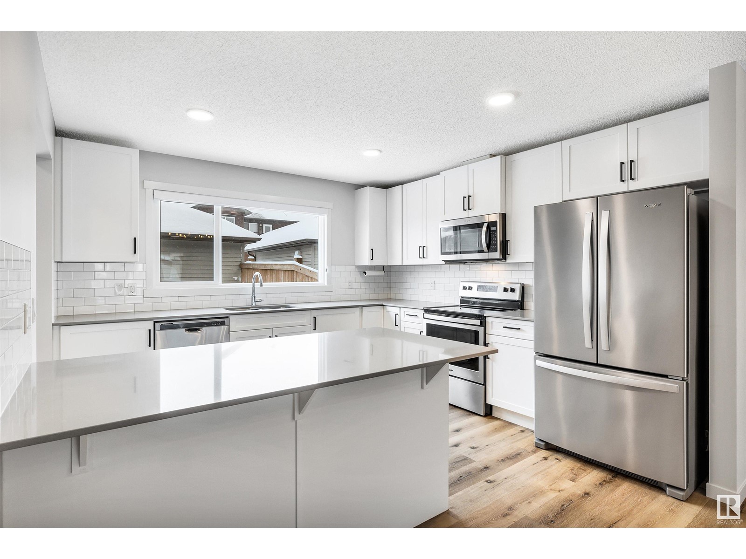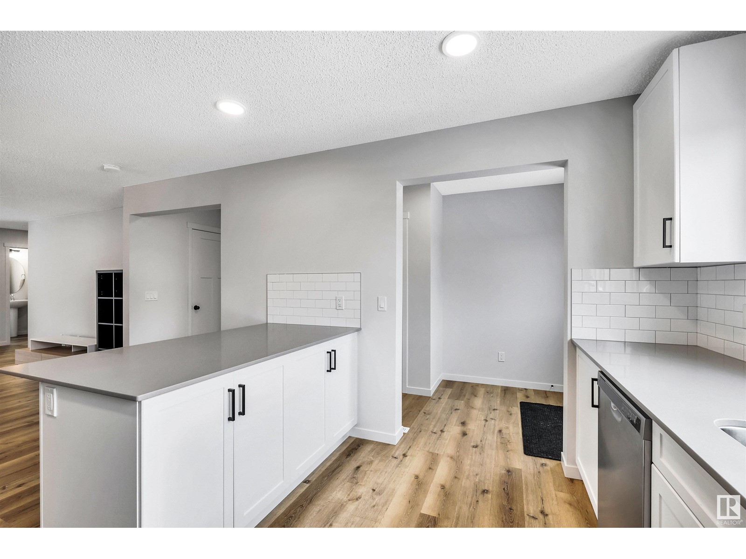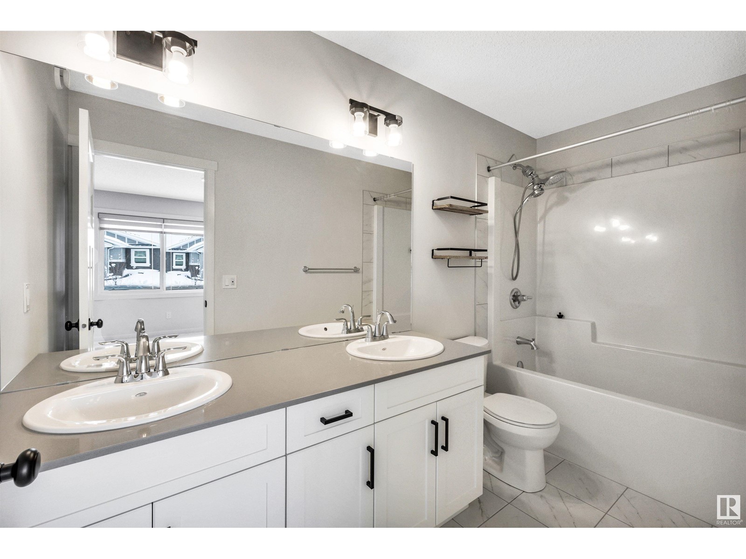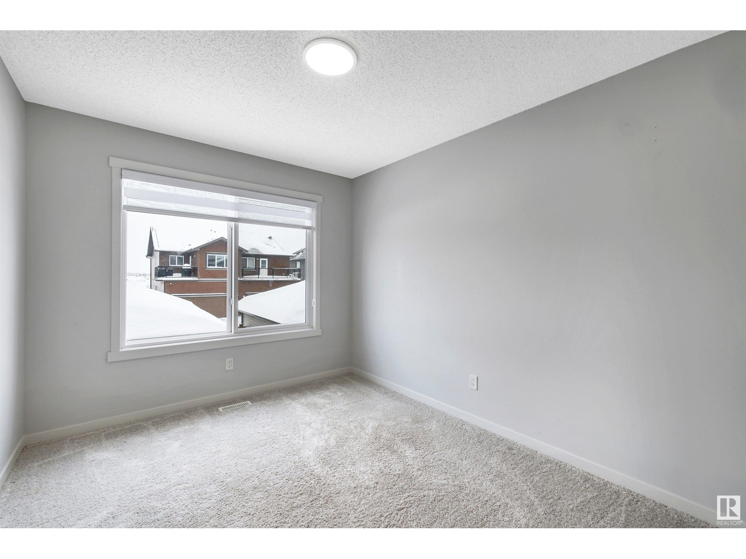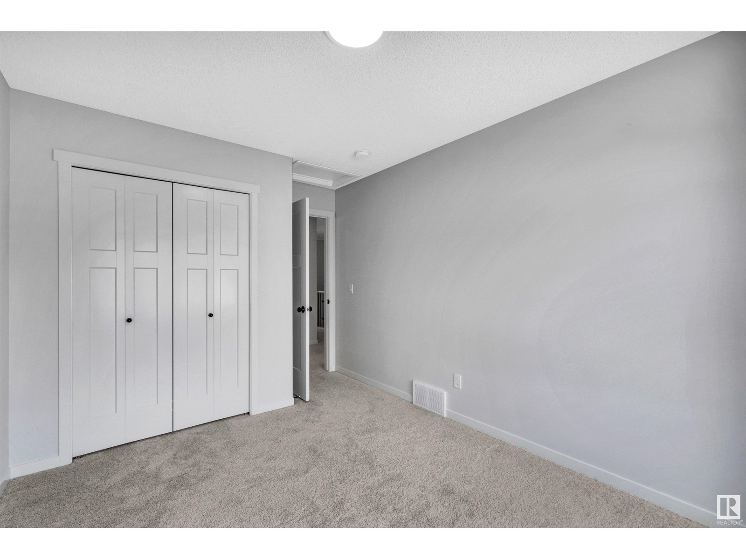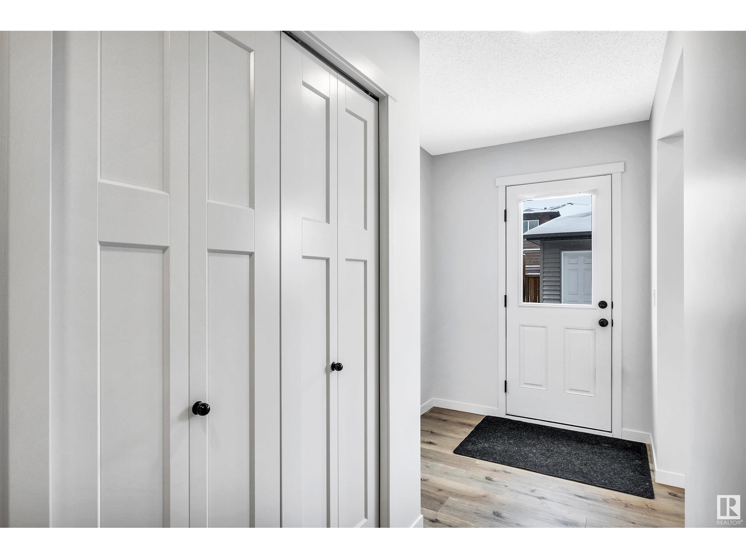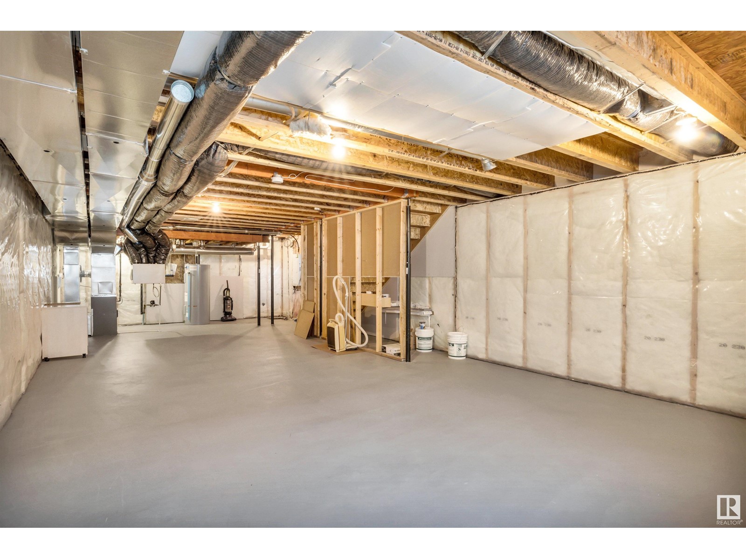This website uses cookies so that we can provide you with the best user experience possible. Cookie information is stored in your browser and performs functions such as recognising you when you return to our website and helping our team to understand which sections of the website you find most interesting and useful.
17479 77 St Nw Edmonton, Alberta T5Z 0R4
$490,000
Bright and Beautiful previous SHOWHOME – Impact Home by Coventry Homes. Upon entering, you will find sunken foyer with luxury vinyl plank flooring on main. 9 ft ceiling with a spacious living room and dining area, guest bathroom, open kitchen with stainless steel appliances, quartz countertop throughout, backsplash, large island with plenty of cupboard space. Upstairs primary bedroom has 5 pcs ensuite and walk in closet, 2 good sized bedroom, bathroom and laundry room with storage area. Unspoiled basement awaiting for your imagination. Fully fenced with double detached garage. Close to all amenities, transportation and Anthony Henday. This is a must see on your list. (id:49203)
Property Details
| MLS® Number | E4420043 |
| Property Type | Single Family |
| Neigbourhood | Crystallina Nera West |
| Amenities Near By | Playground, Public Transit, Schools, Shopping |
| Features | See Remarks, Lane |
Building
| Bathroom Total | 3 |
| Bedrooms Total | 3 |
| Amenities | Ceiling - 9ft |
| Appliances | Dishwasher, Dryer, Microwave Range Hood Combo, Refrigerator, Stove, Washer |
| Basement Development | Unfinished |
| Basement Type | Full (unfinished) |
| Constructed Date | 2019 |
| Construction Style Attachment | Detached |
| Fire Protection | Smoke Detectors |
| Half Bath Total | 1 |
| Heating Type | Forced Air |
| Stories Total | 2 |
| Size Interior | 1656.2429 Sqft |
| Type | House |
Parking
| Detached Garage |
Land
| Acreage | No |
| Fence Type | Fence |
| Land Amenities | Playground, Public Transit, Schools, Shopping |
| Size Irregular | 276.07 |
| Size Total | 276.07 M2 |
| Size Total Text | 276.07 M2 |
Rooms
| Level | Type | Length | Width | Dimensions |
|---|---|---|---|---|
| Main Level | Living Room | 4.35 m | 4.46 m | 4.35 m x 4.46 m |
| Main Level | Dining Room | 4.35 m | 2.58 m | 4.35 m x 2.58 m |
| Main Level | Kitchen | 3.68 m | 3.67 m | 3.68 m x 3.67 m |
| Upper Level | Primary Bedroom | 4.53 m | 4.39 m | 4.53 m x 4.39 m |
| Upper Level | Bedroom 2 | 2.83 m | 4.22 m | 2.83 m x 4.22 m |
| Upper Level | Bedroom 3 | 2.82 m | 3.89 m | 2.82 m x 3.89 m |
https://www.realtor.ca/real-estate/27867550/17479-77-st-nw-edmonton-crystallina-nera-west
Interested?
Contact us for more information
Mary L P Mok
Associate
(780) 457-2194
13120 St Albert Trail Nw
Edmonton, Alberta T5L 4P6
(780) 457-3777
(780) 457-2194





