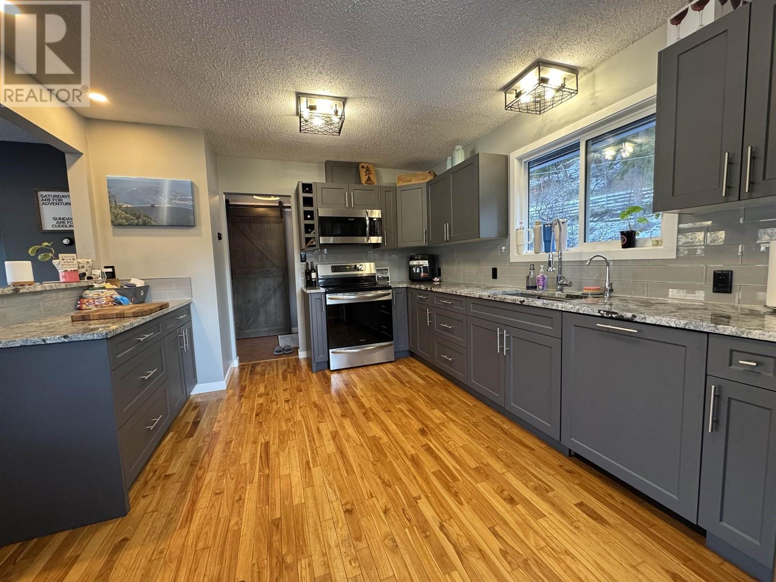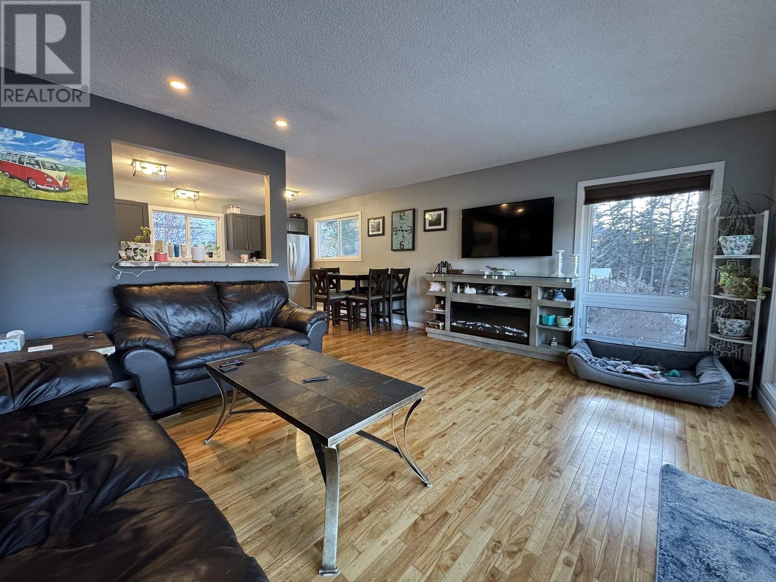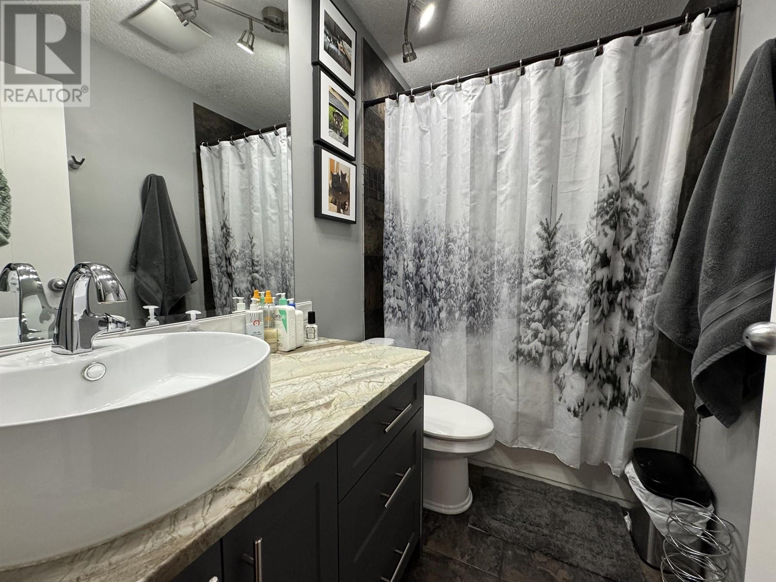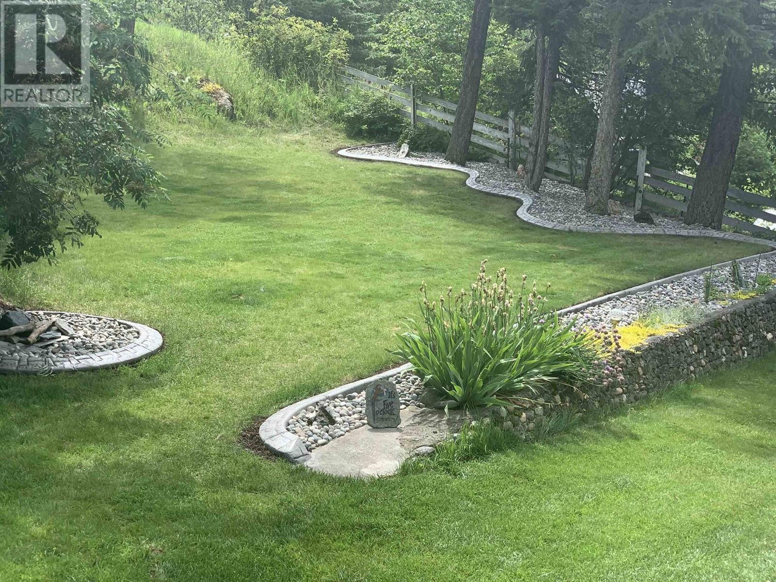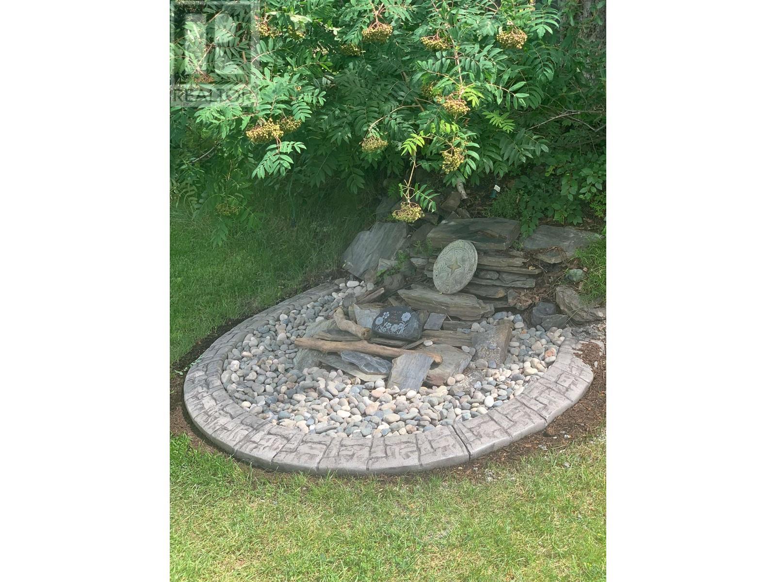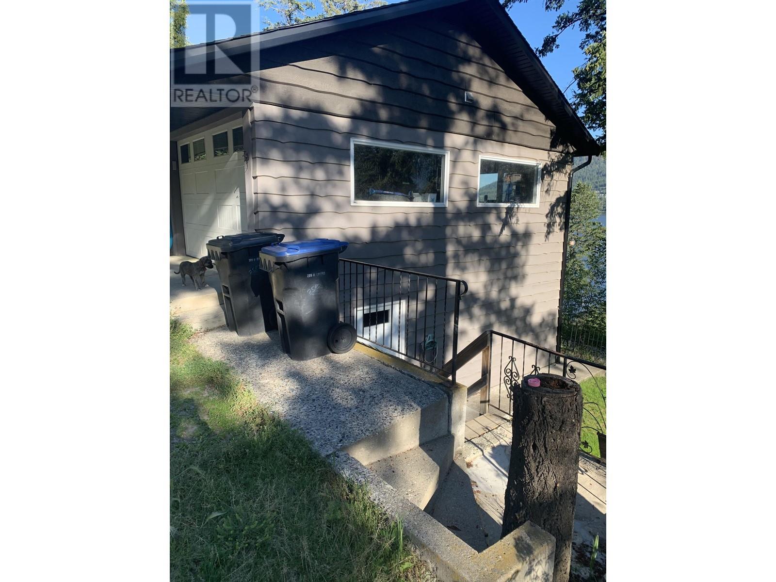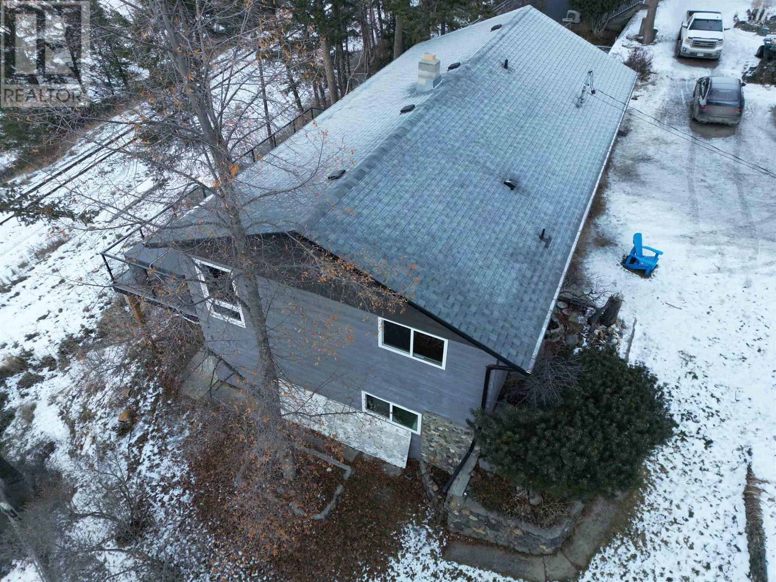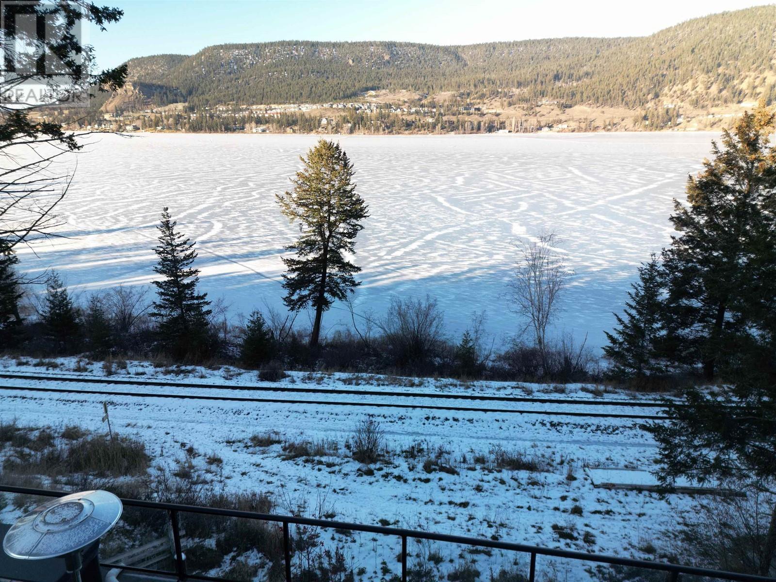This website uses cookies so that we can provide you with the best user experience possible. Cookie information is stored in your browser and performs functions such as recognising you when you return to our website and helping our team to understand which sections of the website you find most interesting and useful.
1718 South Lakeside Drive Williams Lake, British Columbia V2G 5L6
$549,500
* PREC - Personal Real Estate Corporation. Welcome to this one of a kind property with an amazing view of Williams Lake. Walk into this open concept living with all hardwood floors, a beautiful new kitchen with stunning granite tops. The new large deck allows for great entertaining or just relax and soak in your own hot tub while taking in the view. The added 1 bedroom, 1 bathroom suite is a great mortgage helper and with the well thought out landscaping with irrigation, new roof and windows, this home has it all. Make this private oasis yours. (id:49203)
Property Details
| MLS® Number | R2958196 |
| Property Type | Single Family |
| View Type | View |
Building
| Bathroom Total | 2 |
| Bedrooms Total | 3 |
| Appliances | Washer, Dryer, Refrigerator, Stove, Dishwasher, Hot Tub |
| Basement Development | Partially Finished |
| Basement Type | N/a (partially Finished) |
| Constructed Date | 1975 |
| Construction Style Attachment | Detached |
| Exterior Finish | Wood |
| Foundation Type | Concrete Perimeter |
| Heating Fuel | Electric |
| Heating Type | Baseboard Heaters |
| Roof Material | Asphalt Shingle |
| Roof Style | Conventional |
| Stories Total | 2 |
| Size Interior | 1776 Sqft |
| Type | House |
| Utility Water | Municipal Water |
Parking
| Garage | 1 |
| Open |
Land
| Acreage | No |
| Size Irregular | 0.37 |
| Size Total | 0.37 Ac |
| Size Total Text | 0.37 Ac |
Rooms
| Level | Type | Length | Width | Dimensions |
|---|---|---|---|---|
| Basement | Kitchen | 10 ft ,6 in | 14 ft | 10 ft ,6 in x 14 ft |
| Basement | Living Room | 19 ft ,6 in | 12 ft ,3 in | 19 ft ,6 in x 12 ft ,3 in |
| Basement | Bedroom 3 | 11 ft ,9 in | 15 ft | 11 ft ,9 in x 15 ft |
| Basement | Laundry Room | 9 ft | 9 ft ,9 in | 9 ft x 9 ft ,9 in |
| Basement | Utility Room | 6 ft | 12 ft ,6 in | 6 ft x 12 ft ,6 in |
| Basement | Flex Space | 15 ft ,3 in | 13 ft ,6 in | 15 ft ,3 in x 13 ft ,6 in |
| Basement | Foyer | 13 ft ,6 in | 7 ft ,6 in | 13 ft ,6 in x 7 ft ,6 in |
| Main Level | Kitchen | 11 ft ,6 in | 15 ft ,6 in | 11 ft ,6 in x 15 ft ,6 in |
| Main Level | Living Room | 11 ft ,6 in | 20 ft | 11 ft ,6 in x 20 ft |
| Main Level | Foyer | 7 ft ,6 in | 7 ft | 7 ft ,6 in x 7 ft |
| Main Level | Primary Bedroom | 11 ft | 12 ft | 11 ft x 12 ft |
| Main Level | Bedroom 2 | 14 ft | 7 ft ,6 in | 14 ft x 7 ft ,6 in |
https://www.realtor.ca/real-estate/27823303/1718-south-lakeside-drive-williams-lake
Interested?
Contact us for more information
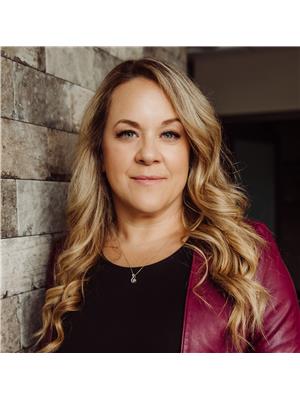
Erin Stangoe
Personal Real Estate Corporation

#2 - 85 South 3rd Avenue
Williams Lake, British Columbia V2G 1J1
(250) 392-2253
(250) 392-2210
www.remaxwilliamslake.com/





