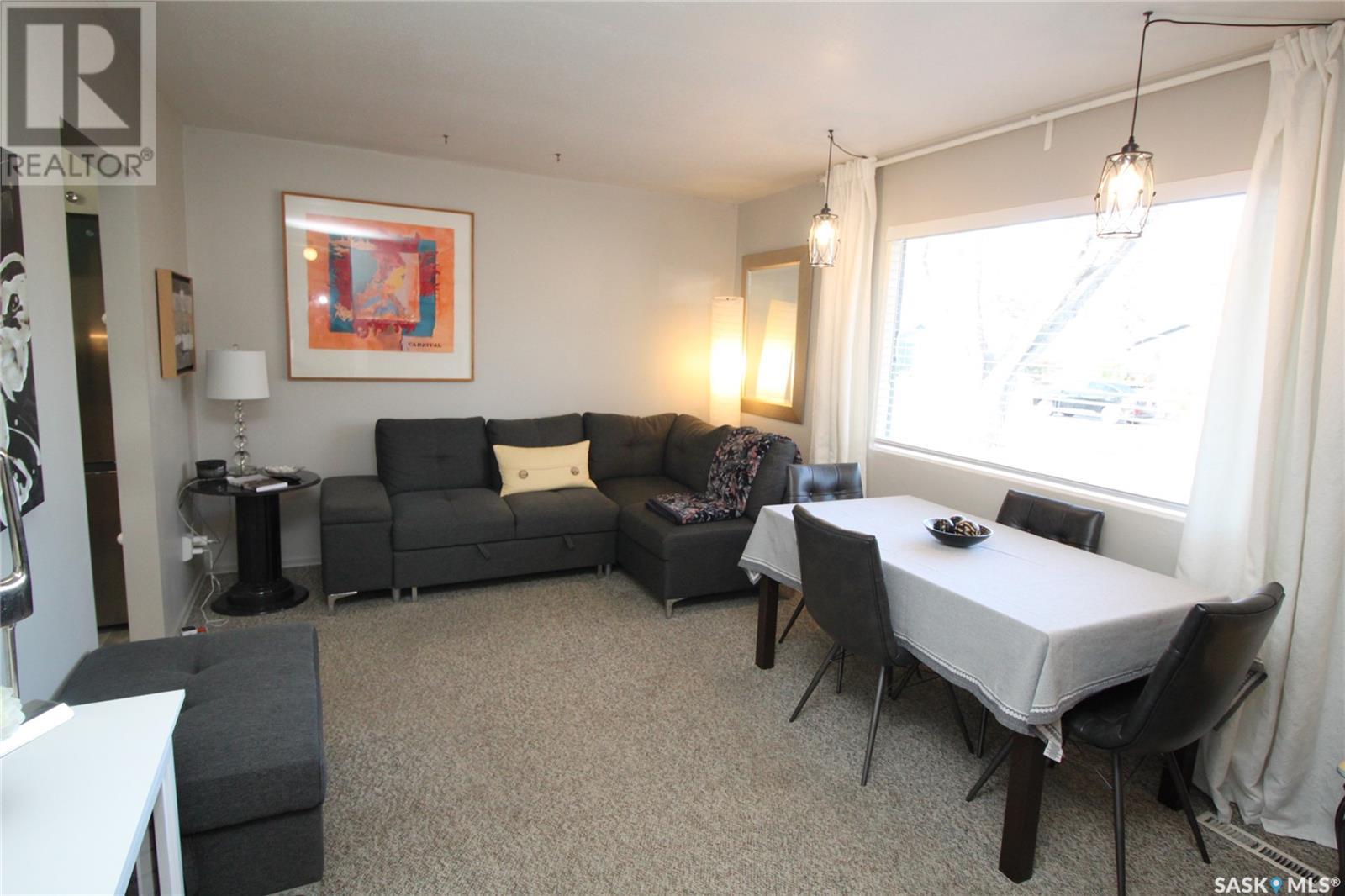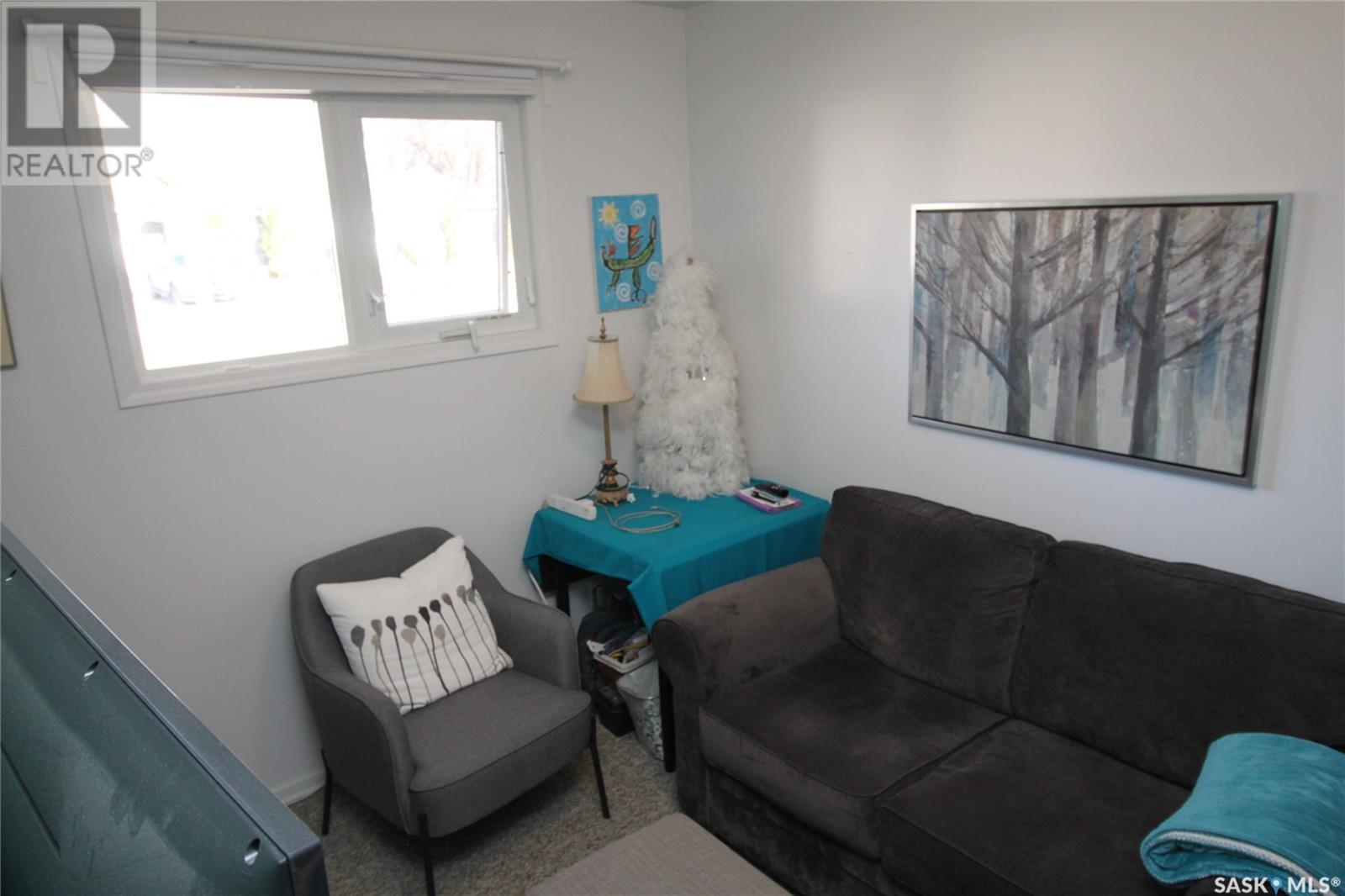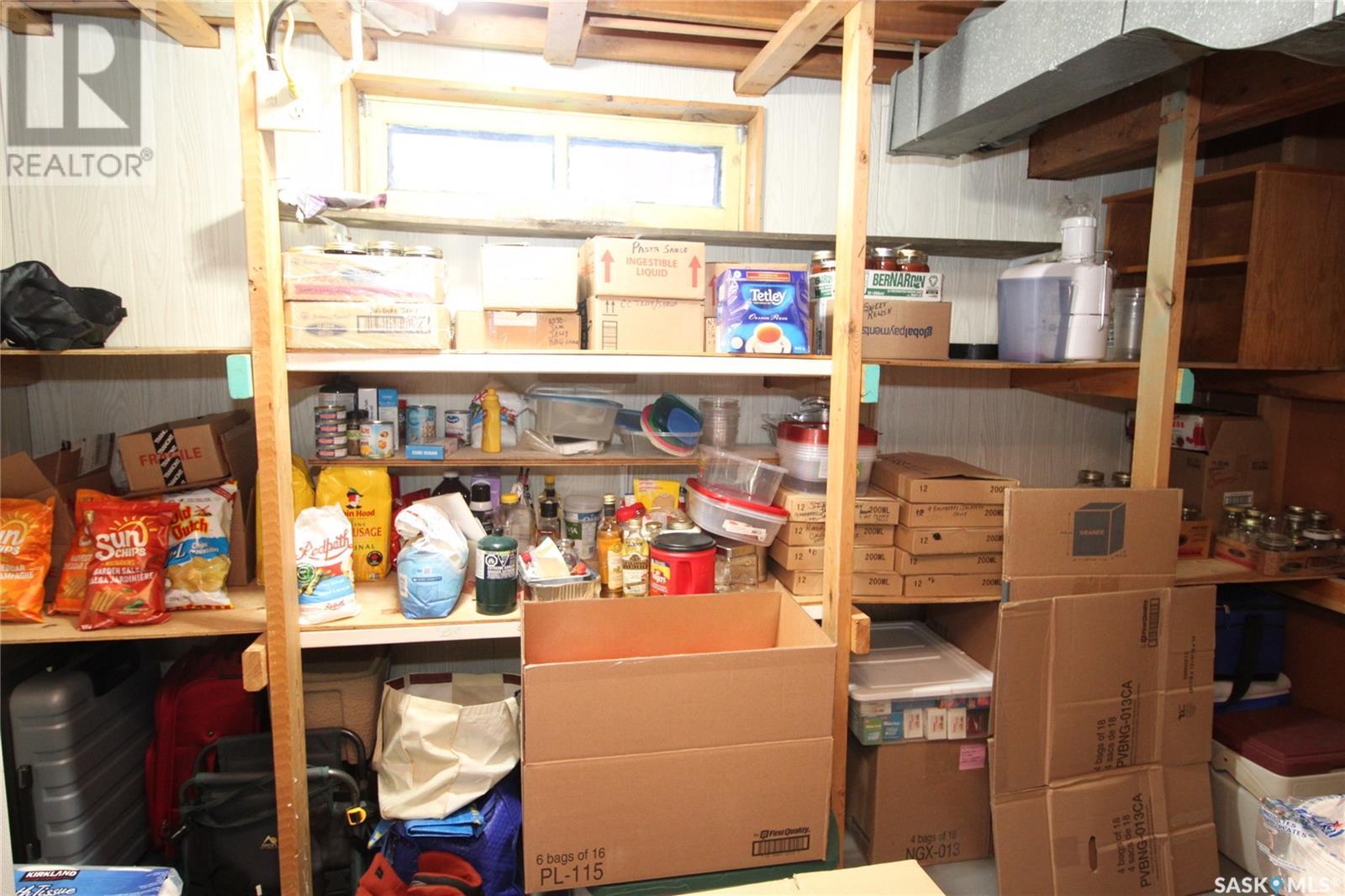This website uses cookies so that we can provide you with the best user experience possible. Cookie information is stored in your browser and performs functions such as recognising you when you return to our website and helping our team to understand which sections of the website you find most interesting and useful.
1714 Wilson Crescent Saskatoon, Saskatchewan S7J 2N7
$338,900
Nutana Park -- a great location to raise a family or to downsize to. Located close to Prince Phillip School, Harold Tatler Park and Market Mall. Quick access to the freeway and Stonebridge Shopping District. Kitchen has numerous cabinets, stove has a convection oven with induction stove top and built-in dishwasher. Living room, three bedrooms and a four piece bathroom on the main floor. Basement is developed with a family room, a 4th bedroom, a 3-piece bathroom with shower and a spacious laundry/storage room. PVC windows throughout most of the main floor. South-facing deck overlooks the completely developed fenced back yard. Mature trees, shrubs, raised garden beds, strawberries, rhubarb, raspberries and Nanking cherry bushes. Front concrete side drive has room for 3 vehicles. (id:49203)
Property Details
| MLS® Number | SK992998 |
| Property Type | Single Family |
| Neigbourhood | Nutana Park |
| Features | Treed, Lane, Rectangular |
| Structure | Deck, Patio(s) |
Building
| Bathroom Total | 2 |
| Bedrooms Total | 4 |
| Appliances | Washer, Satellite Dish, Dishwasher, Dryer, Garburator, Storage Shed, Stove |
| Architectural Style | Bungalow |
| Basement Development | Finished |
| Basement Type | Full (finished) |
| Constructed Date | 1960 |
| Heating Fuel | Natural Gas |
| Heating Type | Forced Air |
| Stories Total | 1 |
| Size Interior | 851 Sqft |
| Type | House |
Parking
| None | |
| Parking Space(s) | 3 |
Land
| Acreage | No |
| Fence Type | Fence |
| Landscape Features | Lawn |
| Size Frontage | 53 Ft |
| Size Irregular | 5828.00 |
| Size Total | 5828 Sqft |
| Size Total Text | 5828 Sqft |
Rooms
| Level | Type | Length | Width | Dimensions |
|---|---|---|---|---|
| Basement | Family Room | 17'6" x 9'9" | ||
| Basement | Bedroom | 18' x 8'4" | ||
| Basement | 3pc Bathroom | 6'2" x 5'3" | ||
| Basement | Laundry Room | 15' x 7' | ||
| Basement | Storage | 14' x 2'4" | ||
| Main Level | Living Room | 15'4" x 10'8" | ||
| Main Level | Kitchen | 10'2" x 10' | ||
| Main Level | Primary Bedroom | 10'4" x 10'3" | ||
| Main Level | Bedroom | 10'9" x 8'2" | ||
| Main Level | Bedroom | 8'6" x 7'9" | ||
| Main Level | 4pc Bathroom | Measurements not available |
https://www.realtor.ca/real-estate/27811255/1714-wilson-crescent-saskatoon-nutana-park
Interested?
Contact us for more information

Scott Mcleod
Salesperson
https://www.saskrealty.ca/
https://www.facebook.com/scott.mcleod.9047
https://twitter.com/search?q=ScottMcLeod22

3032 Louise Street
Saskatoon, Saskatchewan S7J 3L8
(306) 373-7520
(306) 955-6235
rexsaskatoon.com/



















