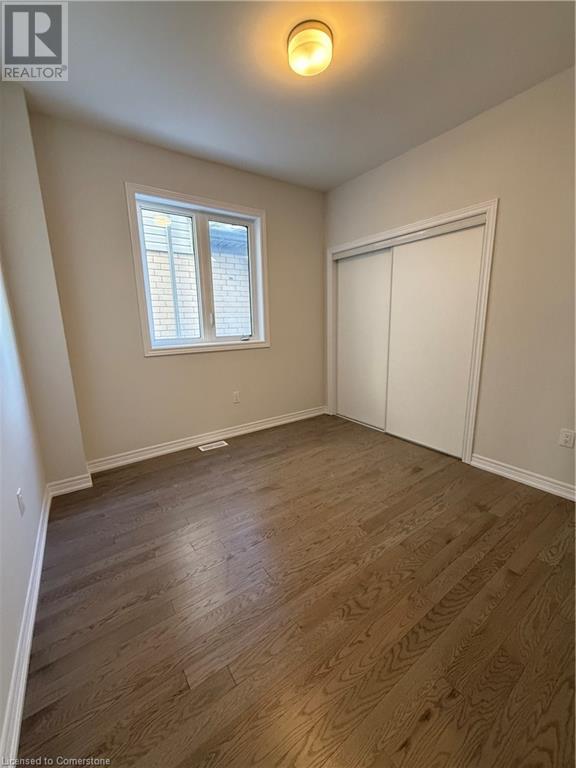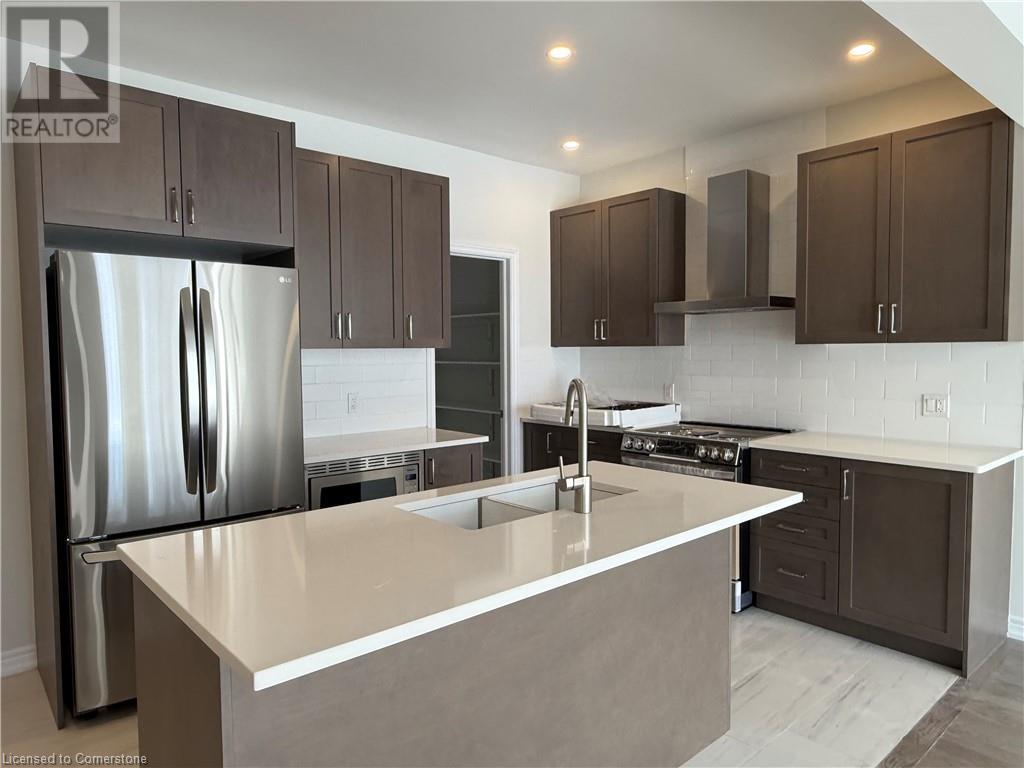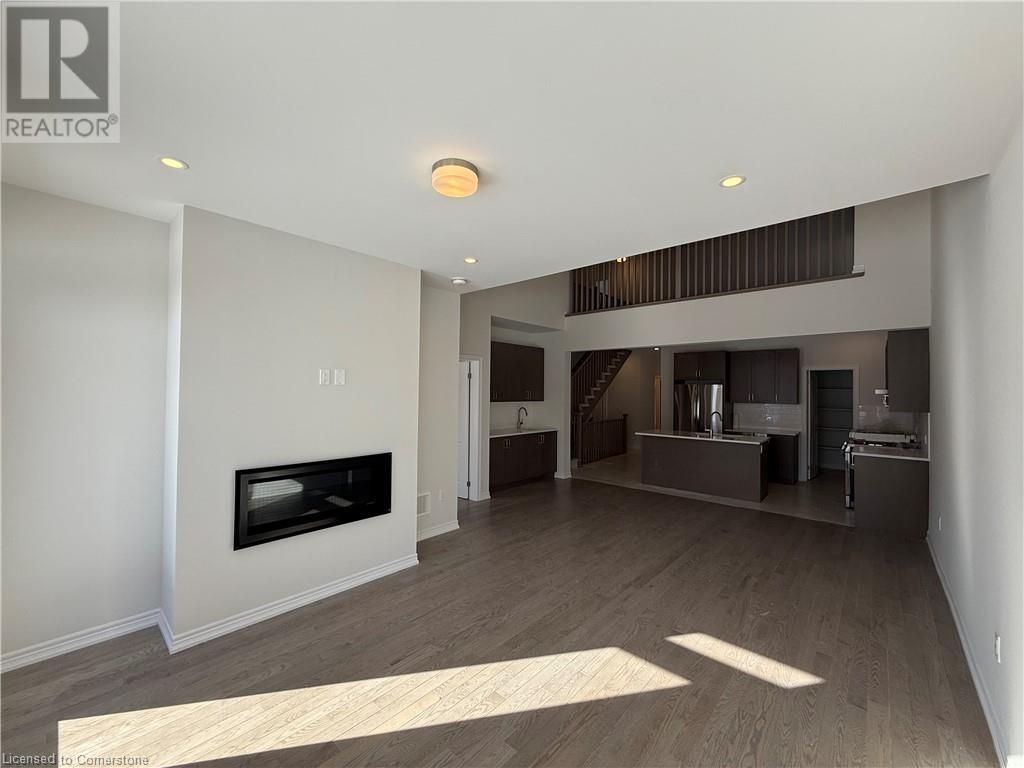This website uses cookies so that we can provide you with the best user experience possible. Cookie information is stored in your browser and performs functions such as recognising you when you return to our website and helping our team to understand which sections of the website you find most interesting and useful.
171 Rea Drive Fergus, Ontario N1M 0J6
$3,000 Monthly
Insurance
Welcome to 171 Rea Dr! Upon entering, you’ll be greeted by an open-concept living area with plenty of natural light, creating a bright and welcoming atmosphere. The modern kitchen features sleek appliances, ample cabinetry, and a functional layout, making it perfect for both daily living along with a wet bar to help entertain guests. The main floor also features a generous size bedroom, 4-peice bathroom as well as the primary bedroom w/ en-suite 5 piece- bathroom. Steps away you'll be welcomed into the living area w/ Electric fireplace to enjoy your evenings. Upstairs, the loft area provides additional living space that can be tailored to suit your needs along with a third bedroom and an additional 4-peice bathroom. Don't miss out on leasing this lovely home! (id:49203)
Property Details
| MLS® Number | 40695287 |
| Property Type | Single Family |
| Amenities Near By | Hospital, Park, Place Of Worship, Schools |
| Features | Wet Bar, Sump Pump |
| Parking Space Total | 2 |
Building
| Bathroom Total | 3 |
| Bedrooms Above Ground | 3 |
| Bedrooms Total | 3 |
| Appliances | Dishwasher, Dryer, Refrigerator, Wet Bar, Washer, Range - Gas, Microwave Built-in |
| Architectural Style | Bungalow |
| Basement Development | Unfinished |
| Basement Type | Full (unfinished) |
| Constructed Date | 2023 |
| Construction Material | Concrete Block, Concrete Walls |
| Construction Style Attachment | Detached |
| Cooling Type | Central Air Conditioning |
| Exterior Finish | Brick Veneer, Concrete, Vinyl Siding |
| Fire Protection | Smoke Detectors |
| Foundation Type | Poured Concrete |
| Heating Type | Forced Air |
| Stories Total | 1 |
| Size Interior | 2267 Sqft |
| Type | House |
| Utility Water | Municipal Water |
Parking
| Attached Garage |
Land
| Acreage | No |
| Land Amenities | Hospital, Park, Place Of Worship, Schools |
| Sewer | Municipal Sewage System |
| Size Depth | 110 Ft |
| Size Frontage | 36 Ft |
| Size Total Text | Under 1/2 Acre |
| Zoning Description | R2.66.5 |
Rooms
| Level | Type | Length | Width | Dimensions |
|---|---|---|---|---|
| Second Level | Bedroom | 15'0'' x 10'0'' | ||
| Second Level | Loft | 18'0'' x 15'8'' | ||
| Second Level | 4pc Bathroom | 7'5'' x 5'5'' | ||
| Main Level | Foyer | Measurements not available | ||
| Main Level | Mud Room | Measurements not available | ||
| Main Level | Bedroom | 10'5'' x 10'0'' | ||
| Main Level | 4pc Bathroom | 9'1'' x 4'0'' | ||
| Main Level | Kitchen | 13'3'' x 9'4'' | ||
| Main Level | Living Room/dining Room | 16'0'' x 22'11'' | ||
| Main Level | Full Bathroom | 10' x 12' | ||
| Main Level | Primary Bedroom | 12'5'' x 15'7'' |
https://www.realtor.ca/real-estate/27867392/171-rea-drive-fergus
Interested?
Contact us for more information
Ankit Khanna
Salesperson
274 Lynden Road Unit 2b
Brantford, Ontario N3T 5L8
(519) 304-7253






































