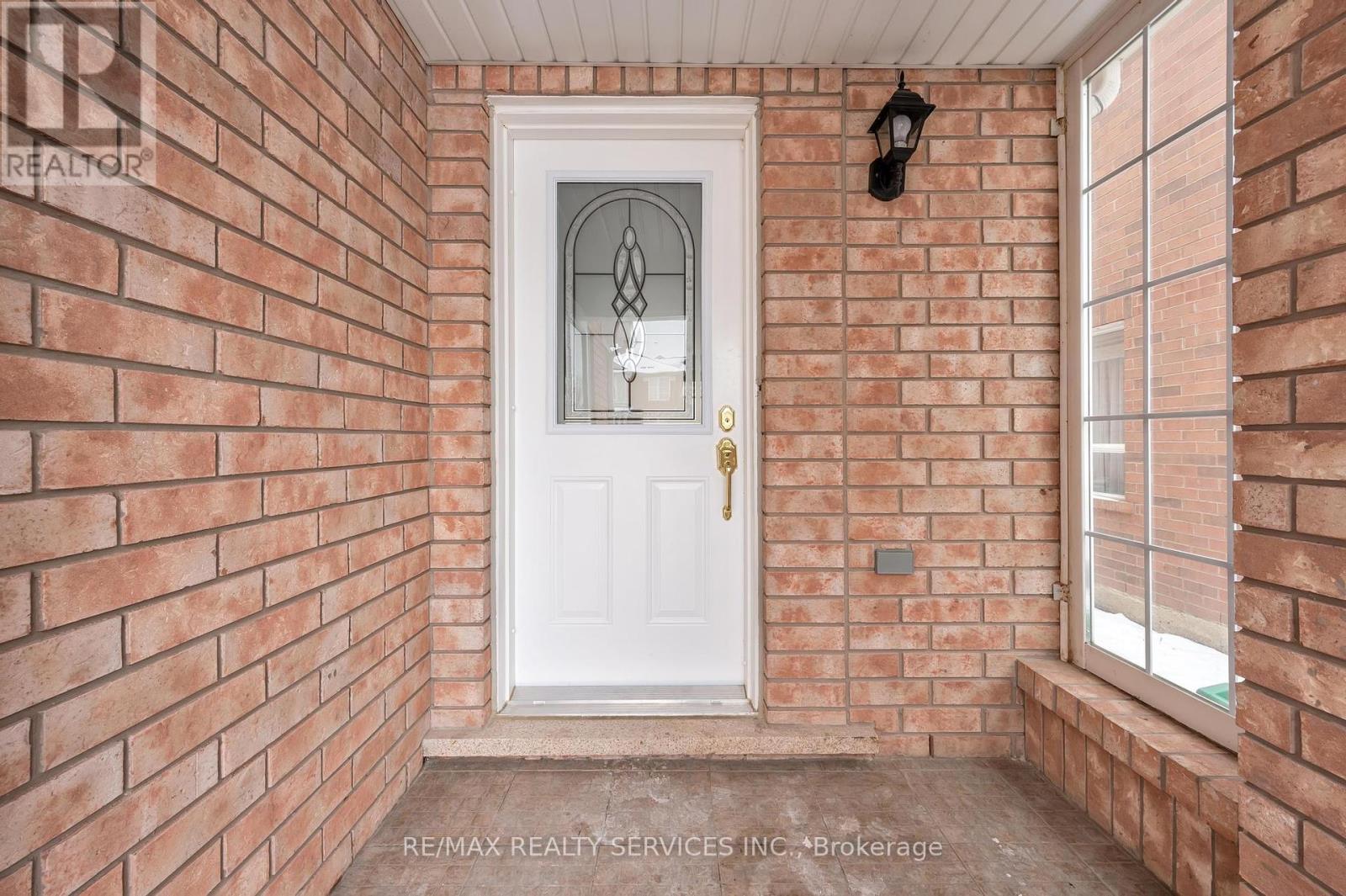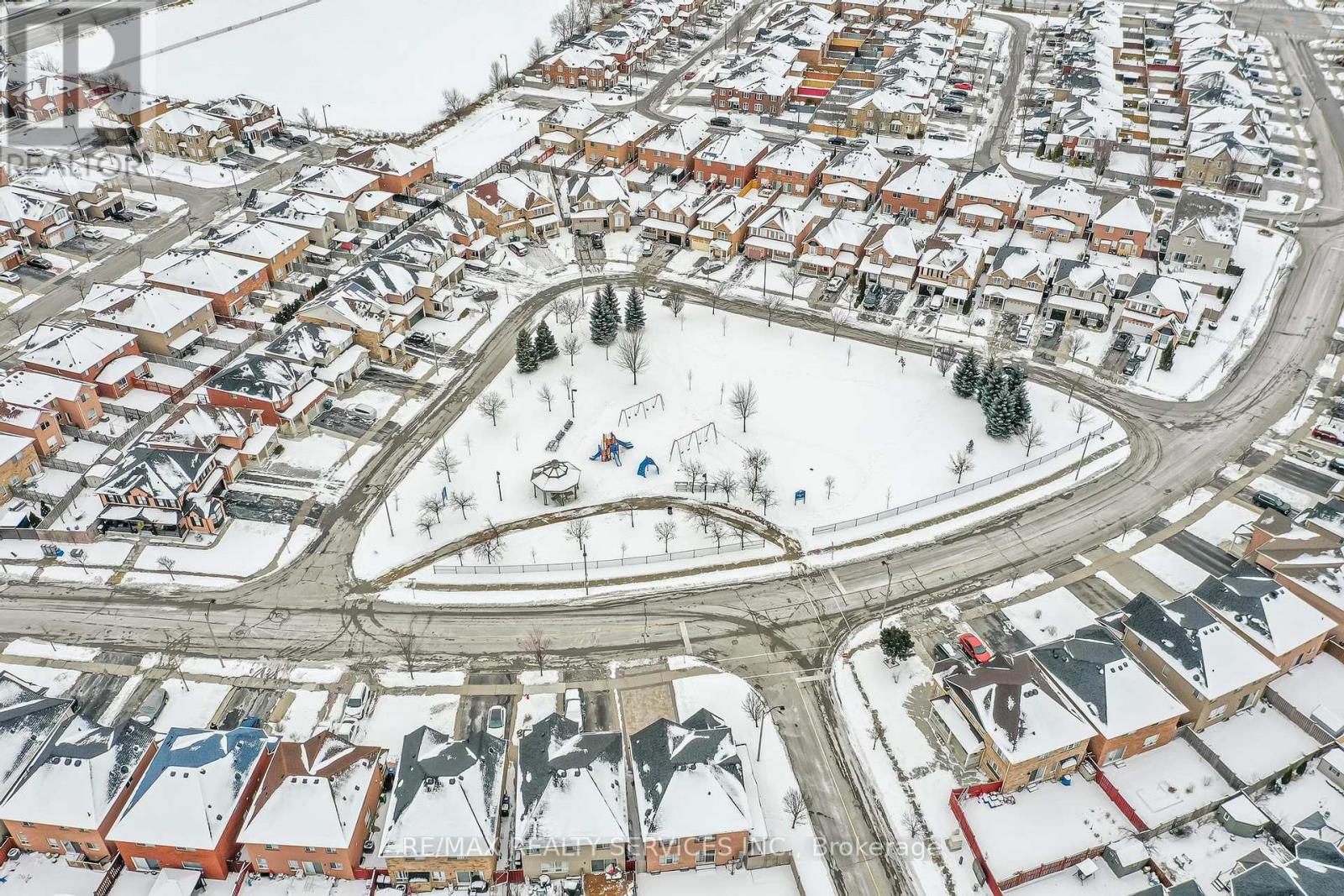This website uses cookies so that we can provide you with the best user experience possible. Cookie information is stored in your browser and performs functions such as recognising you when you return to our website and helping our team to understand which sections of the website you find most interesting and useful.
17 Levida Street Brampton (Vales Of Castlemore), Ontario L6P 2Y6
$949,000
Get ready to embrace the vibrant lifestyle in a semi-detached house located in the prestigious Castlemore community! This property is poised to be a fantastic opportunity for first-time buyers and investors looking for rental potential at an attractive price and location. Imagine stepping into a well-maintained, freshly painted space that welcomes natural sunlight through its large windows. With a separate entry to basement, the possibilities are endless! Over the coming months, you'll appreciate the convenience of nearby buses, schools, plazas, libraries, restaurants, and easy access to Hwy 410 and Hwy 427. This is more than just a home; its the perfect setting for your future adventures! **** EXTRAS **** All appliances in good condition. (id:49203)
Open House
This property has open houses!
1:00 pm
Ends at:4:00 pm
Property Details
| MLS® Number | W11948774 |
| Property Type | Single Family |
| Community Name | Vales of Castlemore |
| Parking Space Total | 3 |
Building
| Bathroom Total | 2 |
| Bedrooms Above Ground | 3 |
| Bedrooms Total | 3 |
| Basement Development | Unfinished |
| Basement Features | Separate Entrance |
| Basement Type | N/a (unfinished) |
| Construction Style Attachment | Semi-detached |
| Cooling Type | Central Air Conditioning |
| Exterior Finish | Brick |
| Flooring Type | Laminate, Ceramic |
| Half Bath Total | 1 |
| Heating Fuel | Natural Gas |
| Heating Type | Forced Air |
| Stories Total | 2 |
| Type | House |
| Utility Water | Municipal Water |
Parking
| Attached Garage |
Land
| Acreage | No |
| Sewer | Sanitary Sewer |
| Size Depth | 108 Ft ,1 In |
| Size Frontage | 22 Ft ,6 In |
| Size Irregular | 22.58 X 108.14 Ft |
| Size Total Text | 22.58 X 108.14 Ft |
Rooms
| Level | Type | Length | Width | Dimensions |
|---|---|---|---|---|
| Second Level | Bedroom | 3.65 m | 2.98 m | 3.65 m x 2.98 m |
| Second Level | Bedroom 2 | 4.57 m | 3.3 m | 4.57 m x 3.3 m |
| Second Level | Bedroom 3 | 3.28 m | 3 m | 3.28 m x 3 m |
| Main Level | Dining Room | 6.35 m | 3.1 m | 6.35 m x 3.1 m |
| Main Level | Kitchen | 6.35 m | 3.1 m | 6.35 m x 3.1 m |
Interested?
Contact us for more information

Harpreet Dhillon
Broker
(416) 268-6713
harpreetdhillonremax.com

(905) 456-1000
(905) 456-1924











































