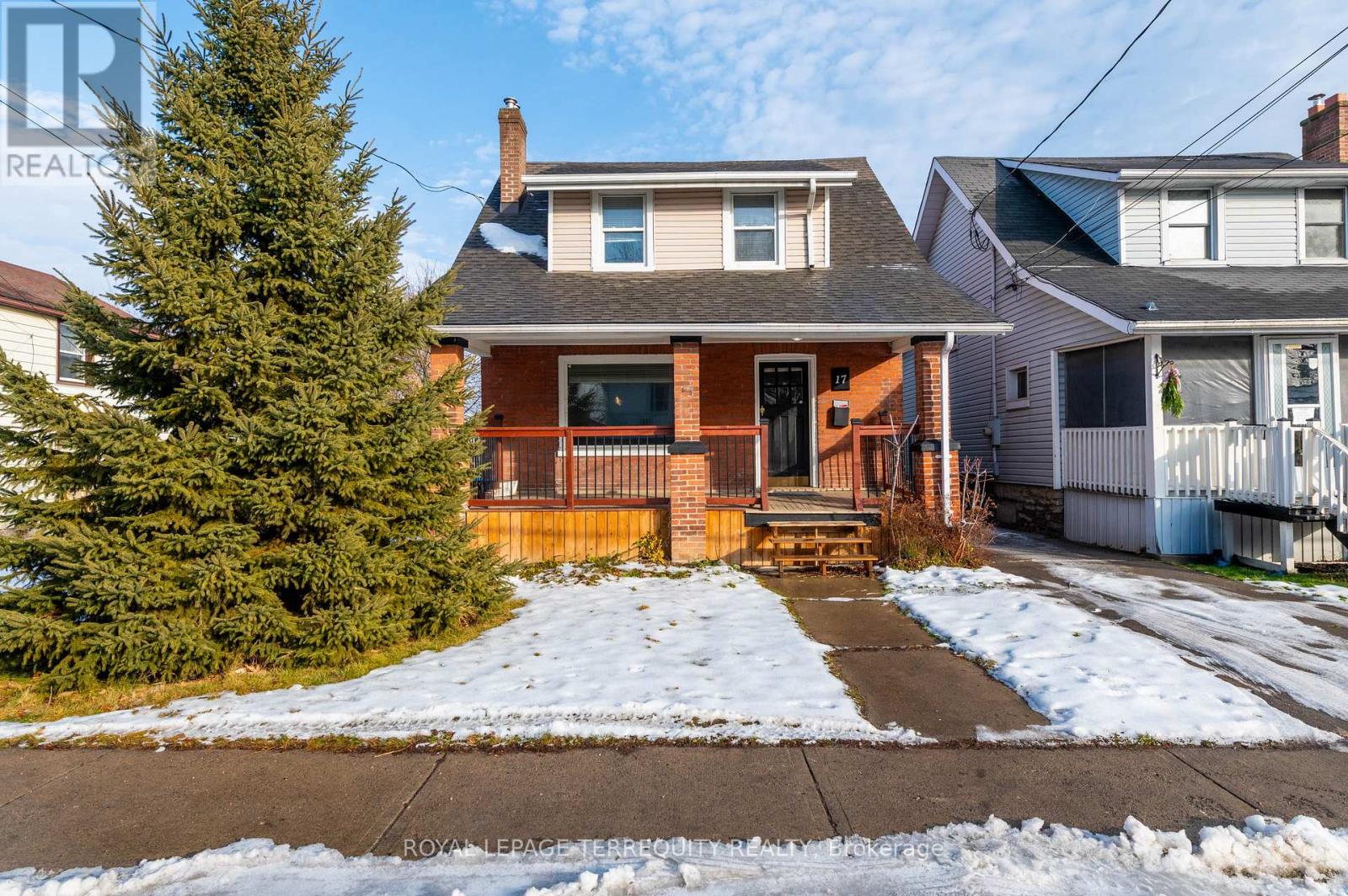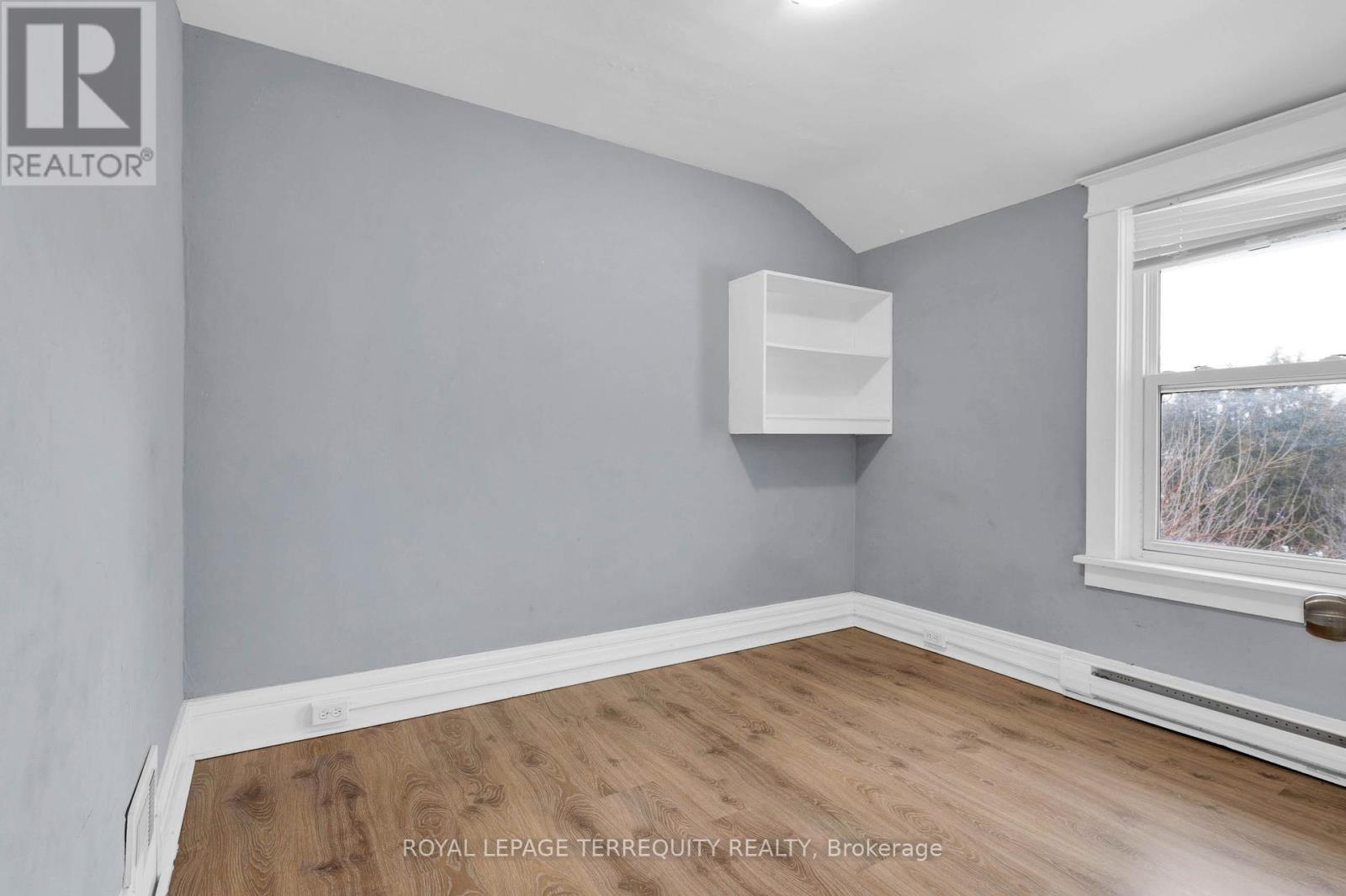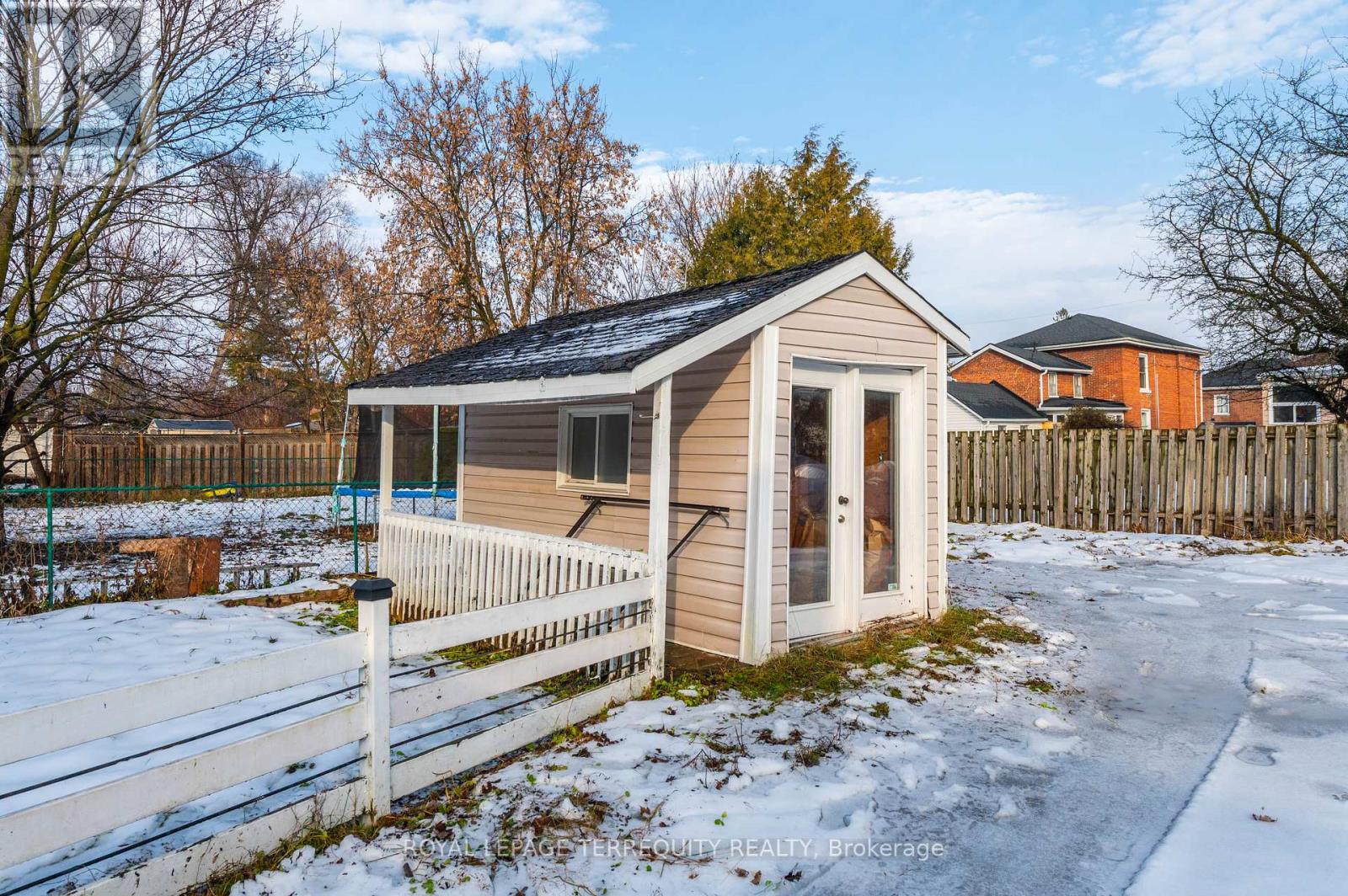This website uses cookies so that we can provide you with the best user experience possible. Cookie information is stored in your browser and performs functions such as recognising you when you return to our website and helping our team to understand which sections of the website you find most interesting and useful.
17 Dunbar Street Belleville, Ontario K8P 3R6
$439,000
A Quiet street property close to downtown, schools, parks, Moira River, Place of Worship. Good size 3 bed and 1 bath 2X lovely sunrooms & formal dining room. A good size living room with picture window, all brick to the roof.. New upgrades 2022, newer kitchen, upgraded bathroom, tiles, all laminate flooring with 5"" baseboards, most brand new windows, front and back decks, plumbing, custom drapes, new facia and soffits, freshly painted throughout, custom lighting, brand new SS appliances, roof 2020. Fireplace won't be operational at this time. Won't last long a must see it's priced to sell. (id:49203)
Property Details
| MLS® Number | X11892942 |
| Property Type | Single Family |
| Amenities Near By | Hospital, Park, Place Of Worship, Public Transit, Schools |
| Features | Carpet Free |
| Parking Space Total | 3 |
Building
| Bathroom Total | 1 |
| Bedrooms Above Ground | 3 |
| Bedrooms Total | 3 |
| Appliances | Blinds |
| Basement Development | Unfinished |
| Basement Type | N/a (unfinished) |
| Construction Style Attachment | Detached |
| Cooling Type | Central Air Conditioning |
| Exterior Finish | Brick |
| Fireplace Present | Yes |
| Flooring Type | Laminate, Ceramic |
| Foundation Type | Concrete |
| Heating Fuel | Natural Gas |
| Heating Type | Forced Air |
| Stories Total | 2 |
| Type | House |
| Utility Water | Municipal Water |
Land
| Acreage | No |
| Land Amenities | Hospital, Park, Place Of Worship, Public Transit, Schools |
| Sewer | Sanitary Sewer |
| Size Depth | 132 Ft |
| Size Frontage | 27 Ft ,11 In |
| Size Irregular | 27.99 X 132 Ft |
| Size Total Text | 27.99 X 132 Ft |
Rooms
| Level | Type | Length | Width | Dimensions |
|---|---|---|---|---|
| Second Level | Primary Bedroom | 4.06 m | 3.71 m | 4.06 m x 3.71 m |
| Second Level | Bedroom 2 | 3.72 m | 3.1 m | 3.72 m x 3.1 m |
| Second Level | Bedroom 3 | 3.02 m | 2.46 m | 3.02 m x 2.46 m |
| Second Level | Den | 2.77 m | 2.49 m | 2.77 m x 2.49 m |
| Second Level | Bathroom | 2.44 m | 2.44 m | 2.44 m x 2.44 m |
| Main Level | Living Room | 3.78 m | 3.71 m | 3.78 m x 3.71 m |
| Main Level | Dining Room | 4.09 m | 3.1 m | 4.09 m x 3.1 m |
| Main Level | Kitchen | 3.89 m | 2.95 m | 3.89 m x 2.95 m |
https://www.realtor.ca/real-estate/27738006/17-dunbar-street-belleville
Interested?
Contact us for more information
Rana Parvej
Broker
https://www.facebook.com/rana.parvej.9699/
https://www.linkedin.com/in/rana-parvej-403b5a37/

200 Consumers Rd Ste 100
Toronto, Ontario M2J 4R4
(416) 496-9220
(416) 497-5949
www.terrequity.com/











































