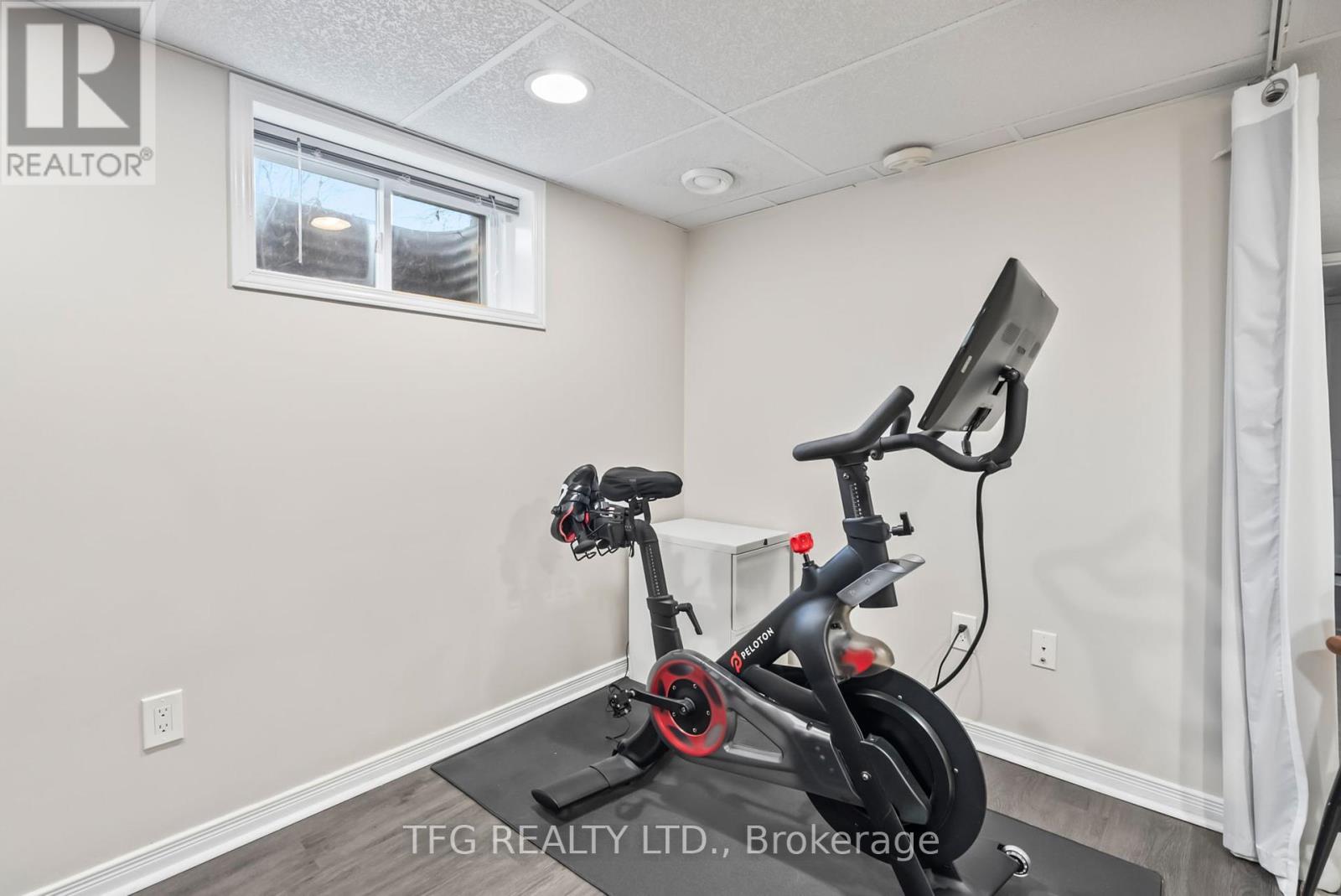This website uses cookies so that we can provide you with the best user experience possible. Cookie information is stored in your browser and performs functions such as recognising you when you return to our website and helping our team to understand which sections of the website you find most interesting and useful.
169 Mill Street Clarington (Orono), Ontario L0B 1M0
$675,000
Discover the perfect blend of small-town charm and modern convenience in this beautifully updated 3-bedroom, 2-bathroom brick bungalow in the heart of Orono. Enjoy the tranquility of rural living while being just minutes from all major amenities.Step inside to find a bright and updated kitchen (2022), fresh flooring, and a freshly painted interior, making this home truly move-in ready. Major updates include a new furnace and air conditioner (2024), updated windows (2022), and a durable roof (2016) means all the hard work has been donesimply move in and enjoy!The functional floor plan provides plenty of space for the whole family, with a versatile finished basement ideal for a rec room, office, gym, or play area. The wide and private lot offers ample space for kids and pets to roam freely.A standout feature is the detached garage/shop, perfect for a small business, hobbies, tradespeople, or extra storage, plus an additional single-car attached garage for added convenience.Dont miss this opportunity to enjoy peaceful, rural-style living without sacrificing city accessibility. Book your showing today and make this stunning bungalow your new home! (id:49203)
Open House
This property has open houses!
2:00 pm
Ends at:4:00 pm
Property Details
| MLS® Number | E11947931 |
| Property Type | Single Family |
| Community Name | Orono |
| Amenities Near By | Park |
| Community Features | School Bus |
| Parking Space Total | 10 |
Building
| Bathroom Total | 2 |
| Bedrooms Above Ground | 3 |
| Bedrooms Total | 3 |
| Amenities | Fireplace(s) |
| Appliances | Dishwasher, Dryer, Microwave, Refrigerator, Stove, Washer, Window Coverings |
| Architectural Style | Bungalow |
| Basement Development | Finished |
| Basement Type | N/a (finished) |
| Construction Style Attachment | Detached |
| Cooling Type | Central Air Conditioning |
| Exterior Finish | Stone, Wood |
| Fireplace Present | Yes |
| Foundation Type | Poured Concrete |
| Heating Fuel | Natural Gas |
| Heating Type | Forced Air |
| Stories Total | 1 |
| Type | House |
Parking
| Detached Garage | |
| Garage |
Land
| Acreage | No |
| Land Amenities | Park |
| Sewer | Septic System |
| Size Depth | 192 Ft ,3 In |
| Size Frontage | 95 Ft ,11 In |
| Size Irregular | 95.92 X 192.3 Ft ; Irregular |
| Size Total Text | 95.92 X 192.3 Ft ; Irregular |
| Zoning Description | R1-2 |
Rooms
| Level | Type | Length | Width | Dimensions |
|---|---|---|---|---|
| Basement | Recreational, Games Room | 5.34 m | 3.84 m | 5.34 m x 3.84 m |
| Lower Level | Office | 7.3 m | 6 m | 7.3 m x 6 m |
| Lower Level | Laundry Room | 6.4 m | 2.2 m | 6.4 m x 2.2 m |
| Main Level | Living Room | 7.5 m | 3.6 m | 7.5 m x 3.6 m |
| Main Level | Dining Room | 3.6 m | 3.2 m | 3.6 m x 3.2 m |
| Main Level | Kitchen | 4.6 m | 3.4 m | 4.6 m x 3.4 m |
| Main Level | Primary Bedroom | 4.1 m | 3.4 m | 4.1 m x 3.4 m |
| Main Level | Bedroom 2 | 4.1 m | 2.9 m | 4.1 m x 2.9 m |
| Main Level | Bedroom 3 | 3.2 m | 2.5 m | 3.2 m x 2.5 m |
https://www.realtor.ca/real-estate/27859885/169-mill-street-clarington-orono-orono
Interested?
Contact us for more information

Michael Roberts
Salesperson
375 King Street West
Oshawa, Ontario L1J 2K3
(905) 240-7300
(905) 571-5437
www.tfgrealty.com




































