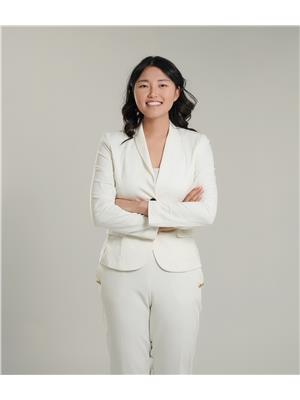166 Mcdowell Wd Leduc, Alberta T9E 0M3
$685,000
Welcome to this stunning bungalow property in Meadowview! Offering a stylish and comfortable living space, it exudes a sense of spaciousness and airiness with its 10-foot ceilings and open-concept design. You'll be captivated by the beautiful modern kitchen, complete with sleek stainless steel appliances, seamlessly flowing into the living and dining areas. This creates a perfect space for entertaining guests or enjoying daily living. The high ceilings further enhance the openness and bathe the main level in abundant natural light. With a fully developed basement, this home extends over 3,000 sq ft of total living space, providing ample room for relaxation and recreation. The property's open backing allows for unobstructed views and floods the interior with even more natural light. The charming stone exterior adds curb appeal and durability. Five bedrooms and three and a half bathrooms offer versatility. Jack and jill bedrooms. Conveniently located near a school. (id:49203)
Property Details
| MLS® Number | E4424743 |
| Property Type | Single Family |
| Neigbourhood | Meadowview Park_LEDU |
| Amenities Near By | Playground, Schools |
| Structure | Deck |
Building
| Bathroom Total | 4 |
| Bedrooms Total | 7 |
| Amenities | Ceiling - 10ft |
| Appliances | Dishwasher, Garage Door Opener, Refrigerator, Stove |
| Architectural Style | Bungalow |
| Basement Development | Finished |
| Basement Type | Full (finished) |
| Constructed Date | 2015 |
| Construction Style Attachment | Detached |
| Half Bath Total | 1 |
| Heating Type | Forced Air |
| Stories Total | 1 |
| Size Interior | 1684.4443 Sqft |
| Type | House |
Parking
| Attached Garage |
Land
| Acreage | No |
| Land Amenities | Playground, Schools |
| Size Irregular | 530.11 |
| Size Total | 530.11 M2 |
| Size Total Text | 530.11 M2 |
Rooms
| Level | Type | Length | Width | Dimensions |
|---|---|---|---|---|
| Basement | Bedroom 4 | Measurements not available | ||
| Basement | Bedroom 5 | Measurements not available | ||
| Basement | Bedroom 6 | Measurements not available | ||
| Basement | Additional Bedroom | Measurements not available | ||
| Main Level | Living Room | 17.6 m | 13.5 m | 17.6 m x 13.5 m |
| Main Level | Dining Room | 15.5 m | 9.1 m | 15.5 m x 9.1 m |
| Main Level | Kitchen | 15.4 m | 11.4 m | 15.4 m x 11.4 m |
| Main Level | Primary Bedroom | 12.6 m | 17.6 m | 12.6 m x 17.6 m |
| Main Level | Bedroom 2 | 10.1 m | 12.8 m | 10.1 m x 12.8 m |
| Main Level | Bedroom 3 | 10.1 m | 9.11 m | 10.1 m x 9.11 m |







https://www.realtor.ca/real-estate/27999013/166-mcdowell-wd-leduc-meadowview-parkledu
Interested?
Contact us for more information

Julia Youm
Associate

1400-10665 Jasper Ave Nw
Edmonton, Alberta T5J 3S9
(403) 262-7653




