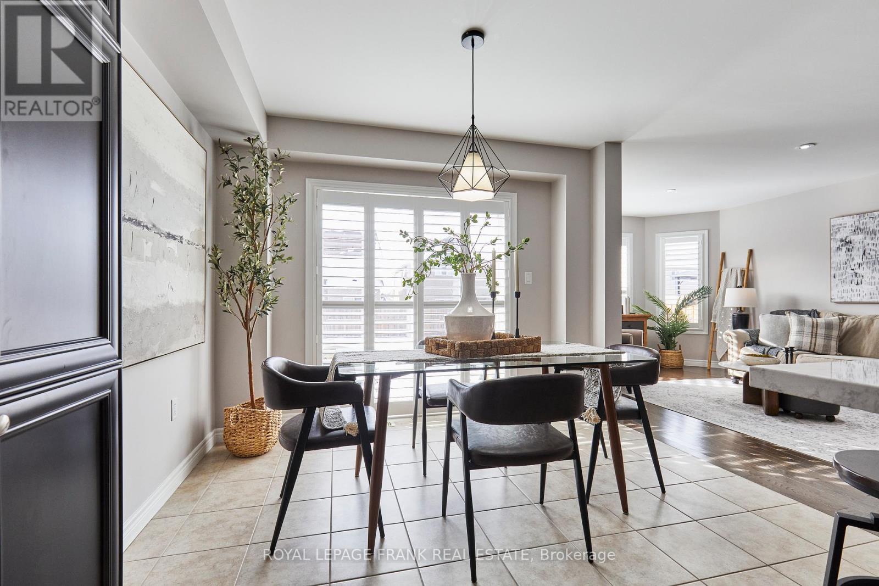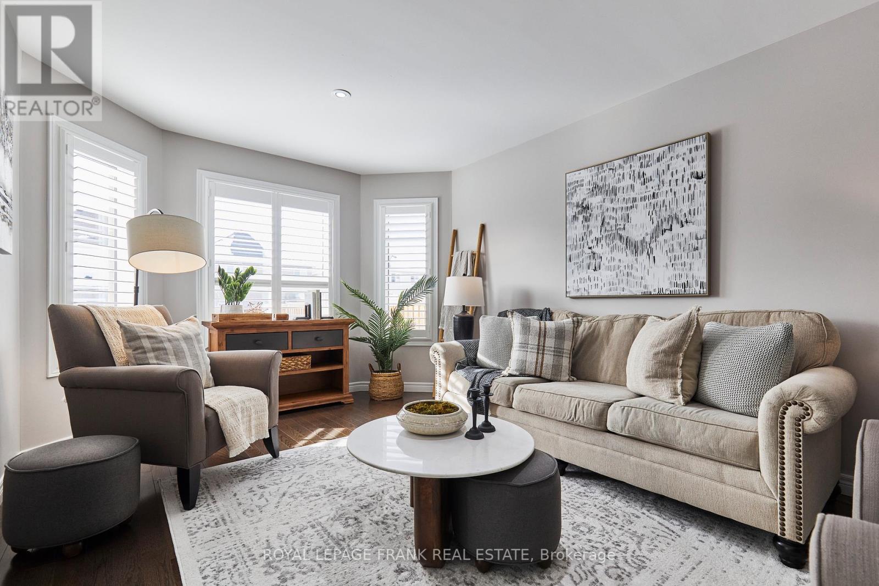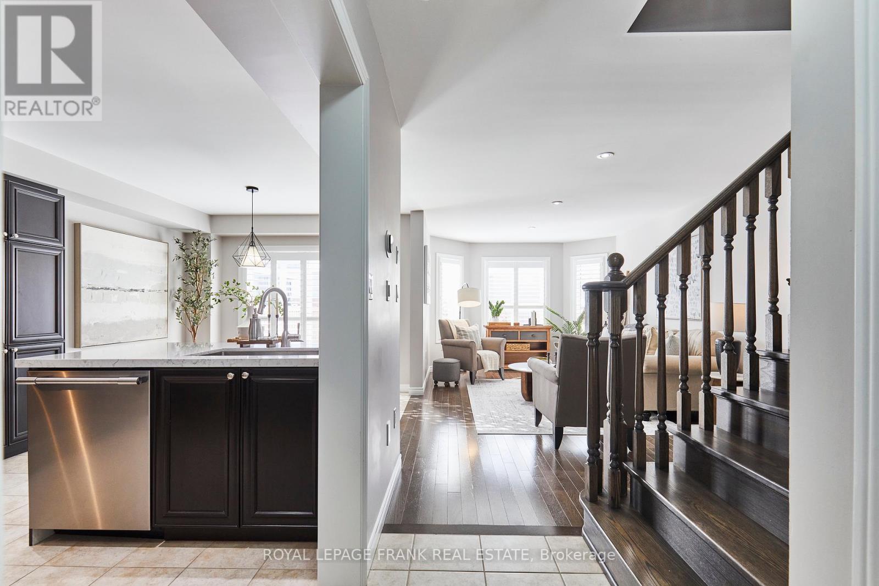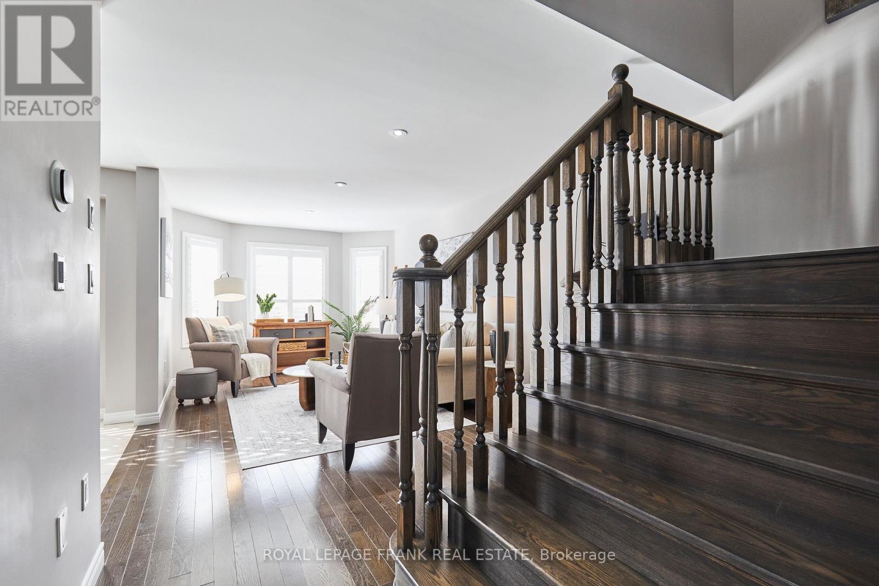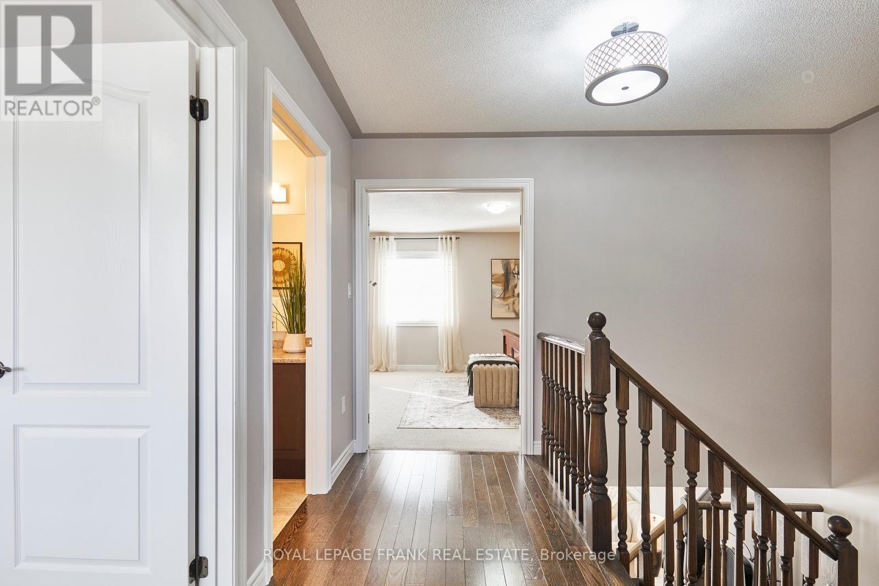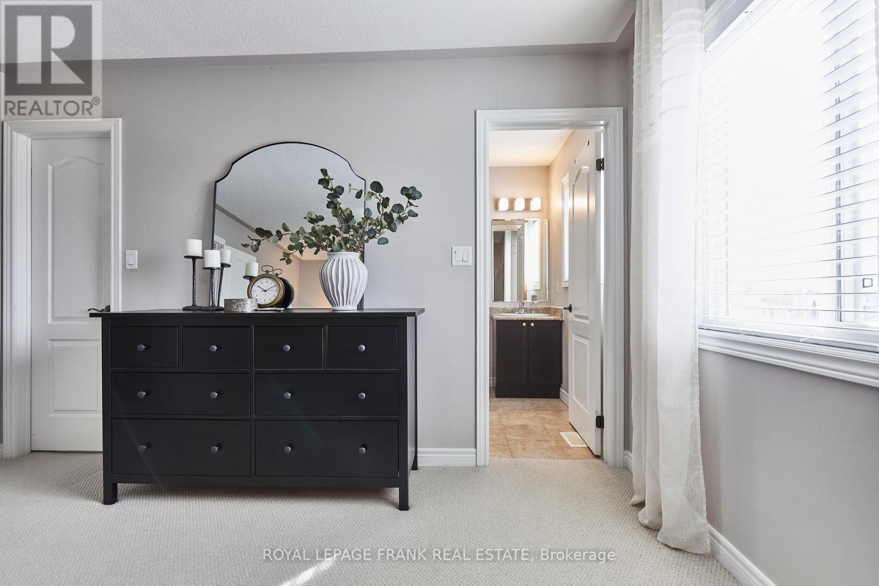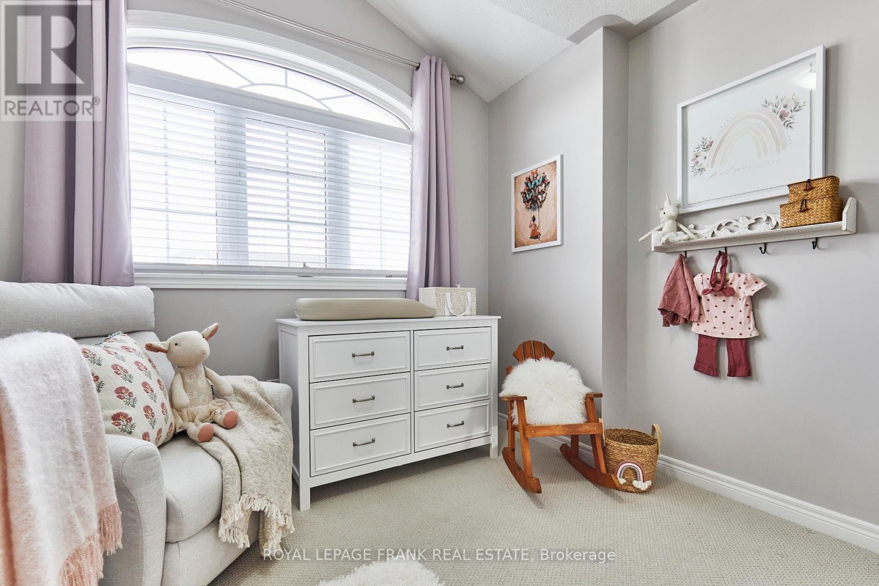This website uses cookies so that we can provide you with the best user experience possible. Cookie information is stored in your browser and performs functions such as recognising you when you return to our website and helping our team to understand which sections of the website you find most interesting and useful.
165 Mallory Street Clarington (Courtice), Ontario L1E 0J4
$819,000
Step Into This Immaculately Maintained Home, Designed To Offer Comfort & Style. The Main Floor Features A Welcoming Layout With Hardwood And Ceramic Flooring That Seamlessly Connects The Living Spaces. A Striking Extra-Wide Wood Staircase Adds A Touch Of Elegance & Character. The Heart Of The Home Is The Contemporary Kitchen, Perfect For Culinary Enthusiasts. It Boasts Sleek Cabinetry, Quartz Countertops, & A Gas Stove, While The Sunlit Family Room, Complete With A Gas Fireplace, Creates The Ideal Spot For Cozy Gatherings. Upstairs, You'll Discover 3 Spacious Bedrooms, Each Filled With Warm, Natural Light. The Primary Suite Offers A Private Retreat With A Beautifully Upgraded Ensuite, Featuring A Luxurious Glass Shower. This Exquisite Home Features Many Upgrades Throughout & Has Been Meticulously Maintained As A Smoke-Free And Pet-Free Property. Located Close To Schools, Highway 401, & A Variety Of Amenities, It Is Ideal For Homebuyers At Any Stage Of Life. (id:49203)
Open House
This property has open houses!
2:00 pm
Ends at:4:00 pm
Property Details
| MLS® Number | E11945848 |
| Property Type | Single Family |
| Community Name | Courtice |
| Amenities Near By | Schools |
| Community Features | Community Centre |
| Parking Space Total | 3 |
Building
| Bathroom Total | 3 |
| Bedrooms Above Ground | 3 |
| Bedrooms Total | 3 |
| Amenities | Fireplace(s) |
| Appliances | Blinds, Dishwasher, Dryer, Garage Door Opener, Refrigerator, Stove, Washer |
| Basement Type | Full |
| Construction Style Attachment | Detached |
| Cooling Type | Central Air Conditioning |
| Exterior Finish | Brick Facing, Vinyl Siding |
| Fireplace Present | Yes |
| Flooring Type | Ceramic, Hardwood, Carpeted |
| Foundation Type | Poured Concrete |
| Half Bath Total | 1 |
| Heating Fuel | Natural Gas |
| Heating Type | Forced Air |
| Stories Total | 2 |
| Type | House |
| Utility Water | Municipal Water |
Parking
| Attached Garage |
Land
| Acreage | No |
| Fence Type | Fenced Yard |
| Land Amenities | Schools |
| Sewer | Sanitary Sewer |
| Size Depth | 119 Ft ,5 In |
| Size Frontage | 34 Ft ,5 In |
| Size Irregular | 34.45 X 119.42 Ft |
| Size Total Text | 34.45 X 119.42 Ft |
Rooms
| Level | Type | Length | Width | Dimensions |
|---|---|---|---|---|
| Second Level | Primary Bedroom | 4.77 m | 3.88 m | 4.77 m x 3.88 m |
| Second Level | Bedroom 2 | 2.97 m | 3.55 m | 2.97 m x 3.55 m |
| Second Level | Bedroom 3 | 3.22 m | 2.92 m | 3.22 m x 2.92 m |
| Ground Level | Kitchen | 3.13 m | 3.4 m | 3.13 m x 3.4 m |
| Ground Level | Dining Room | 3.12 m | 2.97 m | 3.12 m x 2.97 m |
| Ground Level | Living Room | 3.48 m | 5.92 m | 3.48 m x 5.92 m |
https://www.realtor.ca/real-estate/27854783/165-mallory-street-clarington-courtice-courtice
Interested?
Contact us for more information

Corine Riddell
Salesperson
www.corineriddell.com

200 Dundas Street East
Whitby, Ontario L1N 2H8
(905) 666-1333
(905) 430-3842
www.royallepagefrank.com/











