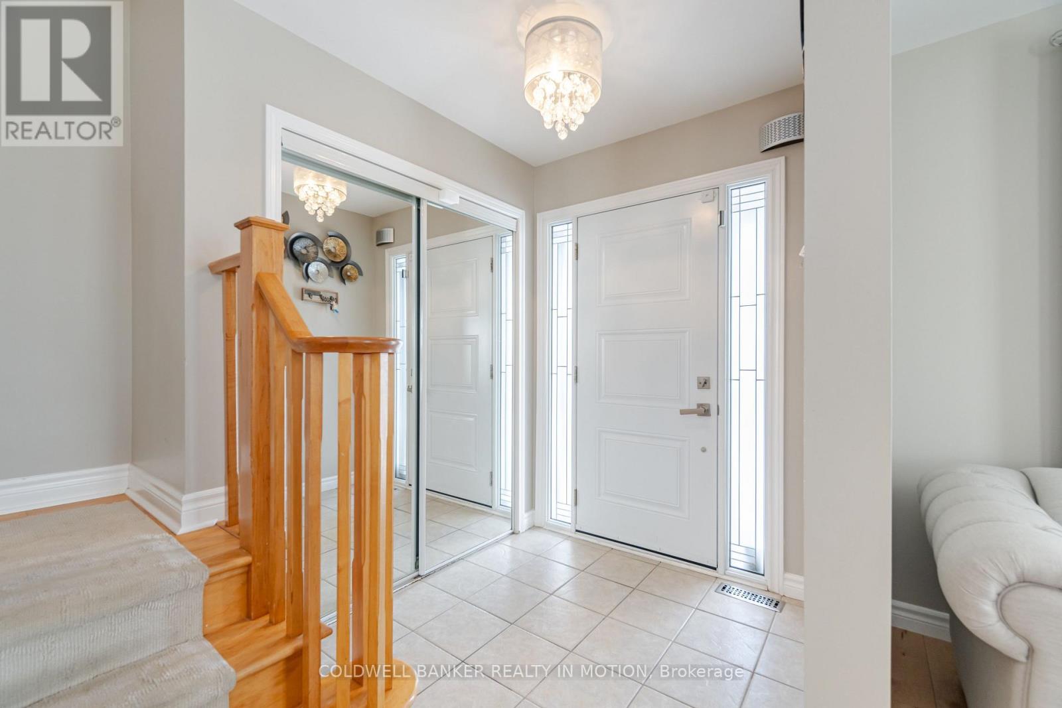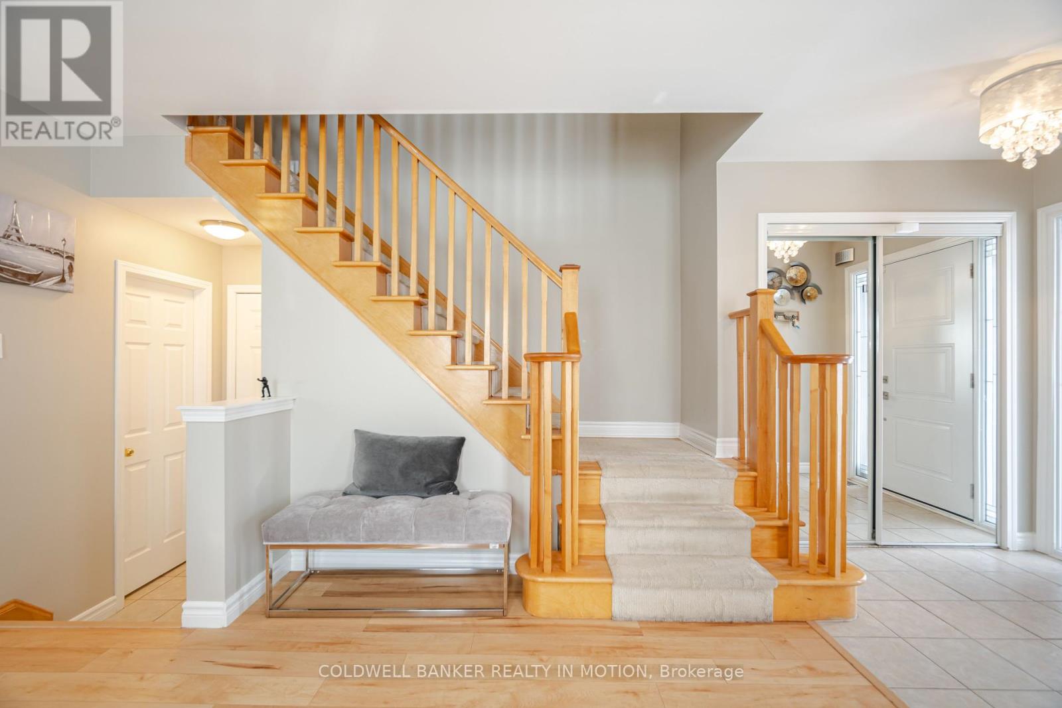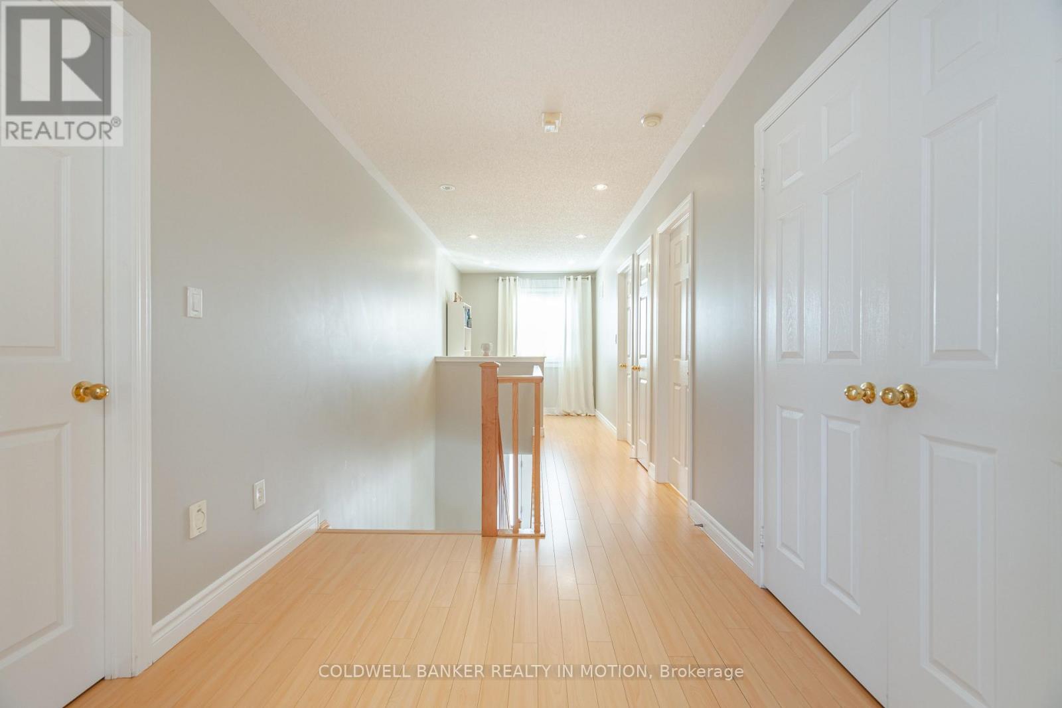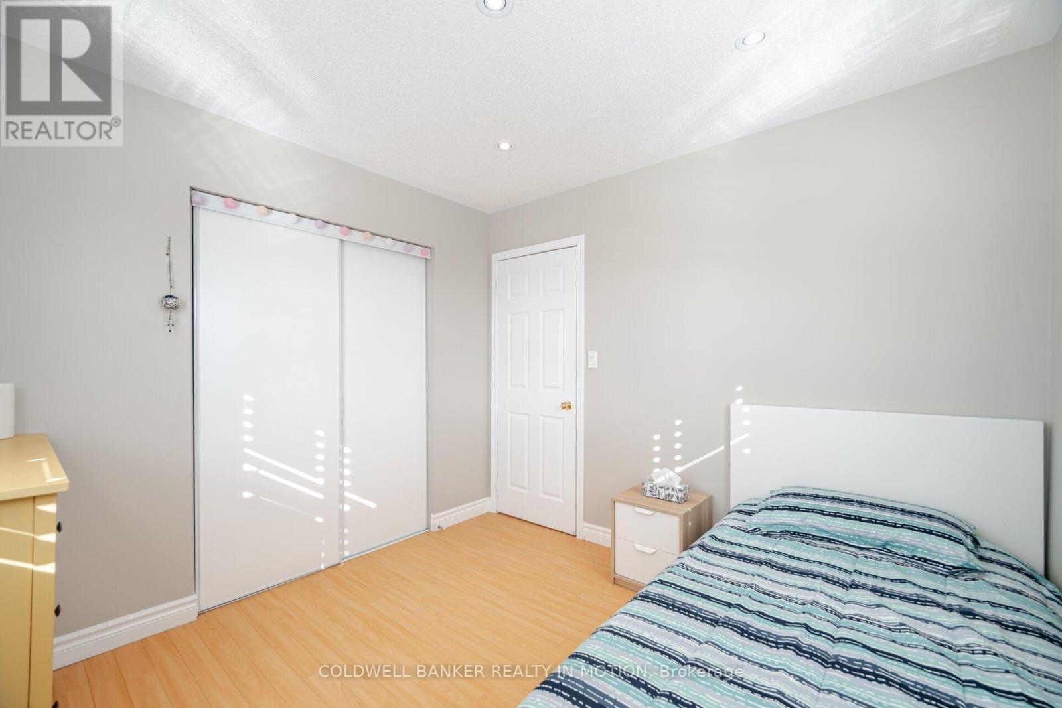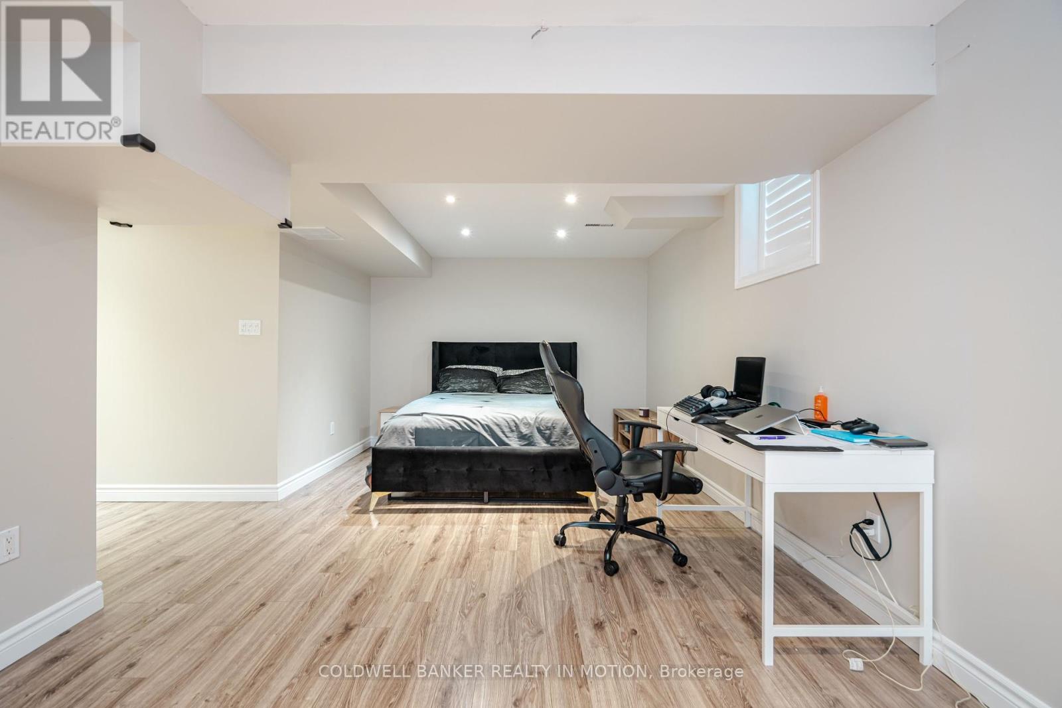This website uses cookies so that we can provide you with the best user experience possible. Cookie information is stored in your browser and performs functions such as recognising you when you return to our website and helping our team to understand which sections of the website you find most interesting and useful.
1645 Clark Boulevard Milton (Beaty), Ontario L9T 5Z6
$1,325,000
Prime Corner Lot In Desirable Beaty Neighbourhood Of Milton! 1,948 sq ft, 3+1 Beds, 4Baths & Fully Finished Bsmt,Spacious Rec room can be divided to 2 bedrooms!$70,000 upgrade, Open-Concept Main Floor Plan Living/Dining Area, Family Room Featuring Gas Fireplace, Gourmet Kitchen, S/S Appls,quartz countertops,Custom Backsplash & Lots Of Cabinetry! Walk-Out To Large Oasis Backyard W/Deck, Upstairs FeatsLanding Area That Can Be Used For Office, Primary Bedroom Has W/I Closet W/Custom Shelving &4PcEnsuite Bath, W/Soaker Tub & Glass Standing Shower, second-floor laundry. Finished Bsmt Boasts 3PcBath, Lots Of Additional Storage Space, Large Open Rec Area & A Flex Space For A Home Office /Work-Out Area.Easy access to highway 401 & 407,Enjoy a quick drive to the Toronto Premium Outlets mall, WyldewoodGolf & Country Club, Schools, Restaurants and major groceries. Stunning Family Home, A Must See! **EXTRAS** S/S Fridge, S/S Oven, S/S Dishwasher, S/S Built-In Microwave, Washer & Dryer. All Elfs & WindowCoverings. (id:49203)
Property Details
| MLS® Number | W11950154 |
| Property Type | Single Family |
| Community Name | Beaty |
| Parking Space Total | 4 |
Building
| Bathroom Total | 4 |
| Bedrooms Above Ground | 3 |
| Bedrooms Below Ground | 1 |
| Bedrooms Total | 4 |
| Basement Development | Finished |
| Basement Type | N/a (finished) |
| Construction Style Attachment | Detached |
| Cooling Type | Central Air Conditioning |
| Exterior Finish | Brick |
| Fireplace Present | Yes |
| Foundation Type | Brick |
| Half Bath Total | 2 |
| Heating Fuel | Natural Gas |
| Heating Type | Forced Air |
| Stories Total | 2 |
| Type | House |
| Utility Water | Municipal Water |
Parking
| Attached Garage |
Land
| Acreage | No |
| Sewer | Sanitary Sewer |
| Size Depth | 80 Ft |
| Size Frontage | 55 Ft |
| Size Irregular | 55 X 80.03 Ft |
| Size Total Text | 55 X 80.03 Ft |
Rooms
| Level | Type | Length | Width | Dimensions |
|---|---|---|---|---|
| Second Level | Primary Bedroom | 5.36 m | 3.66 m | 5.36 m x 3.66 m |
| Second Level | Bedroom 2 | 4.08 m | 3.11 m | 4.08 m x 3.11 m |
| Second Level | Bedroom 3 | 3.05 m | 3.05 m | 3.05 m x 3.05 m |
| Second Level | Bathroom | Measurements not available | ||
| Basement | Recreational, Games Room | 8.31 m | 3.43 m | 8.31 m x 3.43 m |
| Basement | Den | 5.31 m | 4.35 m | 5.31 m x 4.35 m |
| Main Level | Living Room | 4.36 m | 5.89 m | 4.36 m x 5.89 m |
| Main Level | Dining Room | 4.36 m | 5.89 m | 4.36 m x 5.89 m |
| Main Level | Family Room | 4.11 m | 5.04 m | 4.11 m x 5.04 m |
| Main Level | Kitchen | 2.89 m | 3.63 m | 2.89 m x 3.63 m |
| Main Level | Eating Area | 1.92 m | 3.63 m | 1.92 m x 3.63 m |
https://www.realtor.ca/real-estate/27865085/1645-clark-boulevard-milton-beaty-beaty
Interested?
Contact us for more information
Raya Al-Samawey
Salesperson
3105 Unity Dr #22
Mississauga, Ontario L5L 4L2
(647) 497-7777
(647) 497-7775
www.realtyinmotion.ca/





