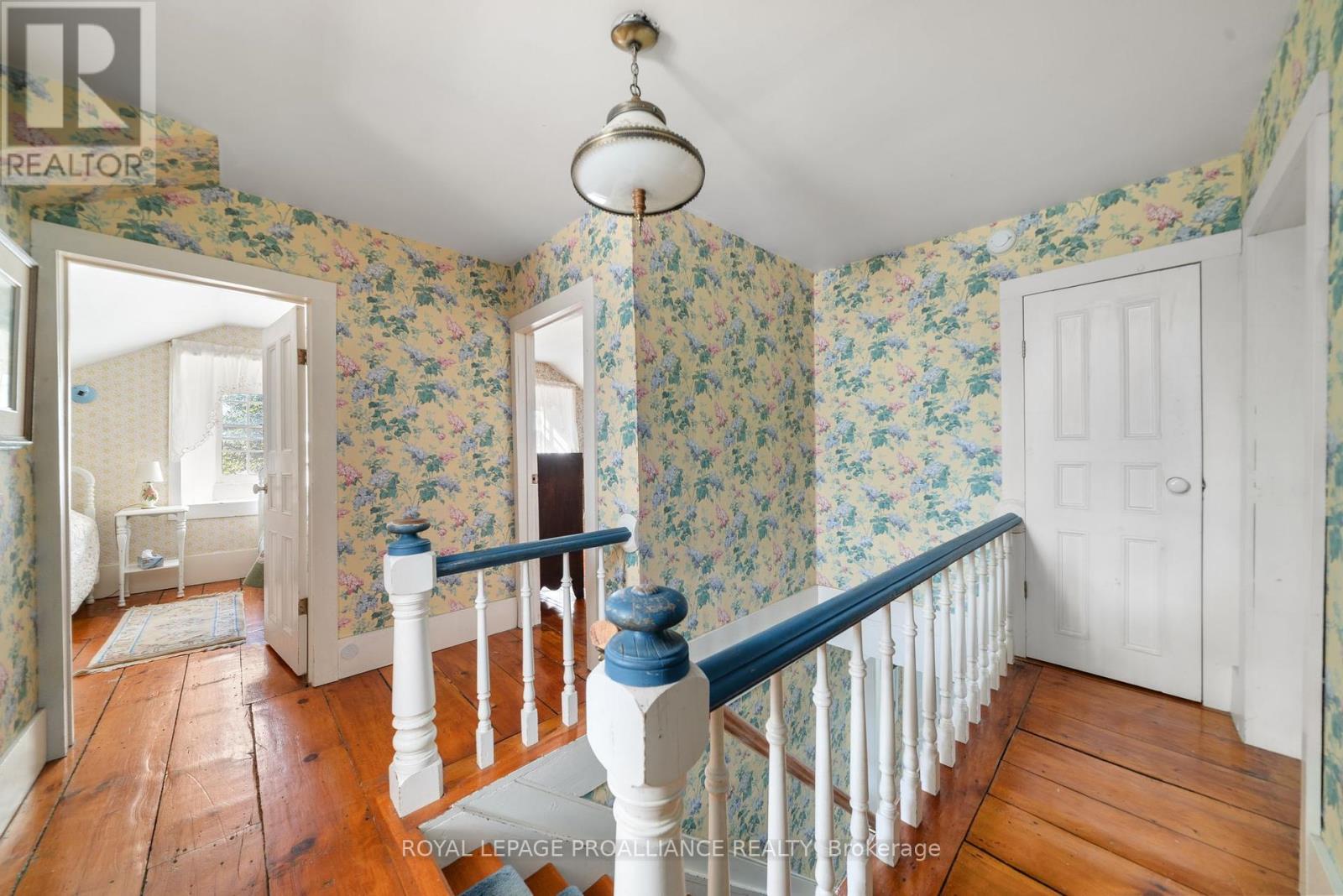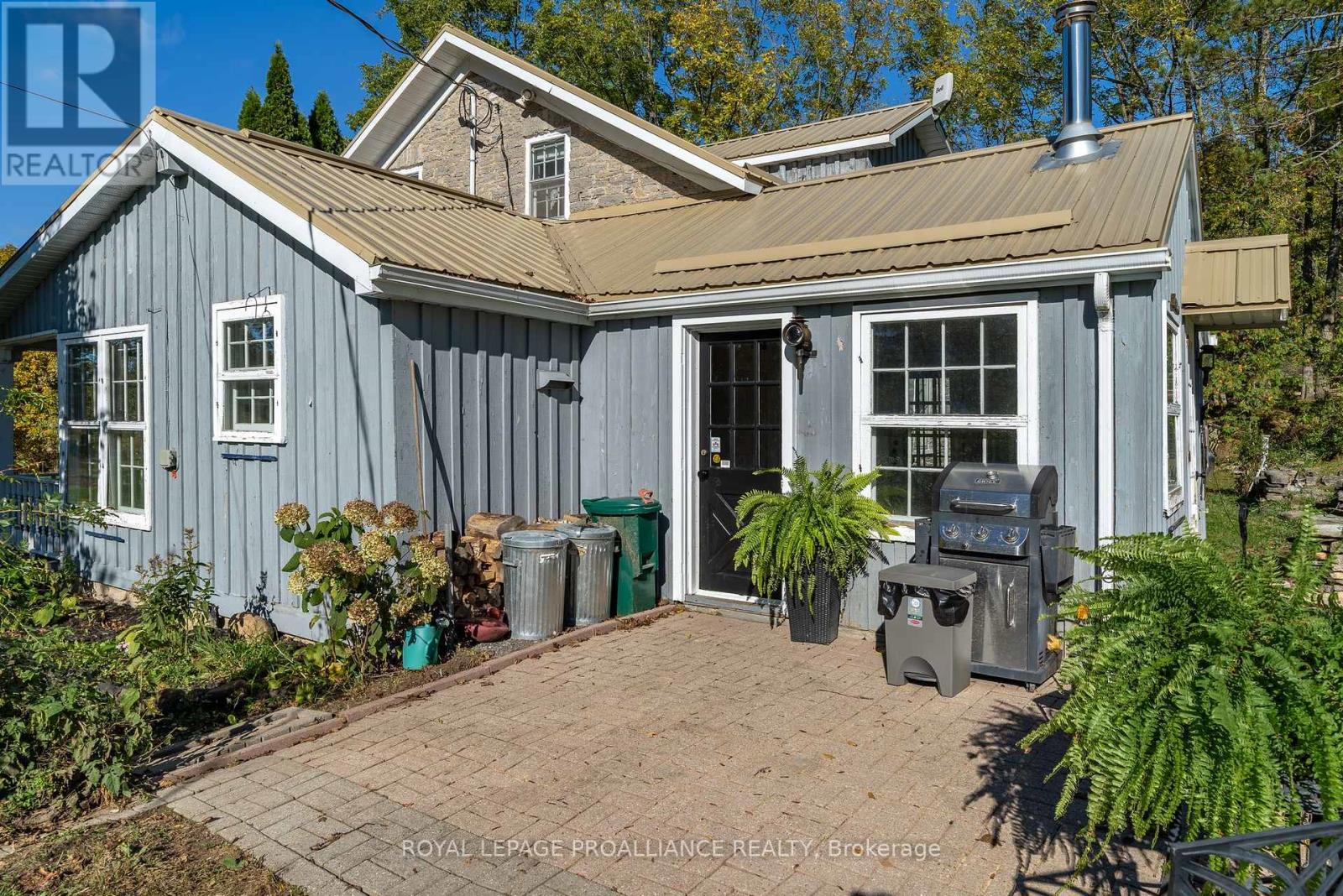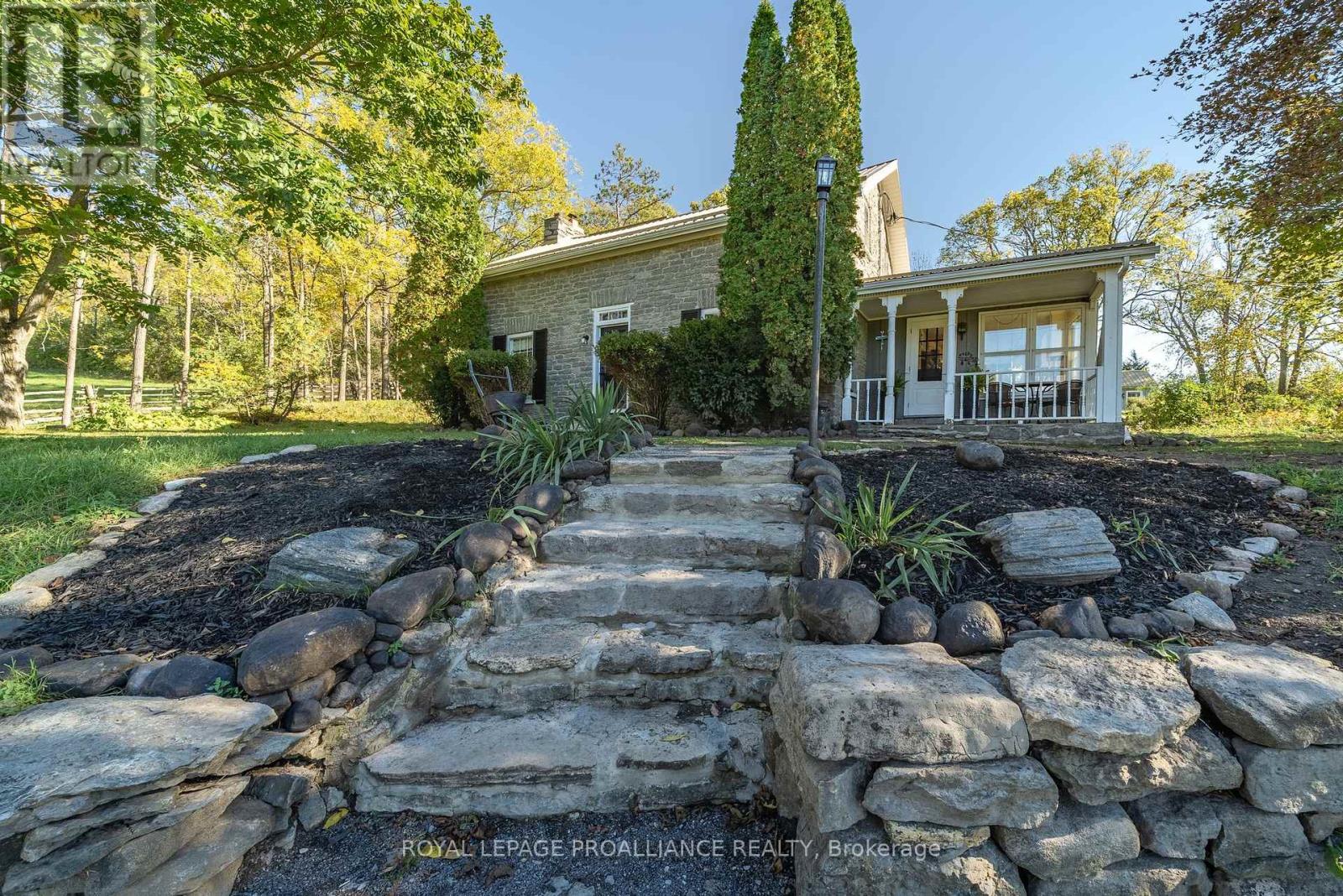This website uses cookies so that we can provide you with the best user experience possible. Cookie information is stored in your browser and performs functions such as recognising you when you return to our website and helping our team to understand which sections of the website you find most interesting and useful.
162 Leslie Road Belleville, Ontario K0K 3E0
$1,200,000
Imagine yourself nestled in a 4 bedroom, 2 bath limestone century home on an 80 acre private lot surrounded by trees, pool, barn and outbuildings, backing onto the Moira River, siding onto a conservation area consisting of 176 acres f trails, with old forest growth. This remarkable property is a must to see! Upgrades: heat pump 2024, electrical 2024, steel roof, pre-consulation for lot severance. Outbuilding #1, original bake house with dutch oven, pool house. Barn with stalls, with two drive through openings, hay mow, drive-shed, cold storage, storage outbuilding. Hiking, fishing, caving and enjoying nature awaits. **EXTRAS** Property backs onto the Moira river. Beautiful tree lined driveway leading up to Limestone home.20'x50' Inground Concrete Pool. Barn with stalls, drive shed, storage shed, bake house, farmable land. (id:49203)
Property Details
| MLS® Number | X9396011 |
| Property Type | Single Family |
| Community Features | Fishing |
| Easement | Unknown, None |
| Farm Type | See Remarks |
| Features | Hillside, Wooded Area, Rolling, Waterway, Open Space, Lane |
| Parking Space Total | 6 |
| Pool Type | Inground Pool |
| Structure | Porch, Barn, Drive Shed |
| View Type | River View |
| Water Front Name | Moira |
| Water Front Type | Waterfront |
Building
| Bathroom Total | 2 |
| Bedrooms Above Ground | 4 |
| Bedrooms Total | 4 |
| Amenities | Separate Electricity Meters |
| Appliances | Oven - Built-in, Range, Water Heater, Dishwasher, Dryer, Microwave, Oven, Refrigerator, Stove, Washer |
| Basement Development | Unfinished |
| Basement Type | Partial (unfinished) |
| Construction Style Attachment | Detached |
| Exterior Finish | Stone |
| Foundation Type | Stone |
| Half Bath Total | 1 |
| Heating Fuel | Propane |
| Heating Type | Heat Pump |
| Stories Total | 2 |
| Type | House |
Land
| Acreage | Yes |
| Sewer | Septic System |
| Size Frontage | 0.02 M |
| Size Irregular | 0.02 X 80 Acre |
| Size Total Text | 0.02 X 80 Acre|50 - 100 Acres |
Rooms
| Level | Type | Length | Width | Dimensions |
|---|---|---|---|---|
| Main Level | Living Room | 6.5 m | 7.42 m | 6.5 m x 7.42 m |
| Main Level | Dining Room | 3.72 m | 4.82 m | 3.72 m x 4.82 m |
| Main Level | Office | 3.19 m | 2.45 m | 3.19 m x 2.45 m |
| Main Level | Kitchen | 3.63 m | 2.64 m | 3.63 m x 2.64 m |
| Main Level | Eating Area | 4.14 m | 2.38 m | 4.14 m x 2.38 m |
| Main Level | Laundry Room | 3.96 m | 3.98 m | 3.96 m x 3.98 m |
| Main Level | Family Room | 4.4 m | 5 m | 4.4 m x 5 m |
| Main Level | Bathroom | 1.9 m | 2.2 m | 1.9 m x 2.2 m |
| Upper Level | Bedroom 3 | 2.99 m | 3.4 m | 2.99 m x 3.4 m |
| Upper Level | Bedroom 4 | 2.7 m | 3.27 m | 2.7 m x 3.27 m |
| Upper Level | Bedroom | 3.91 m | 3.52 m | 3.91 m x 3.52 m |
| Upper Level | Bedroom 2 | 2.99 m | 3 m | 2.99 m x 3 m |
https://www.realtor.ca/real-estate/27540434/162-leslie-road-belleville
Interested?
Contact us for more information
Jackie Patterson
Salesperson
357 Front St Unit B
Belleville, Ontario K8N 2Z9
(613) 966-6060
(613) 966-2904











































