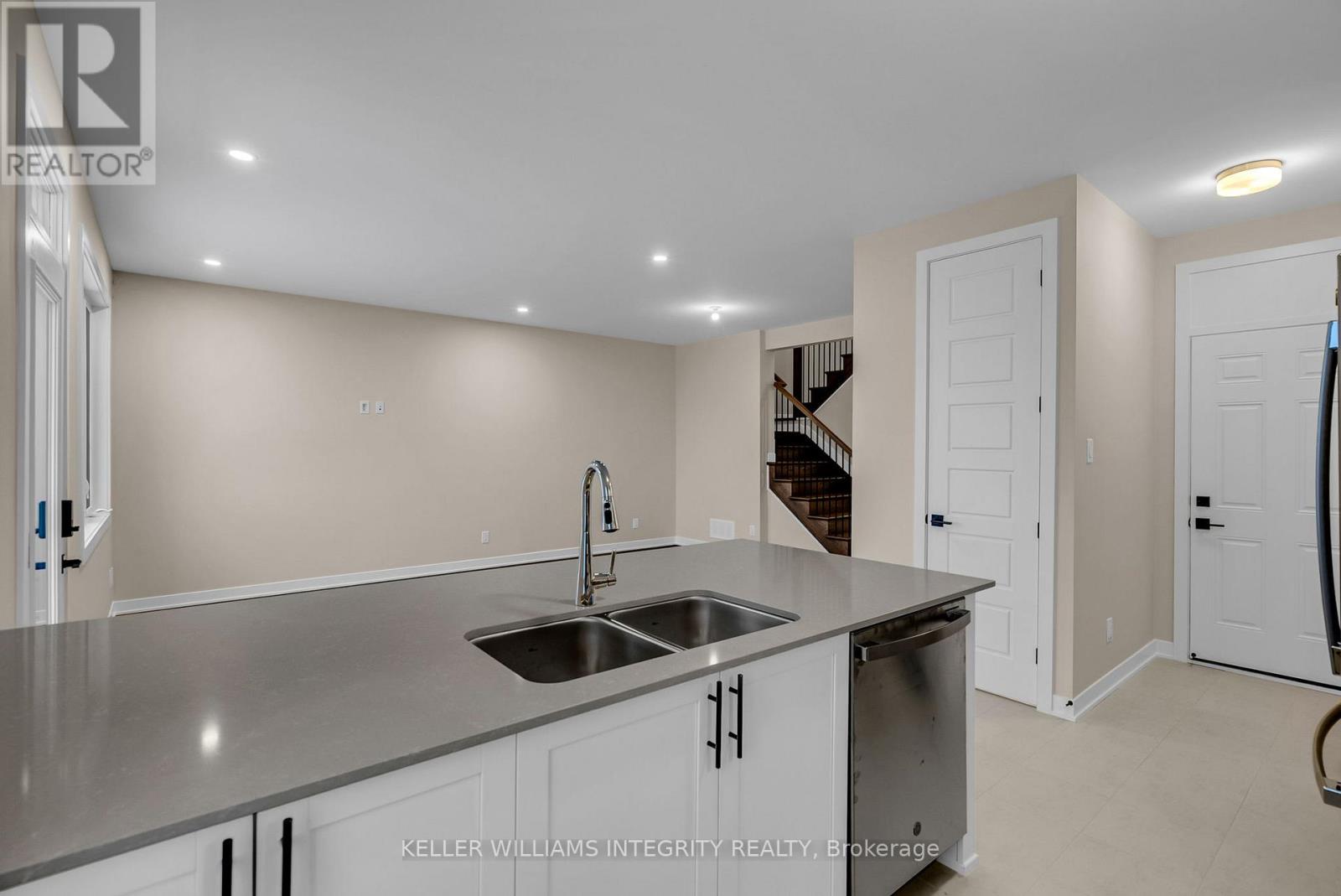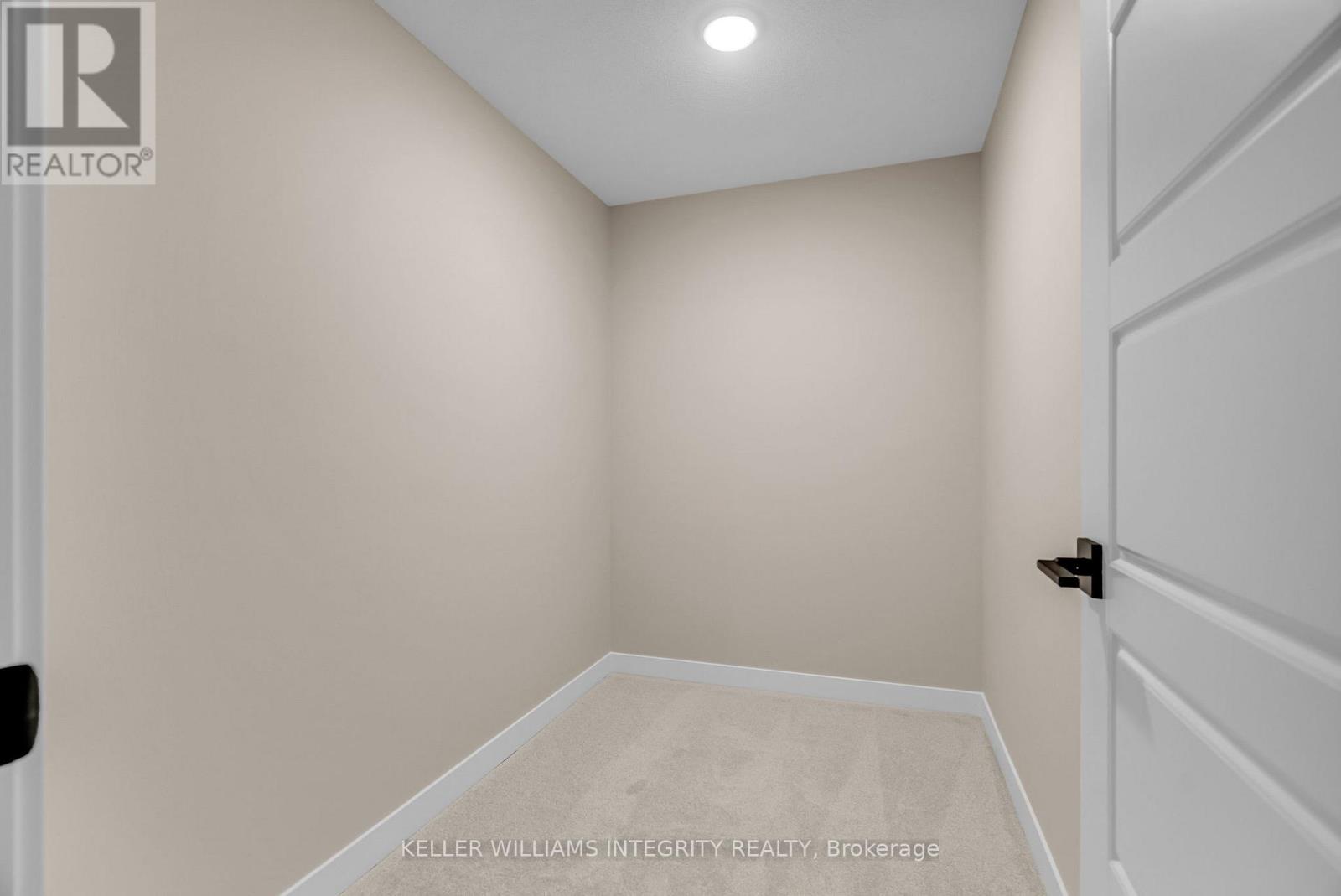This website uses cookies so that we can provide you with the best user experience possible. Cookie information is stored in your browser and performs functions such as recognising you when you return to our website and helping our team to understand which sections of the website you find most interesting and useful.
162 Beebalm Crescent Ottawa, Ontario K2J 7G7
$2,750 Monthly
Brand New, Never Lived-In, Stunning Townhome Ready for You! This spacious townhouse in the Half Moon Bay area of Barrhaven offers 3 bedrooms, 2.5 bathrooms, and a beautifully finished above-ground walkout basement with waist-level windows, plus an office/recreational space. The home features a host of upgrades, including quartz countertops throughout, hardwood floors, metal stair rails, ceramic tile, convenient upper-level laundry, a kitchen pantry, and 9 ft. ceilings. The main floor boasts an open-concept design filled with abundant natural light, perfect for entertaining and family living. Brand-new, high-end appliances ensure a modern and convenient living experience. The kitchen features a huge island with a breakfast nook. Step out onto the balcony, facing west, where you can enjoy serene views and perhaps catch a beautiful sunset. The bedrooms also offer an elevated, unobstructed view over the neighborhood, providing a tranquil and scenic atmosphere. This home is fully move-in ready with thoughtful finishes. Conveniently located near Barrhaven Marketplace, parks, public transit, schools, shopping, dining, and entertainment. Available now, this stylish, brand-new home is perfect for those looking for a fresh, modern living space. No pets allowed. Dont miss out schedule your viewing today! **** EXTRAS **** Open Concept Main Level, 2nd Floor Laundry, Brand new Appliances, Hardwood, quartz throughout, waist level windows, Finished Basement (id:49203)
Property Details
| MLS® Number | X11956011 |
| Property Type | Single Family |
| Community Name | 7711 - Barrhaven - Half Moon Bay |
| Parking Space Total | 2 |
Building
| Bathroom Total | 3 |
| Bedrooms Above Ground | 3 |
| Bedrooms Total | 3 |
| Appliances | Garage Door Opener Remote(s), Dishwasher, Dryer, Hood Fan, Refrigerator, Stove, Washer |
| Basement Development | Finished |
| Basement Features | Walk Out |
| Basement Type | N/a (finished) |
| Construction Style Attachment | Attached |
| Cooling Type | Central Air Conditioning |
| Exterior Finish | Brick, Vinyl Siding |
| Foundation Type | Poured Concrete |
| Half Bath Total | 1 |
| Heating Fuel | Natural Gas |
| Heating Type | Forced Air |
| Stories Total | 2 |
| Type | Row / Townhouse |
| Utility Water | Municipal Water |
Parking
| Garage |
Land
| Acreage | No |
| Sewer | Sanitary Sewer |
Rooms
| Level | Type | Length | Width | Dimensions |
|---|---|---|---|---|
| Second Level | Primary Bedroom | 4.3 m | 2 m | 4.3 m x 2 m |
| Second Level | Bedroom 2 | 2.9 m | 4.05 m | 2.9 m x 4.05 m |
| Second Level | Bedroom 3 | 2.7 m | 3.3 m | 2.7 m x 3.3 m |
| Basement | Family Room | 4.3 m | 5.6 m | 4.3 m x 5.6 m |
| Main Level | Dining Room | 4.2 m | 1.95 m | 4.2 m x 1.95 m |
| Main Level | Living Room | 4.45 m | 3.8 m | 4.45 m x 3.8 m |
| Main Level | Kitchen | 2.9 m | 3.77 m | 2.9 m x 3.77 m |
https://www.realtor.ca/real-estate/27877645/162-beebalm-crescent-ottawa-7711-barrhaven-half-moon-bay
Interested?
Contact us for more information

Naveen Katipelly
Salesperson

2148 Carling Ave., Units 5 & 6
Ottawa, Ontario K2A 1H1
(613) 829-1818




































