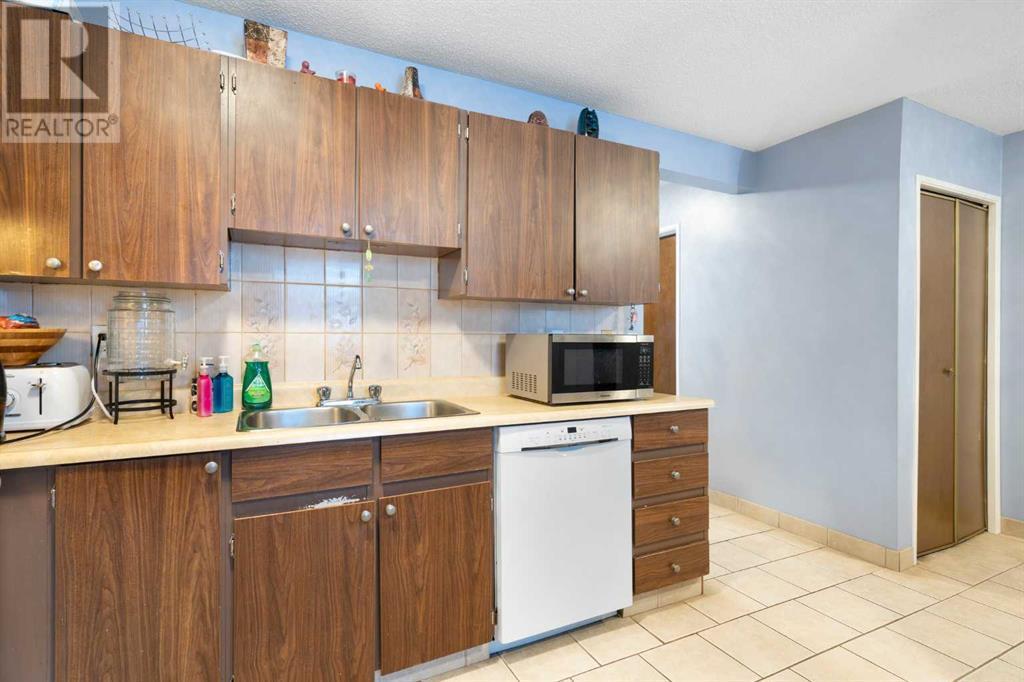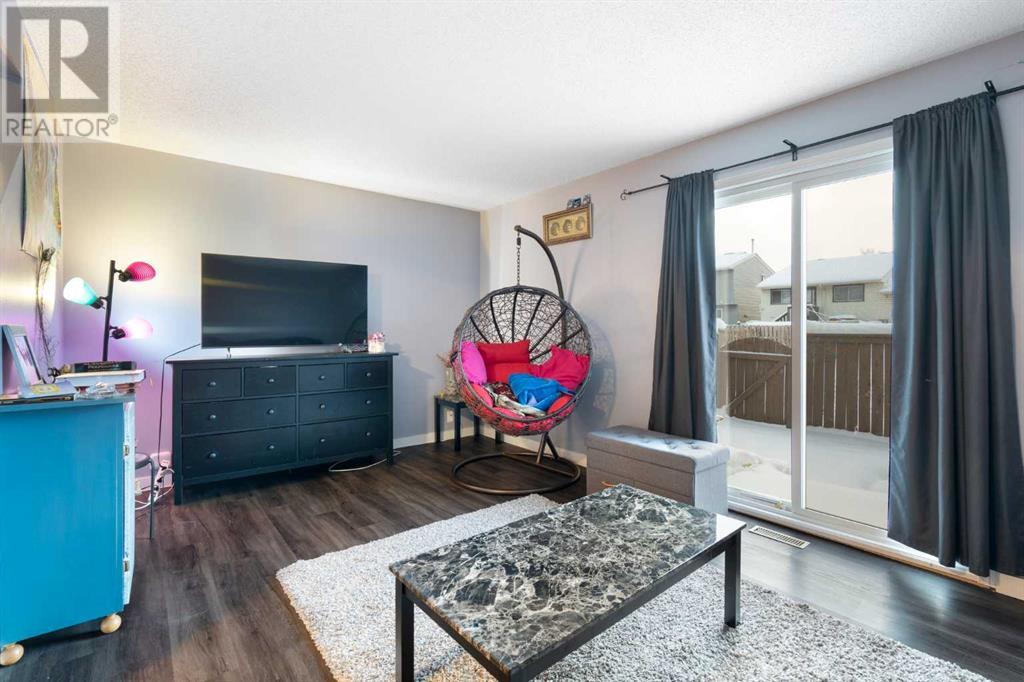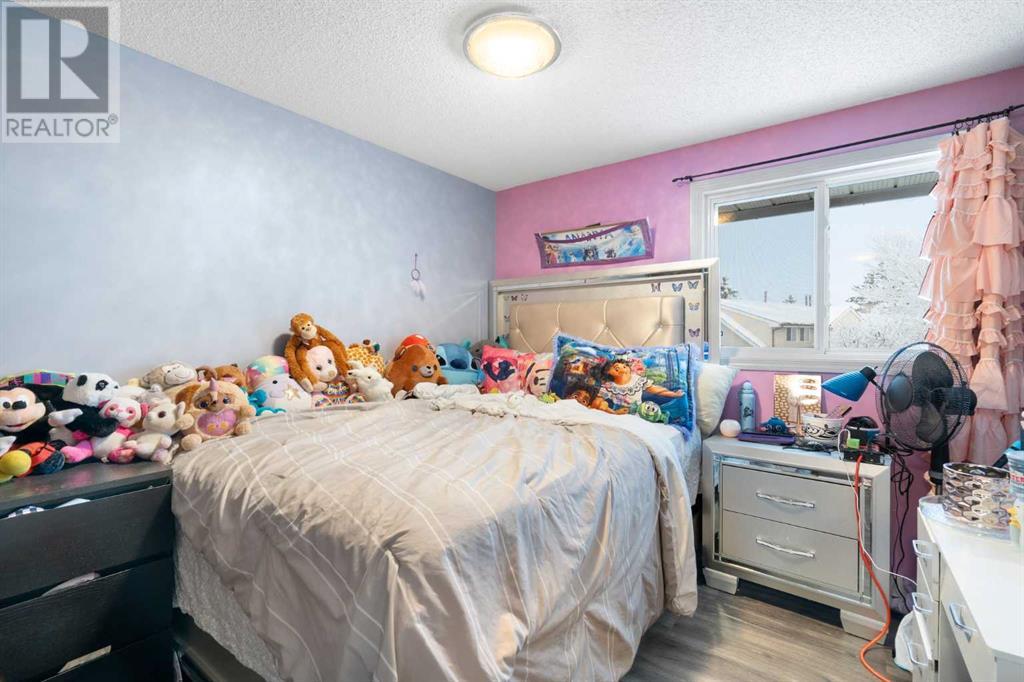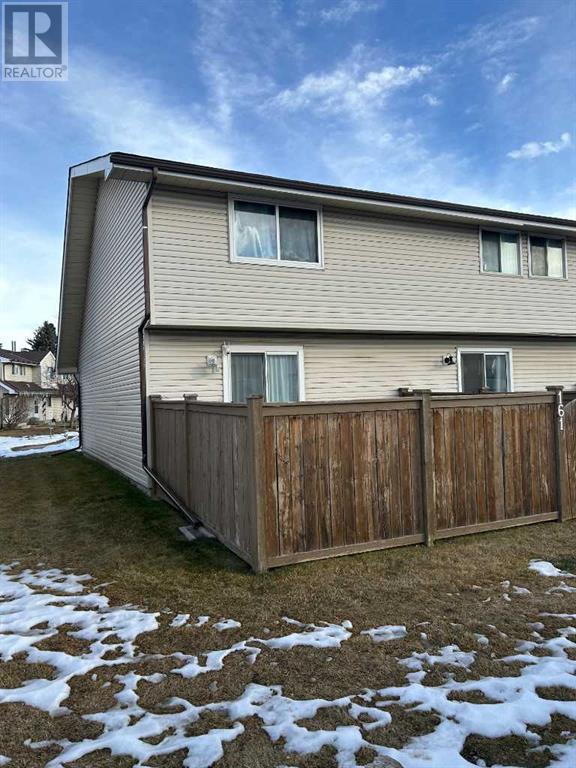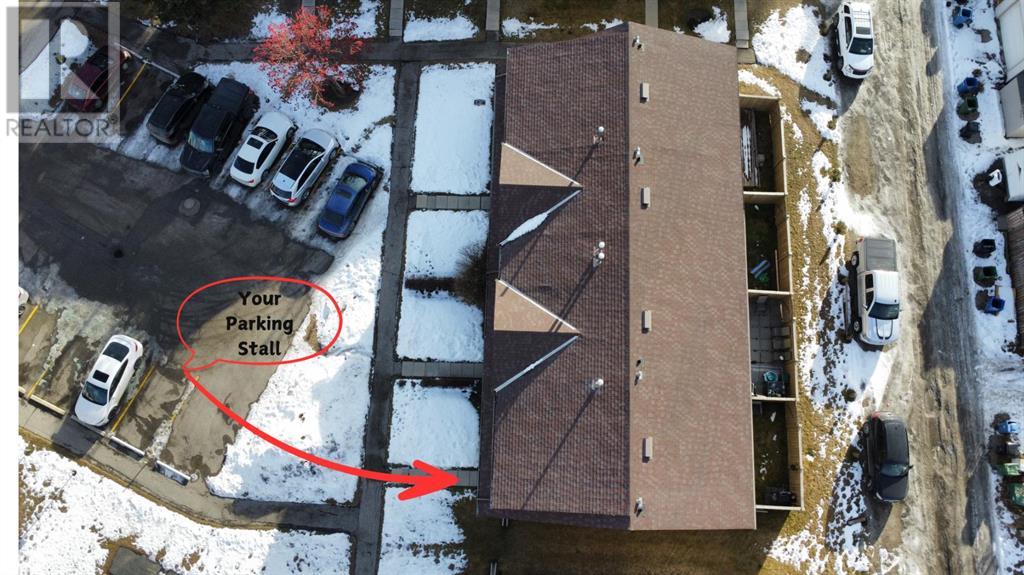This website uses cookies so that we can provide you with the best user experience possible. Cookie information is stored in your browser and performs functions such as recognising you when you return to our website and helping our team to understand which sections of the website you find most interesting and useful.
161, 20 Falbury Crescent Ne Calgary, Alberta T3J 1L7
$324,900Maintenance, Insurance, Ground Maintenance, Parking, Property Management, Reserve Fund Contributions, Sewer, Waste Removal, Water
$394.73 Monthly
Maintenance, Insurance, Ground Maintenance, Parking, Property Management, Reserve Fund Contributions, Sewer, Waste Removal, Water
$394.73 MonthlyWelcome home to this beautifully updated 3-bedroom, 1.5-bathroom, 2-story townhouse—now an even better deal with a $35,000 price reduction! Move-in ready and packed with value, this bright and spacious gem features a partially finished basement and a fully fenced private backyard, perfect for kids, pets, and entertaining. You’ll love the recent upgrades, including a brand-new fridge, hot water tank, stylish light fixtures, low-flow toilets, a modern vanity in the 4-piece cheater ensuite, sleek vinyl flooring, fresh paint, and updated windows. This home effortlessly blends style and comfort! Located in a clean, quiet, and pet-friendly complex with a playground, you’ll also enjoy the convenience of being just minutes from shopping and schools, with easy access to Stoney Trail for stress-free commuting. With this new price, this townhouse offers unbeatable value—don’t miss your chance to make it yours! Schedule a showing today and see why this home is the perfect blend of comfort, convenience, and charm! (id:49203)
Property Details
| MLS® Number | A2180744 |
| Property Type | Single Family |
| Community Name | Falconridge |
| Amenities Near By | Schools, Shopping |
| Community Features | Pets Allowed With Restrictions |
| Features | Back Lane, No Animal Home, Parking |
| Parking Space Total | 1 |
| Plan | 8011020 |
| Structure | None |
Building
| Bathroom Total | 2 |
| Bedrooms Above Ground | 3 |
| Bedrooms Total | 3 |
| Appliances | Refrigerator, Dishwasher, Stove, Window Coverings, Washer & Dryer, Water Heater - Gas |
| Basement Development | Partially Finished |
| Basement Type | Full (partially Finished) |
| Constructed Date | 1980 |
| Construction Material | Wood Frame |
| Construction Style Attachment | Attached |
| Cooling Type | None |
| Exterior Finish | Vinyl Siding |
| Flooring Type | Ceramic Tile, Vinyl Plank |
| Foundation Type | Poured Concrete |
| Half Bath Total | 1 |
| Heating Type | Forced Air |
| Stories Total | 2 |
| Size Interior | 1192 Sqft |
| Total Finished Area | 1192 Sqft |
| Type | Row / Townhouse |
Parking
| Other |
Land
| Acreage | No |
| Fence Type | Fence |
| Land Amenities | Schools, Shopping |
| Landscape Features | Lawn |
| Size Total Text | Unknown |
| Zoning Description | M-c1 |
Rooms
| Level | Type | Length | Width | Dimensions |
|---|---|---|---|---|
| Second Level | 4pc Bathroom | 9.67 Ft x 4.92 Ft | ||
| Second Level | Bedroom | 10.08 Ft x 8.92 Ft | ||
| Second Level | Bedroom | 12.33 Ft x 7.83 Ft | ||
| Second Level | Primary Bedroom | 15.25 Ft x 13.08 Ft | ||
| Basement | Den | 16.08 Ft x 10.08 Ft | ||
| Basement | Recreational, Games Room | 19.08 Ft x 16.75 Ft | ||
| Main Level | 2pc Bathroom | 7.25 Ft x 2.83 Ft | ||
| Main Level | Dining Room | 6.75 Ft x 5.50 Ft | ||
| Main Level | Foyer | 9.67 Ft x 6.83 Ft | ||
| Main Level | Kitchen | 12.42 Ft x 13.42 Ft | ||
| Main Level | Living Room | 17.17 Ft x 10.75 Ft |
https://www.realtor.ca/real-estate/27698473/161-20-falbury-crescent-ne-calgary-falconridge
Interested?
Contact us for more information

Brad J. Lesanko
Associate
www.bradlesanko.com/
https://www.facebook.com/lesankorealtor
www.twitter.com/@lesankorealtor
bradlesankorealestate/
201, 11450 - 29 Street S.e.
Calgary, Alberta T2Z 3V5
(403) 930-8555







