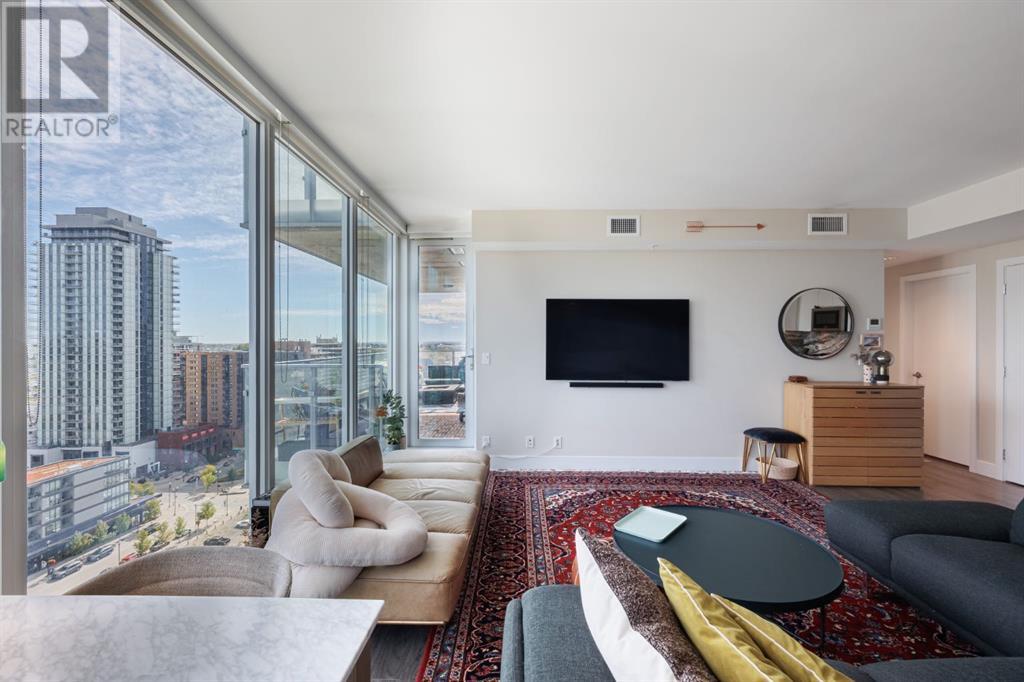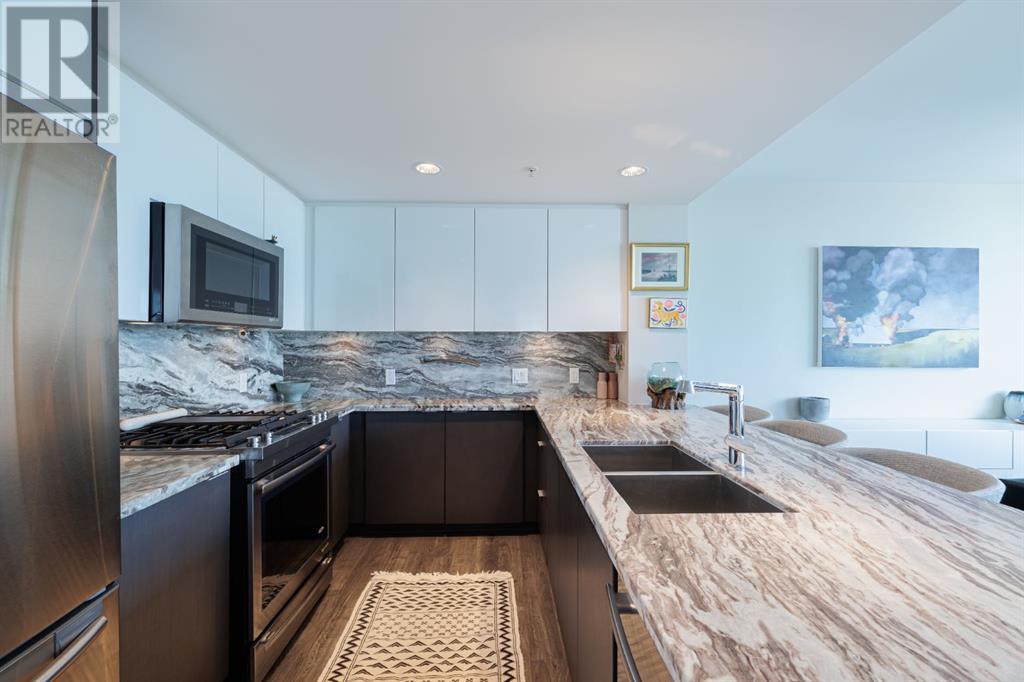This website uses cookies so that we can provide you with the best user experience possible. Cookie information is stored in your browser and performs functions such as recognising you when you return to our website and helping our team to understand which sections of the website you find most interesting and useful.
1605, 510 6 Avenue Se Calgary, Alberta T2G 1L7
$525,000Maintenance, Condominium Amenities, Common Area Maintenance, Heat, Insurance, Parking, Property Management, Reserve Fund Contributions, Waste Removal, Water
$884.68 Monthly
Maintenance, Condominium Amenities, Common Area Maintenance, Heat, Insurance, Parking, Property Management, Reserve Fund Contributions, Waste Removal, Water
$884.68 MonthlyWelcome to luxury living at its finest in the heart of Downtown East Village. This exquisite 2-bedroom plus den, 2-bath condo in the prestigious Evolution building will impress you from the moment you step inside. Floor-to-ceiling windows offer breathtaking views of the river and mountains. The epitome of contemporary design, this unit features an open-concept layout that seamlessly integrates the living, dining, and kitchen areas.The gourmet kitchen is equipped with granite countertops, a gas stove, stainless steel appliances, and a convenient breakfast bar. The spacious primary suite leads to a luxurious 4-piece ensuite, complete with a separate shower, a granite-topped vanity, and plenty of storage. The den is thoughtfully designed with built-ins, providing ample workspace or additional storage. Additionally, the second bedroom offers generous closet space and is conveniently located near a 3-piece bath.Enjoy the comfort of heated floors in the bathrooms and in-suite laundry for added convenience. The private east-facing balcony, complete with a BBQ gas line and upgraded deck tiles, is perfect for entertaining or enjoying peaceful mornings. The unit also includes underground parking with a single parking stall, a storage locker, and access to bike storage.Building amenities are top-tier, featuring two state-of-the-art gyms, a sauna, steam room, party room, rooftop patio with two BBQ stations, and central air conditioning for added comfort. You'll also benefit from 24-hour security and concierge service.Nestled in a vibrant community, you'll be close to all amenities, including shopping, dining, entertainment, and public transportation. With direct access to the beautiful Bow River Pathway, perfect for walking, jogging, cycling, and enjoying scenic river views, this condo offers an unparalleled living experience. Don't miss the opportunity to make this exquisite property your new home. (id:49203)
Property Details
| MLS® Number | A2170403 |
| Property Type | Single Family |
| Community Name | Downtown East Village |
| Amenities Near By | Park, Shopping |
| Community Features | Pets Allowed With Restrictions |
| Features | Closet Organizers, Sauna, Parking |
| Parking Space Total | 1 |
| Plan | 1512254 |
Building
| Bathroom Total | 2 |
| Bedrooms Above Ground | 2 |
| Bedrooms Total | 2 |
| Amenities | Exercise Centre, Party Room, Sauna |
| Appliances | Washer, Refrigerator, Gas Stove(s), Dishwasher, Dryer, Microwave Range Hood Combo |
| Architectural Style | High Rise |
| Constructed Date | 2017 |
| Construction Material | Poured Concrete |
| Construction Style Attachment | Attached |
| Cooling Type | Central Air Conditioning |
| Exterior Finish | Concrete |
| Flooring Type | Ceramic Tile, Hardwood |
| Heating Type | Central Heating |
| Stories Total | 31 |
| Size Interior | 1031.79 Sqft |
| Total Finished Area | 1031.79 Sqft |
| Type | Apartment |
Parking
| Underground |
Land
| Acreage | No |
| Land Amenities | Park, Shopping |
| Size Total Text | Unknown |
| Zoning Description | Cc-emu |
Rooms
| Level | Type | Length | Width | Dimensions |
|---|---|---|---|---|
| Main Level | 3pc Bathroom | 4.92 Ft x 8.00 Ft | ||
| Main Level | 4pc Bathroom | 9.00 Ft x 5.00 Ft | ||
| Main Level | Bedroom | 12.75 Ft x 9.00 Ft | ||
| Main Level | Foyer | 8.25 Ft x 13.92 Ft | ||
| Main Level | Kitchen | 9.42 Ft x 10.17 Ft | ||
| Main Level | Living Room | 16.00 Ft x 18.58 Ft | ||
| Main Level | Primary Bedroom | 16.17 Ft x 10.00 Ft |
https://www.realtor.ca/real-estate/27502630/1605-510-6-avenue-se-calgary-downtown-east-village
Interested?
Contact us for more information

Dennis J. Plintz
Associate Broker
https://plintzrealestate.com/
https://www.facebook.com/dennisplintz/
https://www.linkedin.com/in/dennisplintz/
346 23 Ave Sw
Calgary, Alberta T2S 0J2
(403) 906-2858

Danielle Reneau-Hrycenko
Associate
https://plintzrealestate.com/
https://www.facebook.com/danielle.reneau
https://www.linkedin.com/in/danielle-reneau/
knox_747/
346 23 Ave Sw
Calgary, Alberta T2S 0J2
(403) 906-2858























