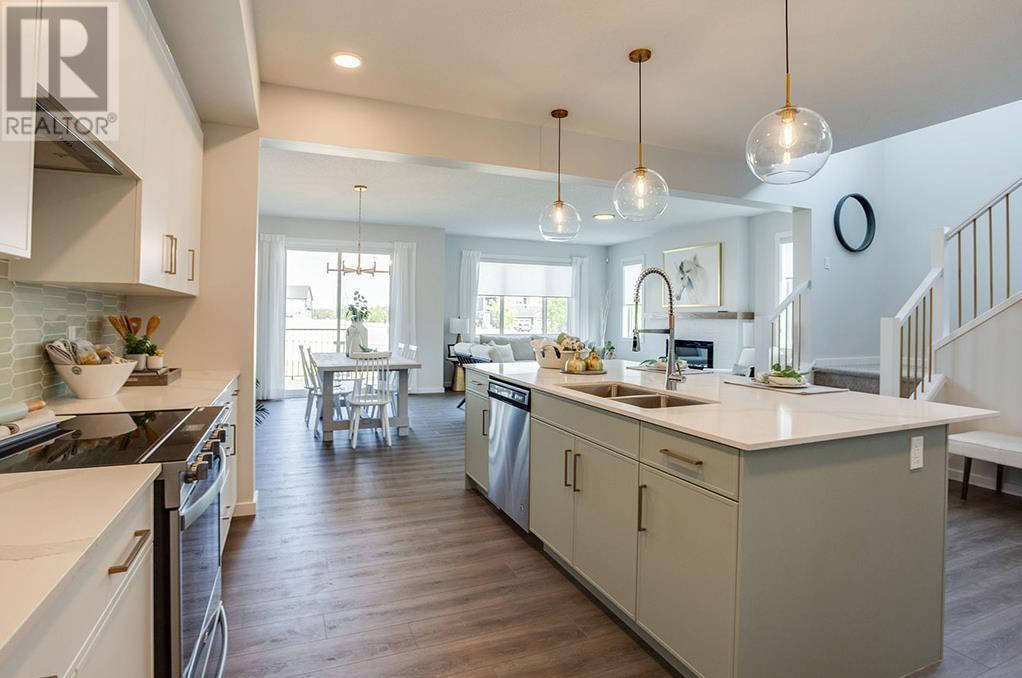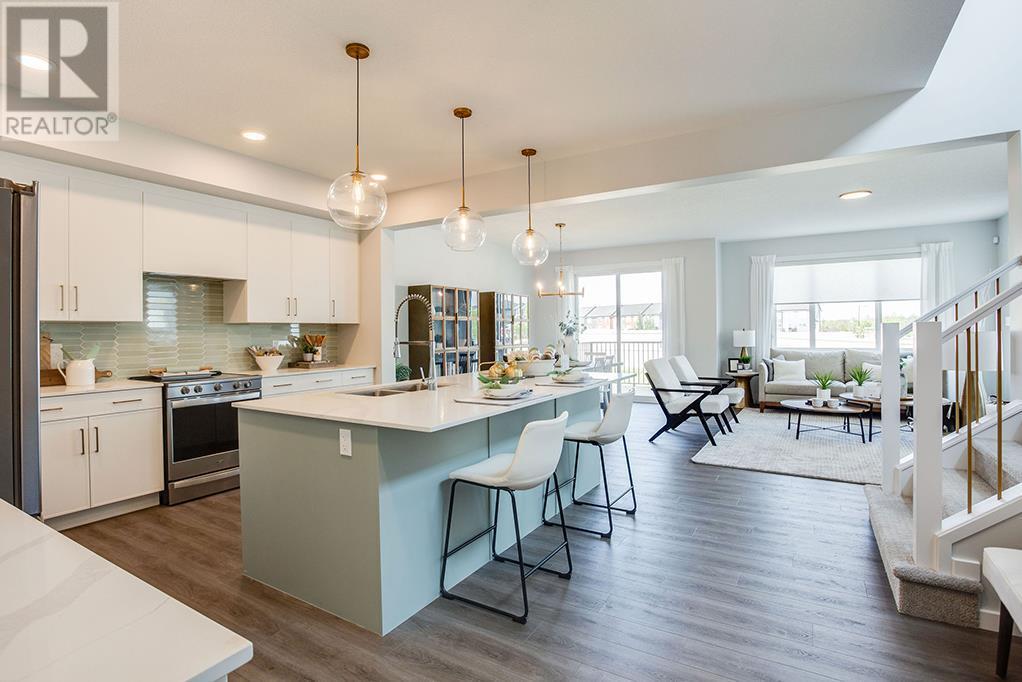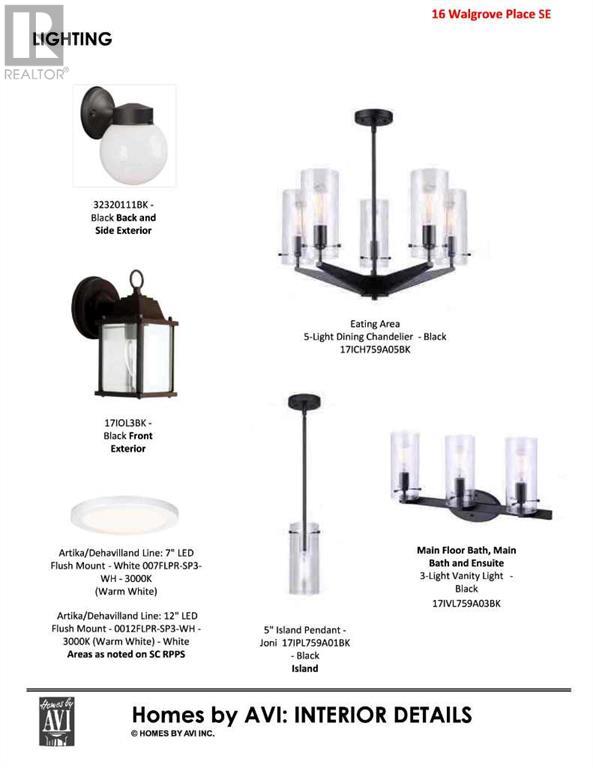16 Walgrove Place Se Calgary, Alberta T2X 5A9
$779,900
Step inside 16 Walgrove Place SE, and it’s immediately clear—this isn’t just another house. This is a home designed to elevate everyday living, where thoughtful details meet exceptional design in one of Calgary’s most sought-after southeast communities.With 2,372 sq. ft. of meticulously planned space, this Homes by Avi Phillip model caters to the way modern families live. The main floor offers something many homes don’t: a full bedroom and three-piece bathroom—a practical touch that makes hosting guests or accommodating multigenerational living effortless. At the heart of the home, the kitchen commands attention with its massive island, sleek quartz countertops, and generous walk-in pantry—the kind of space that turns routine meal prep into a pleasure. Natural light floods the great room, where an electric fireplace adds warmth and ambiance, perfect for cozy evenings in.Upstairs, the home expands into a retreat of its own. The bonus room offers endless possibilities—a media lounge, a kids’ play zone, or a serene reading nook. The master bedroom is nothing short of indulgent, featuring an expansive five-piece ensuite with a deep soaking tub, tiled shower, and double vanity, all designed to make unwinding at the end of the day an experience. Each of the two additional bedrooms features its own walk-in closet, ensuring that storage is never an afterthought. A dedicated laundry room on this level adds an extra layer of convenience—because practical luxury is just as important as aesthetic appeal.Beyond the interiors, this home is built for the future. A separate side entrance and 9’ foundation provide flexibility for development—whether it’s income generating or just additional living space. With a 200-amp electrical panel and gas lines to both the stove and BBQ, this home is as functional as it is beautiful.And then, there’s the location. Walden is where urban accessibility meets natural beauty—a master-planned community designed for those who crave connection to both city and nature. Scenic walking trails, parks, and wetlands make it easy to step outside and breathe, while The Gates of Walden shopping district puts daily essentials, local dining, and coffee spots right within reach. Commuting? No problem. Major roadways make getting around the city seamless.Some homes are just places to live. This is a home that transforms HOW you live. Experience the difference at 16 Walgrove Place SE.PLEASE NOTE: Photos are of a finished Showhome of the same model – fit and finish may differ on finished spec home. Interior selections and floorplans shown in photos. (id:49203)
Property Details
| MLS® Number | A2202243 |
| Property Type | Single Family |
| Community Name | Walden |
| Amenities Near By | Park, Playground, Shopping |
| Features | Gas Bbq Hookup |
| Parking Space Total | 4 |
| Plan | 2410593 |
| Structure | Deck |
Building
| Bathroom Total | 3 |
| Bedrooms Above Ground | 4 |
| Bedrooms Total | 4 |
| Age | New Building |
| Appliances | Refrigerator, Range - Electric, Dishwasher, Microwave, Hood Fan, Garage Door Opener |
| Basement Development | Unfinished |
| Basement Features | Separate Entrance |
| Basement Type | Full (unfinished) |
| Construction Material | Wood Frame |
| Construction Style Attachment | Detached |
| Cooling Type | None |
| Exterior Finish | Brick, Vinyl Siding |
| Fire Protection | Smoke Detectors |
| Fireplace Present | Yes |
| Fireplace Total | 1 |
| Flooring Type | Carpeted, Vinyl Plank |
| Foundation Type | Poured Concrete |
| Heating Fuel | Natural Gas |
| Heating Type | Forced Air, Other |
| Stories Total | 2 |
| Size Interior | 2372 Sqft |
| Total Finished Area | 2372 Sqft |
| Type | House |
Parking
| Concrete | |
| Attached Garage | 2 |
Land
| Acreage | No |
| Fence Type | Not Fenced |
| Land Amenities | Park, Playground, Shopping |
| Landscape Features | Landscaped |
| Size Depth | 35.12 M |
| Size Frontage | 9.57 M |
| Size Irregular | 317.44 |
| Size Total | 317.44 M2|0-4,050 Sqft |
| Size Total Text | 317.44 M2|0-4,050 Sqft |
| Zoning Description | R-g |
Rooms
| Level | Type | Length | Width | Dimensions |
|---|---|---|---|---|
| Second Level | Bonus Room | 14.00 Ft x 17.17 Ft | ||
| Second Level | Primary Bedroom | 17.33 Ft x 13.00 Ft | ||
| Second Level | 5pc Bathroom | .00 Ft x .00 Ft | ||
| Second Level | Other | .00 Ft x .00 Ft | ||
| Second Level | Laundry Room | Measurements not available | ||
| Second Level | 4pc Bathroom | Measurements not available | ||
| Second Level | Bedroom | 11.00 Ft x 13.00 Ft | ||
| Second Level | Other | Measurements not available | ||
| Second Level | Bedroom | 9.67 Ft x 12.00 Ft | ||
| Second Level | Other | Measurements not available | ||
| Main Level | Other | Measurements not available | ||
| Main Level | 3pc Bathroom | Measurements not available | ||
| Main Level | Other | Measurements not available | ||
| Main Level | Bedroom | 10.67 Ft x 8.00 Ft | ||
| Main Level | Kitchen | 14.00 Ft x 19.00 Ft | ||
| Main Level | Pantry | Measurements not available | ||
| Main Level | Other | 15.00 Ft x 11.00 Ft | ||
| Main Level | Great Room | 17.00 Ft x 12.00 Ft |
https://www.realtor.ca/real-estate/28029771/16-walgrove-place-se-calgary-walden
Interested?
Contact us for more information

Jessica D. Holmstrom
Associate
(403) 271-5909
designerrealestate.ca/
https://www.facebook.com/DesignerRealEstateYYC/
https://www.instagram.com/designer_real_estate_yyc/

130, 703 - 64 Avenue Se
Calgary, Alberta T2H 2C3
(403) 271-0600
(403) 271-5909























