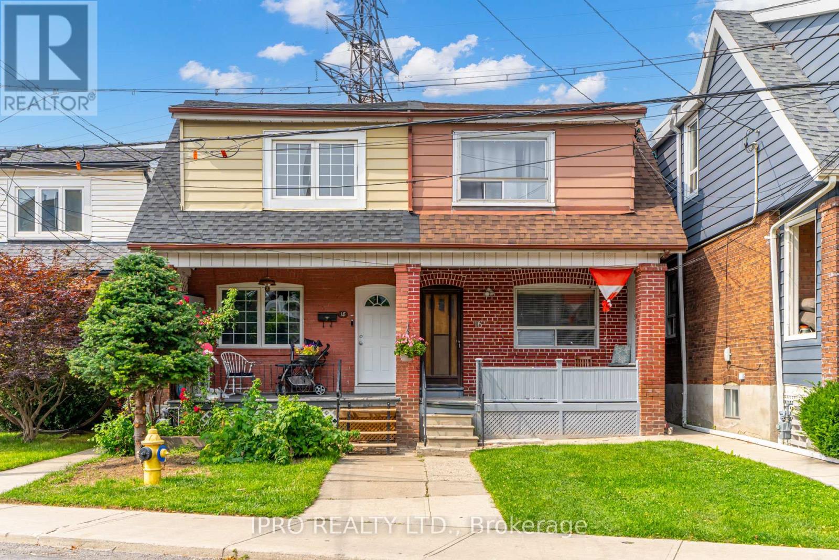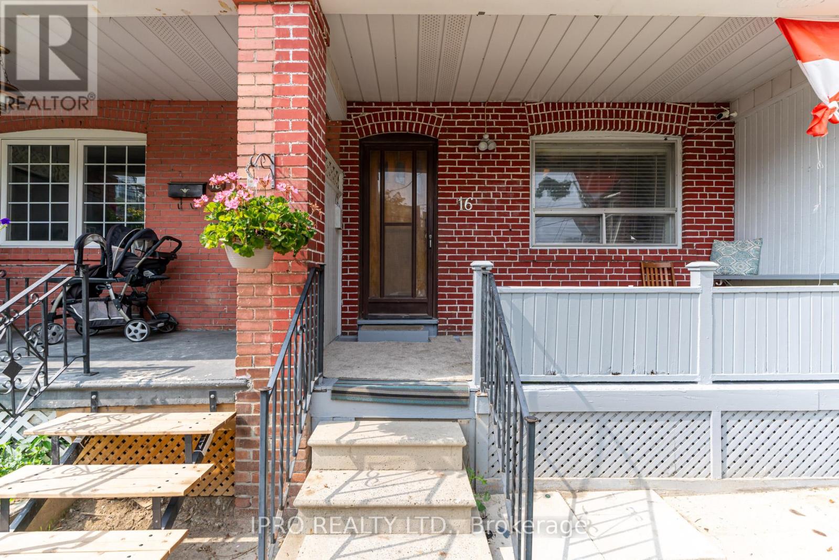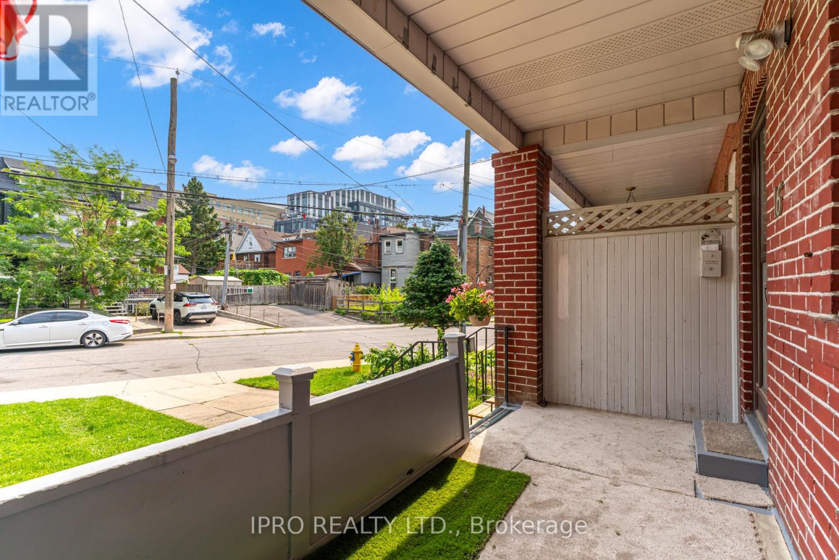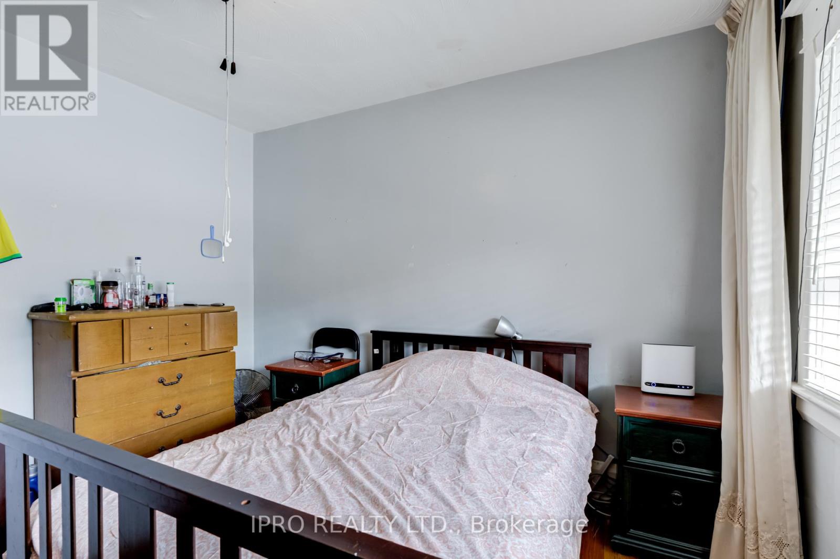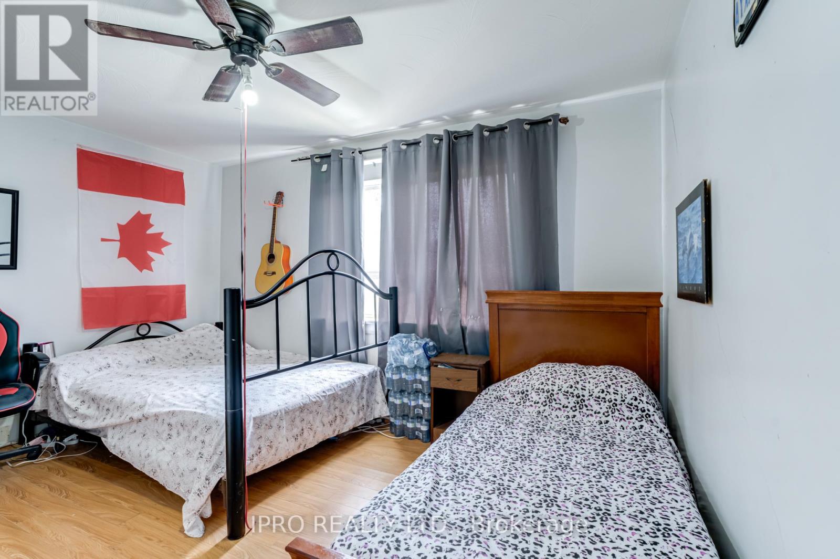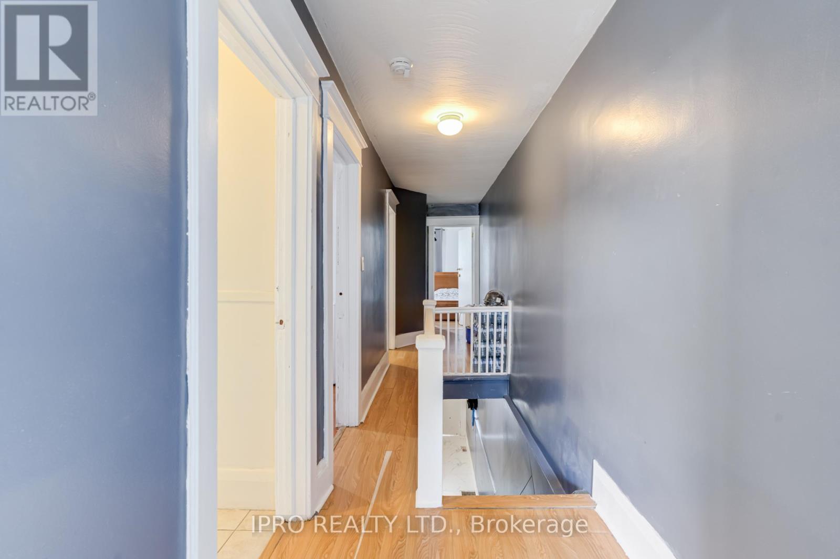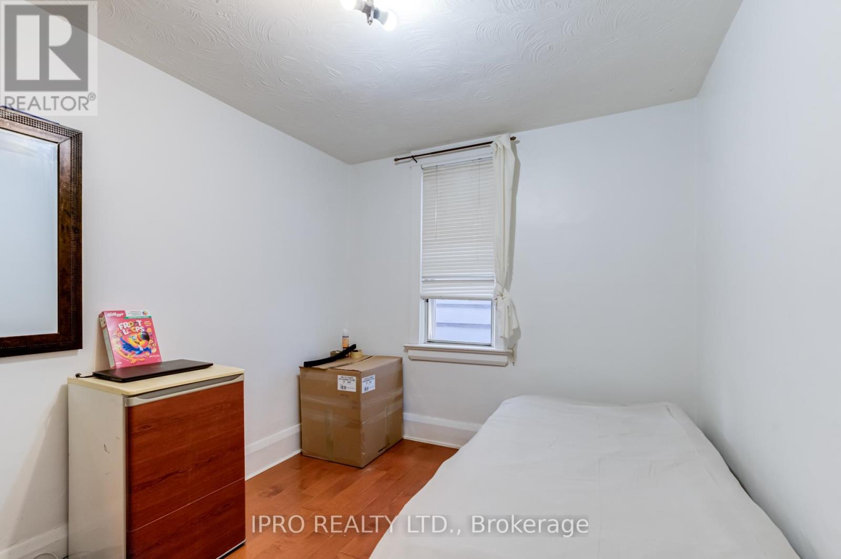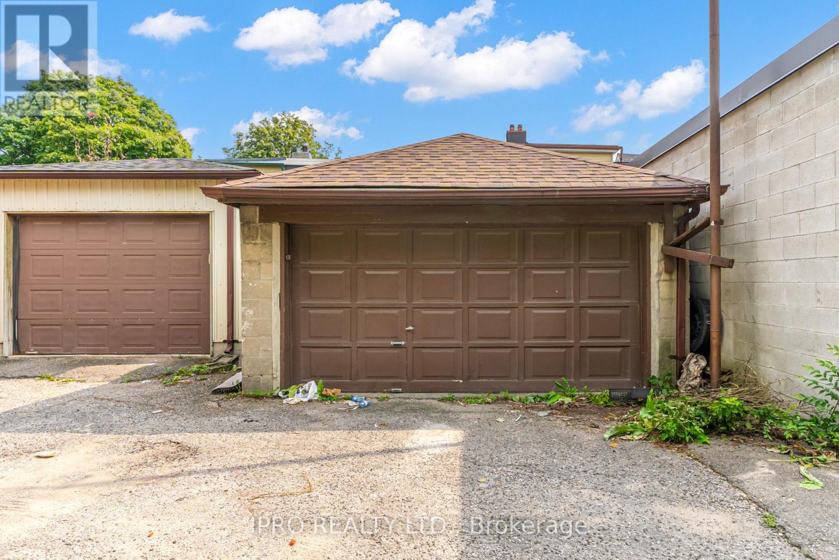This website uses cookies so that we can provide you with the best user experience possible. Cookie information is stored in your browser and performs functions such as recognising you when you return to our website and helping our team to understand which sections of the website you find most interesting and useful.
16 Pryor Avenue Toronto (Weston-Pellam Park), Ontario M6N 1M4
$959,900
***Location Location Location*** Great Investment Property Is Waiting For You! Is A Hidden Gym Located In An Trendy Neighborhood Waiting For The Right Astute Buyer. The Property Currently Boasts Two Kitchens/Two Units With Multiple Bedrooms For Resident's Needs. Potential Total Market Rents Can Reach $5200 PLUS! Bathroom On Each Floor. The Property Includes a Large Lane Way Garage. House Can Be Easily Transformed Back Into Single Family Unit By Breaking Drywall Partition On Main Floor Bedrooms To Create a Living And Dinning Space. The Area Has Many Projects Just Finishing and Starting, Nearby Public Transit, Stockyards Shopping Centre, With Many Parks and Schools Nearby. This Is A Great Property Waiting For You. **EXTRAS** Property Is Divided Into Two Units. First Entrance To The Main & Second Floor Unit In The Front. Other Half Of Main Floor & Basement Unit Entrance Located At The Back. Two Finished Basement Bedrooms Not Shown In Pictures & Floor Plan. (id:49203)
Property Details
| MLS® Number | W11935427 |
| Property Type | Single Family |
| Community Name | Weston-Pellam Park |
| Features | Lane |
| Parking Space Total | 1 |
Building
| Bathroom Total | 3 |
| Bedrooms Above Ground | 5 |
| Bedrooms Below Ground | 2 |
| Bedrooms Total | 7 |
| Appliances | Water Heater, Blinds, Dryer, Refrigerator, Stove, Washer |
| Basement Type | Full |
| Construction Style Attachment | Semi-detached |
| Cooling Type | Central Air Conditioning |
| Exterior Finish | Brick, Aluminum Siding |
| Flooring Type | Ceramic, Hardwood |
| Foundation Type | Unknown |
| Heating Fuel | Natural Gas |
| Heating Type | Forced Air |
| Stories Total | 2 |
| Type | House |
| Utility Water | Municipal Water |
Parking
| Detached Garage |
Land
| Acreage | No |
| Sewer | Sanitary Sewer |
| Size Depth | 130 Ft |
| Size Frontage | 18 Ft ,9 In |
| Size Irregular | 18.75 X 130 Ft |
| Size Total Text | 18.75 X 130 Ft |
Rooms
| Level | Type | Length | Width | Dimensions |
|---|---|---|---|---|
| Second Level | Kitchen | 3.22 m | 2.48 m | 3.22 m x 2.48 m |
| Second Level | Bedroom | 3.32 m | 2.66 m | 3.32 m x 2.66 m |
| Second Level | Bedroom | 3.32 m | 2.78 m | 3.32 m x 2.78 m |
| Second Level | Primary Bedroom | 4.28 m | 3.26 m | 4.28 m x 3.26 m |
| Basement | Bedroom | 2.66 m | 3.12 m | 2.66 m x 3.12 m |
| Basement | Laundry Room | 3.14 m | 2.6 m | 3.14 m x 2.6 m |
| Basement | Bedroom | 2.66 m | 3.12 m | 2.66 m x 3.12 m |
| Main Level | Foyer | 1.14 m | 4.61 m | 1.14 m x 4.61 m |
| Main Level | Bedroom | 3.42 m | 3.59 m | 3.42 m x 3.59 m |
| Main Level | Kitchen | 3.07 m | 4.42 m | 3.07 m x 4.42 m |
| Main Level | Bedroom | 2.9 m | 3.72 m | 2.9 m x 3.72 m |
Interested?
Contact us for more information

Filipe Calinsky
Salesperson

3079b Dundas St West
Toronto, Ontario M6P 1Z9
(416) 604-0006
Daniel Paz
Salesperson

3079b Dundas St West
Toronto, Ontario M6P 1Z9
(416) 604-0006

