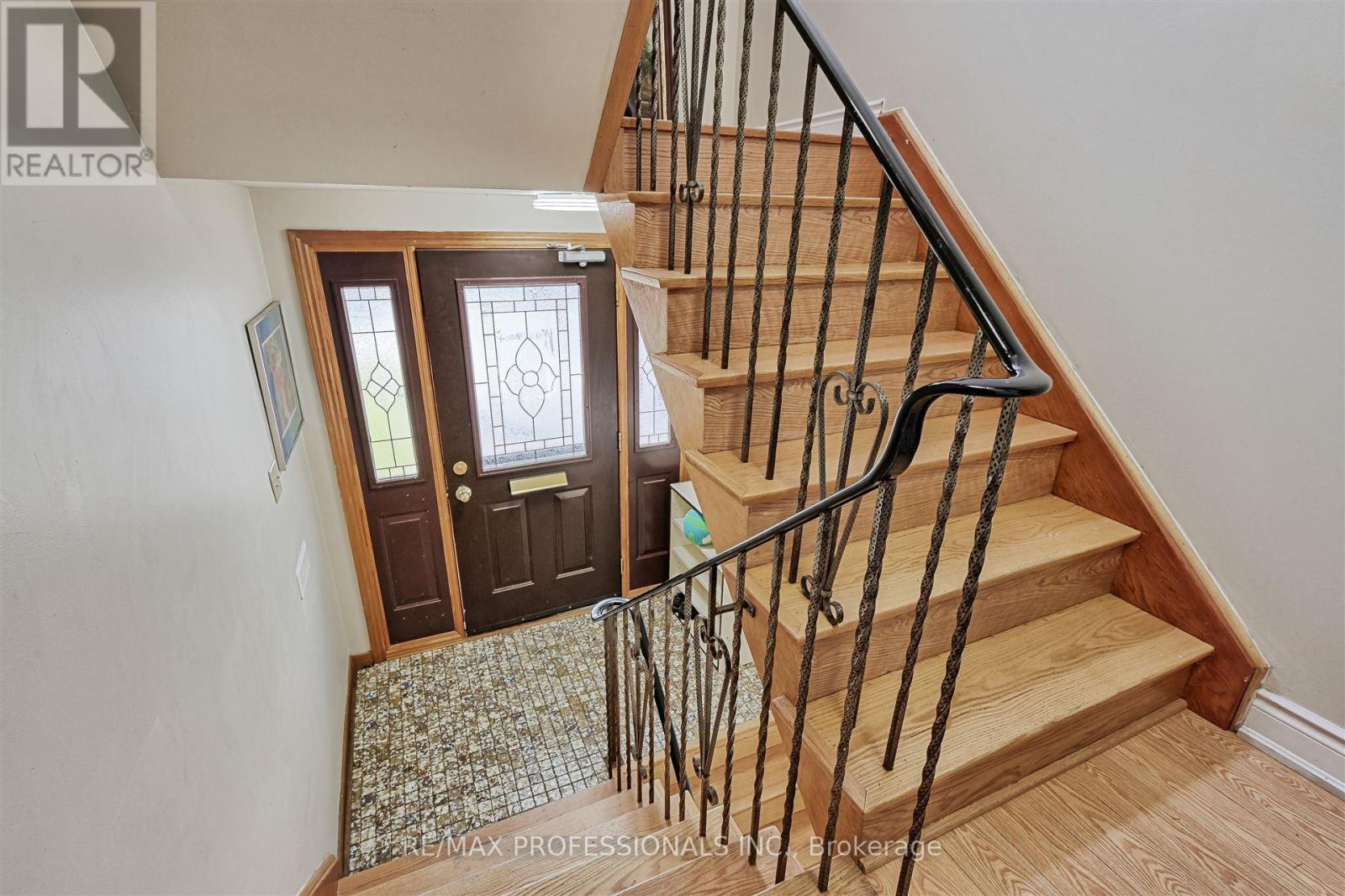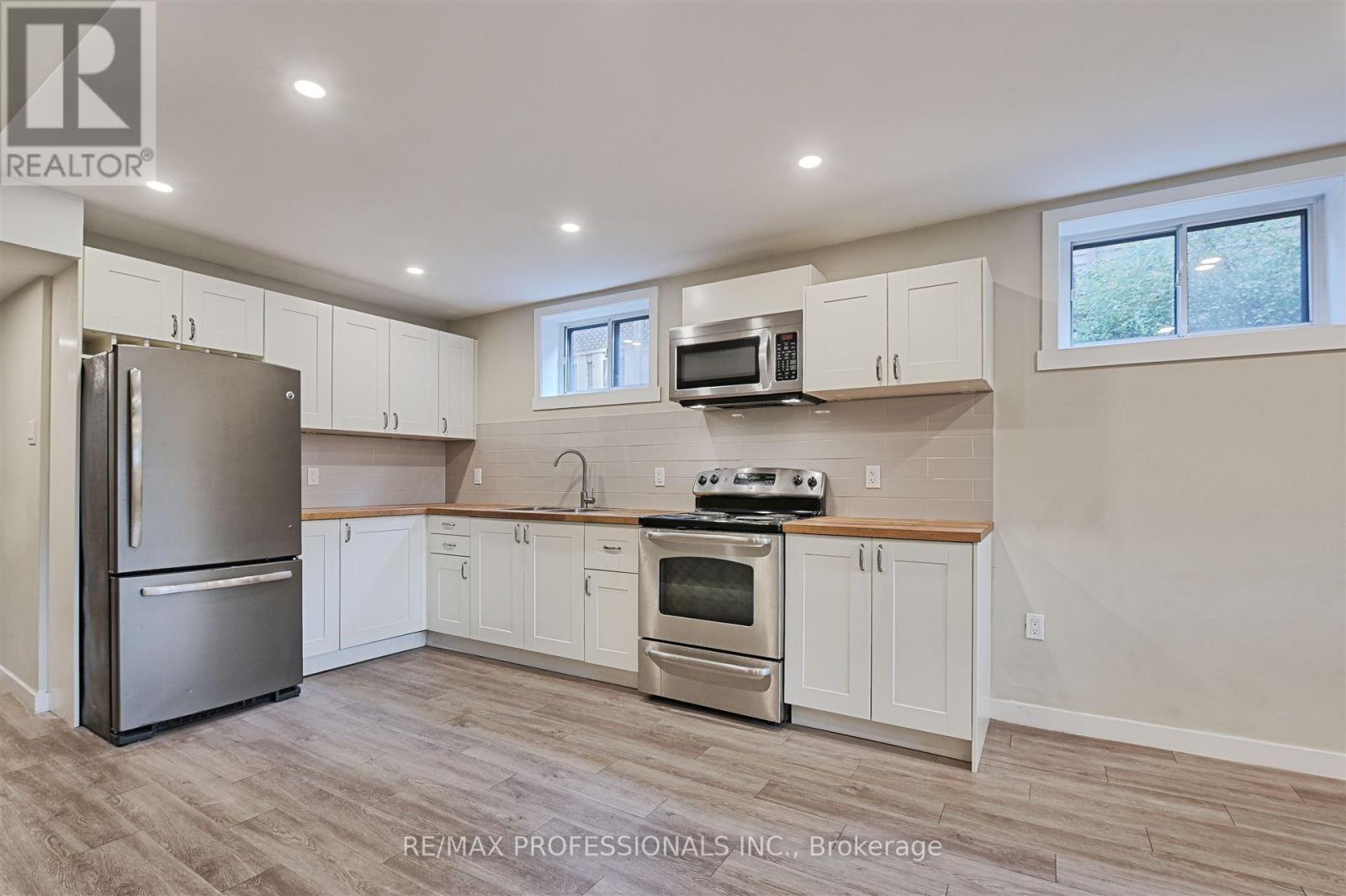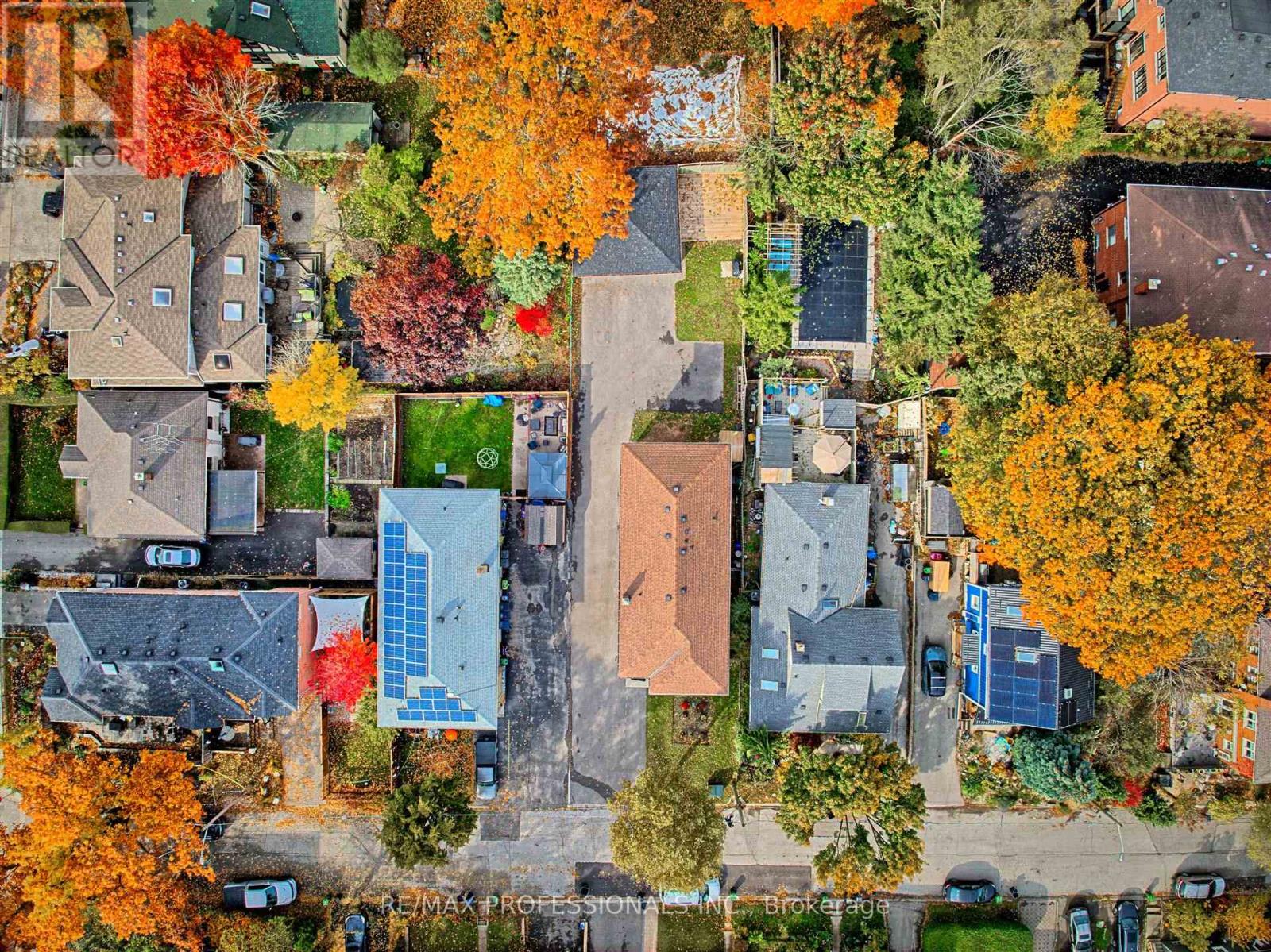This website uses cookies so that we can provide you with the best user experience possible. Cookie information is stored in your browser and performs functions such as recognising you when you return to our website and helping our team to understand which sections of the website you find most interesting and useful.
16 Muskoka Avenue Toronto (Long Branch), Ontario M8W 1H3
$2,199,000
Remarkably Large 3 Unit Residential Building, completely re-designed and renovated, now features 3 bright open plan and very spacious Apartments, 2 of which offer vacant possession. Two 3-Bedroom Apartments each with 2 Bathrooms, Ensuite Laundries and private Balconies, and an extra large Lower Level 2-Bedroom Apartment with large above grade windows and laundry. Set in highly sought-after Long Branch Village, just short walk from the Lake and waterfront parks, on an expansive 46.5 by 160.5 foot lot with private rear garden, patio, 2 car garage plus 4 more parking spaces, wide double private driveway, Security System and upgraded Mechanical Systems. Located in a desirable residential neighbourhood well-served by public transit, including the GO Train and Lakeshore streetcars, with easy access to major Highways, Downtown, and the Airport. Wonderful opportunity for the Buyer to create great income. **EXTRAS** 3 Refrigerators, 3 Stoves, 2 Exhaust Fans, 2 Dishwashers, 1 Microwave, 2 Wash/Dry Combo, Washer, Dryer, Security System and Cameras. (id:49203)
Property Details
| MLS® Number | W11950344 |
| Property Type | Single Family |
| Community Name | Long Branch |
| Parking Space Total | 6 |
Building
| Bathroom Total | 5 |
| Bedrooms Above Ground | 8 |
| Bedrooms Total | 8 |
| Basement Features | Apartment In Basement, Separate Entrance |
| Basement Type | N/a |
| Cooling Type | Central Air Conditioning |
| Exterior Finish | Brick |
| Half Bath Total | 2 |
| Heating Fuel | Natural Gas |
| Heating Type | Forced Air |
| Stories Total | 2 |
| Type | Triplex |
| Utility Water | Municipal Water |
Parking
| Detached Garage |
Land
| Acreage | No |
| Sewer | Sanitary Sewer |
| Size Depth | 160 Ft ,6 In |
| Size Frontage | 46 Ft ,6 In |
| Size Irregular | 46.5 X 160.5 Ft |
| Size Total Text | 46.5 X 160.5 Ft |
Rooms
| Level | Type | Length | Width | Dimensions |
|---|---|---|---|---|
| Second Level | Bedroom 2 | 3.47 m | 3.92 m | 3.47 m x 3.92 m |
| Second Level | Bedroom 3 | 4.85 m | 2.69 m | 4.85 m x 2.69 m |
| Second Level | Living Room | 2.97 m | 4.53 m | 2.97 m x 4.53 m |
| Second Level | Dining Room | 2.46 m | 4.52 m | 2.46 m x 4.52 m |
| Second Level | Kitchen | 3.25 m | 3.77 m | 3.25 m x 3.77 m |
| Second Level | Bedroom | 3.8 m | 2.86 m | 3.8 m x 2.86 m |
| Main Level | Living Room | 2.95 m | 4.53 m | 2.95 m x 4.53 m |
| Main Level | Dining Room | 2.37 m | 4.53 m | 2.37 m x 4.53 m |
| Main Level | Kitchen | 3.19 m | 3.76 m | 3.19 m x 3.76 m |
| Main Level | Bedroom | 4.42 m | 2.87 m | 4.42 m x 2.87 m |
| Main Level | Bedroom 2 | 3.49 m | 3.89 m | 3.49 m x 3.89 m |
| Main Level | Bedroom 3 | 4.75 m | 2.74 m | 4.75 m x 2.74 m |
https://www.realtor.ca/real-estate/27865577/16-muskoka-avenue-toronto-long-branch-long-branch
Interested?
Contact us for more information
Philip Wynne
Broker
www.philipwynne.com/

4242 Dundas St W Unit 9
Toronto, Ontario M8X 1Y6
(416) 236-1241
(416) 231-0563

Irena Coyne
Salesperson
(416) 317-7377
www.irenacoyne.com/

1 East Mall Cres Unit D-3-C
Toronto, Ontario M9B 6G8
(416) 232-9000
(416) 232-1281

































