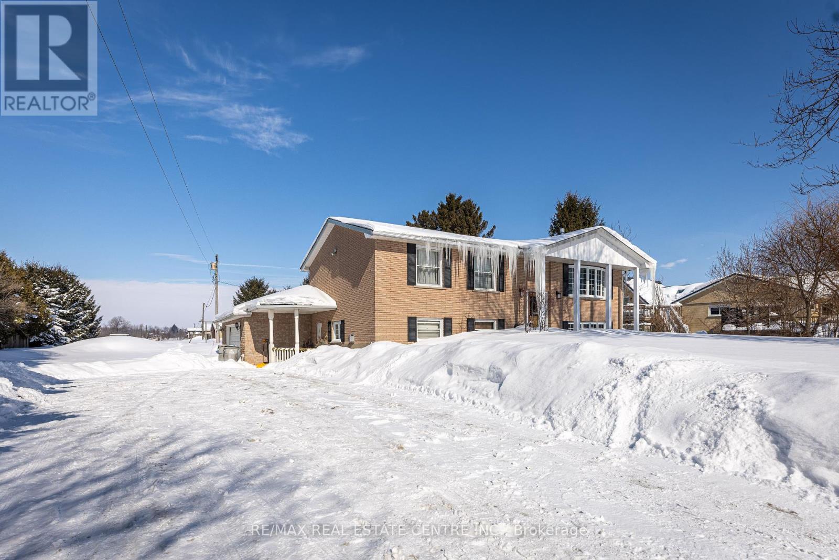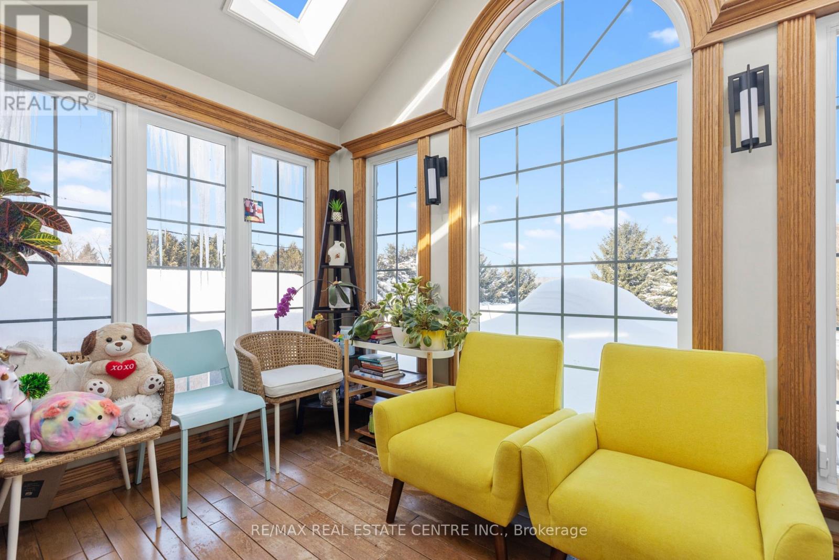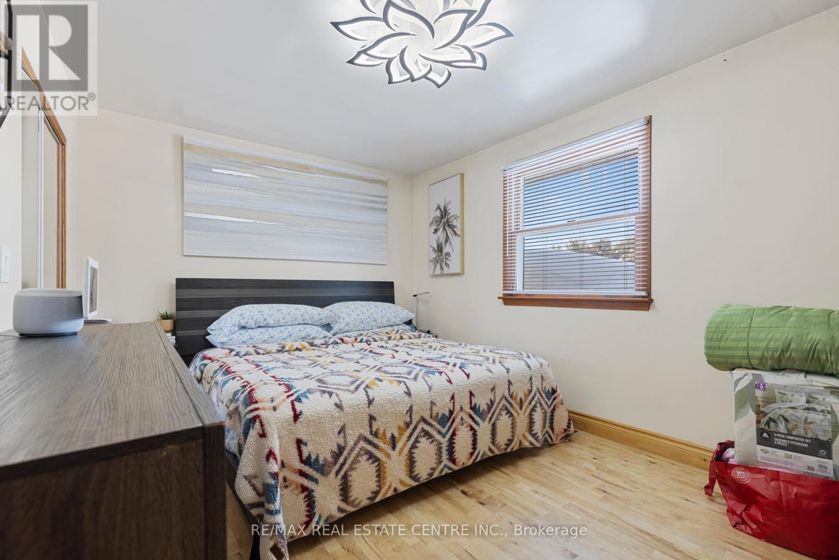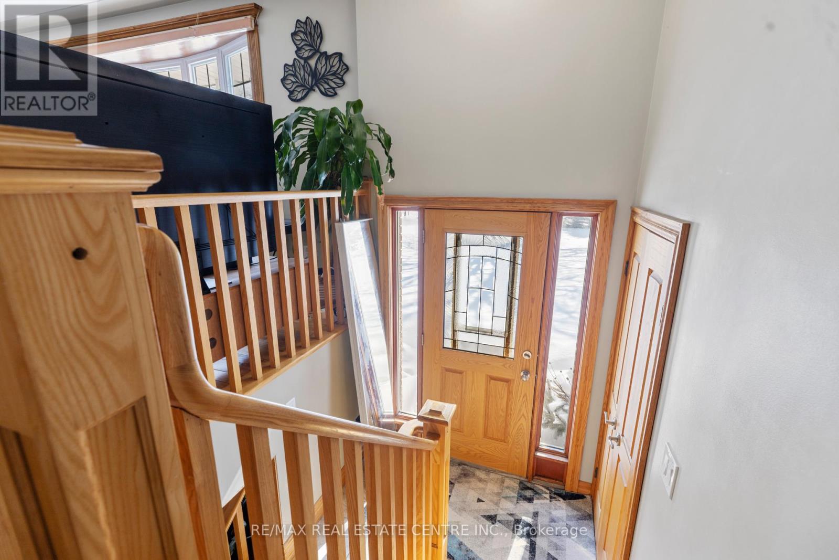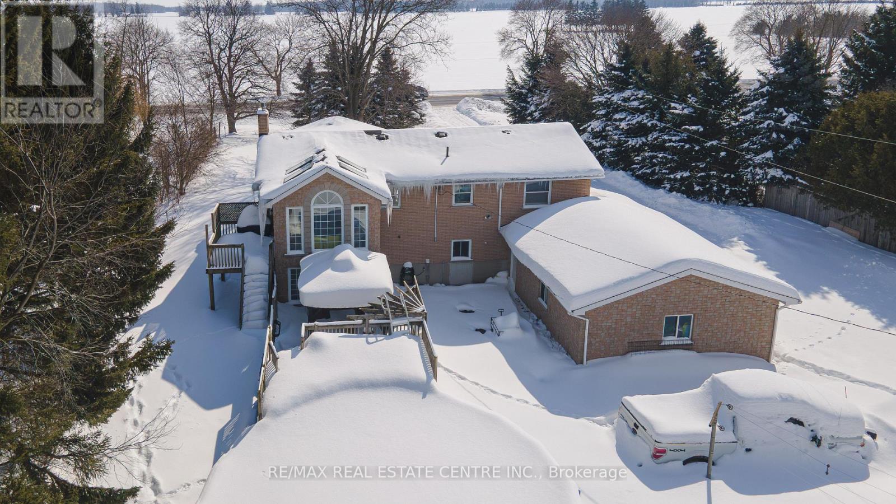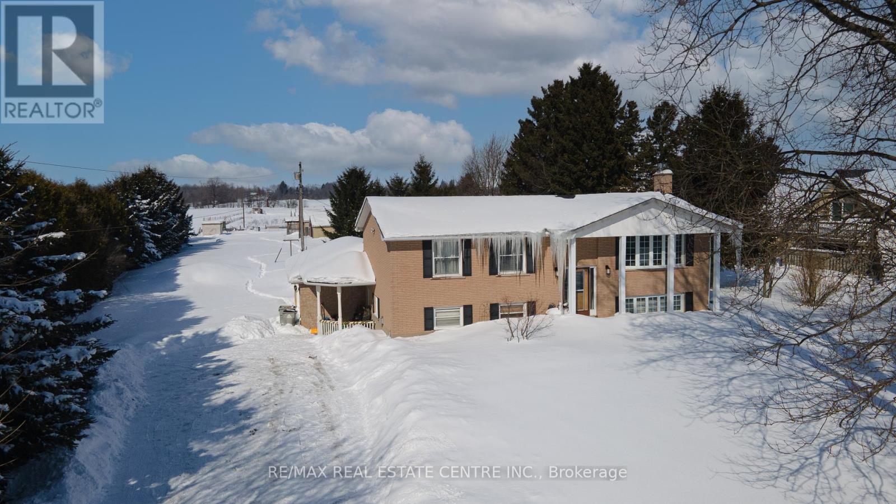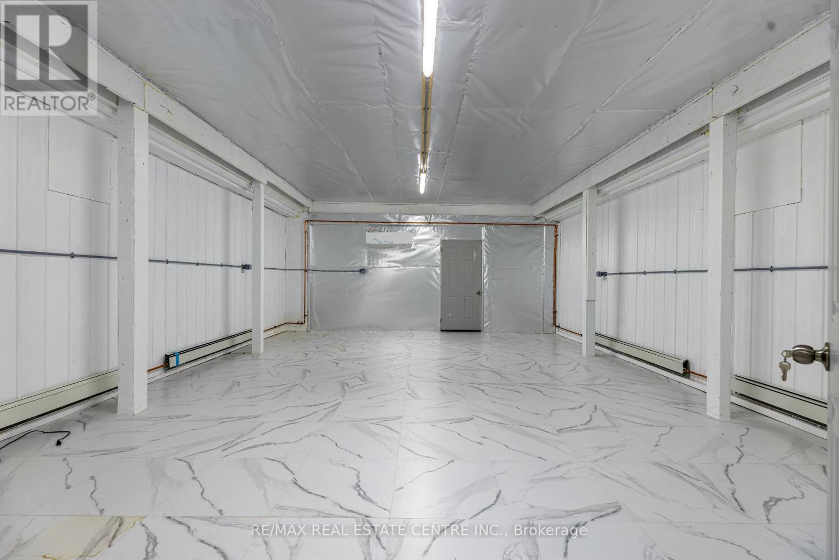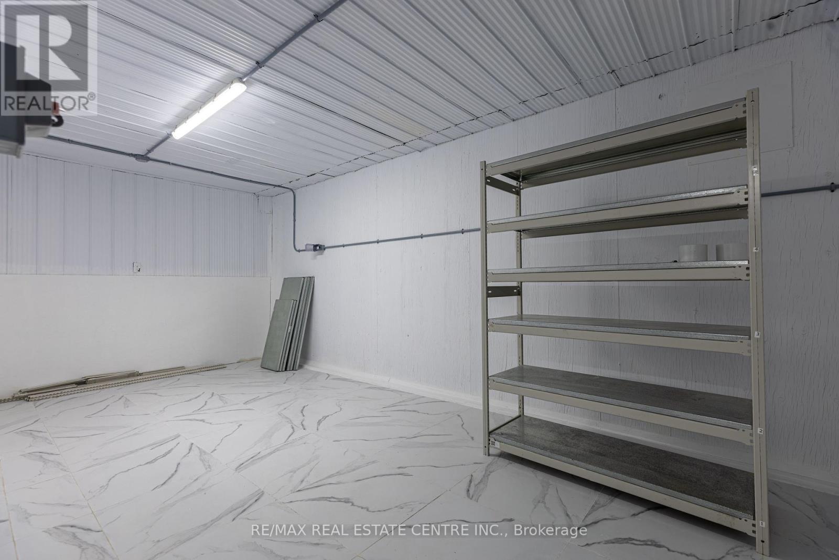15552 Elginfield Road Lucan Biddulph, Ontario N0M 1V0
$1,949,000
Discover the perfect blend of country living and convenience with this charming 3+1 bedroom raised ranch on 11.647 acres, just 15 minutes north of London! Lovingly maintained by the owners this home showcases custom craftsmanship, including a hand-made kitchen and beautiful hardwood floors. The main level features three spacious bedrooms, a 4-piece bath, and a bright open-concept family and dining area leading to an upper-level sunroom with stunning views. The walkout lower level is bathed in natural light and offers a large rec room with a gas fireplace, a second sunroom, an additional bedroom, a 3-piece bath, laundry, and a dedicated office with a second gas fireplace. A spacious mudroom connects to the oversized attached 2-car garage for added convenience. Step outside to enjoy the above-ground pool, deck, and patio, perfect for relaxing or entertaining. The versatile outbuildings, including a shop, barn, and storage sheds, offer endless possibilities for hobbyists, entrepreneurs, or small-scale farming, with A2 zoning allowing for various uses. With 8 acres of workable land, this property is a rare find, offering both tranquil rural living and modern conveniences. Currently being used as Mushroom Farm ( Lots of potential ) Don't miss this incredible opportunity book your private showing today! (id:49203)
Property Details
| MLS® Number | X11987413 |
| Property Type | Agriculture |
| Community Name | Rural Lucan Biddulph |
| Farm Type | Farm |
| Features | Flat Site, Lighting |
| Parking Space Total | 18 |
| Pool Type | Above Ground Pool |
| Structure | Deck, Porch, Barn, Workshop |
Building
| Bathroom Total | 2 |
| Bedrooms Above Ground | 3 |
| Bedrooms Below Ground | 1 |
| Bedrooms Total | 4 |
| Appliances | Range, Water Heater, Water Softener, Central Vacuum, Dishwasher, Dryer, Freezer, Garage Door Opener, Microwave, Oven, Refrigerator, Stove, Washer, Window Coverings |
| Architectural Style | Raised Bungalow |
| Basement Features | Separate Entrance, Walk Out |
| Basement Type | N/a |
| Construction Status | Insulation Upgraded |
| Cooling Type | Central Air Conditioning |
| Exterior Finish | Brick |
| Fire Protection | Smoke Detectors |
| Fireplace Present | Yes |
| Fireplace Total | 2 |
| Foundation Type | Poured Concrete |
| Heating Fuel | Natural Gas |
| Heating Type | Forced Air |
| Stories Total | 1 |
| Utility Water | Dug Well |
Parking
| Attached Garage | |
| Garage |
Land
| Acreage | Yes |
| Fence Type | Fenced Yard |
| Sewer | Septic System |
| Size Irregular | . |
| Size Total Text | .|10 - 24.99 Acres |
| Zoning Description | A2 |
Utilities
| Cable | Installed |
| Wireless | Available |
| Sewer | Installed |
Interested?
Contact us for more information
Manu Jakhwal
Broker
www.mj-homes.ca/
https://www.facebook.com/manmohan.jakhwal.9

2 County Court Blvd. Ste 150
Brampton, Ontario L6W 3W8
(905) 456-1177
(905) 456-1107
www.remaxcentre.ca/

