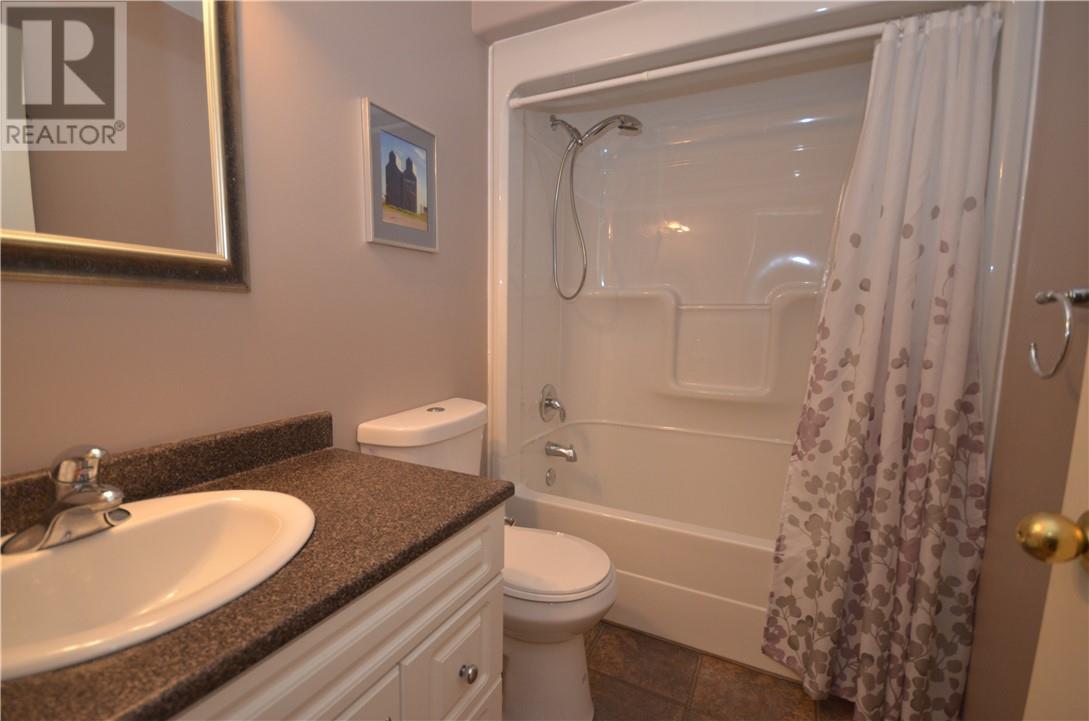This website uses cookies so that we can provide you with the best user experience possible. Cookie information is stored in your browser and performs functions such as recognising you when you return to our website and helping our team to understand which sections of the website you find most interesting and useful.
1544 Madison Avenue Sudbury, Ontario P3A 2P2
$765,000
Welcome to 1544 Madison, a beautifully designed all brick bungalow offering three spacious bedrooms and three full bathrooms, including a private ensuite bath. The open concept layout seamlessly connects the living room, kitchen and dining area leading to a charming three season sunroom, perfect for relaxing and entertaining. This home also features the convenience of a main floor laundry room. Outside, the large interlock driveway and spacious double attached garage, provide ample parking and storage. With its thoughtful design and desirable features, the property is a true gem. (id:49203)
Property Details
| MLS® Number | 2120690 |
| Property Type | Single Family |
| Amenities Near By | Park, Schools, Shopping |
| Equipment Type | Water Heater - Gas |
| Rental Equipment Type | Water Heater - Gas |
Building
| Bathroom Total | 3 |
| Bedrooms Total | 3 |
| Architectural Style | Bungalow |
| Basement Type | Full |
| Cooling Type | Central Air Conditioning |
| Exterior Finish | Brick |
| Fireplace Fuel | Electric |
| Fireplace Present | Yes |
| Fireplace Total | 1 |
| Fireplace Type | Decorative |
| Flooring Type | Hardwood, Tile, Carpeted |
| Foundation Type | Block |
| Heating Type | Forced Air |
| Roof Material | Asphalt Shingle |
| Roof Style | Unknown |
| Stories Total | 1 |
| Type | House |
| Utility Water | Municipal Water |
Parking
| Attached Garage |
Land
| Acreage | No |
| Land Amenities | Park, Schools, Shopping |
| Landscape Features | Sprinkler System |
| Sewer | Municipal Sewage System |
| Size Total Text | 7,251 - 10,889 Sqft |
| Zoning Description | R1-5 |
Rooms
| Level | Type | Length | Width | Dimensions |
|---|---|---|---|---|
| Lower Level | Other | 25'8 x 25'3 | ||
| Lower Level | Bathroom | 3PIECE | ||
| Lower Level | Recreational, Games Room | 20'6 x 16'6 | ||
| Lower Level | Games Room | 12'2 x 11'3 | ||
| Main Level | Laundry Room | 7'6 x 7'10 | ||
| Main Level | Foyer | 7'6 x 7'4 | ||
| Main Level | Ensuite | 3PIECE | ||
| Main Level | Bedroom | 12 x 15 | ||
| Main Level | Bedroom | 10'1 x 15'4 | ||
| Main Level | Bedroom | 9'8 x 12'10 | ||
| Main Level | Bathroom | 3PIECE | ||
| Main Level | Dining Room | 8'10 x 13'11 | ||
| Main Level | Living Room | 12'4 x 23'9 | ||
| Main Level | Kitchen | 12'4 x 13'11 | ||
| Main Level | Sunroom | 13'11 x 14'3 |
https://www.realtor.ca/real-estate/27885583/1544-madison-avenue-sudbury
Interested?
Contact us for more information

Giorgio Lagana
Broker
www.giorgiolagana.com/
www.facebook.com/#!/pages/Giorgio-Lagana-Remax-Crown-Realty-1989-Inc-Brokerage/197564790321068

1349 Lasalle Blvd Suite 208
Sudbury, Ontario P3A 1Z2
(705) 560-5650
(800) 601-8601
(705) 560-9492
www.remaxcrown.ca/





























