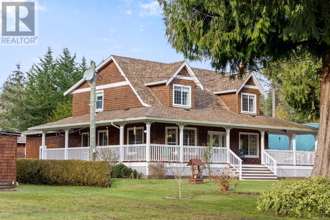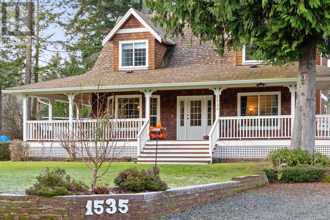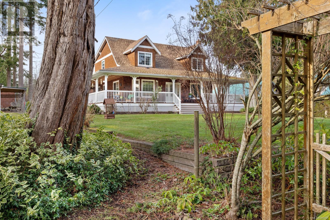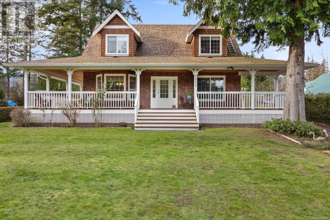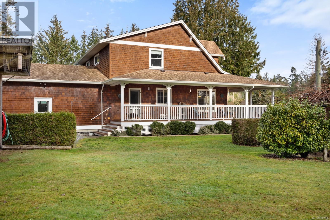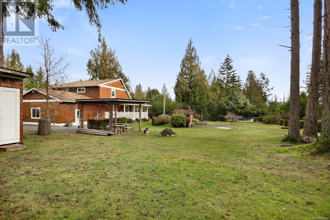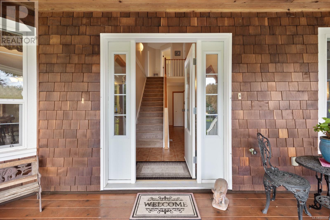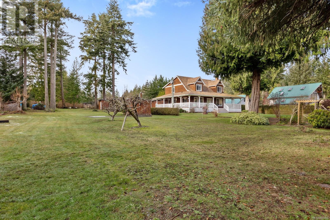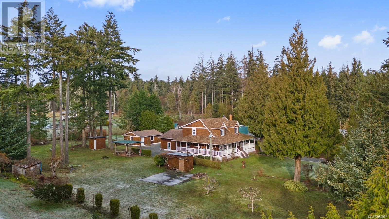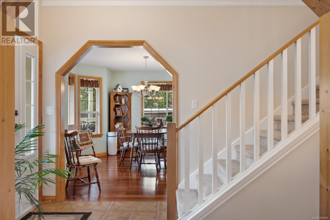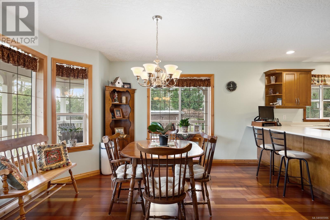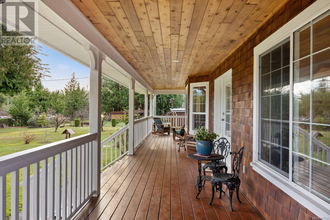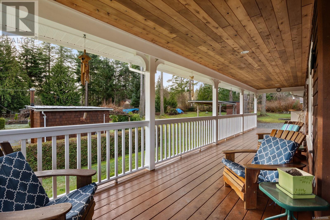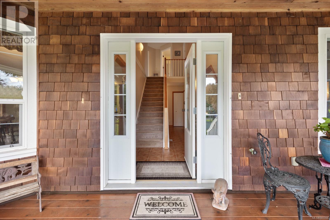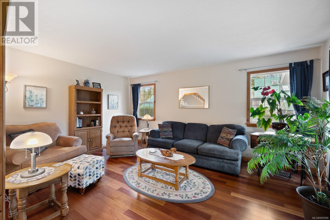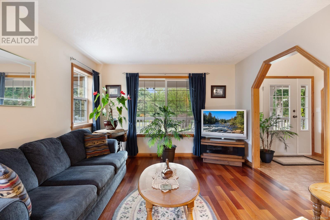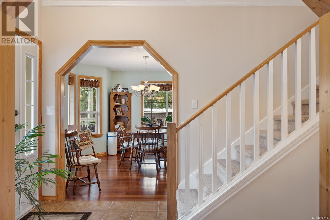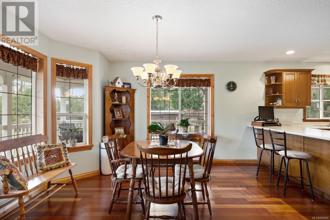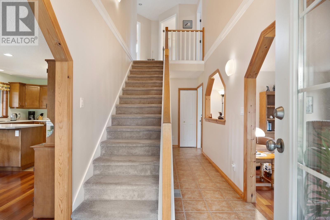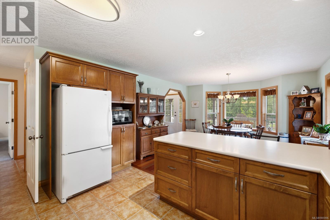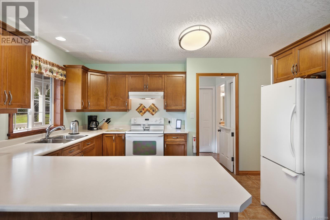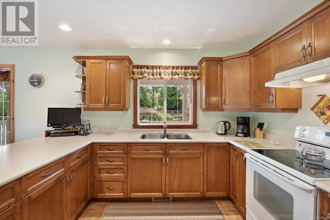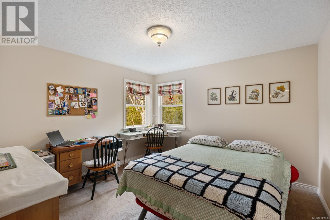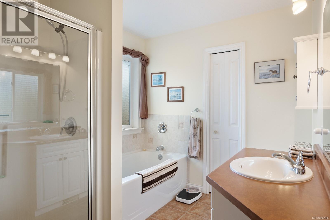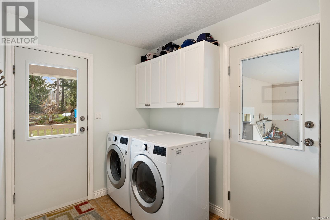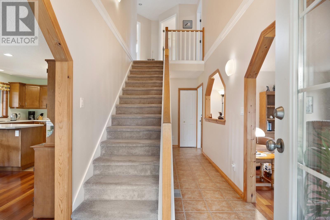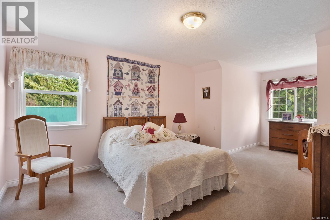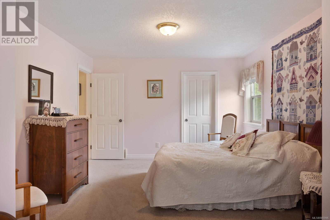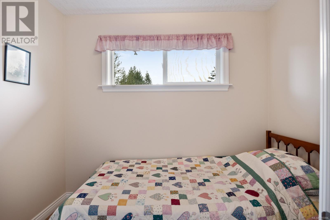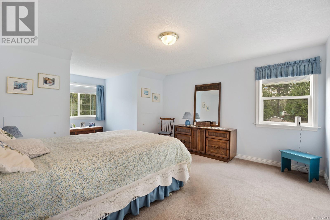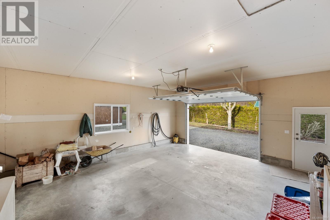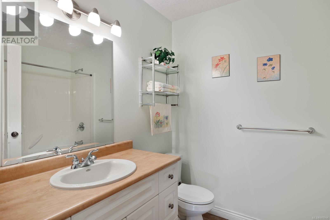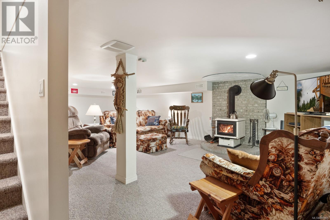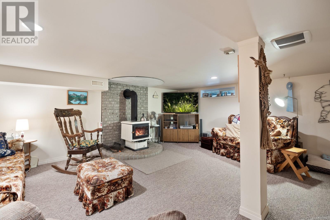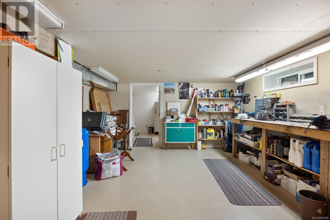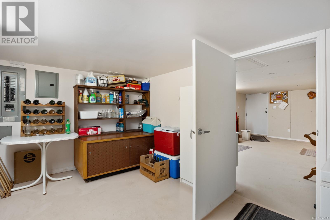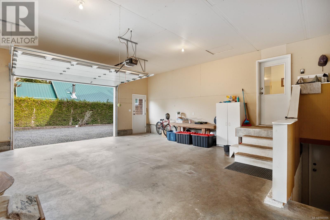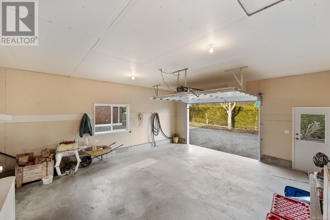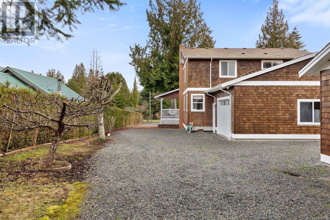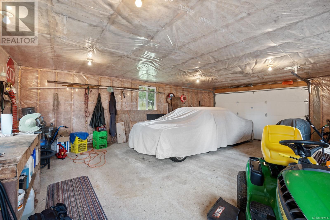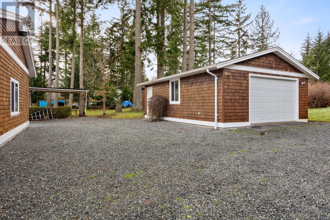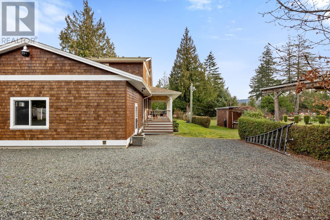This website uses cookies so that we can provide you with the best user experience possible. Cookie information is stored in your browser and performs functions such as recognising you when you return to our website and helping our team to understand which sections of the website you find most interesting and useful.
1535 Baikie Rd Denman Island, British Columbia V0R 1T0
$1,965,000
Charming Cape Cod Retreat with Two Separate Titles! Welcome to your serene escape in one of Denman Island's cutest neighborhoods! This beautiful 1,900 sqft Cape Cod home, nestled on a tranquil half-acre, features a cozy 940 sqft 6'3'' finished basement. Plus, enjoy an extra fully serviced half-acre lot-perfect for parking a trailer or building a second home! Just a short stroll away, you'll find the stunning 64-acre Fillongley Park and beautiful swimming beach. Impeccably maintained and well-insulated, this home offers low-maintenance living, making it ideal as a full-time residence or a charming getaway. Each lot has its own well and septic field. Additional features include an attached 546 sf garage, a 497 sf detached workshop, and a wired electrical panel for a backup generator. Relax on the large covered porch that welcomes you to enjoy all weather and a fully fenced garden, perfect for pets or children. Don't miss this incredible opportunity to embrace the Denman Island lifestyle! (id:49203)
Property Details
| MLS® Number | 985996 |
| Property Type | Single Family |
| Neigbourhood | Denman Island |
| Features | Level Lot, Other, Rectangular |
| Parking Space Total | 5 |
| Plan | Vip23960 |
| Structure | Workshop |
Building
| Bathroom Total | 2 |
| Bedrooms Total | 3 |
| Architectural Style | Cape Cod |
| Constructed Date | 2005 |
| Cooling Type | None |
| Fireplace Present | Yes |
| Fireplace Total | 1 |
| Heating Fuel | Electric, Wood |
| Heating Type | Forced Air |
| Size Interior | 2667 Sqft |
| Total Finished Area | 1911 Sqft |
| Type | House |
Land
| Access Type | Road Access |
| Acreage | No |
| Size Irregular | 0.94 |
| Size Total | 0.94 Ac |
| Size Total Text | 0.94 Ac |
| Zoning Description | R1 |
| Zoning Type | Unknown |
Rooms
| Level | Type | Length | Width | Dimensions |
|---|---|---|---|---|
| Second Level | Primary Bedroom | 13'6 x 20'9 | ||
| Second Level | Den | 8'8 x 7'10 | ||
| Second Level | Bedroom | 12 ft | 12 ft x Measurements not available | |
| Second Level | Bathroom | 9'2 x 7'8 | ||
| Lower Level | Utility Room | 16'3 x 18'4 | ||
| Lower Level | Storage | 12'11 x 9'9 | ||
| Lower Level | Recreation Room | 18'6 x 27'11 | ||
| Main Level | Living Room | 12 ft | 12 ft x Measurements not available | |
| Main Level | Laundry Room | 11'4 x 8'2 | ||
| Main Level | Kitchen | 13'6 x 10'1 | ||
| Main Level | Dining Room | 13'6 x 13'10 | ||
| Main Level | Bedroom | 11'11 x 11'11 | ||
| Main Level | Bathroom | 6'6 x 8'2 |
https://www.realtor.ca/real-estate/27863460/1535-baikie-rd-denman-island-denman-island
Interested?
Contact us for more information

Ping Huang
pinghuang.realtyhd.com/

1-3179 Barons Road
Nanaimo, British Columbia V9T 5W5
(250) 760-1066
(250) 760-1077
www.century21.ca/harbourrealty

