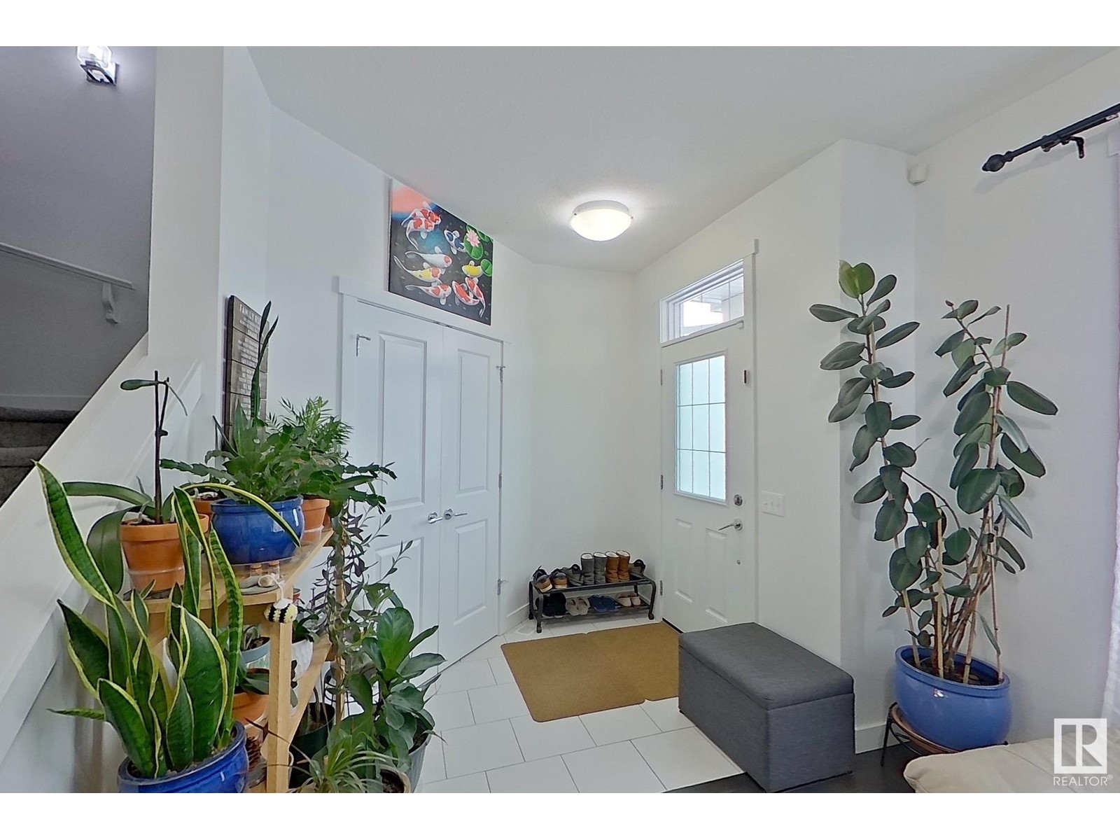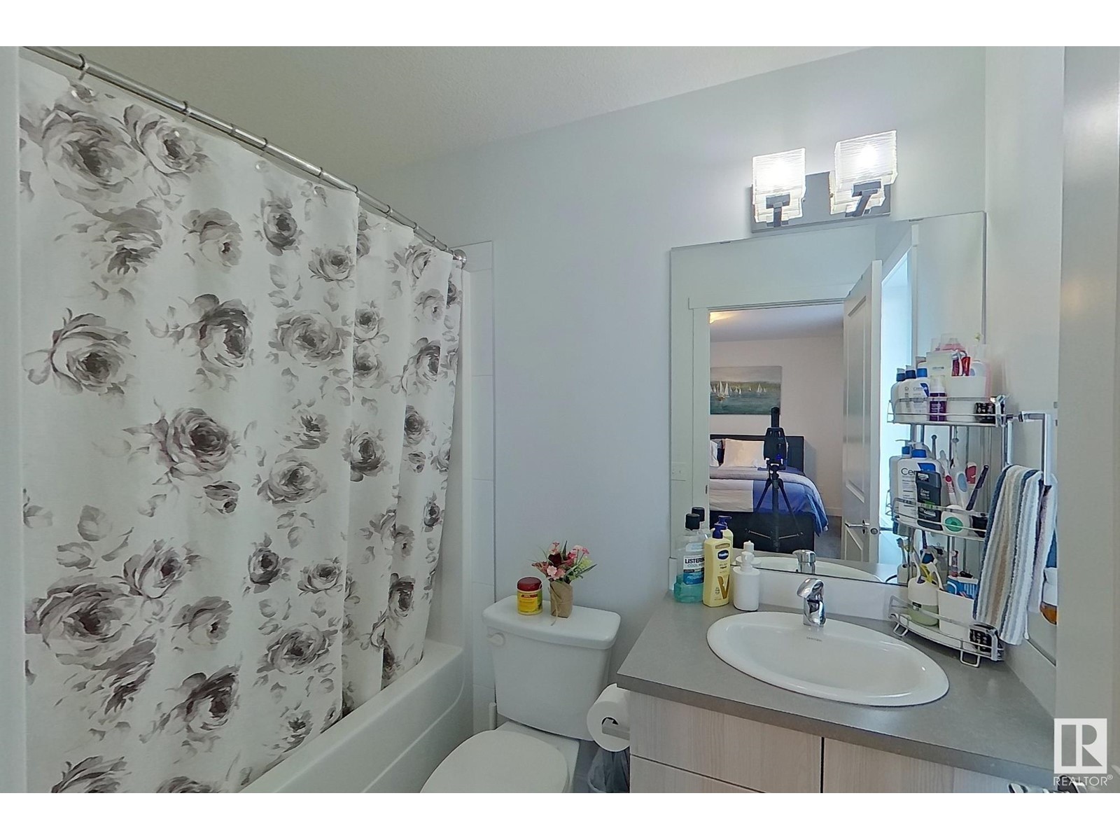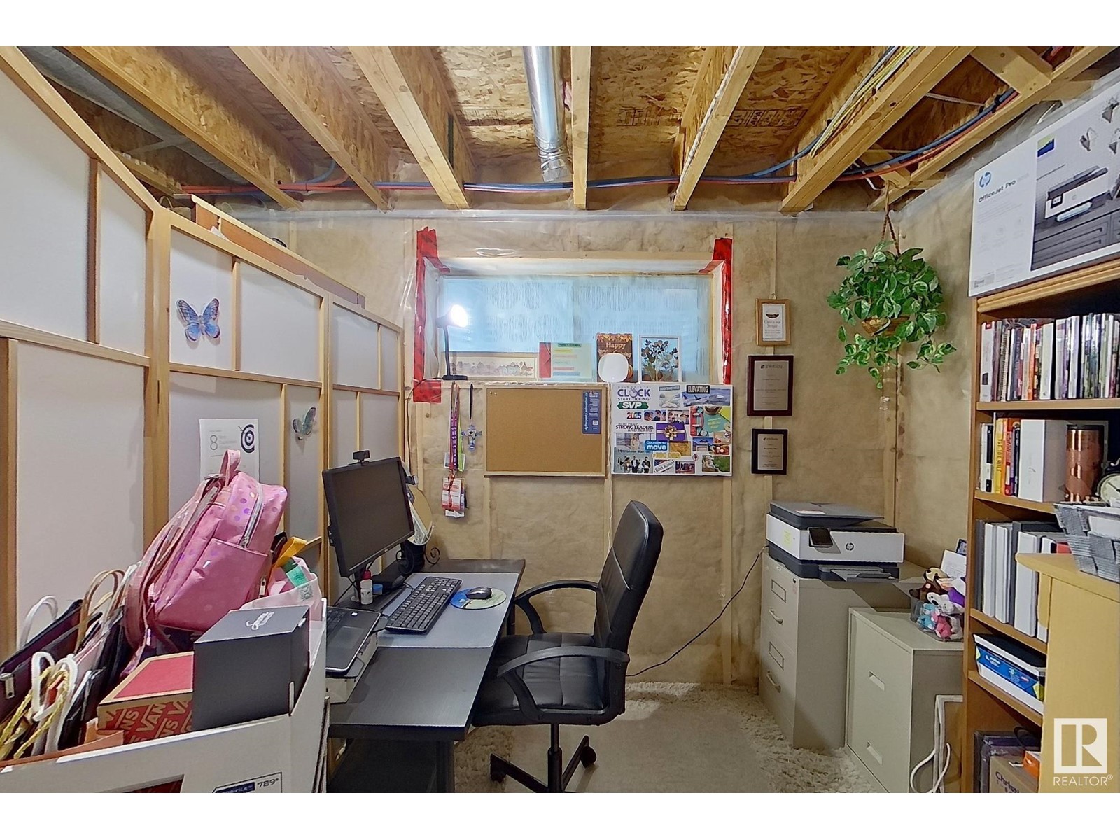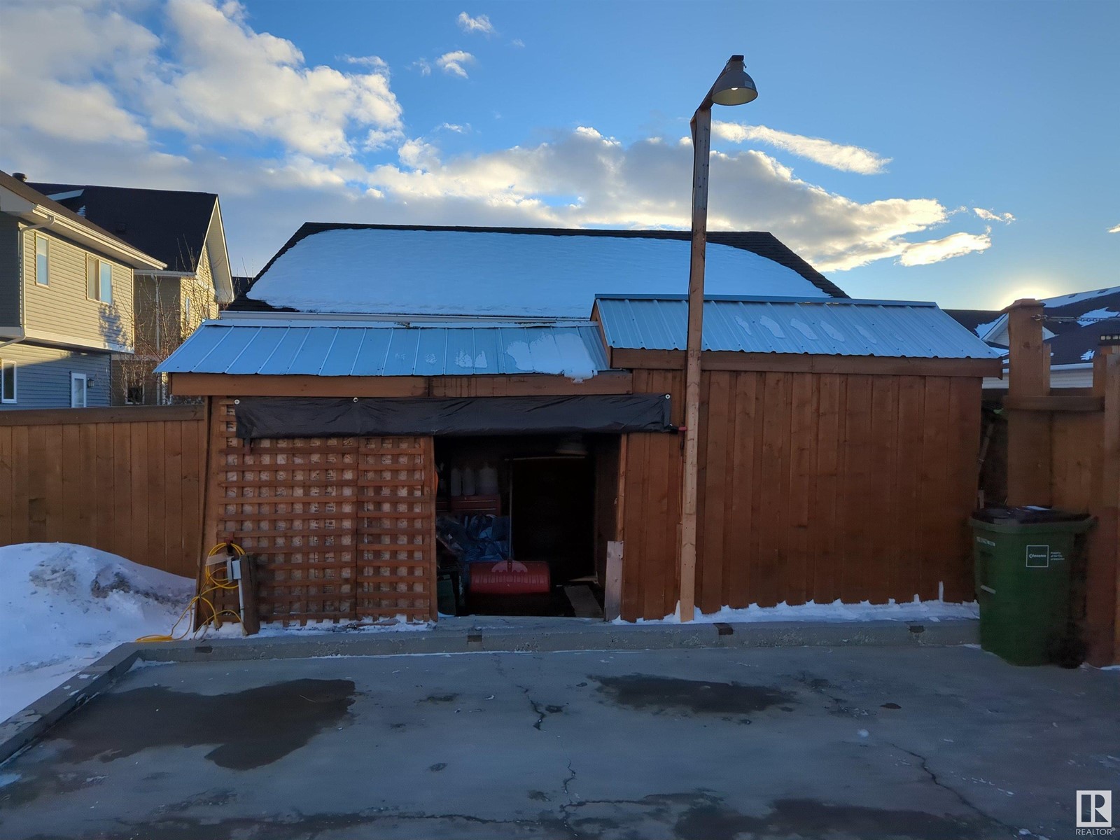This website uses cookies so that we can provide you with the best user experience possible. Cookie information is stored in your browser and performs functions such as recognising you when you return to our website and helping our team to understand which sections of the website you find most interesting and useful.
1532 165 St Sw Edmonton, Alberta T6W 2Z7
$429,900
Welcome home to this well maintained two story home in Glenridding community. Great starter home or investment property. Featuring an open-concept living room.The modern kitchen boasts loads of cabinetry, ample counter space & a granite counter top. The master bedroom features a 4-piece ensuite. Additionally, two more tastefully designed bedrooms share a common full washroom. Unfinished basement awaiting your final finishes or great for storage.This home also features a landscaped and fully fenced backyard.This prime location offers an abundance of amenities, including schools, parks and shopping centers. Quick access to Anthony Henday highway. Don't miss out on the chance to call this stunning place your home!!! (id:49203)
Property Details
| MLS® Number | E4419233 |
| Property Type | Single Family |
| Neigbourhood | Glenridding Heights |
| Amenities Near By | Playground, Schools, Shopping |
| Features | Lane, No Animal Home, No Smoking Home |
Building
| Bathroom Total | 3 |
| Bedrooms Total | 3 |
| Amenities | Ceiling - 9ft |
| Appliances | Dishwasher, Dryer, Microwave Range Hood Combo, Refrigerator, Stove, Washer, Window Coverings |
| Basement Development | Unfinished |
| Basement Type | Full (unfinished) |
| Constructed Date | 2015 |
| Construction Style Attachment | Detached |
| Fire Protection | Smoke Detectors |
| Half Bath Total | 1 |
| Heating Type | Forced Air |
| Stories Total | 2 |
| Size Interior | 1316.211 Sqft |
| Type | House |
Parking
| Parking Pad |
Land
| Acreage | No |
| Land Amenities | Playground, Schools, Shopping |
| Size Irregular | 326.35 |
| Size Total | 326.35 M2 |
| Size Total Text | 326.35 M2 |
Rooms
| Level | Type | Length | Width | Dimensions |
|---|---|---|---|---|
| Main Level | Living Room | 3.82 m | 3.82 m x Measurements not available | |
| Main Level | Dining Room | 3.85 m | 3.85 m x Measurements not available | |
| Main Level | Kitchen | 3.85 m | 3.85 m x Measurements not available | |
| Upper Level | Primary Bedroom | 4.17 m | 4.17 m x Measurements not available | |
| Upper Level | Bedroom 2 | 3.02 m | 3.02 m x Measurements not available | |
| Upper Level | Bedroom 3 | 2.83 m | 2.83 m x Measurements not available |
https://www.realtor.ca/real-estate/27842478/1532-165-st-sw-edmonton-glenridding-heights
Interested?
Contact us for more information

Alexander Ibasco
Associate
208-9750 51 Ave Nw
Edmonton, Alberta T6E 0A6
(780) 994-2536
Gina Ibasco
Associate
208-9750 51 Ave Nw
Edmonton, Alberta T6E 0A6
(780) 994-2536













































