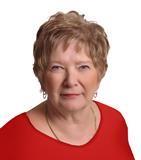1512 110th Street North Battleford, Saskatchewan S9A 2J4
$169,900
Spacious & Affordable Family Home! This beautiful 4-bedroom, 2-bath home offers the perfect blend of space, comfort, and value! The upper level features three bright bedrooms and a generous living room—ideal for family time and entertaining. The finished basement adds even more living space with a cozy family room, an additional bedroom, and a second bathroom, providing flexibility for guests or extra privacy. Enjoy the benefits of a large yard, perfect for outdoor activities, gardening, or relaxing. The single detached garage offers convenient parking and extra storage. With a newly adjusted price, this spacious and affordable home won’t last long! Schedule your showing today! ??? (id:49203)
Property Details
| MLS® Number | SK996475 |
| Property Type | Single Family |
| Neigbourhood | College Heights |
| Features | Rectangular |
Building
| Bathroom Total | 2 |
| Bedrooms Total | 4 |
| Appliances | Washer, Refrigerator, Dishwasher, Dryer, Window Coverings, Garage Door Opener Remote(s), Stove |
| Architectural Style | Bungalow |
| Basement Development | Finished |
| Basement Type | Full (finished) |
| Constructed Date | 1971 |
| Heating Fuel | Natural Gas |
| Heating Type | Forced Air |
| Stories Total | 1 |
| Size Interior | 1088 Sqft |
| Type | House |
Parking
| Detached Garage | |
| Parking Space(s) | 2 |
Land
| Acreage | No |
| Landscape Features | Lawn |
| Size Frontage | 57 Ft |
| Size Irregular | 6840.00 |
| Size Total | 6840 Sqft |
| Size Total Text | 6840 Sqft |
Rooms
| Level | Type | Length | Width | Dimensions |
|---|---|---|---|---|
| Basement | Family Room | 11 ft ,10 in | 17 ft ,8 in | 11 ft ,10 in x 17 ft ,8 in |
| Basement | Games Room | 10 ft ,9 in | 11 ft ,10 in | 10 ft ,9 in x 11 ft ,10 in |
| Basement | Laundry Room | x x xx | ||
| Basement | Bedroom | 10 ft ,3 in | 14 ft ,7 in | 10 ft ,3 in x 14 ft ,7 in |
| Basement | 2pc Bathroom | x x x | ||
| Main Level | Bedroom | 9 ft ,7 in | 10 ft | 9 ft ,7 in x 10 ft |
| Main Level | Bedroom | 9 ft ,7 in | 10 ft ,10 in | 9 ft ,7 in x 10 ft ,10 in |
| Main Level | 4pc Bathroom | x x x | ||
| Main Level | Kitchen | 8 ft | 8 ft ,8 in | 8 ft x 8 ft ,8 in |
| Main Level | Dining Room | 8 ft | 8 ft ,2 in | 8 ft x 8 ft ,2 in |
| Main Level | Living Room | 10 ft ,3 in | 16 ft ,4 in | 10 ft ,3 in x 16 ft ,4 in |
| Main Level | Bedroom | 10 ft ,10 in | 12 ft ,9 in | 10 ft ,10 in x 12 ft ,9 in |







https://www.realtor.ca/real-estate/27947063/1512-110th-street-north-battleford-college-heights
Interested?
Contact us for more information

Susan Kramm
Broker
https://www.battlefordsrealestate.com/
https://facebook.com/battlefordsrealestate
https://www.instagram.com/battlefordsrealtor/
https://www.linkedin.com/in/susan-kramm-31263215/

1371 - 100 Street
North Battleford, Saskatchewan S9A 0V9
(306) 441-6420




