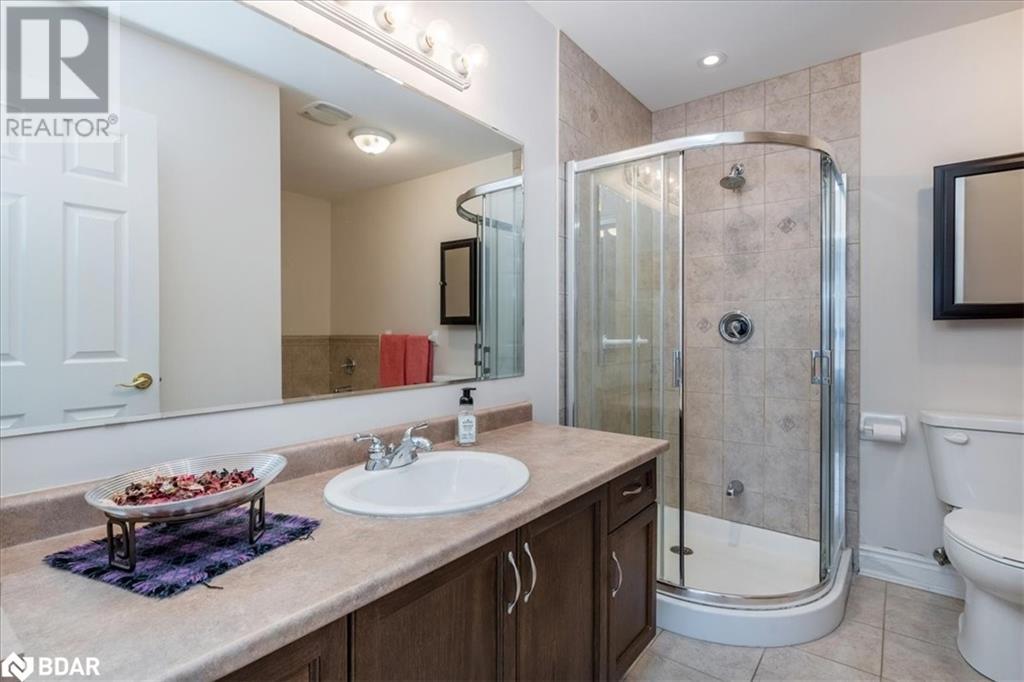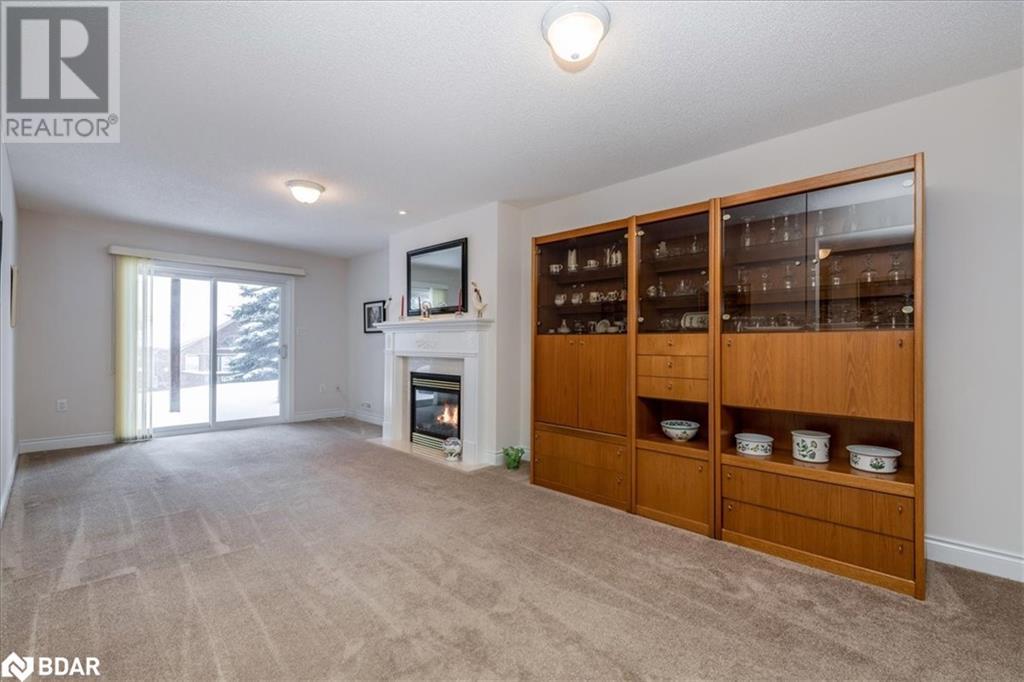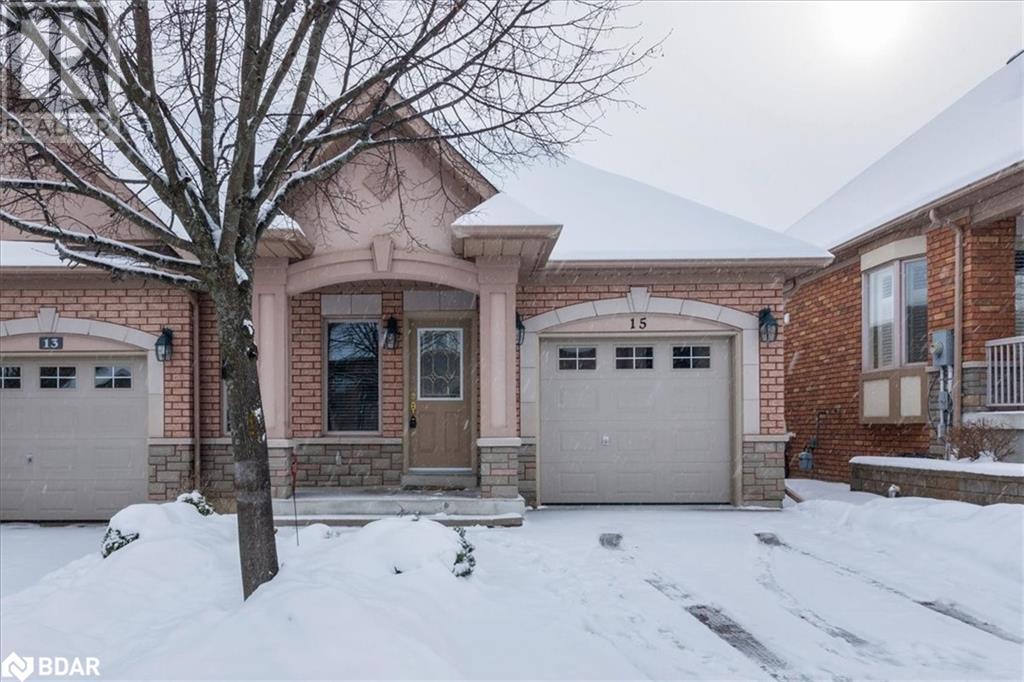This website uses cookies so that we can provide you with the best user experience possible. Cookie information is stored in your browser and performs functions such as recognising you when you return to our website and helping our team to understand which sections of the website you find most interesting and useful.
15 Via Vistana Road Unit# 8 Alliston, Ontario L9R 0C5
$729,900Maintenance, Landscaping, Property Management
$510 Monthly
Maintenance, Landscaping, Property Management
$510 MonthlyWelcome to a stunning lifestyle community surrounded by the Nottawasaga Golf Course! This home offers a bright and inviting ceramic-tiled entry that flows seamlessly through the kitchen, featuring a large fridge & under-cabinet lighting. Hardwood floors extend into the living and dining rooms. Step out to the raised deck, complete with a convenient gas BBQ hookup—perfect for entertaining. The main floor boasts a spacious primary bedroom with a walk-in closet and spacious 4-piece ensuite, including a glass shower. A stylish 2-piece powder room and inside access to the garage with central vacuum add to the convenience. The fully finished basement is a true retreat, featuring a generous rec room with a cozy gas fireplace and a walkout to a uni-stone patio. The second bedroom includes its own 3-piece ensuite with a glass shower, while additional spaces include a laundry area, a storage/furnace room, and a bonus room ideal for crafts, an office, or extra storage. Plus, there’s a cold storage area for your needs. This vibrant community offers an array of amenities to enrich your lifestyle, including a clubhouse, games room, party room, library, and exercise room. Come and explore all this incredible home and community have to offer! (id:49203)
Open House
This property has open houses!
1:00 pm
Ends at:3:00 pm
Property Details
| MLS® Number | 40691093 |
| Property Type | Single Family |
| Amenities Near By | Golf Nearby, Park, Place Of Worship, Schools, Shopping |
| Communication Type | High Speed Internet |
| Equipment Type | Water Heater |
| Features | Southern Exposure, Conservation/green Belt, Balcony |
| Parking Space Total | 2 |
| Rental Equipment Type | Water Heater |
Building
| Bathroom Total | 3 |
| Bedrooms Above Ground | 1 |
| Bedrooms Below Ground | 1 |
| Bedrooms Total | 2 |
| Amenities | Exercise Centre, Party Room |
| Appliances | Central Vacuum, Dishwasher, Dryer, Refrigerator, Stove, Washer, Microwave Built-in, Window Coverings |
| Architectural Style | Bungalow |
| Basement Development | Finished |
| Basement Type | Full (finished) |
| Constructed Date | 2008 |
| Construction Style Attachment | Attached |
| Cooling Type | Central Air Conditioning |
| Exterior Finish | Brick |
| Foundation Type | Poured Concrete |
| Half Bath Total | 1 |
| Heating Fuel | Natural Gas |
| Heating Type | Forced Air |
| Stories Total | 1 |
| Size Interior | 2470 Sqft |
| Type | Row / Townhouse |
| Utility Water | Municipal Water |
Parking
| Attached Garage |
Land
| Access Type | Highway Access, Highway Nearby |
| Acreage | No |
| Land Amenities | Golf Nearby, Park, Place Of Worship, Schools, Shopping |
| Sewer | Municipal Sewage System |
| Size Total Text | Unknown |
| Zoning Description | Osp |
Rooms
| Level | Type | Length | Width | Dimensions |
|---|---|---|---|---|
| Lower Level | Office | 13'2'' x 11'2'' | ||
| Lower Level | Bedroom | 11'2'' x 13'2'' | ||
| Lower Level | Living Room | 23'2'' x 11'6'' | ||
| Lower Level | 3pc Bathroom | Measurements not available | ||
| Main Level | 4pc Bathroom | Measurements not available | ||
| Main Level | 2pc Bathroom | Measurements not available | ||
| Main Level | Primary Bedroom | 11'2'' x 13'6'' | ||
| Main Level | Living Room | 13'1'' x 11'6'' | ||
| Main Level | Dining Room | 9'9'' x 11'6'' | ||
| Main Level | Breakfast | 7'6'' x 10'0'' | ||
| Main Level | Kitchen | 18'0'' x 13'0'' |
Utilities
| Electricity | Available |
| Natural Gas | Available |
https://www.realtor.ca/real-estate/27815311/15-via-vistana-road-unit-8-alliston
Interested?
Contact us for more information

Trevor Shaw
Salesperson
(905) 898-7345

1140 Stellar Drive Unit: 200
Newmarket, Ontario L3Y 7B7
(905) 898-1211
(905) 898-7345
www.realtronhomes.com

Kristin Urbinati
Salesperson
(905) 898-7345

1140 Stellar Drive Unit: 200
Newmarket, Ontario L3Y 7B7
(905) 898-1211
(905) 898-7345
www.realtronhomes.com







































