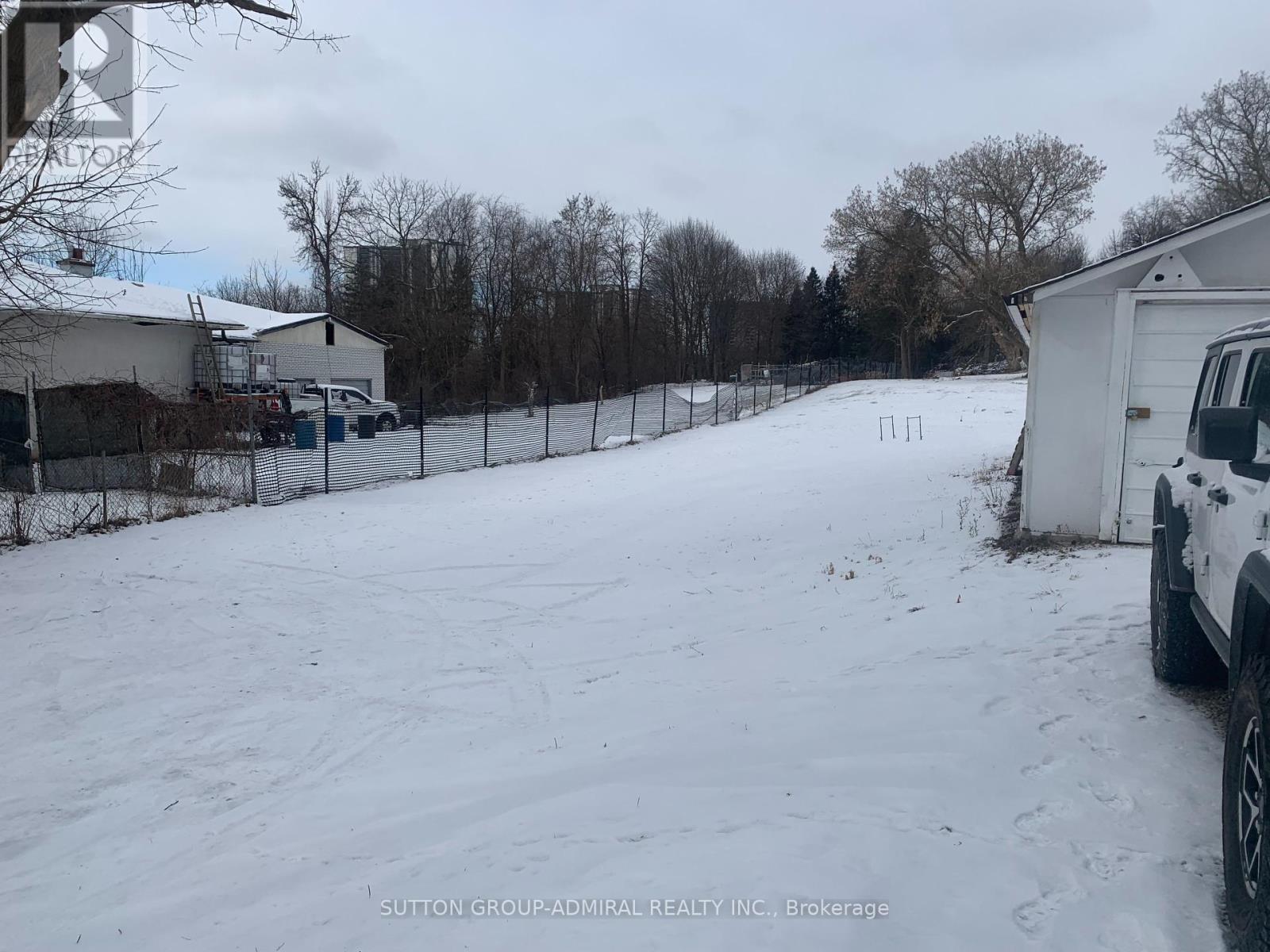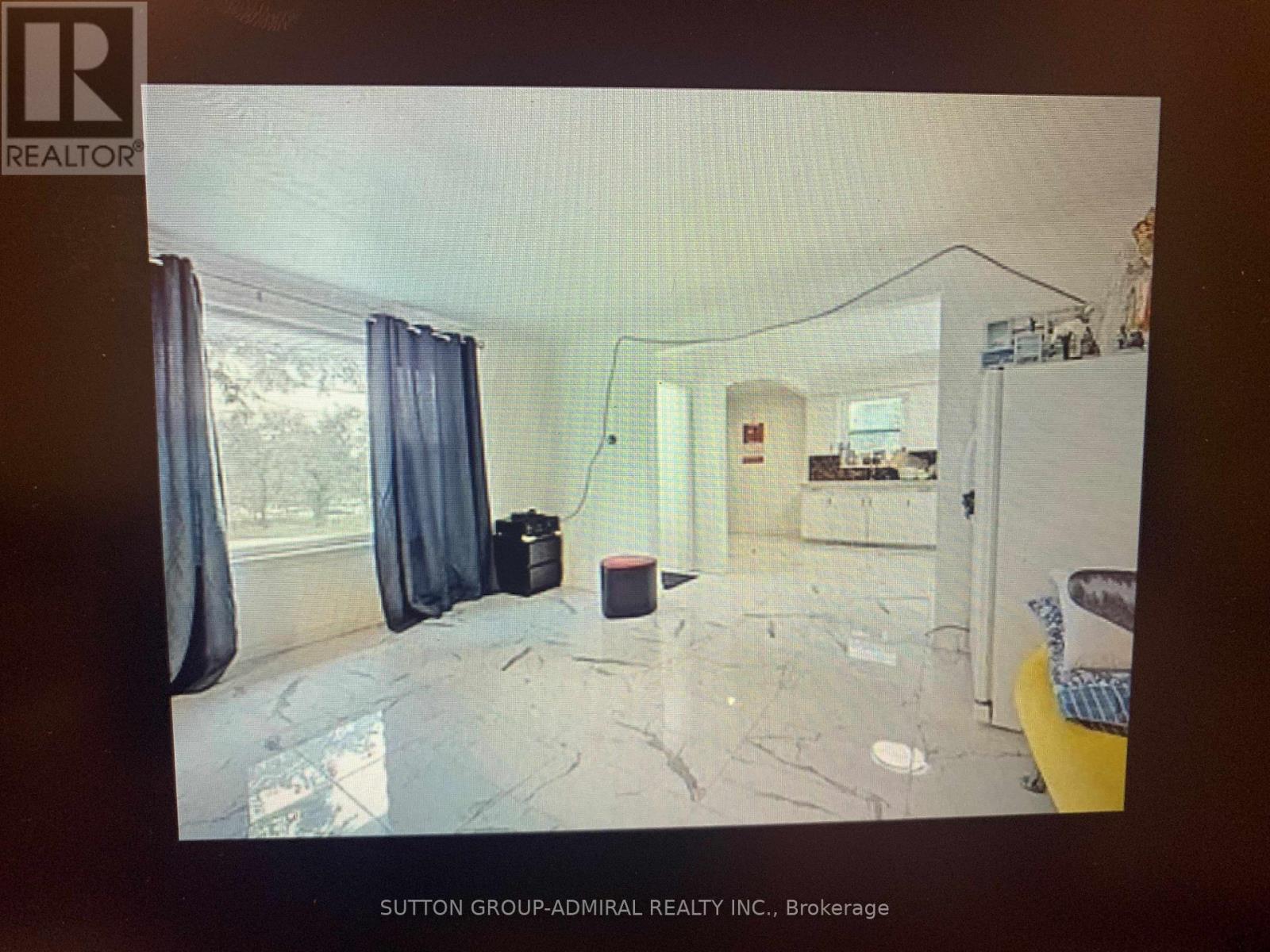This website uses cookies so that we can provide you with the best user experience possible. Cookie information is stored in your browser and performs functions such as recognising you when you return to our website and helping our team to understand which sections of the website you find most interesting and useful.
148 Rowntree Mill Road S Toronto (Humber Summit), Ontario M9L 1C9
$2,899,900
Detached bungalow renovated, fantastic double lot for 100 Ft X 442 Ft. Featuring 3 bedrooms on the main floor and Basement apartment finished with additional 3 bedrooms and separate entrance, close to the attractive beautiful Rowntree Mills Park and Humber River. Great opportunity for development and investment (with a big lot), don't miss out on this rare opportunity! New front porch railing (2024), new wood fence (2024). The house is tenanted, the main floor tenant's lease is with $2500/month, expires Aug/2025, basement tenants have no lease, 3 rents for $800, $650 & $650 a month on a monthly basis, tenants willing to stay. Buyers must assume tenants. (id:49203)
Property Details
| MLS® Number | W11932711 |
| Property Type | Single Family |
| Community Name | Humber Summit |
| Amenities Near By | Park |
| Features | Cul-de-sac |
| Parking Space Total | 9 |
Building
| Bathroom Total | 2 |
| Bedrooms Above Ground | 3 |
| Bedrooms Below Ground | 3 |
| Bedrooms Total | 6 |
| Architectural Style | Bungalow |
| Basement Development | Finished |
| Basement Features | Apartment In Basement |
| Basement Type | N/a (finished) |
| Construction Style Attachment | Detached |
| Cooling Type | Central Air Conditioning |
| Exterior Finish | Brick |
| Flooring Type | Ceramic |
| Foundation Type | Unknown |
| Heating Fuel | Propane |
| Heating Type | Forced Air |
| Stories Total | 1 |
| Type | House |
| Utility Water | Municipal Water |
Parking
| Detached Garage |
Land
| Acreage | No |
| Fence Type | Fenced Yard |
| Land Amenities | Park |
| Sewer | Sanitary Sewer |
| Size Depth | 442 Ft |
| Size Frontage | 100 Ft |
| Size Irregular | 100 X 442 Ft |
| Size Total Text | 100 X 442 Ft |
| Surface Water | River/stream |
Rooms
| Level | Type | Length | Width | Dimensions |
|---|---|---|---|---|
| Lower Level | Kitchen | 3.92 m | 2.7 m | 3.92 m x 2.7 m |
| Lower Level | Bedroom 4 | 4.8 m | 3.75 m | 4.8 m x 3.75 m |
| Lower Level | Bedroom 5 | 3.75 m | 3.05 m | 3.75 m x 3.05 m |
| Lower Level | Bedroom | 3.6 m | 3 m | 3.6 m x 3 m |
| Main Level | Living Room | 4.6 m | 4.08 m | 4.6 m x 4.08 m |
| Main Level | Kitchen | 3 m | 2.95 m | 3 m x 2.95 m |
| Main Level | Eating Area | 1.8 m | 1.8 m | 1.8 m x 1.8 m |
| Main Level | Primary Bedroom | 4.16 m | 3.15 m | 4.16 m x 3.15 m |
| Main Level | Bedroom 2 | 4.05 m | 3.13 m | 4.05 m x 3.13 m |
| Main Level | Bedroom 3 | 4.05 m | 3.05 m | 4.05 m x 3.05 m |
Interested?
Contact us for more information
Tuan Nguyen
Salesperson

1881 Steeles Ave. W.
Toronto, Ontario M3H 5Y4
(416) 739-7200
(416) 739-9367
www.suttongroupadmiral.com/














