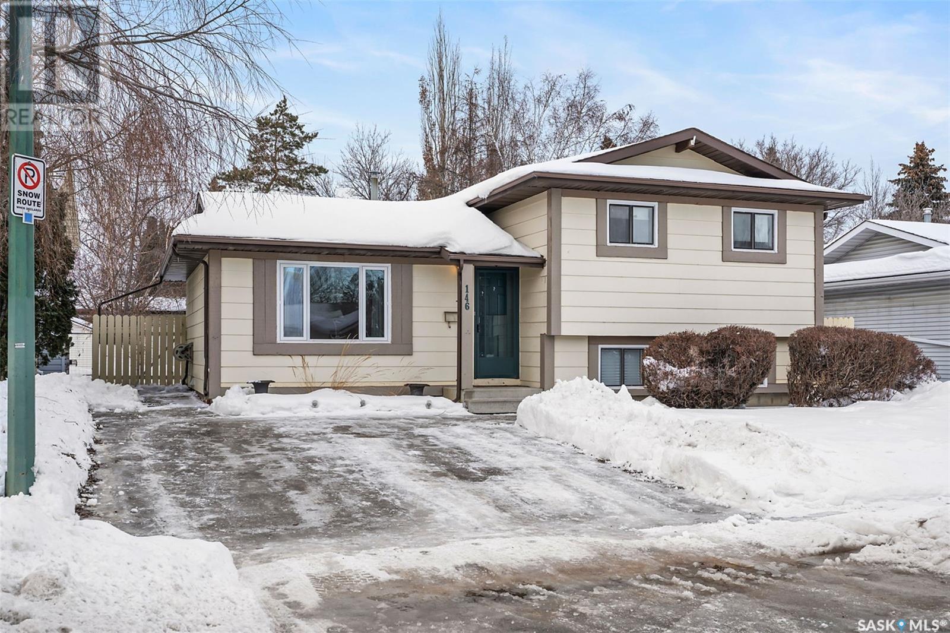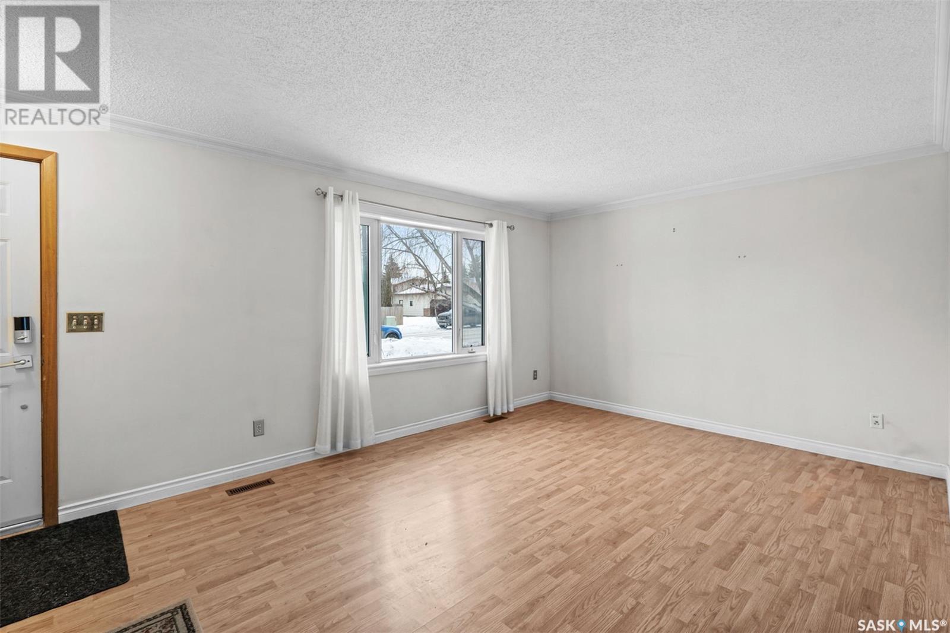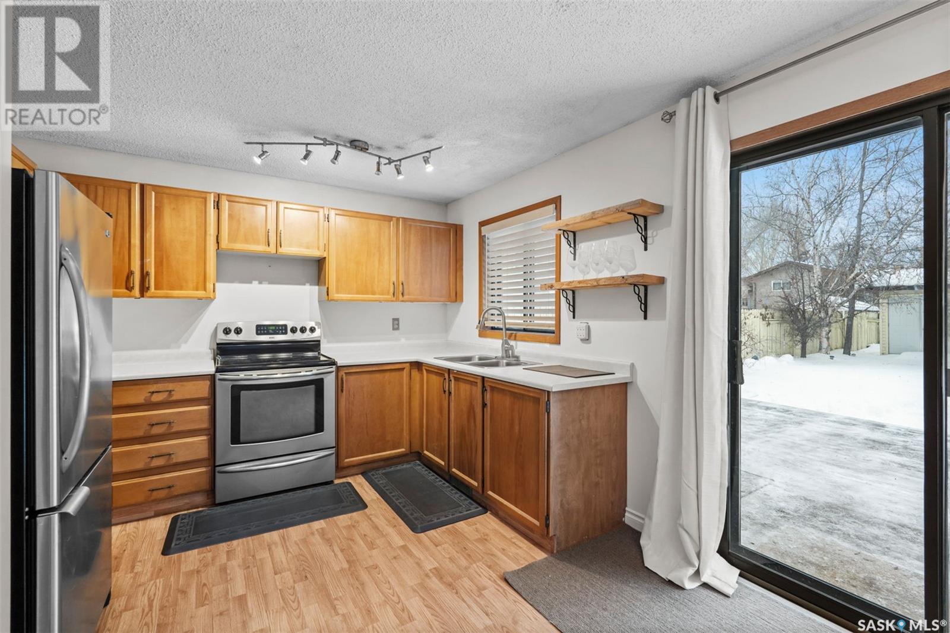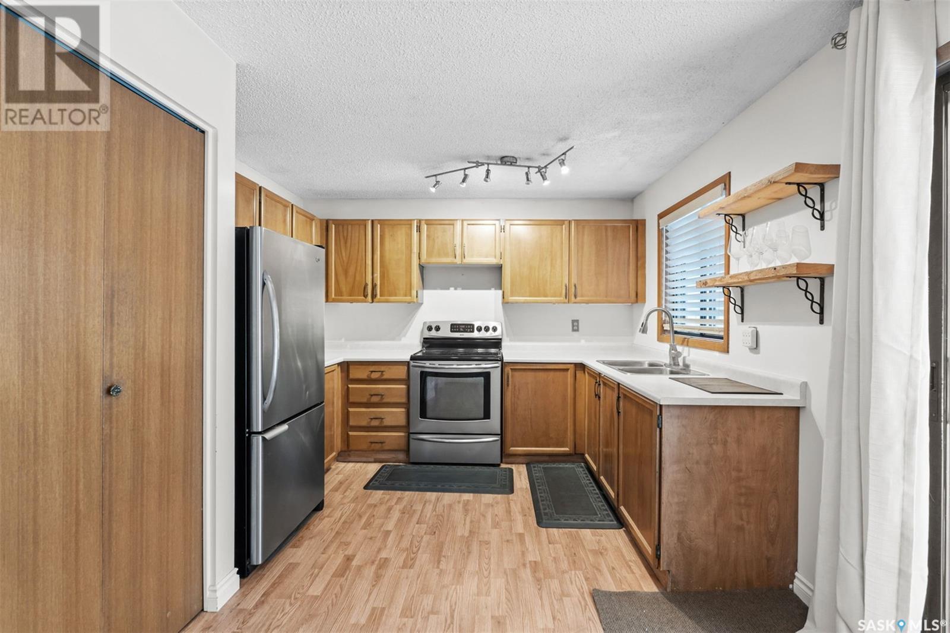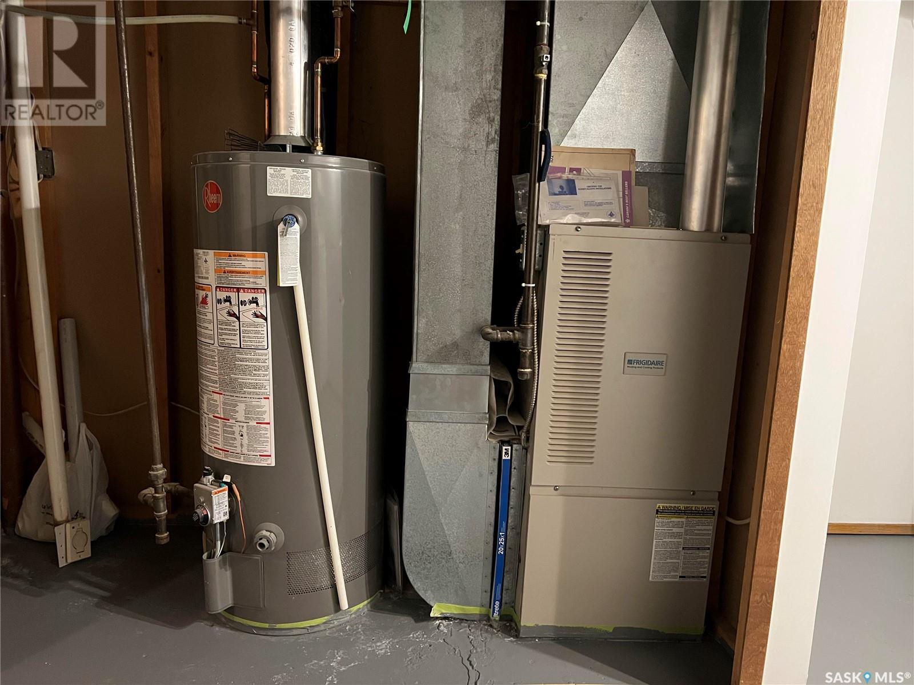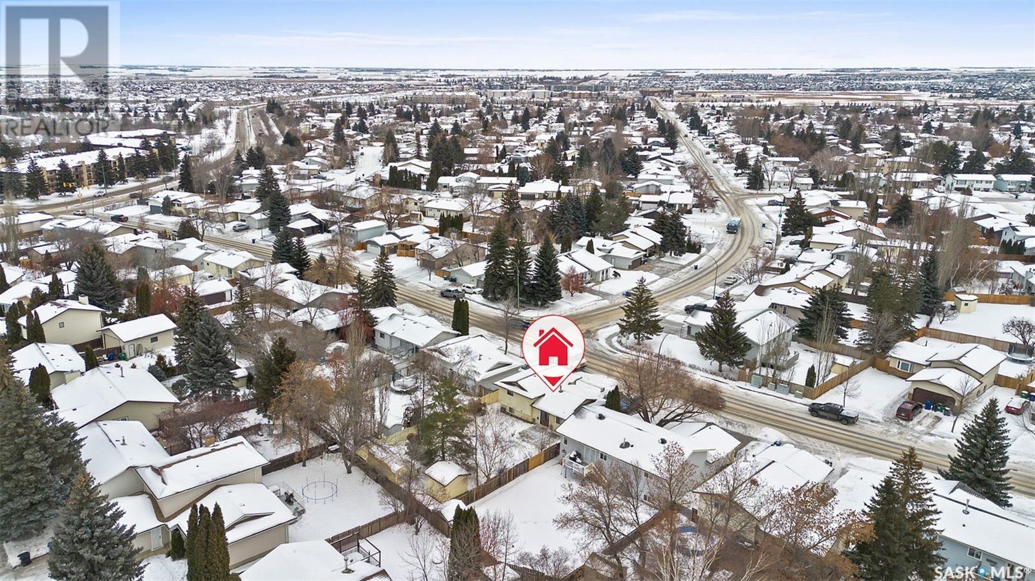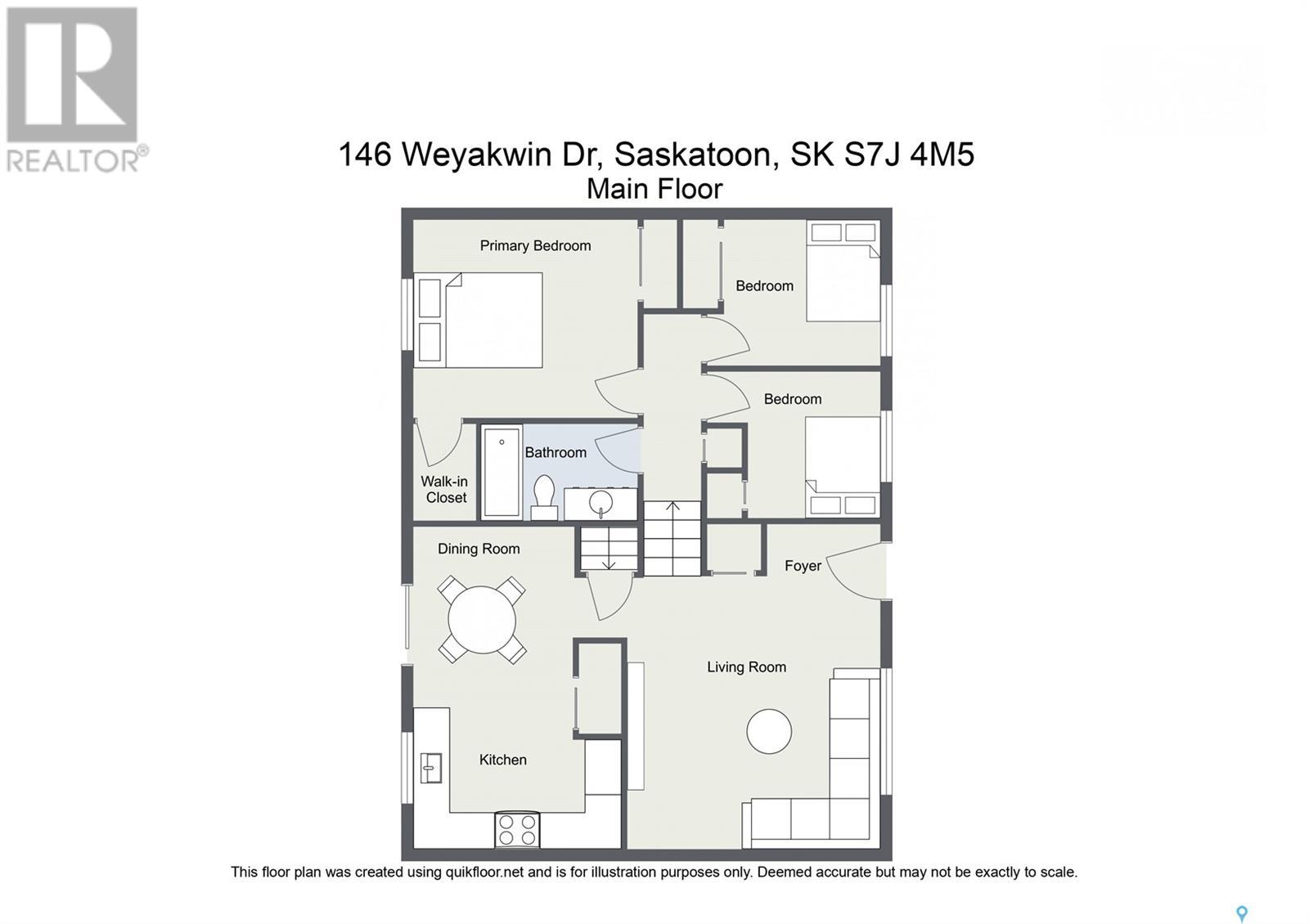This website uses cookies so that we can provide you with the best user experience possible. Cookie information is stored in your browser and performs functions such as recognising you when you return to our website and helping our team to understand which sections of the website you find most interesting and useful.
146 Weyakwin Drive Saskatoon, Saskatchewan S7J 4M5
$389,900
Here is a well maintained family home located in Lakeview on Weyakwin Dr - a high priority street for street cleaning/snow removal and close to bus stops. The main floor has large East facing windows allowing for an abundance of natural light. The Kitchen/dining space faces West to your backyard - maximum evening light exposure - and large mature private yard with 2 sheds for extra storage, and expansive deck. Upstairs hosts 3 good sized bedrooms - the primary bedroom has a roughed in 2pc bathroom - currently converted to a walkin closet - put back into a spare bathroom if you wish, what a bonus! The 3rd level has the 4th bedroom, a recently updated 3pc bathroom, and good sized family room accented with a wet bar - excellent for entertaining. Large windows on this floor makes it feel like a main floor! Downstairs boasts another family room/games room which is situated by the private laundry room. The furnace room also has extra storage space and holds the central vac and upgraded water heater. Located close to bus routes, parks, schools, 8th St amenities, makes this property highly desirable and then factor in the excellent price!!! Contact a Realtor today for your private viewing. (id:49203)
Property Details
| MLS® Number | SK993270 |
| Property Type | Single Family |
| Neigbourhood | Lakeview SA |
| Features | Treed, Irregular Lot Size, Double Width Or More Driveway |
| Structure | Deck |
Building
| Bathroom Total | 2 |
| Bedrooms Total | 4 |
| Appliances | Washer, Refrigerator, Dryer, Window Coverings, Central Vacuum, Storage Shed, Stove |
| Basement Development | Finished |
| Basement Type | Full (finished) |
| Constructed Date | 1985 |
| Construction Style Split Level | Split Level |
| Heating Fuel | Natural Gas |
| Heating Type | Forced Air |
| Size Interior | 1014 Sqft |
| Type | House |
Parking
| None | |
| Parking Space(s) | 2 |
Land
| Acreage | No |
| Fence Type | Fence |
| Landscape Features | Lawn, Underground Sprinkler, Garden Area |
| Size Frontage | 51 Ft |
| Size Irregular | 51x120 |
| Size Total Text | 51x120 |
Rooms
| Level | Type | Length | Width | Dimensions |
|---|---|---|---|---|
| Second Level | Bedroom | 8'3 x 10'5 | ||
| Second Level | Other | Measurements not available | ||
| Second Level | 4pc Bathroom | Measurements not available | ||
| Second Level | Bedroom | 12'4 x 13'3 | ||
| Second Level | Bedroom | 9 ft | 9 ft x Measurements not available | |
| Third Level | Family Room | 15'2 x 15'6 | ||
| Third Level | Bedroom | 10'3 x 10'5 | ||
| Third Level | 3pc Bathroom | Measurements not available | ||
| Fourth Level | Games Room | 9'6 x 17'5 | ||
| Fourth Level | Laundry Room | 7'7 x 9'1 | ||
| Fourth Level | Utility Room | 6'9 x 11'1 | ||
| Main Level | Living Room | 11'6 x 15'8 | ||
| Main Level | Kitchen/dining Room | 8'3 x 18'8 |
https://www.realtor.ca/real-estate/27823270/146-weyakwin-drive-saskatoon-lakeview-sa
Interested?
Contact us for more information

Morgan Wotherspoon
Salesperson
https://www.wotherspoonrealty.com/
https://www.facebook.com/WotherspoonRealty/
https://www.instagram.com/wotherspoonteam/

3032 Louise Street
Saskatoon, Saskatchewan S7J 3L8
(306) 373-7520
(306) 955-6235
rexsaskatoon.com/

