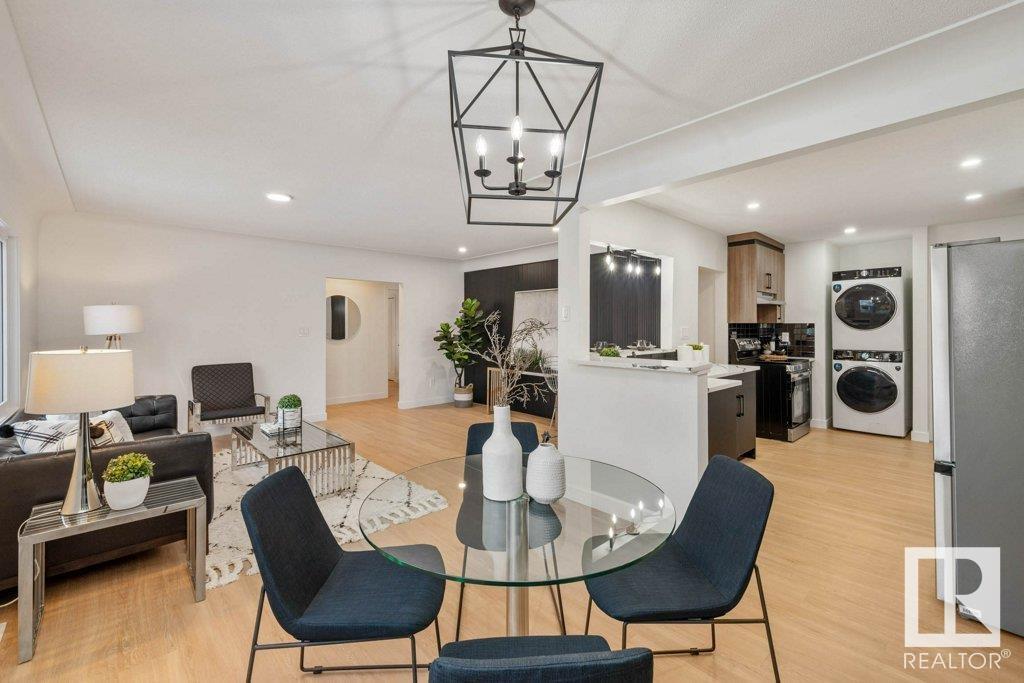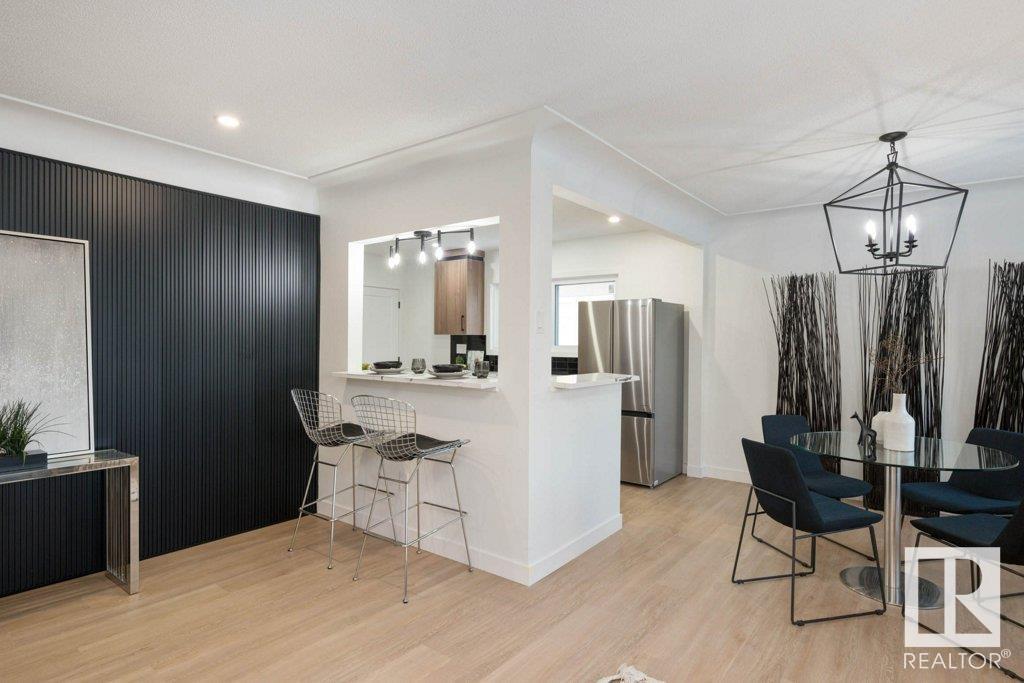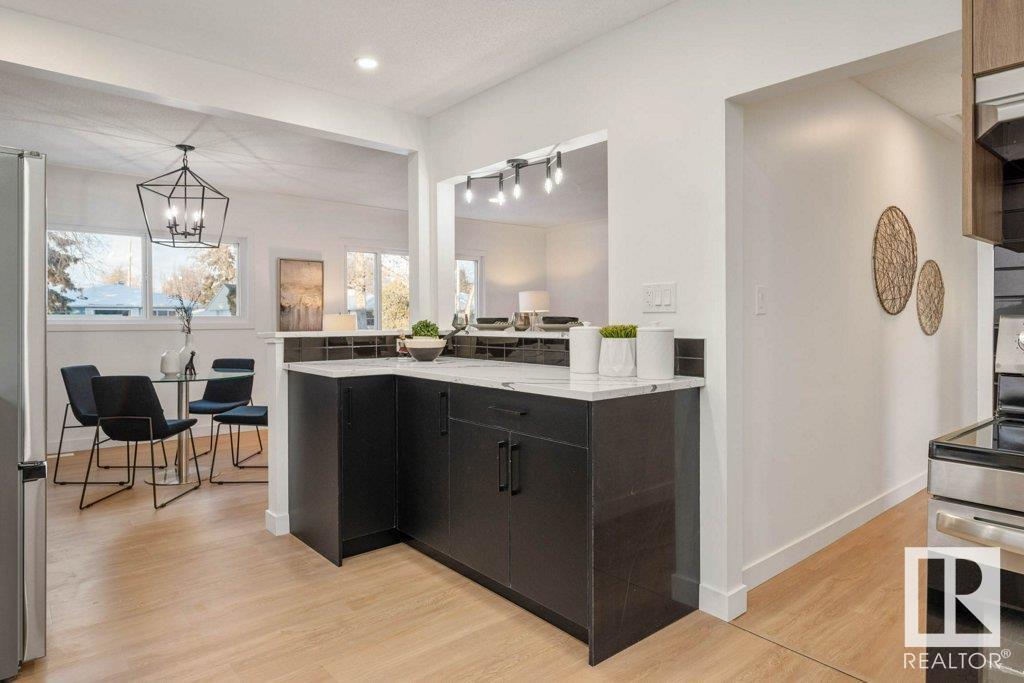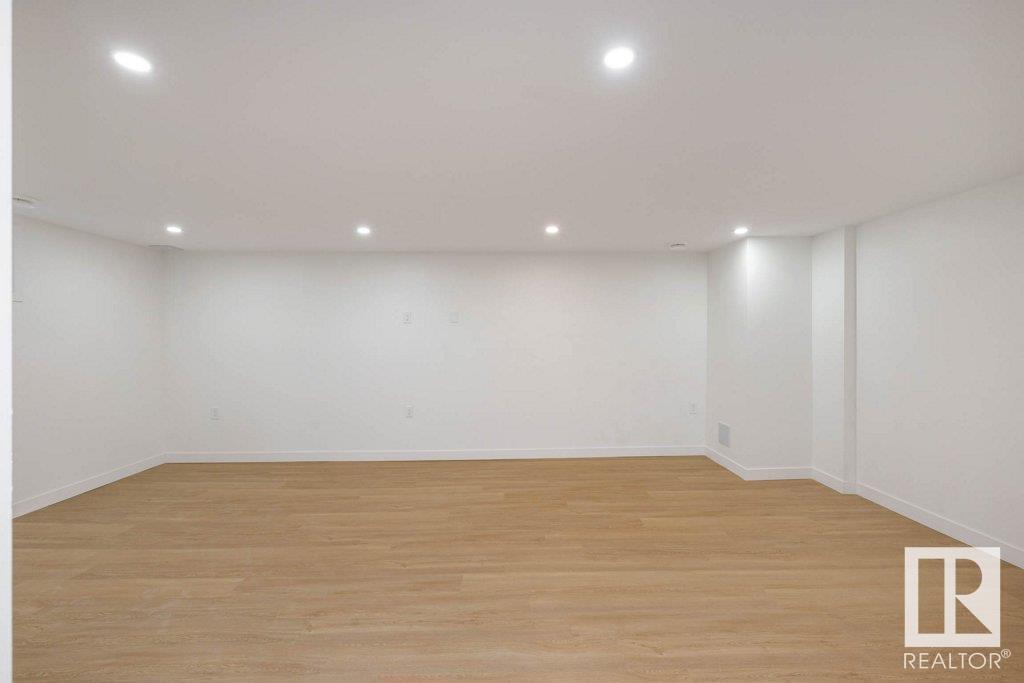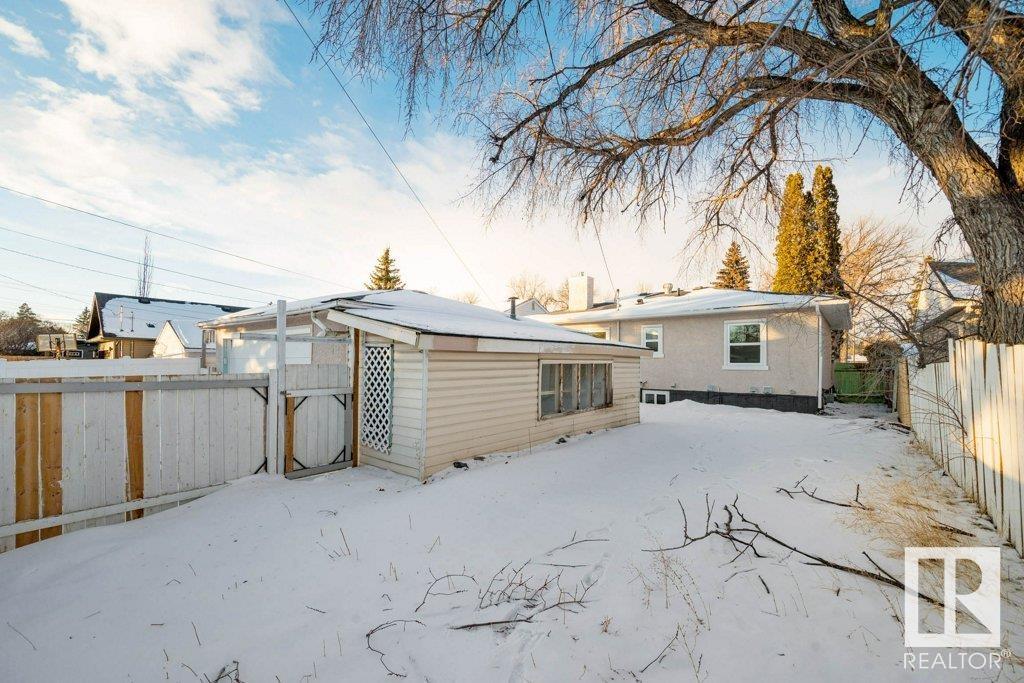This website uses cookies so that we can provide you with the best user experience possible. Cookie information is stored in your browser and performs functions such as recognising you when you return to our website and helping our team to understand which sections of the website you find most interesting and useful.
14547 107a Av Nw Nw Edmonton, Alberta T5N 1G3
$489,000
INVESTORS, pay attention! Could this be a property for your portfolio? Or perhaps you want to live in this CHIC & MODERN home while renting out a suite to help pay your mortgage faster? All the renovations were done in 2024 and come with a 1-year contractor warranty. It was gutted to the studs, & all NEW inside. TWO LEGAL SUITES w/Designer touches and a double garage! Let's start upstairs, w/3 bedrooms, 1 large bathroom, and a comfortable open-concept living area with/a beautiful black wood feature wall. The kitchen has quartz countertops with gorgeous veining and lots of counter space. The Basement suite has a spacious Living/Dining room and two more bedrooms. Each unit has NEW Electrical, furnaces x 2, hot water tank, windows, floors, kitchens & baths, paint & appliances. Outside the garage door & soffits are NEW also. Both units have dedicated laundry as well. This home has A LOT to offer, close to public transportation, schools, daycare, the West End, and a quick commute to Downtown! (id:49203)
Property Details
| MLS® Number | E4419189 |
| Property Type | Single Family |
| Neigbourhood | McQueen |
| Amenities Near By | Public Transit, Schools, Shopping |
| Features | See Remarks, Lane, Closet Organizers, No Animal Home, No Smoking Home |
| Parking Space Total | 4 |
| Structure | Deck, Porch |
Building
| Bathroom Total | 2 |
| Bedrooms Total | 5 |
| Amenities | Vinyl Windows |
| Appliances | Dryer, Garage Door Opener Remote(s), Garage Door Opener, Hood Fan, Washer/dryer Stack-up, Washer, See Remarks, Refrigerator, Two Stoves, Dishwasher |
| Architectural Style | Bungalow |
| Basement Development | Finished |
| Basement Features | Suite |
| Basement Type | Full (finished) |
| Constructed Date | 1954 |
| Construction Style Attachment | Detached |
| Fire Protection | Smoke Detectors |
| Heating Type | Forced Air |
| Stories Total | 1 |
| Size Interior | 1120.9536 Sqft |
| Type | House |
Parking
| Detached Garage |
Land
| Acreage | No |
| Fence Type | Fence |
| Land Amenities | Public Transit, Schools, Shopping |
Rooms
| Level | Type | Length | Width | Dimensions |
|---|---|---|---|---|
| Basement | Second Kitchen | 4.24 m | 2.61 m | 4.24 m x 2.61 m |
| Basement | Bedroom 5 | 3.15 m | 4.16 m | 3.15 m x 4.16 m |
| Basement | Bedroom 6 | 4.29 m | 2.74 m | 4.29 m x 2.74 m |
| Main Level | Living Room | 5.1 m | 3.98 m | 5.1 m x 3.98 m |
| Main Level | Dining Room | 3.18 m | 2.91 m | 3.18 m x 2.91 m |
| Main Level | Kitchen | 4.92 m | 2.8 m | 4.92 m x 2.8 m |
| Main Level | Primary Bedroom | 4.17 m | 3.21 m | 4.17 m x 3.21 m |
| Main Level | Bedroom 2 | 2.96 m | 3.58 m | 2.96 m x 3.58 m |
| Main Level | Bedroom 3 | 2.96 m | 2.58 m | 2.96 m x 2.58 m |
https://www.realtor.ca/real-estate/27841558/14547-107a-av-nw-nw-edmonton-mcqueen
Interested?
Contact us for more information
Jill Turgeon
Associate
www.stageandsellrealestate.ca/
https://www.facebook.com/thestagingagentjillturgeonexp/
https://www.instagram.com/thestagingagentjillturgeon/
https://www.youtube.com/@thestagingagent
Suite 133, 3 - 11 Bellerose Dr
St Albert, Alberta T8N 5C9
(780) 268-4888









