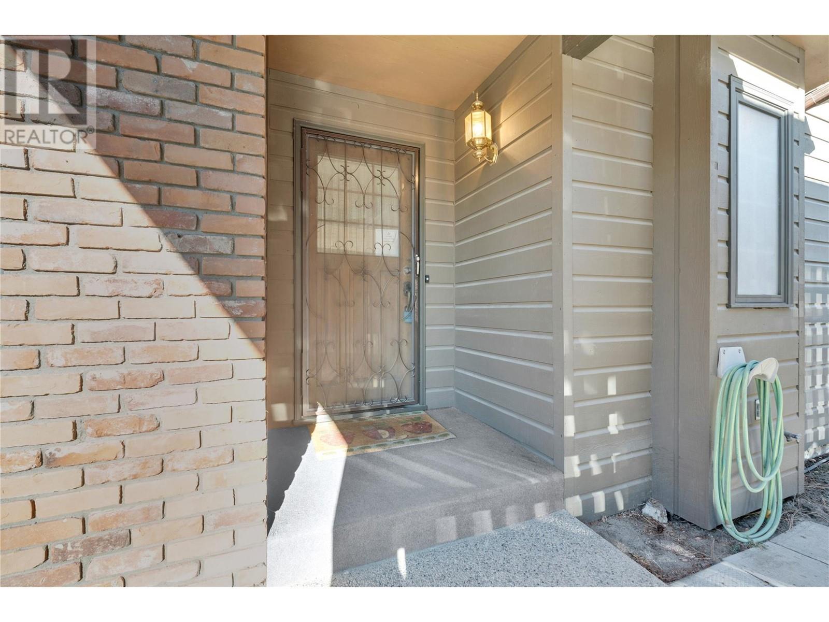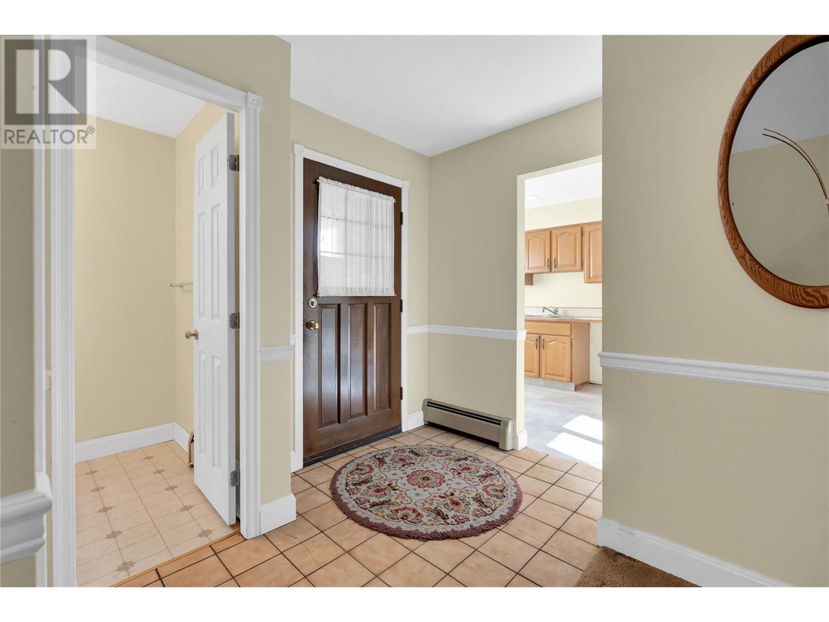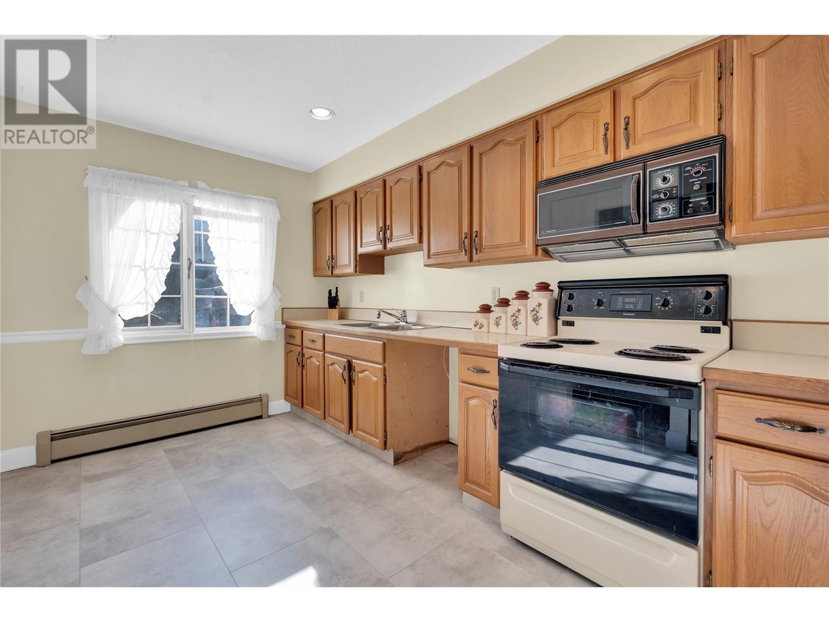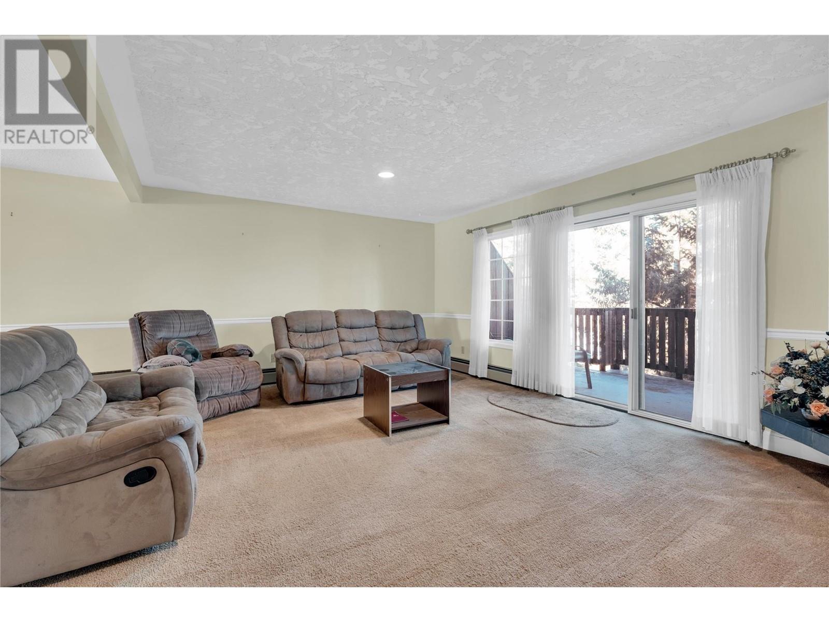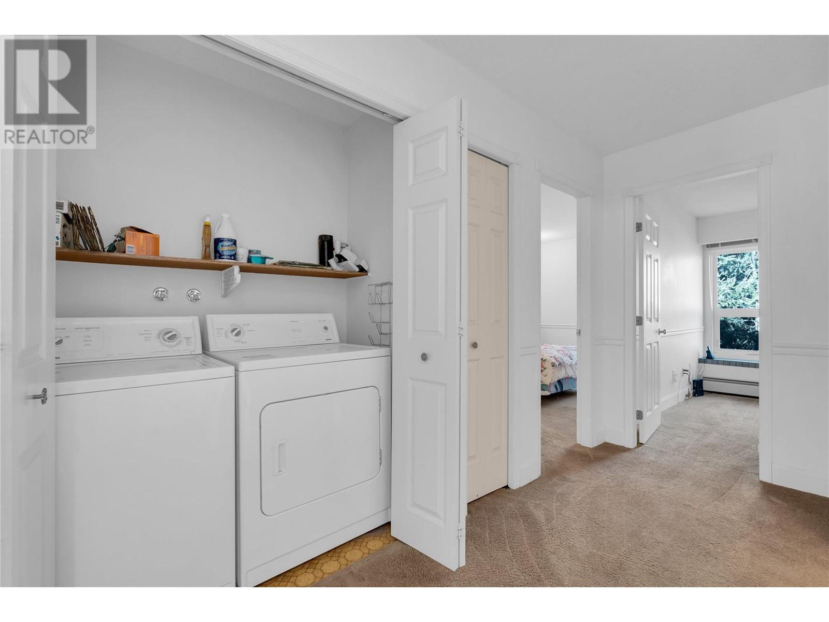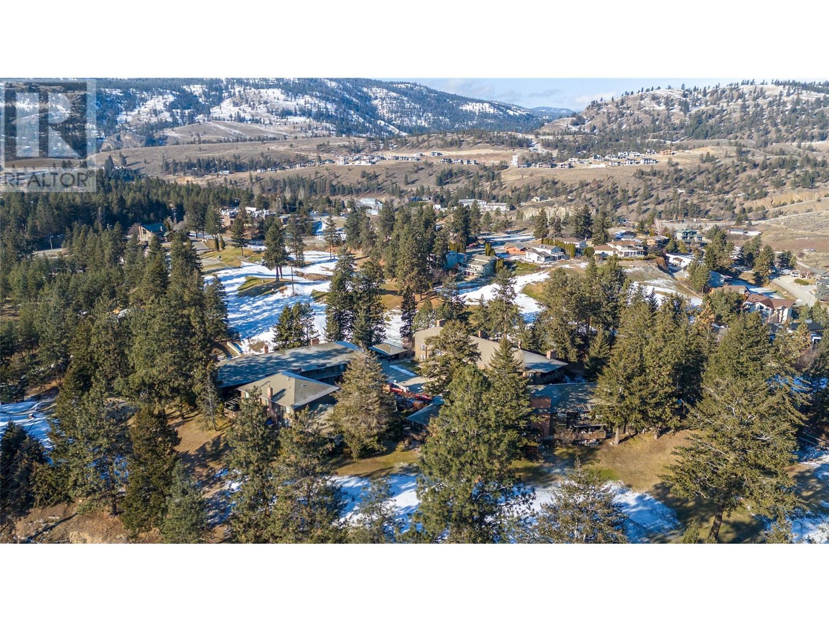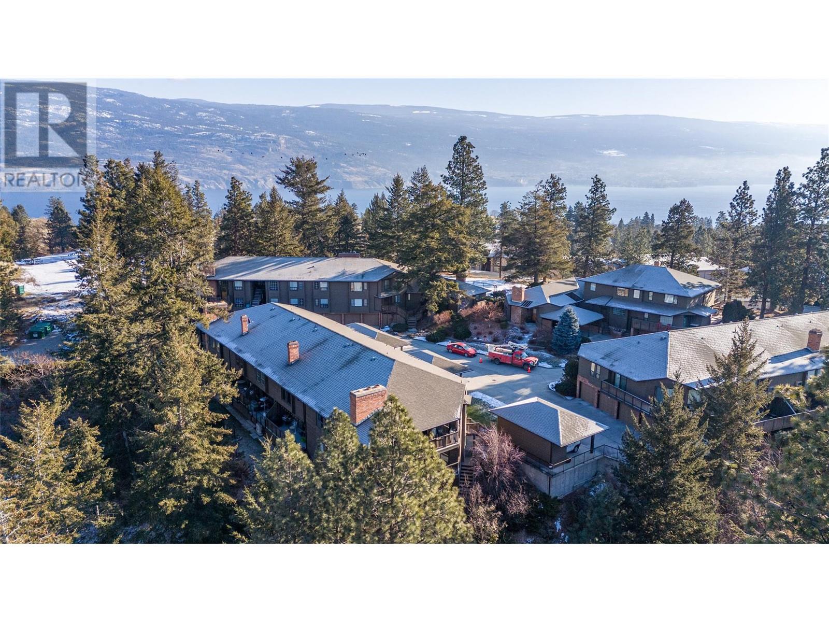This website uses cookies so that we can provide you with the best user experience possible. Cookie information is stored in your browser and performs functions such as recognising you when you return to our website and helping our team to understand which sections of the website you find most interesting and useful.
144 Sumac Ridge Drive Unit# 2 Summerland, British Columbia V0H 1Z6
$474,900Maintenance, Reserve Fund Contributions, Heat, Insurance, Ground Maintenance, Other, See Remarks, Sewer, Waste Removal, Water
$577.53 Monthly
Maintenance, Reserve Fund Contributions, Heat, Insurance, Ground Maintenance, Other, See Remarks, Sewer, Waste Removal, Water
$577.53 MonthlyFairway Five at Sumac Ridge, Spacious Lakeview townhouse with level entry to the foyer, kitchen, dining room, large living room with brick wood fireplace, 2 p bathroom, under stairs storage and generous patio. Wide stairs to the 2nd level, with primary bedroom and full wall closet, 4 p ensuite with soaker tub. 2nd full bedroom als a 3rd bedroom/den/office space, full 4p bathroom and laundry with side by side washer dryer. On the lower level from outside access a large storage/workshop space with the central vac unit. Strata allows pets with restrictions, no age limit, Carport parking right out the front door. Strata fees included heat, hotwater and more. New vinyl kitchen flooring, and otherwise original finishings Call today to view, Vacant and easy to see. All measurements taken from IGuide and to be verified by buyer if deemed necessary. Call today to view (id:49203)
Property Details
| MLS® Number | 10333903 |
| Property Type | Single Family |
| Neigbourhood | Lower Town |
| Community Name | Fairway Five |
| Community Features | Pets Allowed With Restrictions, Rentals Allowed With Restrictions |
Building
| Bathroom Total | 2 |
| Bedrooms Total | 3 |
| Appliances | Refrigerator, Range - Electric, Washer & Dryer |
| Constructed Date | 1982 |
| Construction Style Attachment | Attached |
| Cooling Type | Wall Unit |
| Exterior Finish | Brick, Wood Siding |
| Fireplace Fuel | Wood |
| Fireplace Present | Yes |
| Fireplace Type | Conventional |
| Half Bath Total | 1 |
| Heating Type | Radiant Heat |
| Roof Material | Asphalt Shingle |
| Roof Style | Unknown |
| Stories Total | 2 |
| Size Interior | 1797 Sqft |
| Type | Row / Townhouse |
| Utility Water | Municipal Water |
Parking
| Carport |
Land
| Acreage | No |
| Sewer | Septic Tank |
| Size Total Text | Under 1 Acre |
| Zoning Type | Unknown |
Rooms
| Level | Type | Length | Width | Dimensions |
|---|---|---|---|---|
| Second Level | Bedroom | 11'3'' x 9'9'' | ||
| Second Level | Bedroom | 13'9'' x 9'2'' | ||
| Second Level | 4pc Ensuite Bath | 11'4'' x 9'1'' | ||
| Second Level | Primary Bedroom | 16'10'' x 15'6'' | ||
| Main Level | 2pc Bathroom | 6'3'' x 4'11'' | ||
| Main Level | Living Room | 20'9'' x 16'10'' | ||
| Main Level | Dining Room | 15'3'' x 10'6'' | ||
| Main Level | Kitchen | 13'6'' x 10'9'' | ||
| Main Level | Foyer | 10'6'' x 10'2'' |
https://www.realtor.ca/real-estate/27865040/144-sumac-ridge-drive-unit-2-summerland-lower-town
Interested?
Contact us for more information
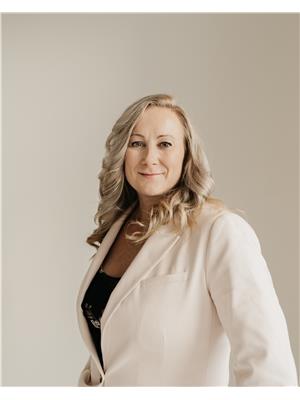
Adrienne Foggo
Personal Real Estate Corporation

10114 Main Street
Summerland, British Columbia V0H 1Z0
(250) 494-8881



