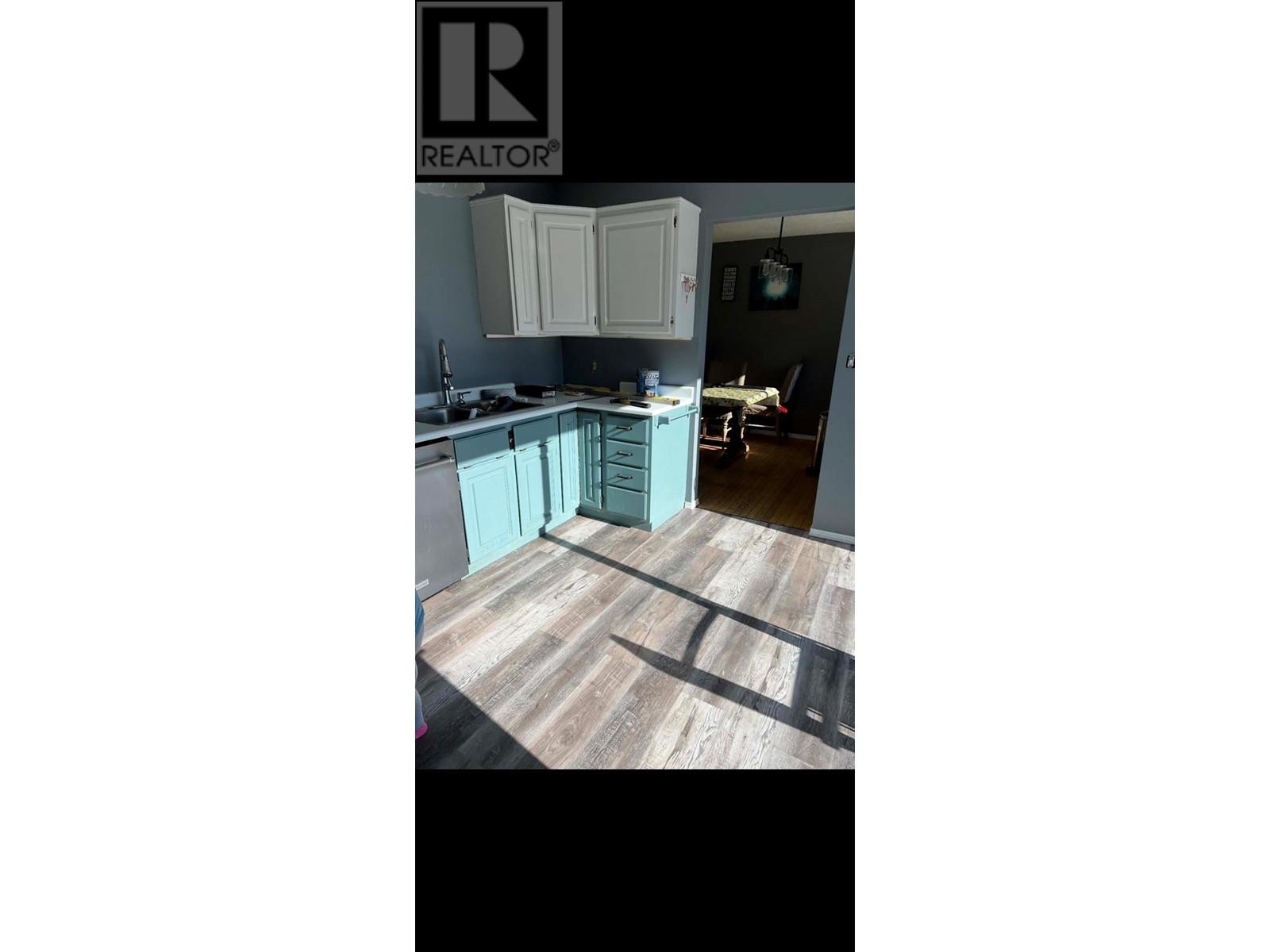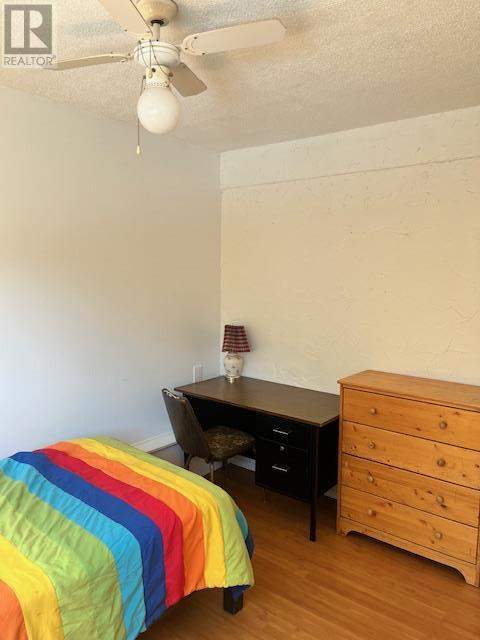1430 Highland Drive Castlegar, British Columbia V1N 3W1
$530,000
This fantastic family home in the sought-after Highland Drive subdivision is all you could ever want for a growing family. The quiet neighborhood is peaceful and serene. Large windows in every room allow the sun to shine into this 4-level home. On the 2nd level, the bright functional kitchen with brand-new, flooring opens up to the sun-drenched deck where you have a private tranquil space with mature trees and endless possibilities to make this your sanctuary. The adjoining living room and dining room have a cozy fireplace and make for the perfect space for family gatherings or to cuddle up for movie night. The large Primary bedroom has a 2-piece ensuite bathroom. 2 more bedrooms and a 4-piece newer bathroom complete the top level. At the entry level there is a large entryway where the staircase is the focal point and storage is abundant. The entry-level also has a laundry room, a full bathroom, and 2 additional bedrooms that could be used as an office. The basement floor is perfect for an additional family room or home salon or workspace. The lower level also has a large bedroom and walk-in closet. Space is no issue for this corner lot home both inside and out. (id:49203)
Property Details
| MLS® Number | 10337150 |
| Property Type | Single Family |
| Neigbourhood | South Castlegar |
| Amenities Near By | Public Transit, Park, Schools |
| Community Features | Family Oriented |
| Features | Cul-de-sac, Level Lot, Private Setting, Corner Site |
| Parking Space Total | 1 |
| Road Type | Cul De Sac |
| View Type | Mountain View |
Building
| Bathroom Total | 3 |
| Bedrooms Total | 5 |
| Architectural Style | Other |
| Basement Type | Full |
| Constructed Date | 1981 |
| Construction Style Attachment | Detached |
| Exterior Finish | Brick, Wood |
| Fireplace Fuel | Wood |
| Fireplace Present | Yes |
| Fireplace Type | Conventional |
| Flooring Type | Ceramic Tile, Concrete, Hardwood, Laminate, Linoleum |
| Half Bath Total | 1 |
| Heating Type | Forced Air |
| Roof Material | Asphalt Shingle |
| Roof Style | Unknown |
| Stories Total | 4 |
| Size Interior | 1800 Sqft |
| Type | House |
| Utility Water | Municipal Water |
Parking
| Carport |
Land
| Acreage | No |
| Land Amenities | Public Transit, Park, Schools |
| Landscape Features | Level |
| Sewer | Municipal Sewage System |
| Size Irregular | 0.19 |
| Size Total | 0.19 Ac|under 1 Acre |
| Size Total Text | 0.19 Ac|under 1 Acre |
| Zoning Type | Unknown |
Rooms
| Level | Type | Length | Width | Dimensions |
|---|---|---|---|---|
| Second Level | Bedroom | 13'4'' x 11'6'' | ||
| Second Level | 4pc Bathroom | Measurements not available | ||
| Second Level | Primary Bedroom | 16'5'' x 17'7'' | ||
| Second Level | 2pc Bathroom | Measurements not available | ||
| Second Level | Bedroom | 17'2'' x 17'7'' | ||
| Basement | Family Room | 19'4'' x 18'8'' | ||
| Basement | Bedroom | 14'3'' x 13'10'' | ||
| Lower Level | Foyer | 11'1'' x 17'3'' | ||
| Lower Level | Storage | 24'3'' x 10'7'' | ||
| Lower Level | Den | 10'6'' x 13'8'' | ||
| Lower Level | Laundry Room | 12'4'' x 14'9'' | ||
| Lower Level | 4pc Bathroom | Measurements not available | ||
| Lower Level | Bedroom | 17'11'' x 15'0'' | ||
| Main Level | Living Room | 27'4'' x 14'1'' | ||
| Main Level | Dining Room | 11'4'' x 10'6'' | ||
| Main Level | Kitchen | 15'6'' x 9'6'' |
https://www.realtor.ca/real-estate/27972973/1430-highland-drive-castlegar-south-castlegar
Interested?
Contact us for more information

Caitlind Oglow

110 - 1983 Columbia Avenue
Castlegar, British Columbia V1N 2W8
(250) 549-2103
https://bcinteriorrealty.com/


























