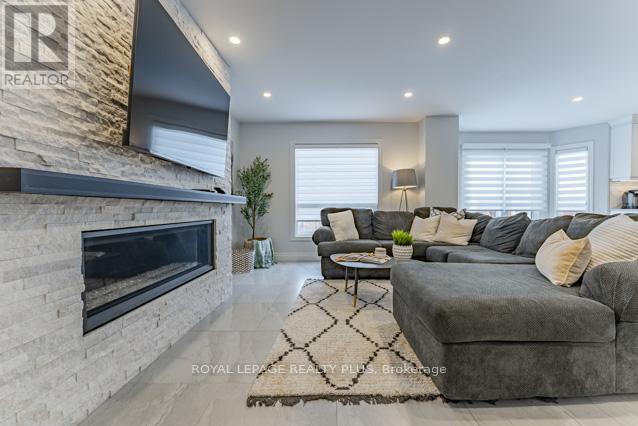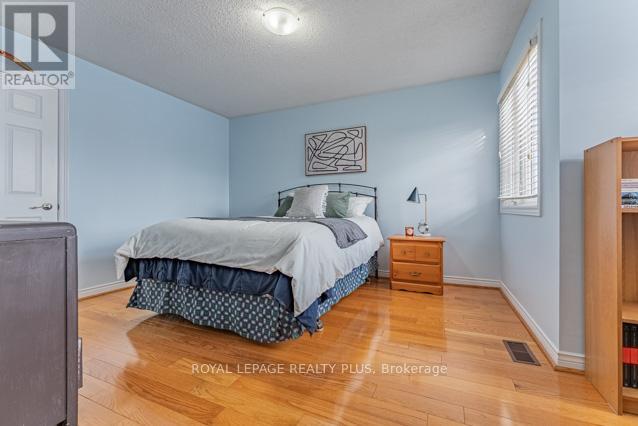This website uses cookies so that we can provide you with the best user experience possible. Cookie information is stored in your browser and performs functions such as recognising you when you return to our website and helping our team to understand which sections of the website you find most interesting and useful.
1429 Willowvale Gardens Mississauga (East Credit), Ontario L5V 1T5
$1,799,900
Welcome to Your Dream Home! This 4+1 Bedroom Meticulously Maintainned Home is ready to move in! Featuring a Fabulous Open Concept Floor Plan with a Custom Chef's Kitchen with a Centre Island and a Walkout to the Inground Saltwater Pool! Enjoy the Sun All Day in your North Facing Pool! A Spacious Family Room with a Gas Fireplace - Perfect for Entertaining! Work from Home? A Main Floor Den is the Ideal Office Space or a Main Floor Bedroom. 2 Primary Suites with Ensuites, A Main Bath, and Two Good Sized Bedrooms compliment the Second Floor. Great For Two Families to live Together! A Fully Finished Basement with a Seperate Entrance, Kitchen, Family Room, Bedroom with a Walk-In Closet, and a Full Bath! The Main Floor Laundry has a service staircase to the Basement and Garage! This home has been lovingly cared for and completely upgraded. Potential In- Law Suite! A Must See Showpiece! Steps to Schools, Shopping, Transit, Parks, and close to all Major Highways. There is No Comparison! **** EXTRAS **** Stainless Steel Fridge, Stove, Built-In Dishwasher, Washer, Dryer, All Blinds, Curtains, Pool Equipment, HWT (R) (id:49203)
Property Details
| MLS® Number | W11943005 |
| Property Type | Single Family |
| Community Name | East Credit |
| Equipment Type | Water Heater |
| Parking Space Total | 4 |
| Pool Type | Inground Pool |
| Rental Equipment Type | Water Heater |
Building
| Bathroom Total | 5 |
| Bedrooms Above Ground | 4 |
| Bedrooms Below Ground | 1 |
| Bedrooms Total | 5 |
| Amenities | Fireplace(s) |
| Appliances | Water Heater, Central Vacuum |
| Basement Development | Finished |
| Basement Type | N/a (finished) |
| Construction Style Attachment | Detached |
| Cooling Type | Central Air Conditioning |
| Exterior Finish | Brick |
| Fireplace Present | Yes |
| Flooring Type | Ceramic, Laminate, Hardwood |
| Foundation Type | Poured Concrete |
| Half Bath Total | 1 |
| Heating Fuel | Natural Gas |
| Heating Type | Forced Air |
| Stories Total | 2 |
| Type | House |
| Utility Water | Municipal Water |
Parking
| Garage |
Land
| Acreage | No |
| Sewer | Sanitary Sewer |
| Size Depth | 109 Ft ,10 In |
| Size Frontage | 40 Ft |
| Size Irregular | 40.03 X 109.91 Ft |
| Size Total Text | 40.03 X 109.91 Ft |
| Zoning Description | Residential |
Rooms
| Level | Type | Length | Width | Dimensions |
|---|---|---|---|---|
| Second Level | Primary Bedroom | 5.72 m | 4.34 m | 5.72 m x 4.34 m |
| Second Level | Bedroom 2 | 5.59 m | 5.56 m | 5.59 m x 5.56 m |
| Second Level | Bedroom 3 | 5.31 m | 3.61 m | 5.31 m x 3.61 m |
| Second Level | Bedroom 4 | 3.73 m | 3.43 m | 3.73 m x 3.43 m |
| Lower Level | Bedroom 5 | 4.78 m | 3.43 m | 4.78 m x 3.43 m |
| Lower Level | Kitchen | 3.25 m | 2.97 m | 3.25 m x 2.97 m |
| Lower Level | Recreational, Games Room | 5.64 m | 3.81 m | 5.64 m x 3.81 m |
| Main Level | Family Room | 5.72 m | 3.33 m | 5.72 m x 3.33 m |
| Main Level | Dining Room | 4.24 m | 3.38 m | 4.24 m x 3.38 m |
| Main Level | Kitchen | 7.26 m | 3.2 m | 7.26 m x 3.2 m |
| Main Level | Eating Area | 6.2 m | 3.02 m | 6.2 m x 3.02 m |
| Main Level | Den | 3.12 m | 3.02 m | 3.12 m x 3.02 m |
Interested?
Contact us for more information
Elvis Vogrin
Broker
www.elvisvogrin.com/
2575 Dundas Street W #7
Mississauga, Ontario L5K 2M6
(905) 828-6550
(905) 828-1511



































