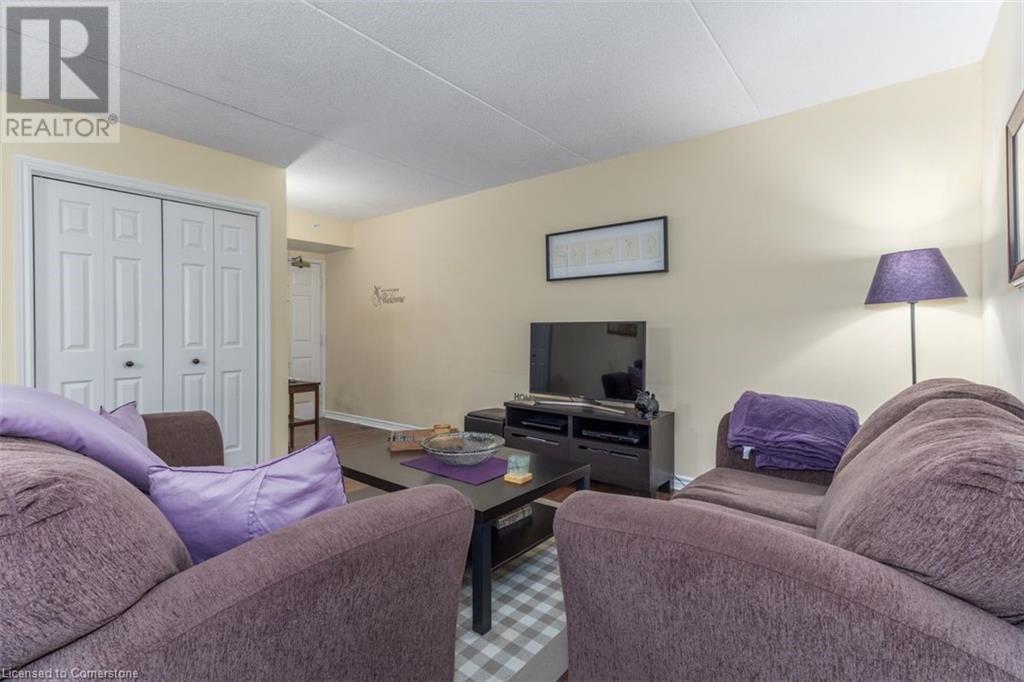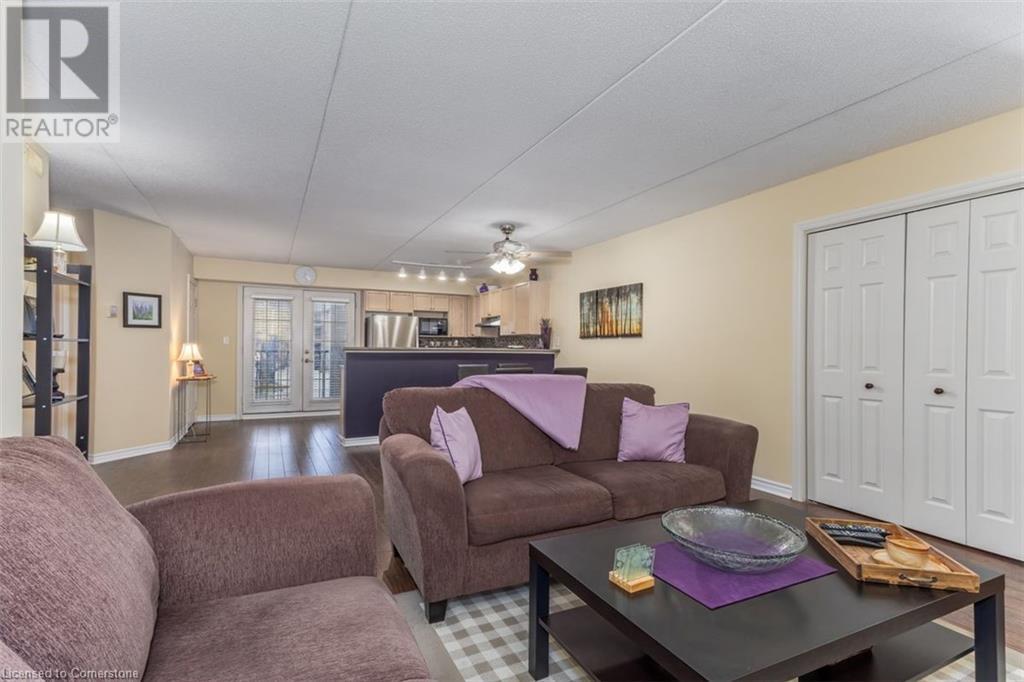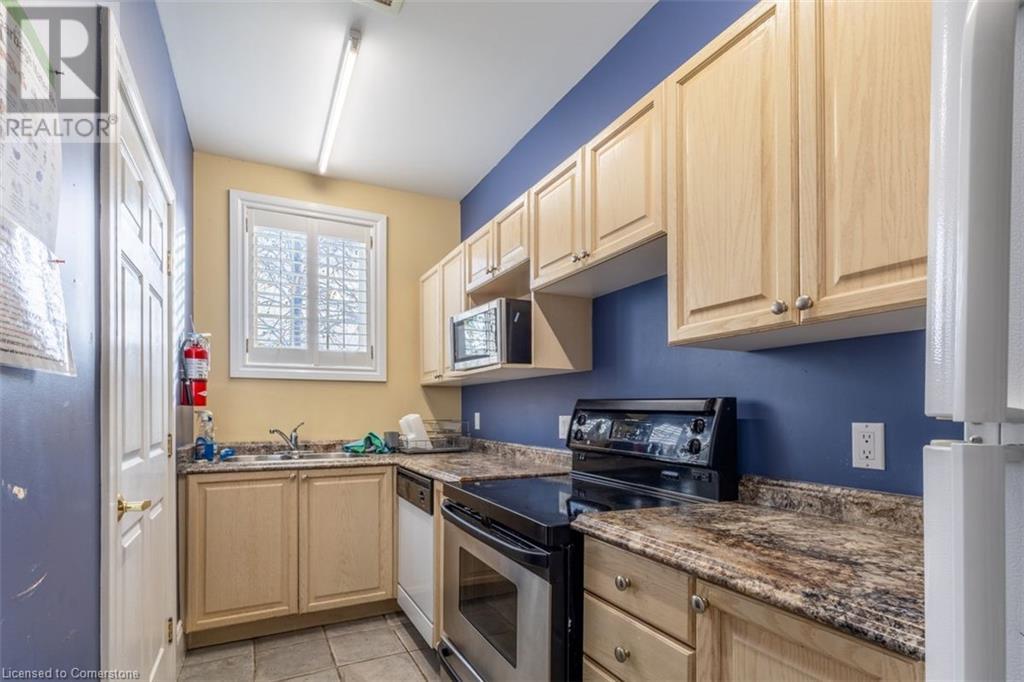This website uses cookies so that we can provide you with the best user experience possible. Cookie information is stored in your browser and performs functions such as recognising you when you return to our website and helping our team to understand which sections of the website you find most interesting and useful.
1411 Walker's Line Unit# 216 Burlington, Ontario L7M 4P5
$589,900Maintenance, Insurance, Water, Parking
$576.06 Monthly
Maintenance, Insurance, Water, Parking
$576.06 MonthlyAmazing 2 bedroom/2 bathroom corner unit condominium apartment in fabulous North Burlington. With tasteful décor and warm tones throughout, the unit features a kitchen with high end appliances and a breakfast bar that overlooks a spacious main living/dining room area. A large primary bedroom with a four piece ensuite, a second bedroom, an additional three piece bathroom and in-suite laundry complete the interior of the unit. Without another structure right next to the side of the building that this unit is on, residents can enjoy unobstructed views of the complex and an abundance of natural light both in the morning and into the afternoon as the sun travels East to West. Located in a well-managed building with underground parking for residents, plenty of visitor parking and amazing amenities that residents can enjoy. Close to highways, schools, shopping and many other conveniences. One underground parking spot and one locker included. AN ABSOLUTE MUST SEE! (id:49203)
Property Details
| MLS® Number | 40681104 |
| Property Type | Single Family |
| Amenities Near By | Park, Public Transit, Schools |
| Community Features | Quiet Area, Community Centre |
| Features | Balcony, Automatic Garage Door Opener |
| Parking Space Total | 1 |
| Storage Type | Locker |
Building
| Bathroom Total | 2 |
| Bedrooms Above Ground | 2 |
| Bedrooms Total | 2 |
| Amenities | Exercise Centre, Party Room |
| Appliances | Dishwasher, Dryer, Microwave, Refrigerator, Stove, Washer, Hood Fan, Window Coverings |
| Basement Type | None |
| Construction Style Attachment | Attached |
| Cooling Type | Central Air Conditioning |
| Exterior Finish | Other, Stucco |
| Foundation Type | Poured Concrete |
| Heating Fuel | Natural Gas |
| Heating Type | Forced Air |
| Stories Total | 1 |
| Size Interior | 1020 Sqft |
| Type | Apartment |
| Utility Water | Municipal Water |
Parking
| Underground | |
| Visitor Parking |
Land
| Access Type | Road Access, Highway Access |
| Acreage | No |
| Land Amenities | Park, Public Transit, Schools |
| Sewer | Municipal Sewage System |
| Size Total Text | Under 1/2 Acre |
| Zoning Description | D |
Rooms
| Level | Type | Length | Width | Dimensions |
|---|---|---|---|---|
| Main Level | 3pc Bathroom | Measurements not available | ||
| Main Level | Bedroom | 10'2'' x 12'4'' | ||
| Main Level | Full Bathroom | Measurements not available | ||
| Main Level | Primary Bedroom | 11'2'' x 15'9'' | ||
| Main Level | Kitchen | 12'7'' x 13'11'' | ||
| Main Level | Kitchen/dining Room | 17'2'' x 14'8'' |
https://www.realtor.ca/real-estate/27688906/1411-walkers-line-unit-216-burlington
Interested?
Contact us for more information

Richard Scott
Salesperson
(905) 639-1683

(905) 634-7755
(905) 639-1683
www.royallepageburlington.ca/





































