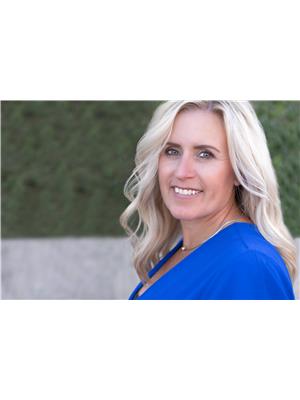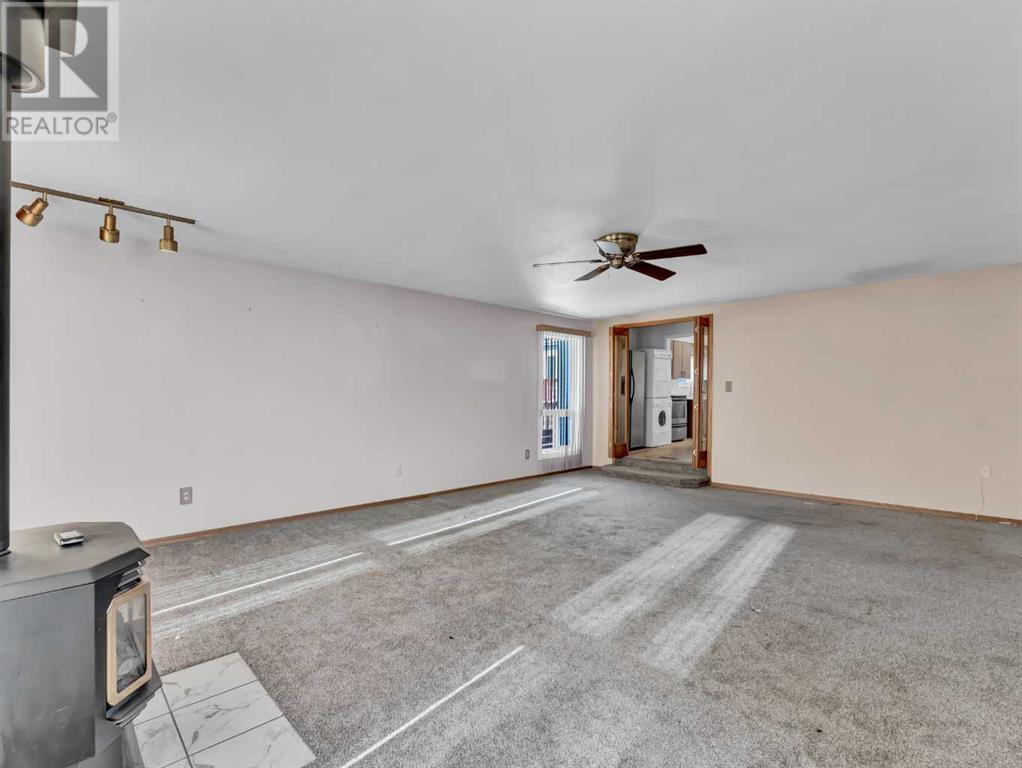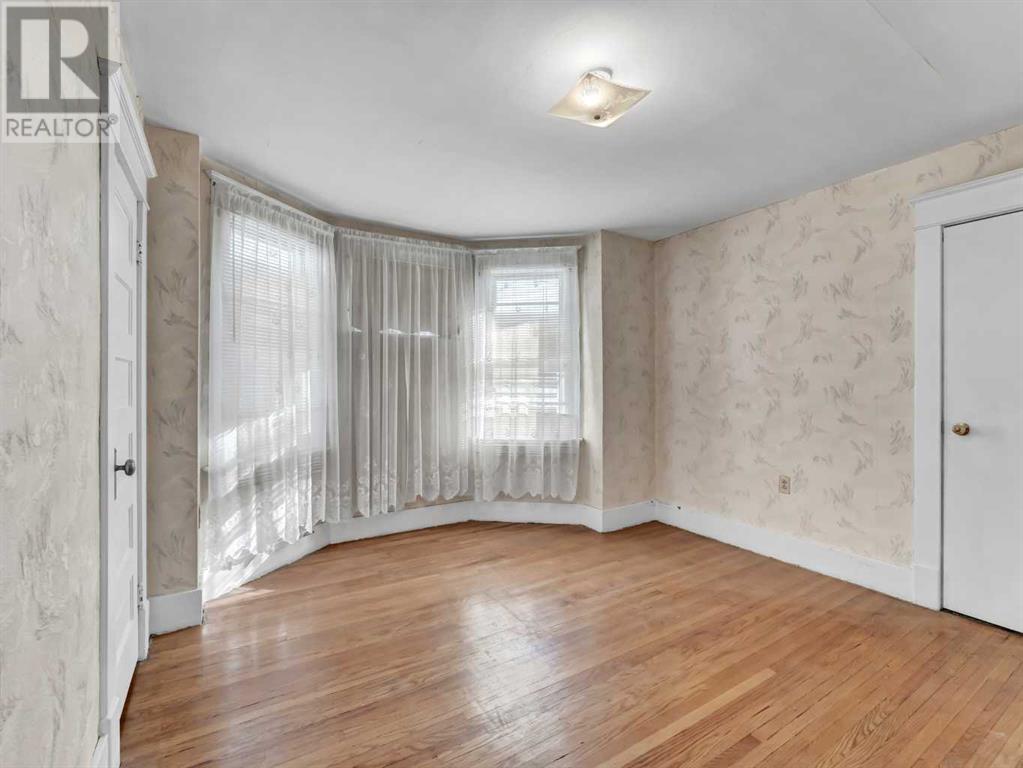This website uses cookies so that we can provide you with the best user experience possible. Cookie information is stored in your browser and performs functions such as recognising you when you return to our website and helping our team to understand which sections of the website you find most interesting and useful.
141 4 Street Sw Medicine Hat, Alberta T1A 4E2
$324,000
This home starts with cozy right from the exterior – all the charm you would expect from the early 1900 era. Walk into the covered porch and imagine all the relaxing days that can be spent there. Enter the home and take in the beautiful woodwork, including the front door, stairwell railing, wallboards, and flooring. As you go room to room, the entrances are wide and bordered with the same stunning woodwork as in the entrance, and same with the wood details on the ceiling. The living room has built-in book shelves and lots of sunlight. The dining room has a bay window with a bench – cozy and comfy. The family room is just off the kitchen, has carpet, a fireplace and access to the large deck. This floor finishes off with a three-piece bathroom and laundry room. Upstairs there are four nice-sized bedrooms, a four-piece bathroom, and access to a covered porch. The property is landscaped and fenced, with a rear detached garage with parking pad. Schedule a private viewing today! (id:49203)
Property Details
| MLS® Number | A2189621 |
| Property Type | Single Family |
| Community Name | SW Hill |
| Amenities Near By | Schools, Shopping |
| Features | Back Lane |
| Parking Space Total | 1 |
| Plan | 833m |
| Structure | Deck |
Building
| Bathroom Total | 2 |
| Bedrooms Above Ground | 4 |
| Bedrooms Total | 4 |
| Appliances | Refrigerator, Stove |
| Basement Development | Partially Finished |
| Basement Type | Partial (partially Finished) |
| Constructed Date | 1913 |
| Construction Material | Wood Frame |
| Construction Style Attachment | Detached |
| Cooling Type | None |
| Flooring Type | Carpeted, Hardwood, Linoleum |
| Foundation Type | See Remarks |
| Heating Type | Forced Air |
| Stories Total | 2 |
| Size Interior | 2111 Sqft |
| Total Finished Area | 2111 Sqft |
| Type | House |
Parking
| Other | |
| Detached Garage | 1 |
Land
| Acreage | No |
| Fence Type | Fence |
| Land Amenities | Schools, Shopping |
| Landscape Features | Landscaped |
| Size Depth | 38.1 M |
| Size Frontage | 15.24 M |
| Size Irregular | 6254.00 |
| Size Total | 6254 Sqft|4,051 - 7,250 Sqft |
| Size Total Text | 6254 Sqft|4,051 - 7,250 Sqft |
| Zoning Description | R-ld |
Rooms
| Level | Type | Length | Width | Dimensions |
|---|---|---|---|---|
| Second Level | Bedroom | 10.00 Ft x 10.00 Ft | ||
| Second Level | Bedroom | 12.50 Ft x 11.92 Ft | ||
| Second Level | Primary Bedroom | 12.33 Ft x 11.67 Ft | ||
| Second Level | Bedroom | 9.33 Ft x 11.67 Ft | ||
| Second Level | 4pc Bathroom | 5.92 Ft x 8.08 Ft | ||
| Main Level | Living Room | 17.17 Ft x 13.17 Ft | ||
| Main Level | Family Room | 17.25 Ft x 23.58 Ft | ||
| Main Level | Dining Room | 17.42 Ft x 14.25 Ft | ||
| Main Level | Kitchen | 10.50 Ft x 13.67 Ft | ||
| Main Level | 3pc Bathroom | 9.75 Ft x 6.92 Ft | ||
| Main Level | Laundry Room | 9.17 Ft x 6.92 Ft |
https://www.realtor.ca/real-estate/27840813/141-4-street-sw-medicine-hat-sw-hill
Interested?
Contact us for more information

Jody Moch Metz
Associate
(403) 529-9660
https://mykeyadvantage.com/
https://www.facebook.com/jodymochmetzremax

109, 1235 Southview Dr. Se
Medicine Hat, Alberta T1B 4K3
(403) 529-9393
(403) 529-9660
www.remaxsells.com/












































