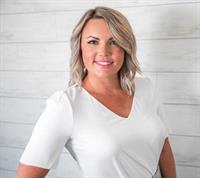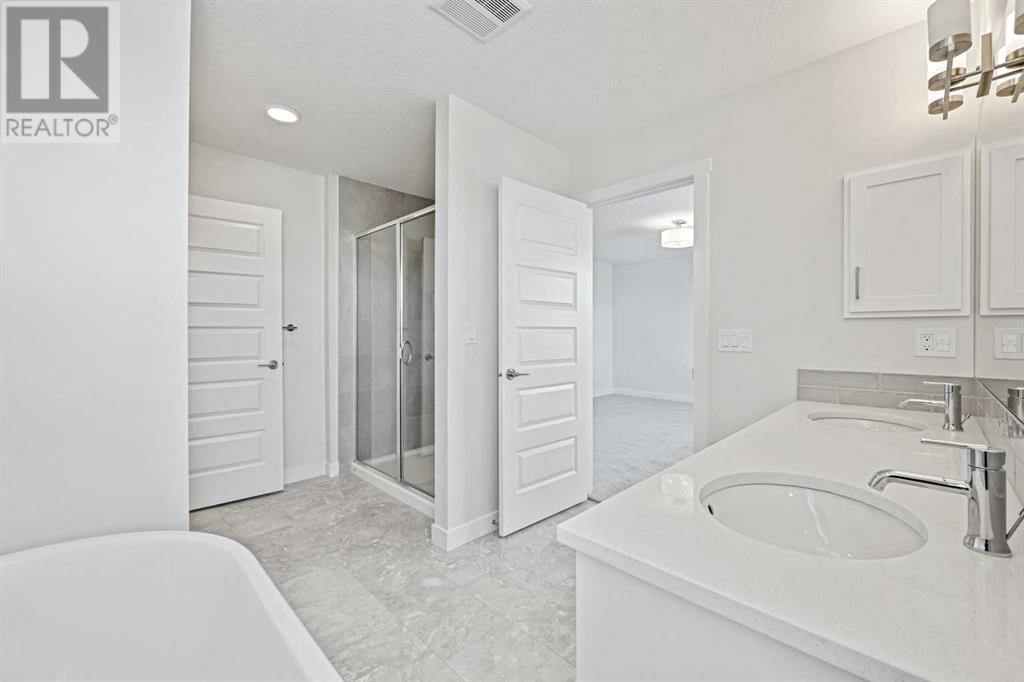1403 Bayview Crescent Sw Airdrie, Alberta T4B 5N9
$759,900
Welcome to 1403 Bayview Crescent, a beautiful BRAND NEW home offering over 2300 sq ft of developed living space, 3 bedrooms, 2.5 bathrooms, and a main floor flex room with a closet. This property is ready for IMMEDIATE POSSESSION! Stepping into the home, you are greeted by the functional design, which includes a spacious mudroom adjacent to the open-to-above front foyer and attached oversized garage. Stylish and durable luxury vinyl flooring leads you through the home, offering a main floor flex room/bedroom, 2 pc powder room, and an open concept kitchen, dining room, and living room, making the home hub the perfect for entertaining space. The chef's kitchen offers 42" cabinets, quartz countertops, a spacious island and sleek stainless steel appliances with a handy butler pantry for all your kitchen appliances. An innovative tech space off the kitchen makes kids' homework time a breeze, and the living room features a cozy electric fireplace with tile around. Head upstairs, where a central bonus room greets you and provides separation from the 3 additional bedrooms and 4 pc bathroom. The primary retreat is quite literally a wing of the home with plenty of room to accommodate a king-size bedroom suite. A conveniently placed laundry room across from the impressive walk-in closet provides convenience. The ensuite bathroom boasts his and hers sinks, an oversized separate shower, and a luxurious soaker tub, which is a dream. The unfinished basement with upgraded 9' ceilings is well laid out for future development, and the separate entrance allows for multiple potential uses! Situated in the desirable Bayside community, a family-friendly community that offers amenities to get you outside. You are steps from Nose Creek Elementary School, the pathways that meander the scenic canals, a brand new community playground complete with a bike park, and so much more. (id:49203)
Property Details
| MLS® Number | A2193319 |
| Property Type | Single Family |
| Community Name | Bayview |
| Amenities Near By | Park, Schools, Shopping |
| Features | Level |
| Parking Space Total | 4 |
| Plan | 2311886 |
| Structure | Porch, Porch, Porch |
Building
| Bathroom Total | 3 |
| Bedrooms Above Ground | 4 |
| Bedrooms Total | 4 |
| Age | New Building |
| Appliances | Refrigerator, Dishwasher, Stove, Microwave, Hood Fan |
| Basement Development | Unfinished |
| Basement Type | Full (unfinished) |
| Construction Material | Wood Frame |
| Construction Style Attachment | Detached |
| Cooling Type | None |
| Exterior Finish | Vinyl Siding |
| Fireplace Present | Yes |
| Fireplace Total | 1 |
| Flooring Type | Carpeted, Vinyl |
| Foundation Type | Poured Concrete |
| Half Bath Total | 1 |
| Heating Fuel | Natural Gas |
| Heating Type | Forced Air |
| Stories Total | 2 |
| Size Interior | 2339.28 Sqft |
| Total Finished Area | 2339.28 Sqft |
| Type | House |
Parking
| Attached Garage | 2 |
Land
| Acreage | No |
| Fence Type | Partially Fenced |
| Land Amenities | Park, Schools, Shopping |
| Size Depth | 33 M |
| Size Frontage | 10.4 M |
| Size Irregular | 343.00 |
| Size Total | 343 M2|0-4,050 Sqft |
| Size Total Text | 343 M2|0-4,050 Sqft |
| Zoning Description | R1-u |
Rooms
| Level | Type | Length | Width | Dimensions |
|---|---|---|---|---|
| Second Level | Bonus Room | 17.17 Ft x 13.08 Ft | ||
| Second Level | Primary Bedroom | 14.42 Ft x 14.25 Ft | ||
| Second Level | 5pc Bathroom | 12.00 Ft x 10.33 Ft | ||
| Second Level | Bedroom | 10.92 Ft x 9.25 Ft | ||
| Second Level | Bedroom | 10.83 Ft x 10.75 Ft | ||
| Second Level | Laundry Room | 10.75 Ft x 5.92 Ft | ||
| Second Level | 4pc Bathroom | 10.25 Ft x 5.83 Ft | ||
| Main Level | Living Room | 14.83 Ft x 12.00 Ft | ||
| Main Level | Kitchen | 13.42 Ft x 8.58 Ft | ||
| Main Level | Pantry | 8.25 Ft x 3.83 Ft | ||
| Main Level | Dining Room | 13.00 Ft x 8.58 Ft | ||
| Main Level | Foyer | 6.83 Ft x 6.33 Ft | ||
| Main Level | Other | 8.33 Ft x 4.42 Ft | ||
| Main Level | Office | 6.33 Ft x 5.33 Ft | ||
| Main Level | Bedroom | 10.58 Ft x 8.92 Ft | ||
| Main Level | 2pc Bathroom | 5.50 Ft x 4.92 Ft |
https://www.realtor.ca/real-estate/27898777/1403-bayview-crescent-sw-airdrie-bayview
Interested?
Contact us for more information

Lindsay Bosma
Associate
www.lindsaybosma.com/
https://www.facebook.com/LindsayBosmaRealty/
https://instagram.com/lindsay.bosma
1000-250 2 St Sw
Calgary, Alberta T2P 0C1
(877) 366-2213






































