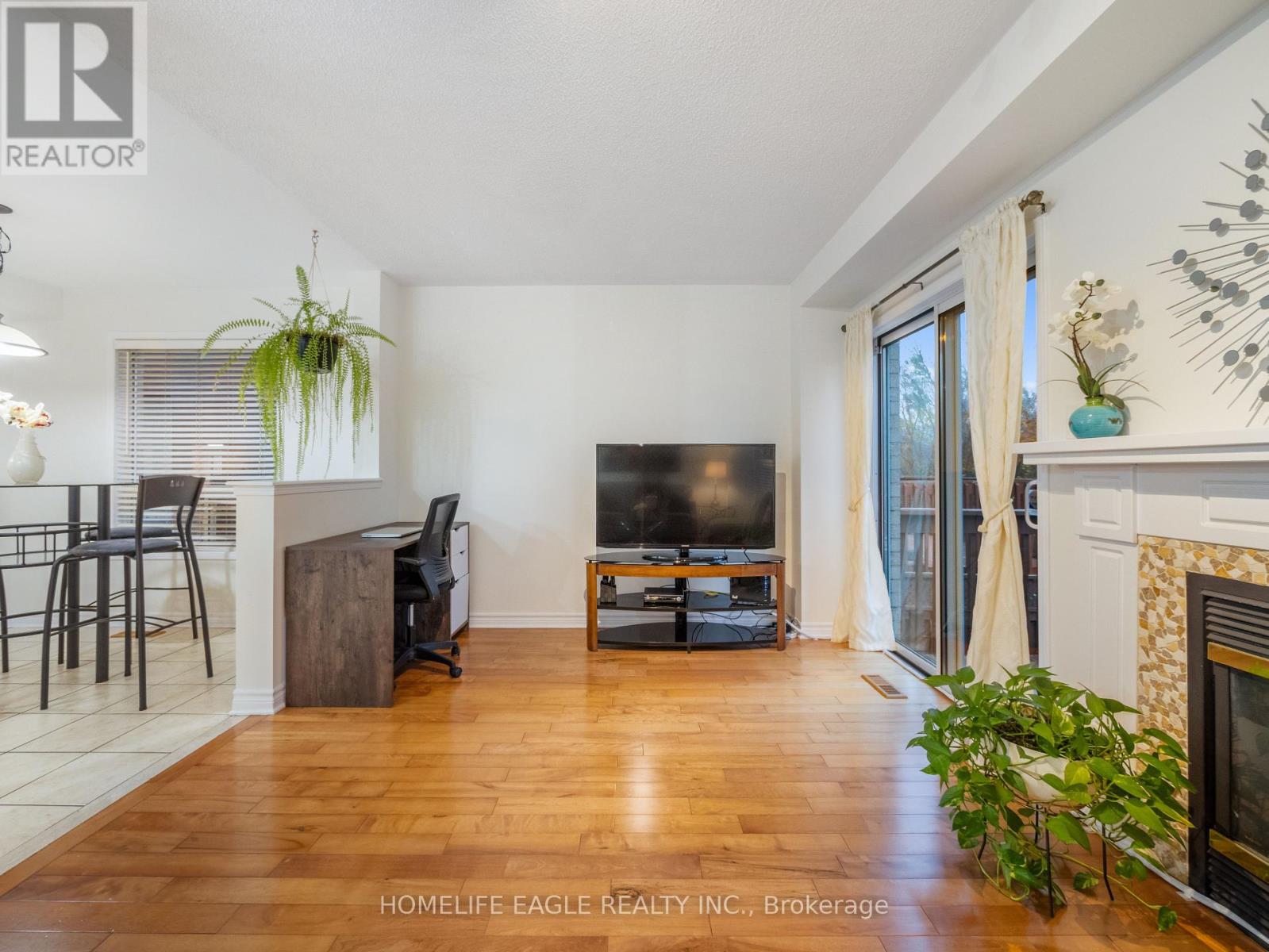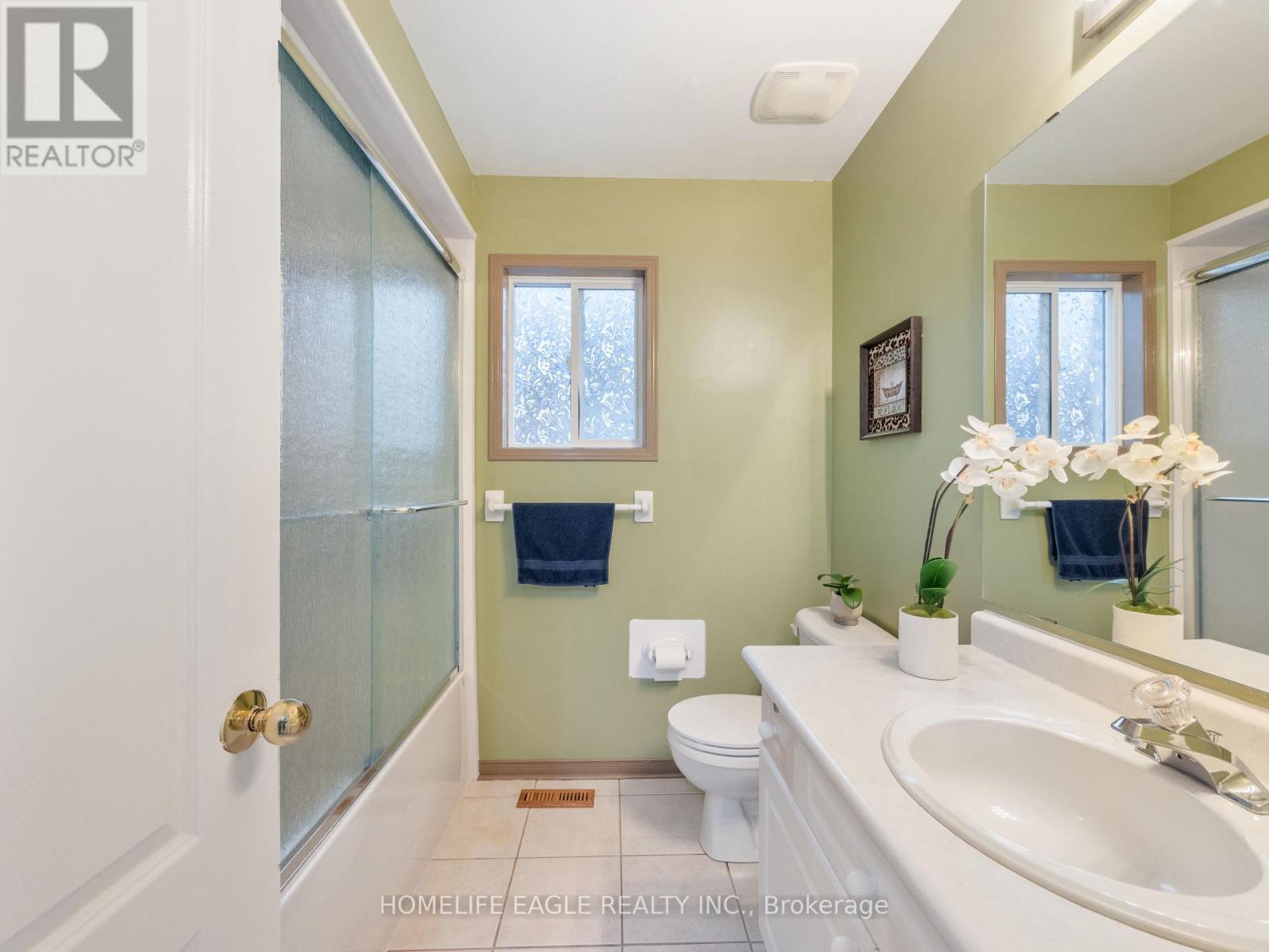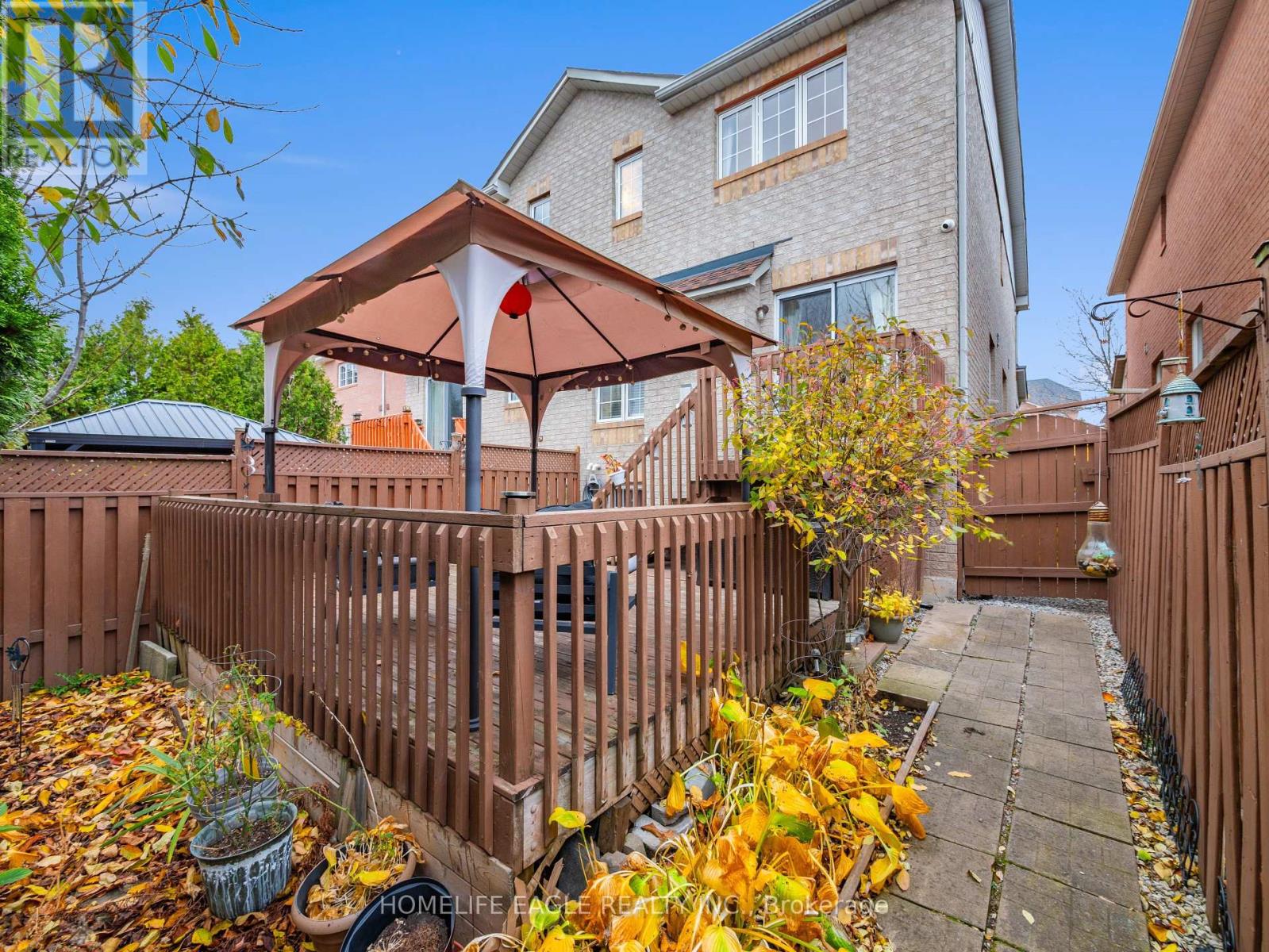This website uses cookies so that we can provide you with the best user experience possible. Cookie information is stored in your browser and performs functions such as recognising you when you return to our website and helping our team to understand which sections of the website you find most interesting and useful.
14 Corvette Court Brampton (Fletcher's Meadow), Ontario L7A 2H7
$925,000
Welcome To The Highly Sought-After Community Of Fletcher's Meadow in Brampton * Perfect 3 Bedroom Semi-Detached Home On A Premium Ravine Lot With No Sidewalk * The All-Brick Exterior Adds Timeless Curb Appeal * The Open Concept Layout Features Premium Hardwood Floors Throughout The Main Floor With Tiles In The Kitchen * Pot Lights Throughout * Creating A Bright And Spacious Atmosphere * The Cozy Gas Fireplace In The Living Room Is Perfect For Relaxing * While The Spacious Master Bedroom Provides A Tranquil Retreat * Step Outside To Enjoy The Walkout Deck * Overlooking Breathtaking Views Of A Beautiful Ravine Lot * Ideal For Outdoor Entertaining * This Home Is Ideally Located Close To Amenities Such As Grocery Stores, Pharmacies, Parks, And Bus Stops * Just Steps Away From Cassie Campbell Community Centre, Its Nestled In A Remarkable Neighborhood With Easy Access To Schools, Trails, And A Variety Of Local Conveniences! (id:49203)
Property Details
| MLS® Number | W11937582 |
| Property Type | Single Family |
| Community Name | Fletcher's Meadow |
| Parking Space Total | 3 |
Building
| Bathroom Total | 3 |
| Bedrooms Above Ground | 3 |
| Bedrooms Below Ground | 1 |
| Bedrooms Total | 4 |
| Basement Development | Unfinished |
| Basement Type | N/a (unfinished) |
| Construction Style Attachment | Semi-detached |
| Cooling Type | Central Air Conditioning |
| Exterior Finish | Brick |
| Fireplace Present | Yes |
| Foundation Type | Concrete |
| Half Bath Total | 1 |
| Heating Fuel | Natural Gas |
| Heating Type | Forced Air |
| Stories Total | 2 |
| Type | House |
| Utility Water | Municipal Water |
Parking
| Attached Garage |
Land
| Acreage | No |
| Sewer | Sanitary Sewer |
| Size Depth | 120 Ft ,2 In |
| Size Frontage | 22 Ft ,6 In |
| Size Irregular | 22.51 X 120.2 Ft |
| Size Total Text | 22.51 X 120.2 Ft |
Interested?
Contact us for more information

Hans Ohrstrom
Broker of Record
https://www.instagram.com/hansteamrealeastate/
https://www.facebook.com/HansOhrstromRealEstate/
https://twitter.com/HansOhrstrom
https://www.linkedin.com/in/hans-ohrstrom-team-b04ab9b5/

13025 Yonge St Unit 202
Richmond Hill, Ontario L4E 1A5
(905) 773-7771
(905) 773-4869
www.homelifeeagle.com
Jassimran Singh Hundal
Salesperson

13025 Yonge St Unit 202
Richmond Hill, Ontario L4E 1A5
(905) 773-7771
(905) 773-4869
www.homelifeeagle.com

























