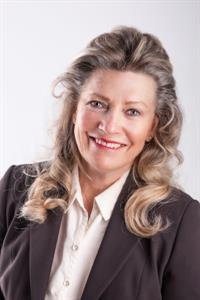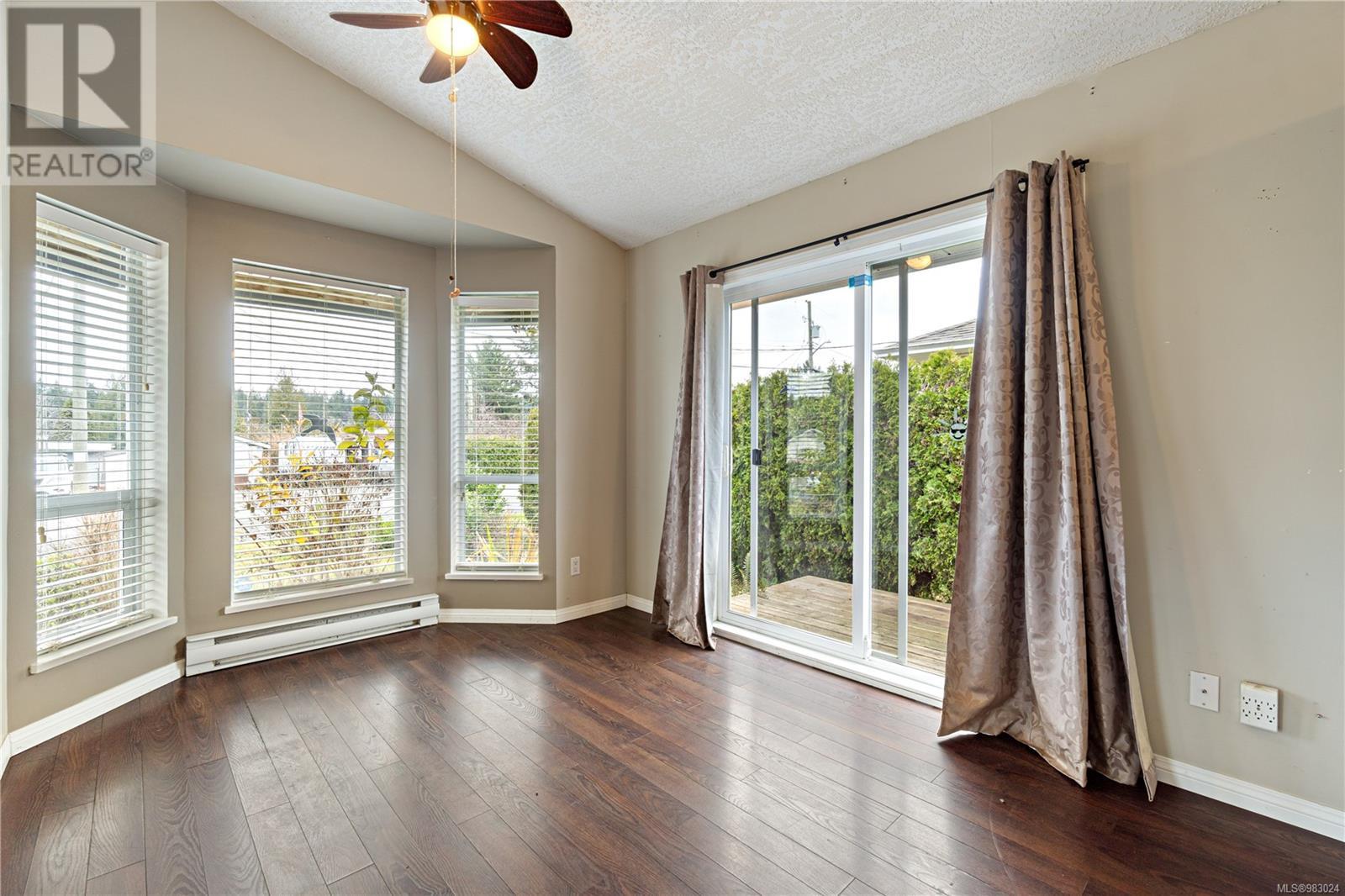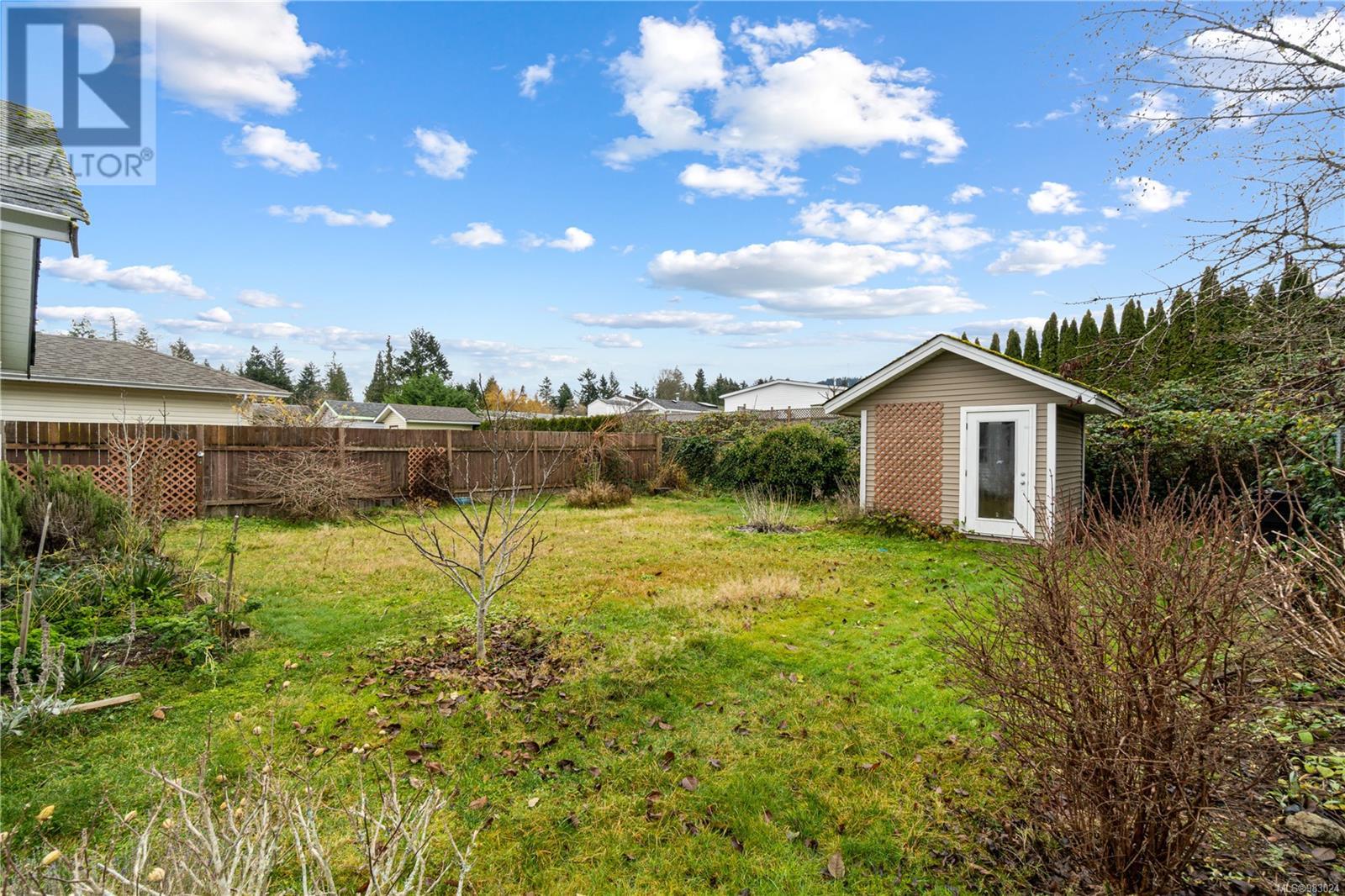This website uses cookies so that we can provide you with the best user experience possible. Cookie information is stored in your browser and performs functions such as recognising you when you return to our website and helping our team to understand which sections of the website you find most interesting and useful.
1327 Birchwood Rd Ladysmith, British Columbia V9G 1R5
$559,000
Welcome to 1327 Birchwood Dr. Ladysmith. This well priced home built in 1992 has two bedrooms, and one 4pc bathroom...1001 sqft of living space with open concept design-Living room/Dining room, nice vaulted ceiling, and great kitchen space. Electric baseboard heating with natural gas fireplace. Comfortable and cozy, spacious and bright wilth large bay windows. A sliding glass door to 10x5 ft deck. Patio area with gazebo leads to a level fenced and landscaped back yard that has a well built 9'6x9'6 sqft shed for gardening or storage. Lots of southern exposure for sunshine. An affordable home for retirees or first time home buyers. Available for quick possession. (id:49203)
Property Details
| MLS® Number | 983024 |
| Property Type | Single Family |
| Neigbourhood | Ladysmith |
| Features | Level Lot, Southern Exposure, Other, Marine Oriented |
| Parking Space Total | 4 |
| Plan | Vip52790 |
| Structure | Shed, Patio(s) |
| View Type | Mountain View |
Building
| Bathroom Total | 1 |
| Bedrooms Total | 2 |
| Architectural Style | Contemporary |
| Constructed Date | 1992 |
| Cooling Type | None |
| Fireplace Present | Yes |
| Fireplace Total | 1 |
| Heating Fuel | Electric, Natural Gas |
| Heating Type | Baseboard Heaters |
| Size Interior | 1001 Sqft |
| Total Finished Area | 1001 Sqft |
| Type | House |
Land
| Access Type | Road Access |
| Acreage | No |
| Size Irregular | 5640 |
| Size Total | 5640 Sqft |
| Size Total Text | 5640 Sqft |
| Zoning Description | R-1-b |
| Zoning Type | Residential |
Rooms
| Level | Type | Length | Width | Dimensions |
|---|---|---|---|---|
| Main Level | Other | 9'6 x 9'6 | ||
| Main Level | Patio | 12'1 x 10'11 | ||
| Main Level | Laundry Room | 5'7 x 2'11 | ||
| Main Level | Entrance | 5 ft | Measurements not available x 5 ft | |
| Main Level | Bedroom | 12'10 x 8'9 | ||
| Main Level | Living Room | 19'5 x 14'10 | ||
| Main Level | Kitchen | 11'4 x 7'10 | ||
| Main Level | Ensuite | 4-Piece | ||
| Main Level | Dining Room | 12'10 x 8'2 | ||
| Main Level | Primary Bedroom | 11'3 x 10'4 |
https://www.realtor.ca/real-estate/27807792/1327-birchwood-rd-ladysmith-ladysmith
Interested?
Contact us for more information

Janet Moore
www.janetmoore.net/

410a 1st Ave., Po Box 1300
Ladysmith, British Columbia V9G 1A9
(250) 245-2252
(250) 245-5617
www.royallepageladysmith.ca/
https://www.facebook.com/royallepageladysmith/






























