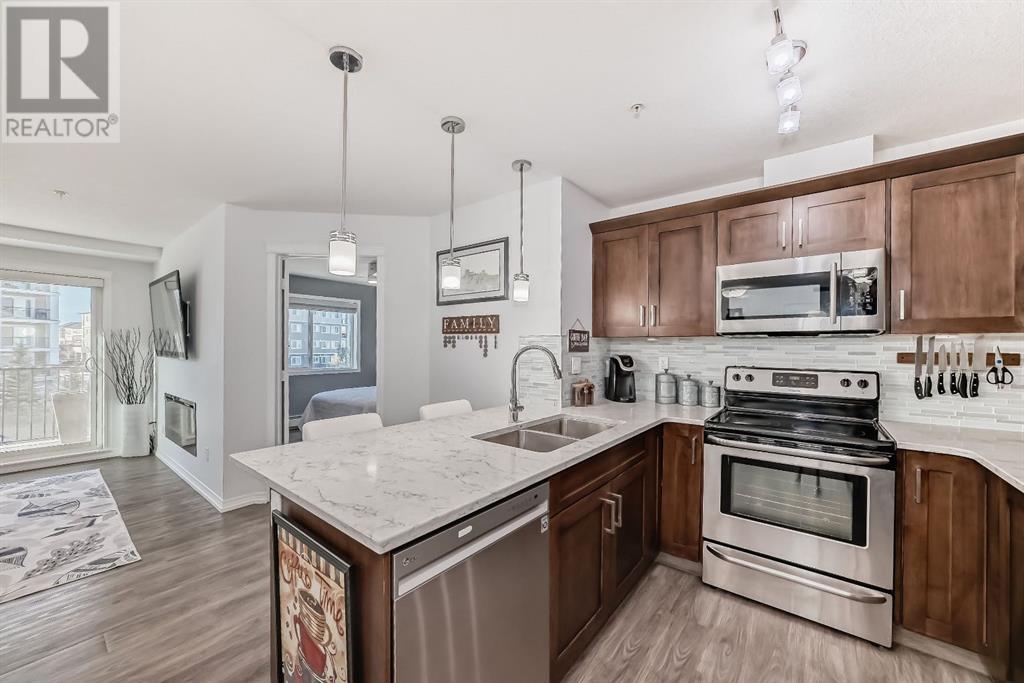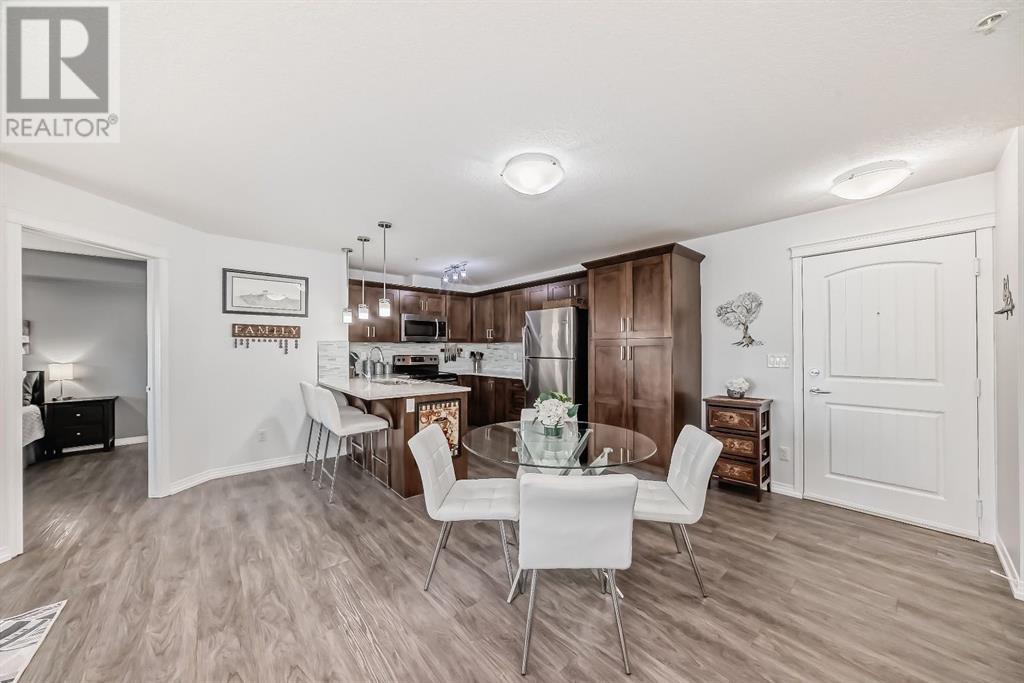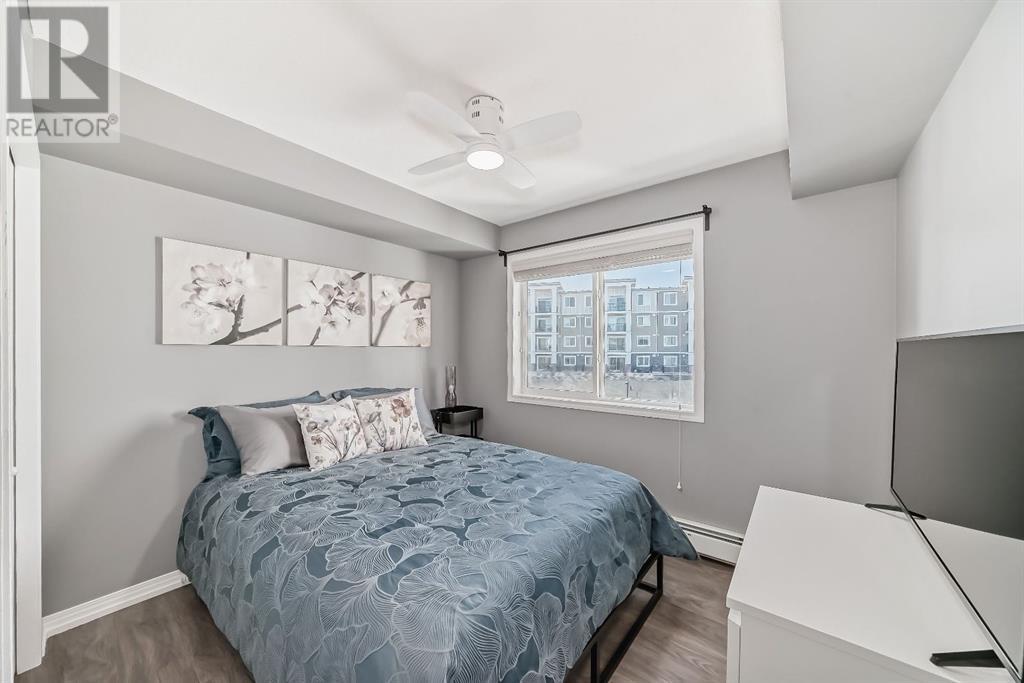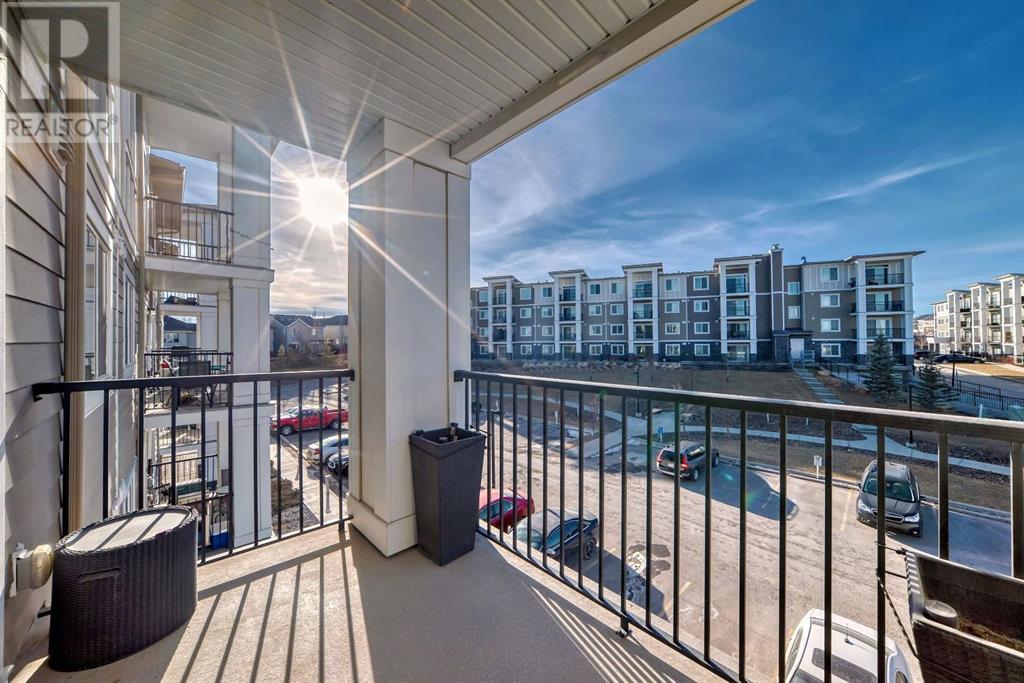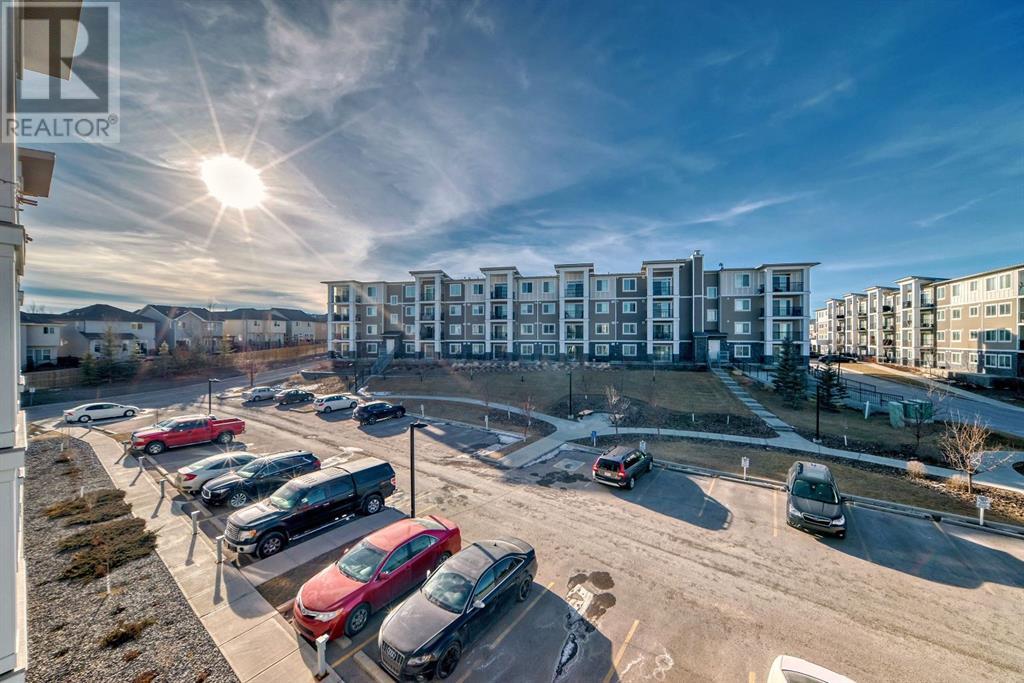This website uses cookies so that we can provide you with the best user experience possible. Cookie information is stored in your browser and performs functions such as recognising you when you return to our website and helping our team to understand which sections of the website you find most interesting and useful.
1305, 450 Sage Valley Drive Nw Calgary, Alberta T3R 0V5
$359,900Maintenance, Condominium Amenities, Common Area Maintenance, Heat, Insurance, Interior Maintenance, Ground Maintenance, Property Management, Reserve Fund Contributions, Sewer, Waste Removal, Water
$494.59 Monthly
Maintenance, Condominium Amenities, Common Area Maintenance, Heat, Insurance, Interior Maintenance, Ground Maintenance, Property Management, Reserve Fund Contributions, Sewer, Waste Removal, Water
$494.59 MonthlyWelcome to this impeccably upgraded 2-bedroom, 2-bathroom condo, offering a perfect blend of modern elegance and comfort in a highly sought-after location. This residence is ideal for those seeking both style and functionality, featuring highend finishes throughout.Upon entering, you are greeted by sleek upgraded laminate flooring that flows seamlessly through the open-concept living and dining areas, creating a spacious and inviting ambiance. The kitchen is a dream, boasting stunning quartz countertops that provide both beauty and durability, complemented by updated backsplash, shaker style wood cabinetry and stainless steel appliances that enhances the contemporary aesthetic. Relax in the cozy living room, where a beautiful electric fireplace adds both warmth and charm, creating a perfect space for unwinding after a long day. The expansive windows flood the condo with natural light, giving the entire home an airy, bright feel. You'll enjoy the large west facing balcony which offers a wonderful space to set up a bistro patio set, flower boxes, and of course, your gas barbecue. The two generously sized bedrooms offer loads of closet space and the convenience of in-suite laundry is an added bonus, making daily tasks effortless. Both bathrooms are tastefully designed with modern fixtures and finishes that continue the theme of elevated living. Your car will stay safe and warm in the titled underground, heated parking stall and this unit comes with a large, secure storage space as well. Located in a prime area, this condo offers easy access to key amenities, public transit, and major roadways, making commuting a breeze. Whether you're a first-time homebuyer, a professional looking for a low-maintenance home, or someone seeking a central, well-appointed living space, this condo ticks all the boxes.This home is ready to move in and will not last long—schedule a viewing today to see firsthand all that it has to offer! (id:49203)
Property Details
| MLS® Number | A2190274 |
| Property Type | Single Family |
| Community Name | Sage Hill |
| Amenities Near By | Park, Playground, Schools, Shopping |
| Community Features | Pets Allowed, Pets Allowed With Restrictions |
| Features | No Smoking Home, Parking |
| Parking Space Total | 1 |
| Plan | 1511662 |
Building
| Bathroom Total | 2 |
| Bedrooms Above Ground | 2 |
| Bedrooms Total | 2 |
| Appliances | Refrigerator, Dishwasher, Stove, Microwave, Window Coverings, Washer & Dryer |
| Constructed Date | 2015 |
| Construction Material | Wood Frame |
| Construction Style Attachment | Attached |
| Cooling Type | None |
| Fireplace Present | Yes |
| Fireplace Total | 1 |
| Flooring Type | Laminate |
| Heating Type | Baseboard Heaters |
| Stories Total | 4 |
| Size Interior | 842.7 Sqft |
| Total Finished Area | 842.7 Sqft |
| Type | Apartment |
Parking
| Garage | |
| Heated Garage | |
| Underground |
Land
| Acreage | No |
| Land Amenities | Park, Playground, Schools, Shopping |
| Size Total Text | Unknown |
| Zoning Description | M-1 |
Rooms
| Level | Type | Length | Width | Dimensions |
|---|---|---|---|---|
| Main Level | Other | 7.08 Ft x 2.25 Ft | ||
| Main Level | Dining Room | 9.08 Ft x 10.83 Ft | ||
| Main Level | Kitchen | 9.67 Ft x 10.83 Ft | ||
| Main Level | Primary Bedroom | 10.92 Ft x 11.42 Ft | ||
| Main Level | Bedroom | 10.00 Ft x 8.50 Ft | ||
| Main Level | Office | 3.58 Ft x 7.92 Ft | ||
| Main Level | Laundry Room | 4.92 Ft x 5.58 Ft | ||
| Main Level | 4pc Bathroom | 4.92 Ft x 7.92 Ft | ||
| Main Level | 3pc Bathroom | 4.92 Ft x 8.00 Ft |
https://www.realtor.ca/real-estate/27844918/1305-450-sage-valley-drive-nw-calgary-sage-hill
Interested?
Contact us for more information

Kendra Watt
Associate
(403) 851-5559
www.kendrawatt.com
https://www.facebook.com/kendrawattrealeastate/

130 5 Avenue West
Cochrane, Alberta T4C 1A8
(403) 932-8888
(403) 851-5559
Dawn Park
Associate
(403) 851-5559
https://www.kendrawatt.com

130 5 Avenue West
Cochrane, Alberta T4C 1A8
(403) 932-8888
(403) 851-5559

