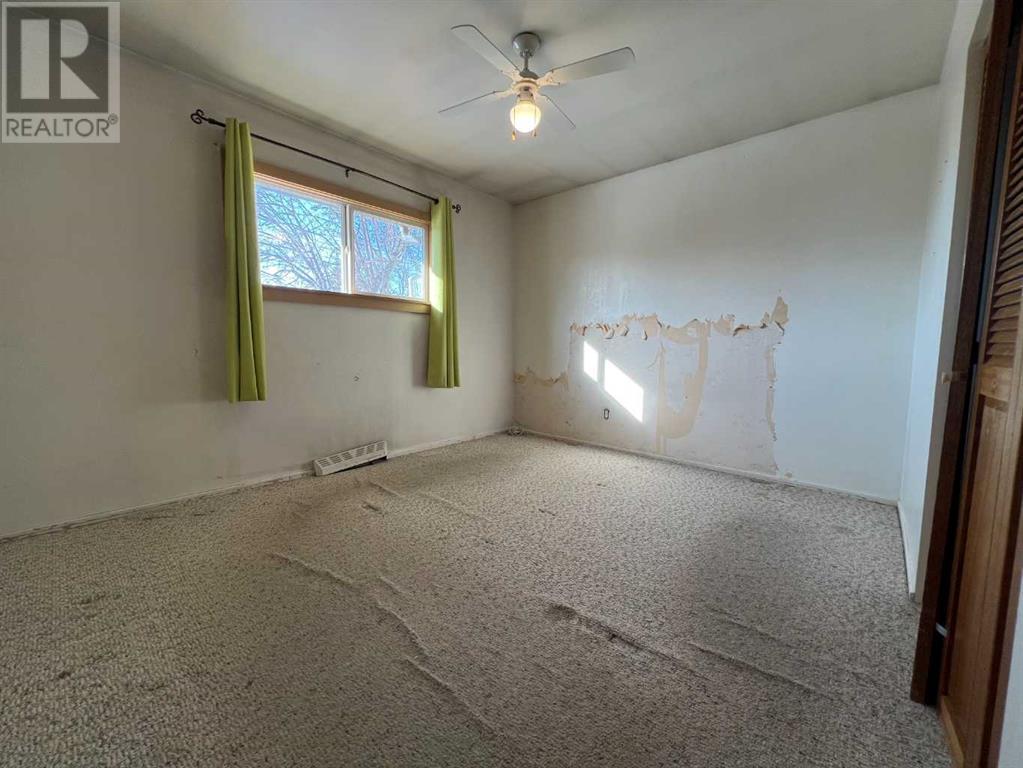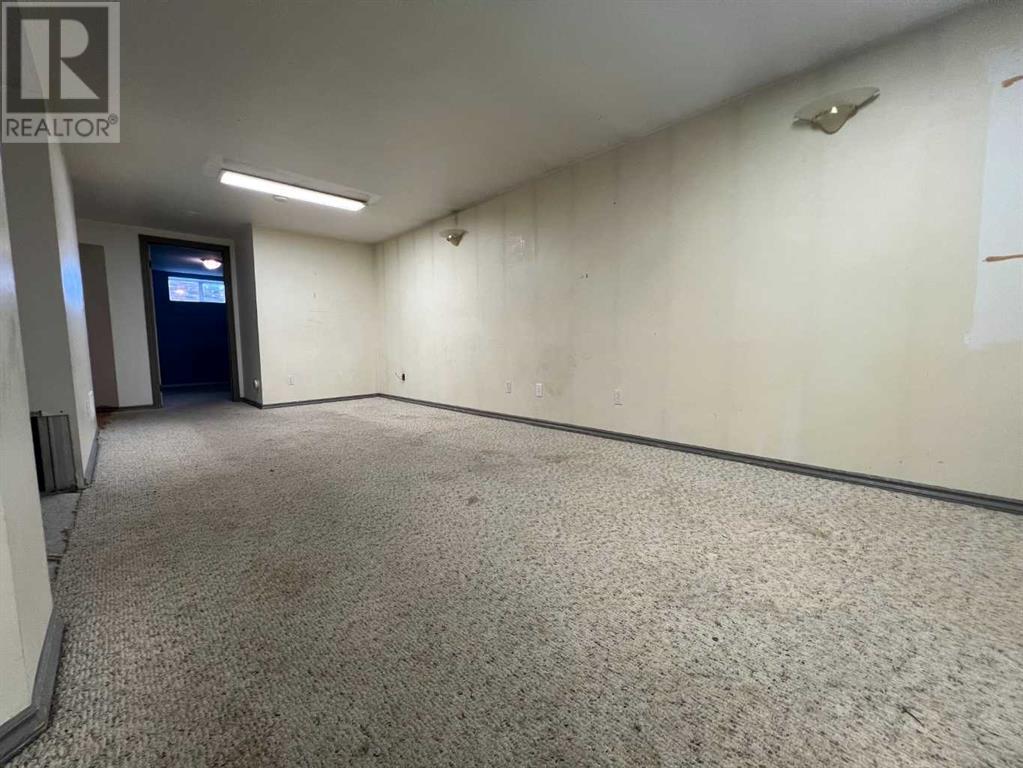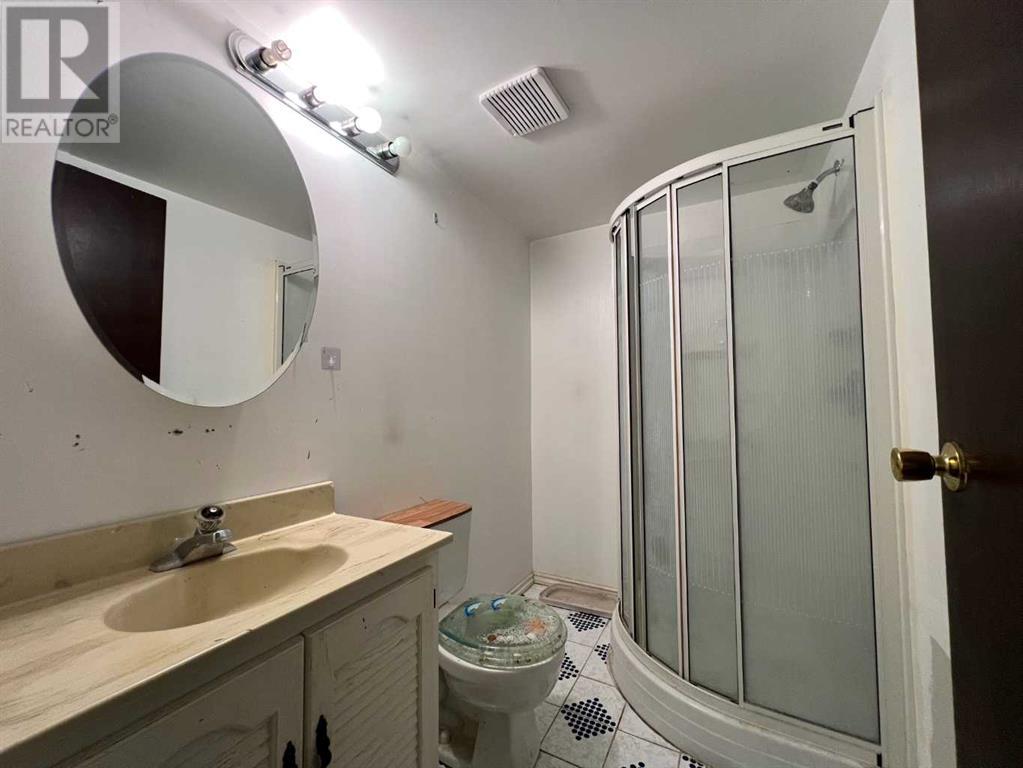This website uses cookies so that we can provide you with the best user experience possible. Cookie information is stored in your browser and performs functions such as recognising you when you return to our website and helping our team to understand which sections of the website you find most interesting and useful.
13 Foxwell Road Se Calgary, Alberta T2H 1A4
$539,000
Prime Investment Opportunity in Fairview!Located in the highly sought-after community of Fairview, this 5-bedroom, 2-bathroom bungalow is brimming with potential. Built on solid bones and a well-structured foundation, this home is an ideal candidate for renovation or redevelopment. Situated on a generous lot in a prime location, it’s perfect for investors, flippers, or buyers looking to transform it into their dream home.The main floor features a bright living and dining area, along with three bedrooms and a full bathroom. Downstairs, the spacious basement offers additional living space, two extra rooms, and another bathroom (id:49203)
Property Details
| MLS® Number | A2190857 |
| Property Type | Single Family |
| Community Name | Fairview |
| Amenities Near By | Playground, Schools, Shopping |
| Features | See Remarks, Other |
| Plan | 2832hq |
| Structure | None |
Building
| Bathroom Total | 2 |
| Bedrooms Above Ground | 3 |
| Bedrooms Below Ground | 2 |
| Bedrooms Total | 5 |
| Appliances | None |
| Architectural Style | Bungalow |
| Basement Development | Finished |
| Basement Type | Full (finished) |
| Constructed Date | 1959 |
| Construction Material | Wood Frame |
| Construction Style Attachment | Detached |
| Cooling Type | None |
| Flooring Type | Hardwood, Laminate, Tile |
| Foundation Type | Poured Concrete |
| Heating Type | Other |
| Stories Total | 1 |
| Size Interior | 1034.2 Sqft |
| Total Finished Area | 1034.2 Sqft |
| Type | House |
Parking
| Other |
Land
| Acreage | No |
| Fence Type | Fence |
| Land Amenities | Playground, Schools, Shopping |
| Size Depth | 30.47 M |
| Size Frontage | 15.24 M |
| Size Irregular | 464.00 |
| Size Total | 464 M2|4,051 - 7,250 Sqft |
| Size Total Text | 464 M2|4,051 - 7,250 Sqft |
| Zoning Description | R-cg |
Rooms
| Level | Type | Length | Width | Dimensions |
|---|---|---|---|---|
| Basement | Other | 7.67 Ft x 9.50 Ft | ||
| Basement | Laundry Room | 14.17 Ft x 9.58 Ft | ||
| Basement | Family Room | 23.00 Ft x 9.58 Ft | ||
| Basement | 3pc Bathroom | 4.92 Ft x 7.42 Ft | ||
| Basement | Bedroom | 11.00 Ft x 9.92 Ft | ||
| Basement | Bedroom | 10.00 Ft x 12.17 Ft | ||
| Main Level | Dining Room | 8.33 Ft x 9.08 Ft | ||
| Main Level | Living Room | 13.25 Ft x 13.33 Ft | ||
| Main Level | Other | 12.58 Ft x 12.58 Ft | ||
| Main Level | 4pc Bathroom | 4.92 Ft x 8.67 Ft | ||
| Main Level | Primary Bedroom | 12.17 Ft x 10.33 Ft | ||
| Main Level | Bedroom | 8.17 Ft x 11.25 Ft | ||
| Main Level | Bedroom | 11.33 Ft x 7.67 Ft | ||
| Main Level | Pantry | 1.58 Ft x 1.42 Ft |
https://www.realtor.ca/real-estate/27854637/13-foxwell-road-se-calgary-fairview
Interested?
Contact us for more information
Larry Thieu
Associate
(403) 374-1710

300-1822 10th Avenue Sw
Calgary, Alberta T3C 0J8
(403) 547-8401
(403) 374-1710

Kevin Thieu
Associate
(403) 374-1710

300-1822 10th Avenue Sw
Calgary, Alberta T3C 0J8
(403) 547-8401
(403) 374-1710





























