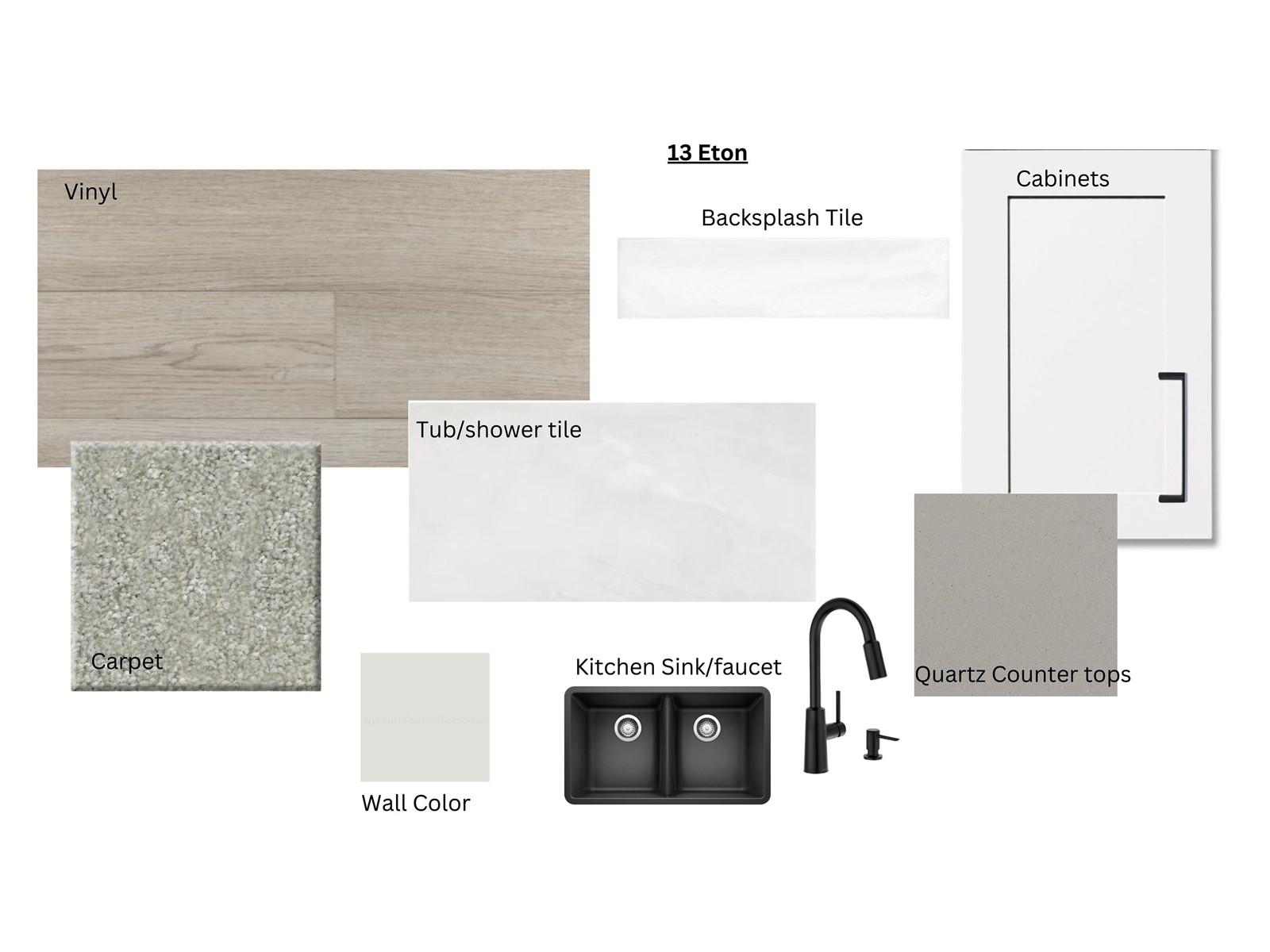13 Eton Li Spruce Grove, Alberta T7X 4B7
$450,000
Welcome to this stunning new build in Easton, Spruce Grove! This modern home features 3 beds, 2.5 baths, and a double detached garage. The open-concept main floor boasts a spacious living room with an electric fireplace leading into the kitchen with an island and eating bar, perfect for entertaining. A convenient mudroom with hooks and benches connects to the backyard. Upstairs, you'll find 2 additional bedrooms, a 4-piece bath, and a luxurious primary suite with a 4-piece ensuite and walk-in closet. Laundry is also conveniently located on the upper level. The basement has a separate side entrance, offering potential for future development. Ideally located near schools, shopping, parks, and more. Don't miss out on this perfect family home! *Photos are representative* (id:49203)
Property Details
| MLS® Number | E4417711 |
| Property Type | Single Family |
| Neigbourhood | Easton |
| Amenities Near By | Playground, Schools, Shopping |
| Features | Park/reserve, Lane, No Animal Home, No Smoking Home |
Building
| Bathroom Total | 3 |
| Bedrooms Total | 3 |
| Appliances | Dishwasher, Microwave Range Hood Combo, Refrigerator, Stove |
| Basement Development | Unfinished |
| Basement Type | Full (unfinished) |
| Constructed Date | 2025 |
| Construction Style Attachment | Detached |
| Fireplace Fuel | Electric |
| Fireplace Present | Yes |
| Fireplace Type | Insert |
| Half Bath Total | 1 |
| Heating Type | Forced Air |
| Stories Total | 2 |
| Size Interior | 1326.9749 Sqft |
| Type | House |
Parking
| Detached Garage |
Land
| Acreage | No |
| Land Amenities | Playground, Schools, Shopping |
| Size Irregular | 284.28 |
| Size Total | 284.28 M2 |
| Size Total Text | 284.28 M2 |
Rooms
| Level | Type | Length | Width | Dimensions |
|---|---|---|---|---|
| Main Level | Living Room | 3.95 m | 3.81 m | 3.95 m x 3.81 m |
| Main Level | Dining Room | 3.7 m | 2.9 m | 3.7 m x 2.9 m |
| Main Level | Kitchen | 3.81 m | 2.93 m | 3.81 m x 2.93 m |
| Main Level | Mud Room | Measurements not available | ||
| Upper Level | Primary Bedroom | 3.96 m | 3.12 m | 3.96 m x 3.12 m |
| Upper Level | Bedroom 2 | 2.93 m | 2.7 m | 2.93 m x 2.7 m |
| Upper Level | Bedroom 3 | 2.74 m | 3.14 m | 2.74 m x 3.14 m |
| Upper Level | Laundry Room | 0.99 m | 1.5 m | 0.99 m x 1.5 m |
https://www.realtor.ca/real-estate/27792155/13-eton-li-spruce-grove-easton
Interested?
Contact us for more information

Jay Lewis
Associate
(780) 481-1144

201-5607 199 St Nw
Edmonton, Alberta T6M 0M8
(780) 481-2950
(780) 481-1144































