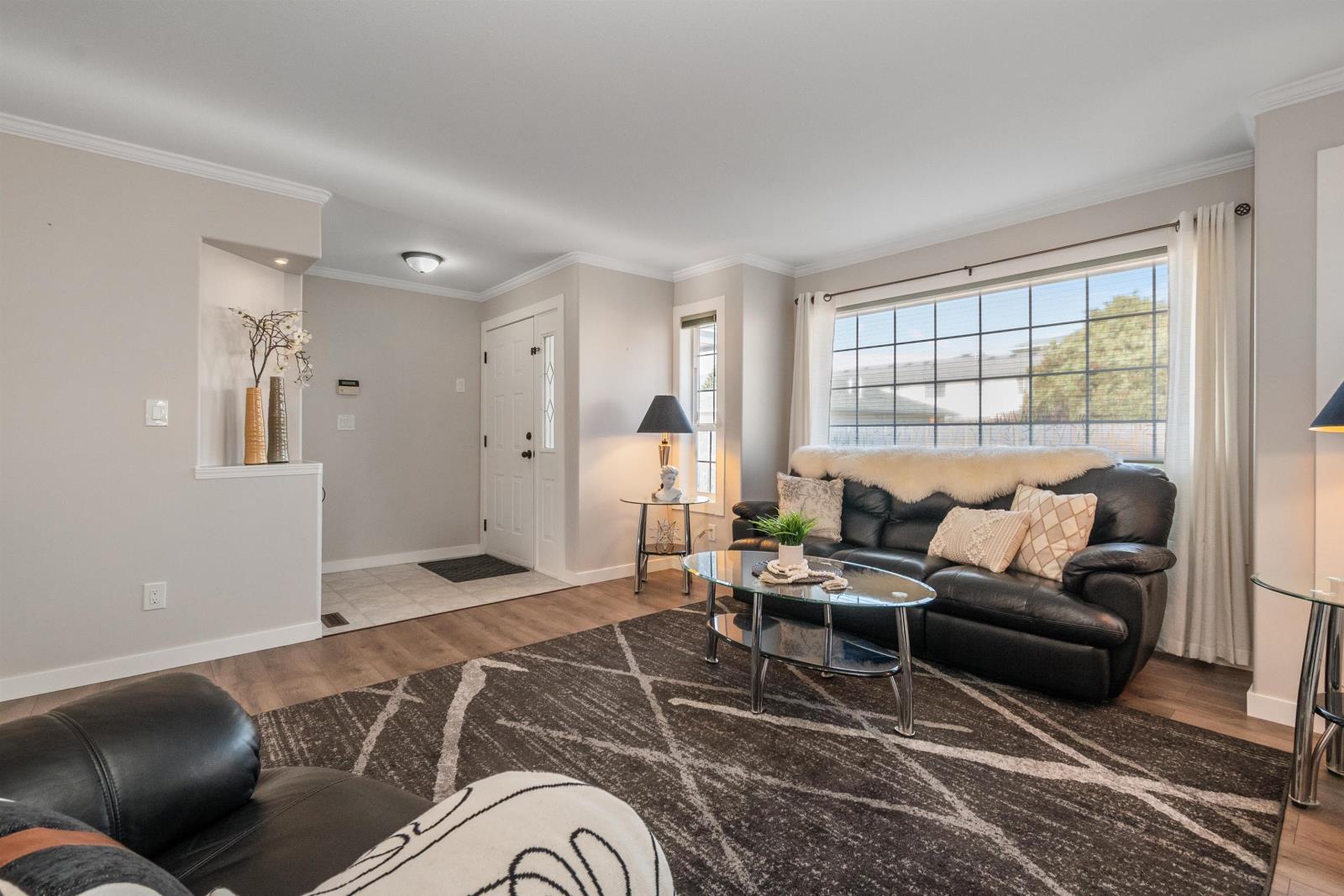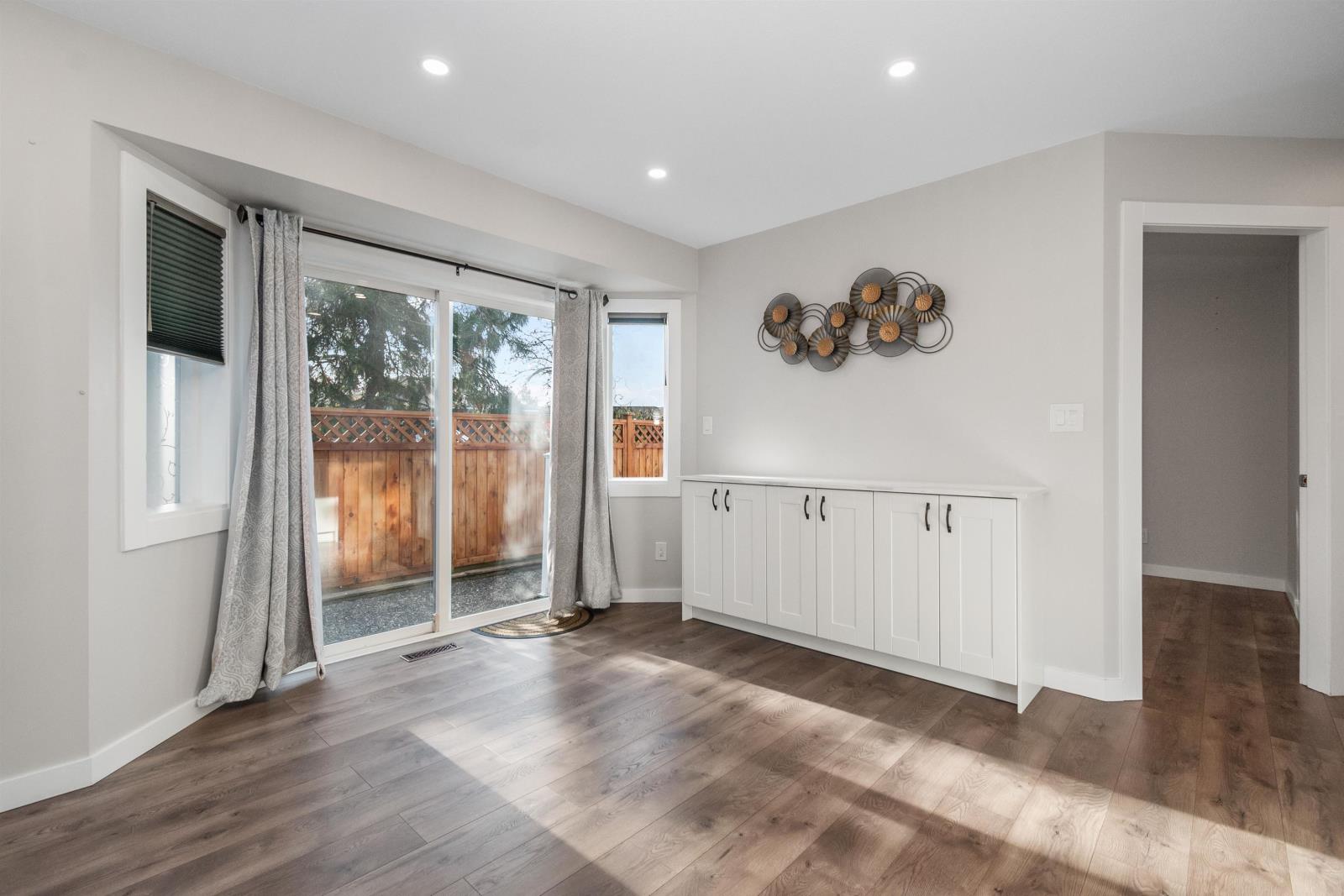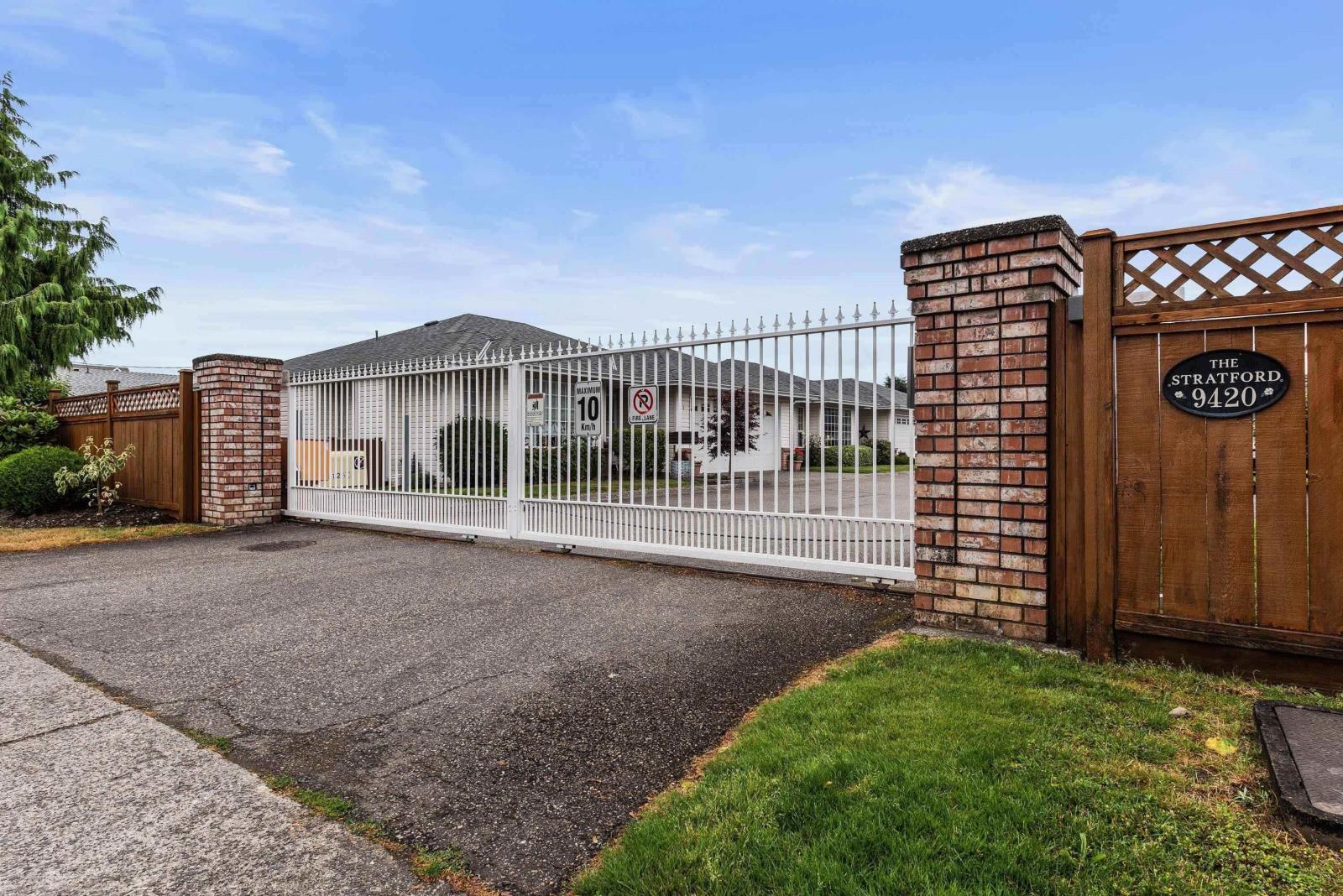This website uses cookies so that we can provide you with the best user experience possible. Cookie information is stored in your browser and performs functions such as recognising you when you return to our website and helping our team to understand which sections of the website you find most interesting and useful.
13 9420 Woodbine Street, Chilliwack Proper East Chilliwack, British Columbia V2P 5S4
$649,900
This beautifully renovated rancher in a 55+ gated community is ideal for retirement or downsizing! Bright and airy living room with N/G fireplace. The open-concept kitchen features stunning granite countertops, stainless steel appliances, and a wall oven. Newly installed vinyl plank flooring flows throughout. Both bathrooms are fully updated, with a jetted tub in the main bathroom and a luxurious walk-in shower with a rain shower head in the primary suite. Custom window coverings enhance the space, and A/C will keep you comfortable year-round. The south-facing, fully fenced backyard with a covered patio is perfect for enjoying the outdoors. Conveniently located with easy access to all amenities, this home has everything you need for comfort and convenience! (id:49203)
Property Details
| MLS® Number | R2959304 |
| Property Type | Single Family |
Building
| Bathroom Total | 2 |
| Bedrooms Total | 2 |
| Amenities | Laundry - In Suite |
| Appliances | Washer, Dryer, Refrigerator, Stove, Dishwasher |
| Architectural Style | Ranch |
| Basement Type | Crawl Space |
| Constructed Date | 1994 |
| Construction Style Attachment | Detached |
| Cooling Type | Central Air Conditioning |
| Fire Protection | Smoke Detectors |
| Fireplace Present | Yes |
| Fireplace Total | 1 |
| Fixture | Drapes/window Coverings |
| Heating Fuel | Natural Gas |
| Heating Type | Forced Air |
| Stories Total | 1 |
| Size Interior | 1201 Sqft |
| Type | House |
Parking
| Garage | 2 |
Land
| Acreage | No |
| Size Frontage | 470 Ft ,9 In |
| Size Irregular | 1 |
| Size Total | 1 Sqft |
| Size Total Text | 1 Sqft |
Rooms
| Level | Type | Length | Width | Dimensions |
|---|---|---|---|---|
| Main Level | Bedroom 2 | 10 ft | 10 ft ,3 in | 10 ft x 10 ft ,3 in |
| Main Level | Primary Bedroom | 14 ft ,4 in | 12 ft | 14 ft ,4 in x 12 ft |
| Main Level | Kitchen | 13 ft ,1 in | 13 ft ,1 in | 13 ft ,1 in x 13 ft ,1 in |
| Main Level | Enclosed Porch | 7 ft ,1 in | 17 ft | 7 ft ,1 in x 17 ft |
| Main Level | Dining Room | 8 ft ,2 in | 15 ft ,6 in | 8 ft ,2 in x 15 ft ,6 in |
| Main Level | Living Room | 16 ft ,5 in | 14 ft | 16 ft ,5 in x 14 ft |
| Main Level | Utility Room | 2 ft ,1 in | 5 ft ,8 in | 2 ft ,1 in x 5 ft ,8 in |
Interested?
Contact us for more information
Beyond Visscher
www.gobeyondrealestate.com/

102 - 7075 Vedder Rd
Chilliwack, British Columbia V2R 3S9
(604) 846-7355
www.creeksiderealtyltd.c21.ca/




































