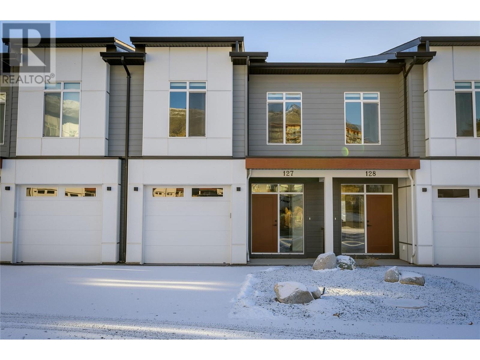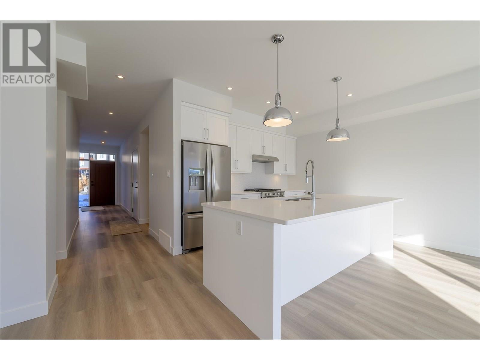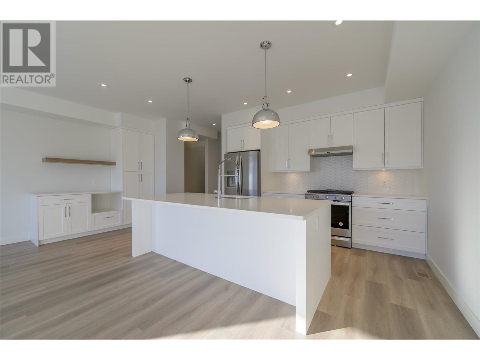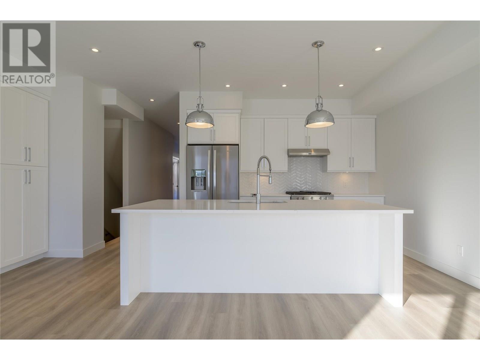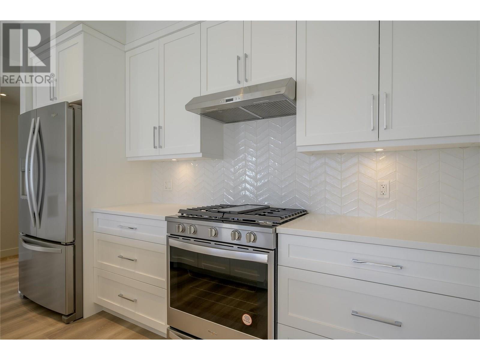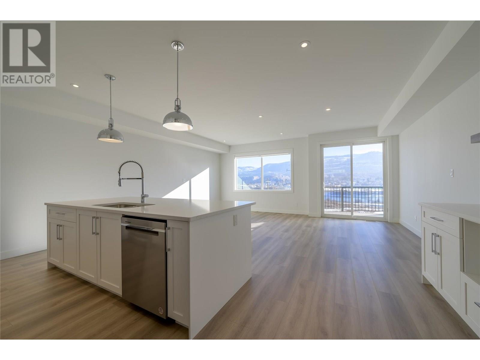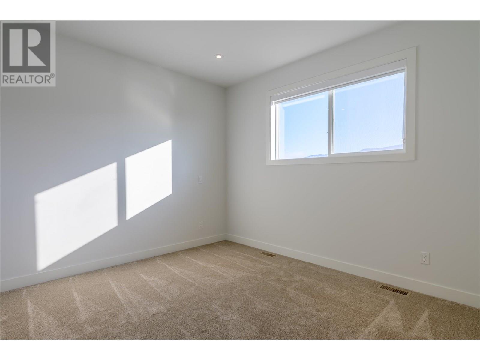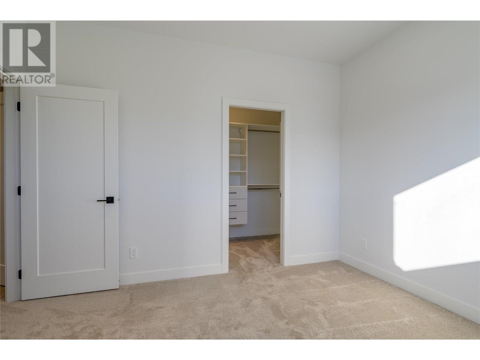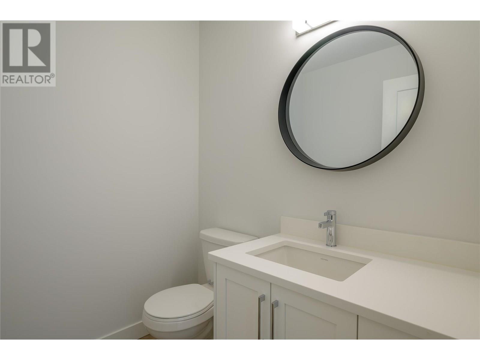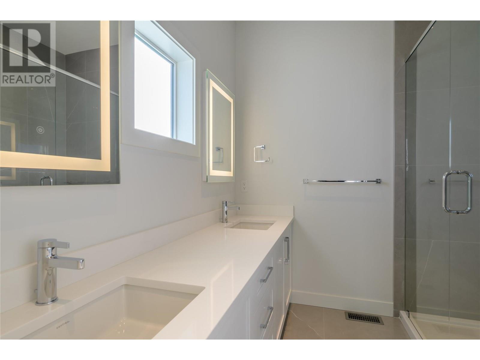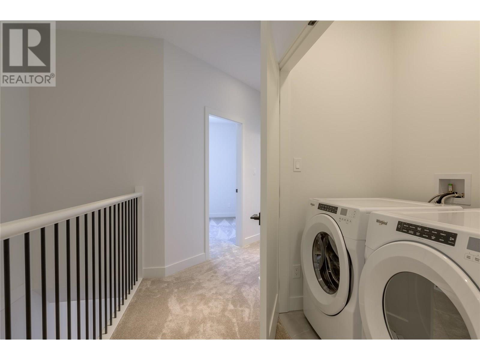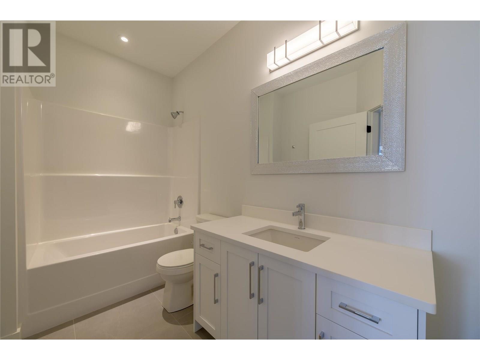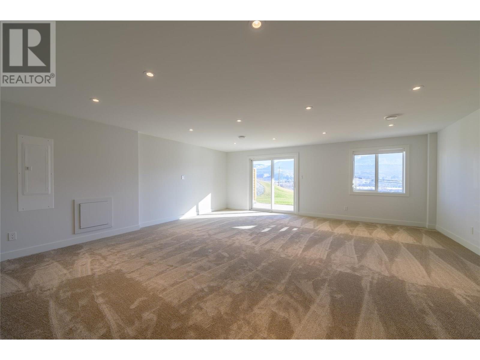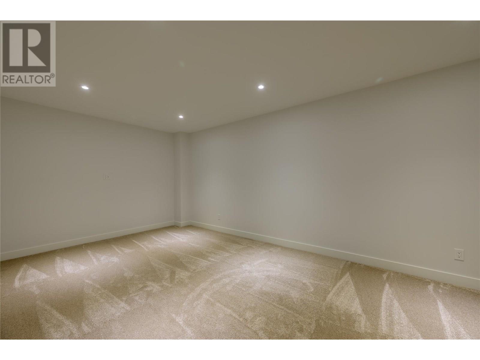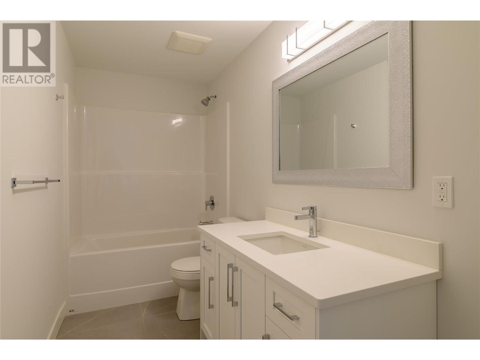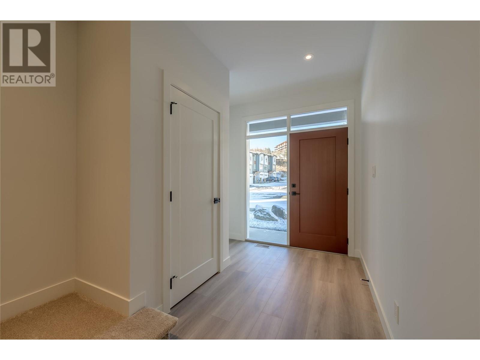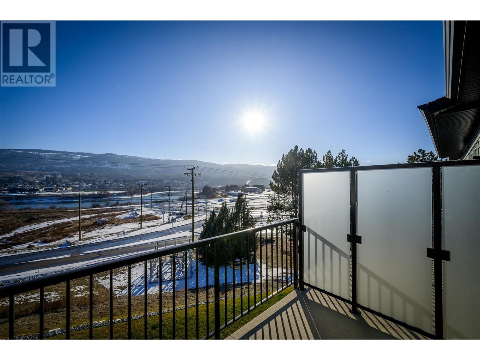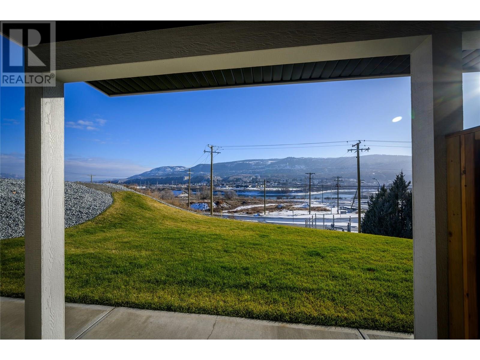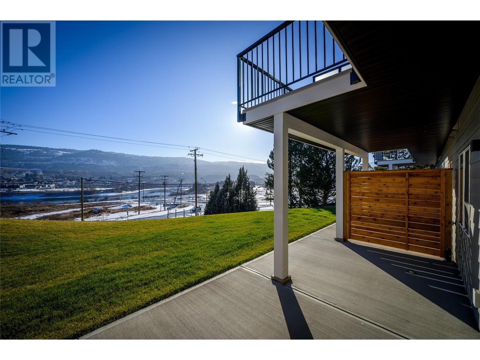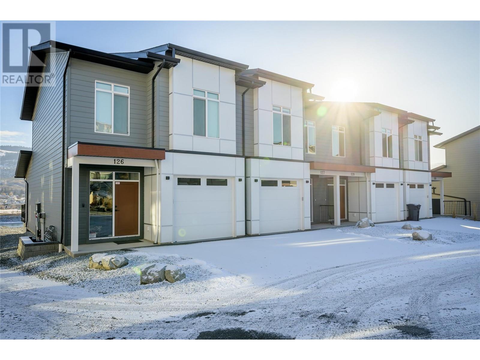This website uses cookies so that we can provide you with the best user experience possible. Cookie information is stored in your browser and performs functions such as recognising you when you return to our website and helping our team to understand which sections of the website you find most interesting and useful.
127 River Gate Drive Kamloops, British Columbia V2H 0E4
$659,900Maintenance,
$328.21 Monthly
Maintenance,
$328.21 MonthlyOne of the last premier units at River Gate, Sun Rivers' newest townhome development. This level-entry, 2-storey townhome features a daylight walkout basement and rear decks designed to showcase breathtaking views of the South Thompson River and South Kamloops cityscape. The main floor boasts a bright and open layout with a family-friendly kitchen, living, and dining area, complete with seamless access to the deck—perfect for entertaining or relaxing. Upstairs, you'll find three spacious bedrooms, including a luxurious primary suite with a walk-in closet and a spa-inspired 5-piece ensuite. The fully finished basement offers a generous rec room, a full bathroom, and a versatile 220 sq ft room under the suspended garage slab—ideal for a theatre room, gym, or hobby space. This home comes complete with air conditioning, window coverings, and a monthly HOA fee of $328.21. Appliances are not included. Don't miss the opportunity to enjoy modern design, incredible views, and all the comforts of this thoughtfully designed townhome. (id:49203)
Property Details
| MLS® Number | 10333025 |
| Property Type | Single Family |
| Neigbourhood | Sun Rivers |
| Community Name | River Gate |
| Amenities Near By | Golf Nearby, Shopping |
| Community Features | Pet Restrictions, Pets Allowed With Restrictions |
| Parking Space Total | 1 |
Building
| Bathroom Total | 4 |
| Bedrooms Total | 3 |
| Constructed Date | 2023 |
| Construction Style Attachment | Attached |
| Cooling Type | Central Air Conditioning |
| Flooring Type | Mixed Flooring |
| Half Bath Total | 1 |
| Heating Fuel | Geo Thermal |
| Heating Type | Forced Air |
| Roof Material | Asphalt Shingle |
| Roof Style | Unknown |
| Stories Total | 2 |
| Size Interior | 1935 Sqft |
| Type | Row / Townhouse |
| Utility Water | Community Water User's Utility |
Parking
| Attached Garage | 1 |
Land
| Access Type | Easy Access, Highway Access |
| Acreage | No |
| Land Amenities | Golf Nearby, Shopping |
| Landscape Features | Landscaped |
| Sewer | Municipal Sewage System |
| Size Total Text | Under 1 Acre |
| Zoning Type | Unknown |
Rooms
| Level | Type | Length | Width | Dimensions |
|---|---|---|---|---|
| Second Level | Bedroom | 10'0'' x 11'4'' | ||
| Second Level | Bedroom | 9'11'' x 10'5'' | ||
| Second Level | Primary Bedroom | 12'2'' x 11'8'' | ||
| Second Level | Full Ensuite Bathroom | Measurements not available | ||
| Second Level | Full Bathroom | Measurements not available | ||
| Basement | Recreation Room | 20'4'' x 28'0'' | ||
| Basement | Den | 20'4'' x 11'6'' | ||
| Basement | Utility Room | 7'2'' x 6'2'' | ||
| Basement | Full Bathroom | Measurements not available | ||
| Main Level | Dining Room | 13'10'' x 10'0'' | ||
| Main Level | Kitchen | 14'0'' x 12'0'' | ||
| Main Level | Living Room | 11'8'' x 14'9'' | ||
| Main Level | Office | 8'8'' x 8'10'' | ||
| Main Level | Partial Bathroom | Measurements not available |
https://www.realtor.ca/real-estate/27850781/127-river-gate-drive-kamloops-sun-rivers
Interested?
Contact us for more information

Indy Bal
Personal Real Estate Corporation
www.indybal.com/
https://www.facebook.com/IndyBal.RealEstate/

258 Seymour Street
Kamloops, British Columbia V2C 2E5
(250) 374-3331
(250) 828-9544
https://www.remaxkamloops.ca/

