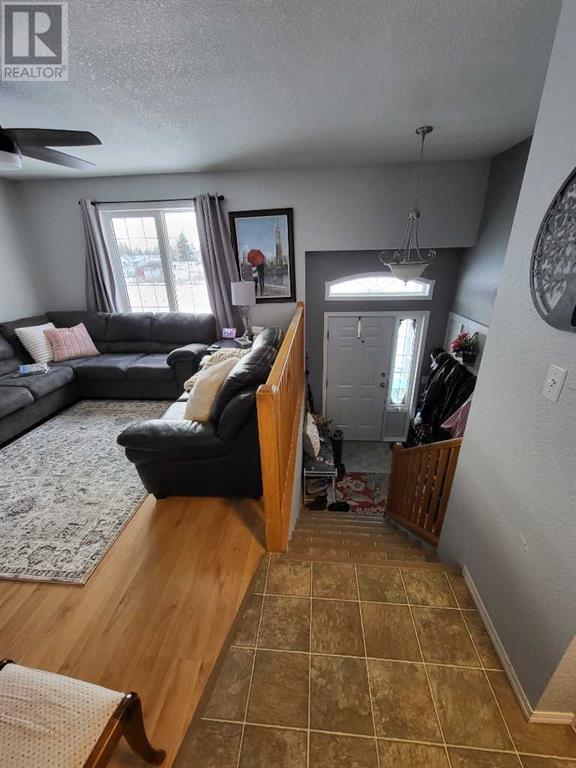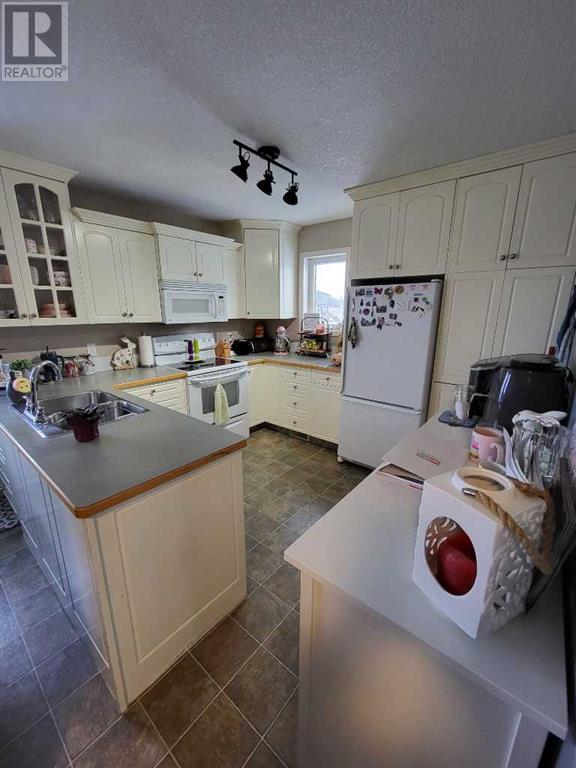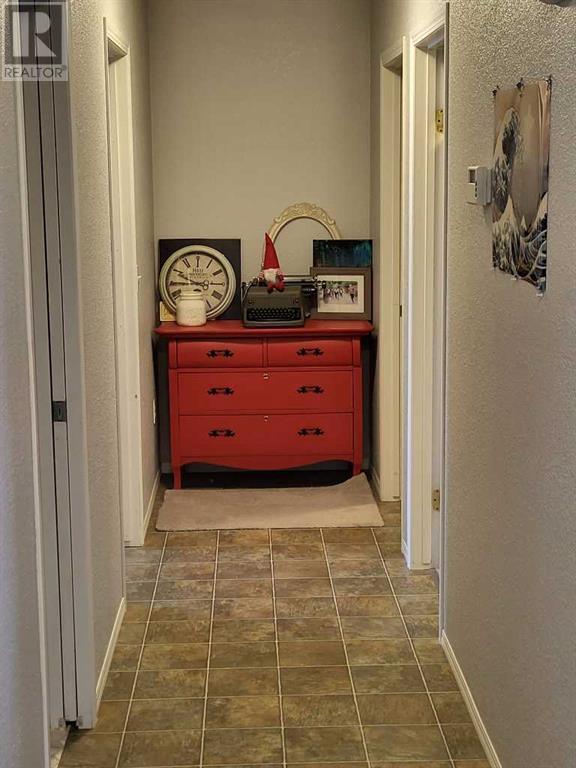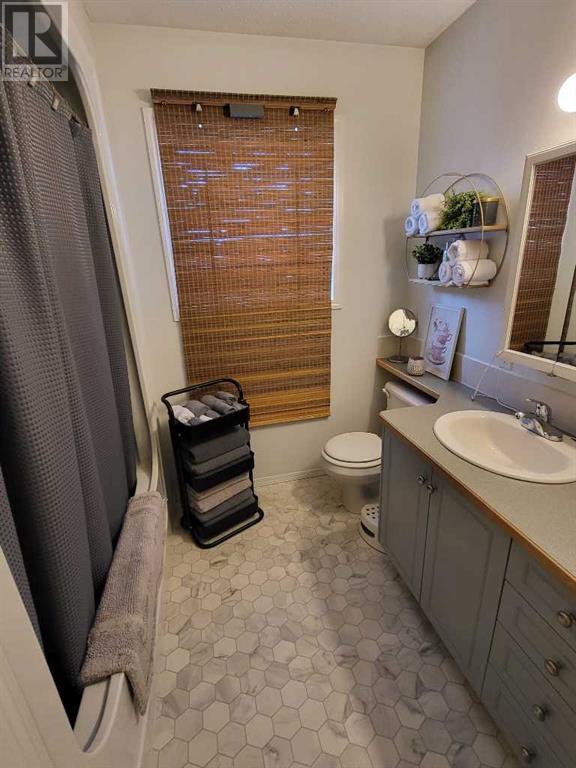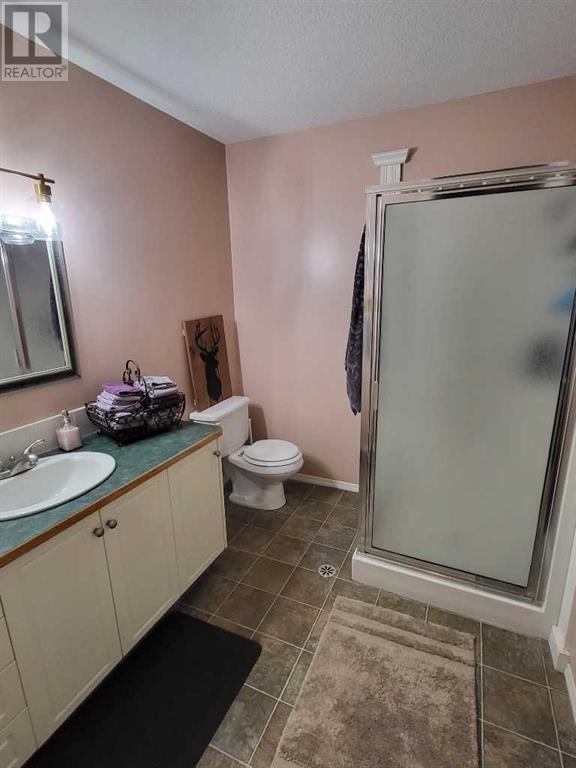This website uses cookies so that we can provide you with the best user experience possible. Cookie information is stored in your browser and performs functions such as recognising you when you return to our website and helping our team to understand which sections of the website you find most interesting and useful.
126 2a Street Stirling, Alberta T0K 2E0
$319,900
Enjoy living in the peaceful and welcoming community of Stirling and its amenities which offers a small-town atmosphere, while still being just a short 20 min drive away from Lethbridge. This Charming Bi-level home offers a spacious layout with plenty of room for your family the home features 3 bedrooms 2 full bathrooms a Den and bonus room in the basement Ideal for entertainment, a playroom, or a gym. Nice corner property. Located in a quiet neighborhood great location for families and commuters. Don’t miss out on the fantastic opportunity to own a home in a great community! (id:49203)
Property Details
| MLS® Number | A2188013 |
| Property Type | Single Family |
| Amenities Near By | Park, Playground, Recreation Nearby, Schools |
| Features | Pvc Window, No Animal Home, No Smoking Home |
| Parking Space Total | 4 |
| Plan | 0911290 |
| Structure | Deck |
Building
| Bathroom Total | 2 |
| Bedrooms Above Ground | 3 |
| Bedrooms Total | 3 |
| Appliances | Refrigerator, Dishwasher, Stove, Microwave Range Hood Combo, Window Coverings, Washer & Dryer |
| Architectural Style | Bi-level |
| Basement Development | Finished |
| Basement Type | Full (finished) |
| Constructed Date | 2001 |
| Construction Style Attachment | Detached |
| Cooling Type | None |
| Exterior Finish | Shingles |
| Flooring Type | Carpeted, Laminate, Linoleum, Tile |
| Foundation Type | Slab, Wood |
| Heating Type | Forced Air |
| Size Interior | 1066.52 Sqft |
| Total Finished Area | 1066.52 Sqft |
| Type | House |
Parking
| Gravel | |
| Other |
Land
| Acreage | No |
| Fence Type | Not Fenced |
| Land Amenities | Park, Playground, Recreation Nearby, Schools |
| Landscape Features | Lawn |
| Size Depth | 42.67 M |
| Size Frontage | 39.62 M |
| Size Irregular | 1689.52 |
| Size Total | 1689.52 M2|10,890 - 21,799 Sqft (1/4 - 1/2 Ac) |
| Size Total Text | 1689.52 M2|10,890 - 21,799 Sqft (1/4 - 1/2 Ac) |
| Zoning Description | (r-l)(w) |
Rooms
| Level | Type | Length | Width | Dimensions |
|---|---|---|---|---|
| Basement | 3pc Bathroom | 8.25 Ft x 7.08 Ft | ||
| Basement | Den | 10.42 Ft x 10.67 Ft | ||
| Basement | Family Room | 14.25 Ft x 11.17 Ft | ||
| Basement | Recreational, Games Room | 19.25 Ft x 20.50 Ft | ||
| Basement | Storage | 5.50 Ft x 20.50 Ft | ||
| Basement | Furnace | 6.00 Ft x 6.33 Ft | ||
| Main Level | 4pc Bathroom | 6.25 Ft x 7.75 Ft | ||
| Main Level | Bedroom | 9.42 Ft x 10.33 Ft | ||
| Main Level | Bedroom | 9.42 Ft x 10.17 Ft | ||
| Main Level | Dining Room | 9.83 Ft x 7.42 Ft | ||
| Main Level | Kitchen | 10.92 Ft x 10.33 Ft | ||
| Main Level | Laundry Room | 4.67 Ft x 7.75 Ft | ||
| Main Level | Living Room | 13.75 Ft x 11.25 Ft | ||
| Main Level | Primary Bedroom | 12.75 Ft x 12.50 Ft |
https://www.realtor.ca/real-estate/27817931/126-2a-street-stirling
Interested?
Contact us for more information

Dallas Schaffel
Associate

526 - 5th Street South
Lethbridge, Alberta T1J 2B8
(403) 327-2111
(403) 327-5621
www.royallepage.ca/southcountry



