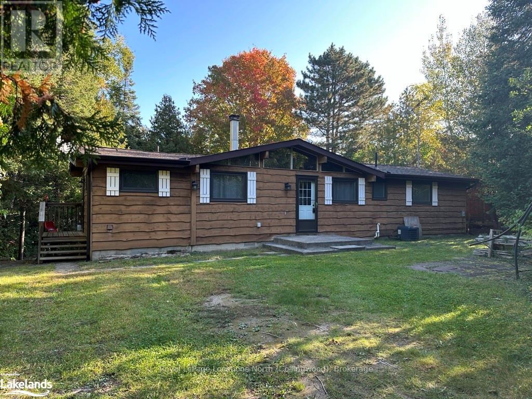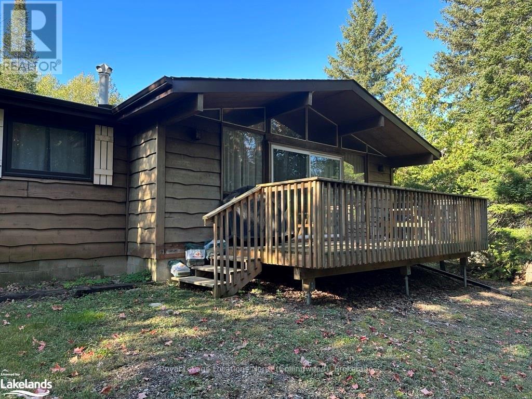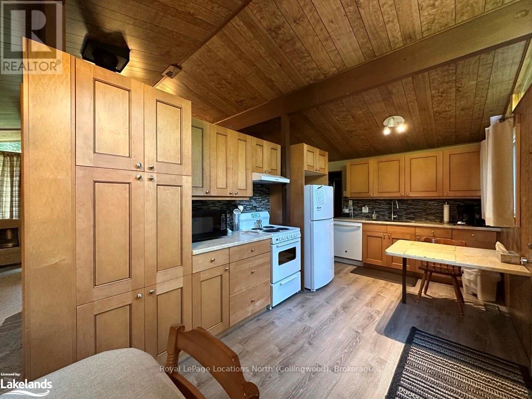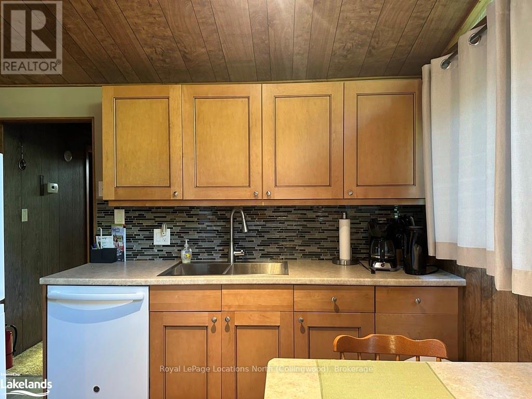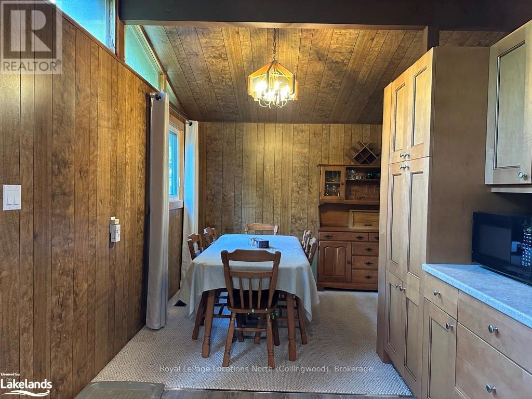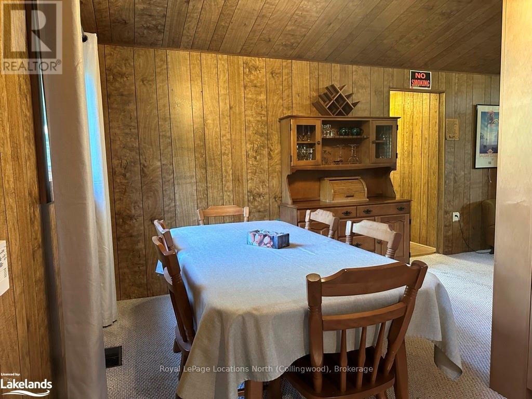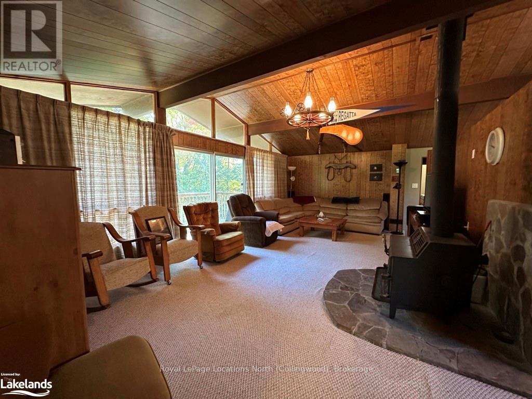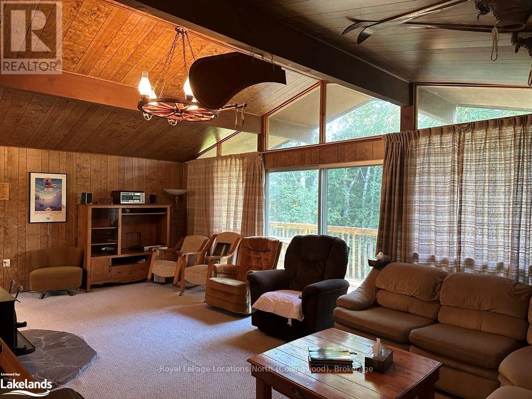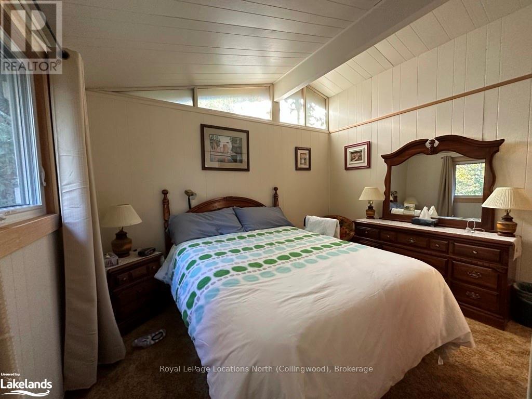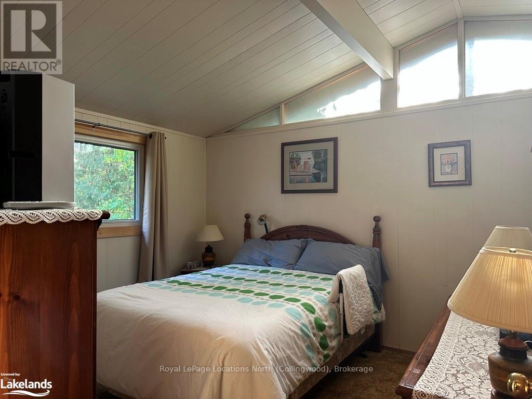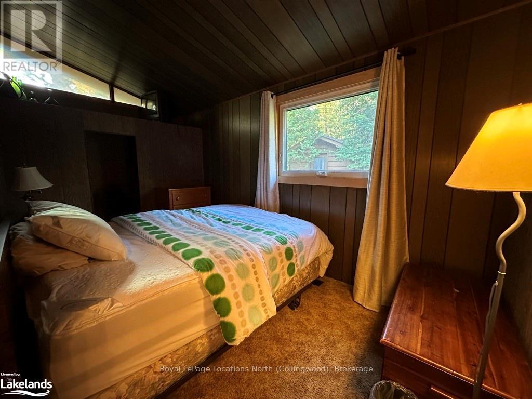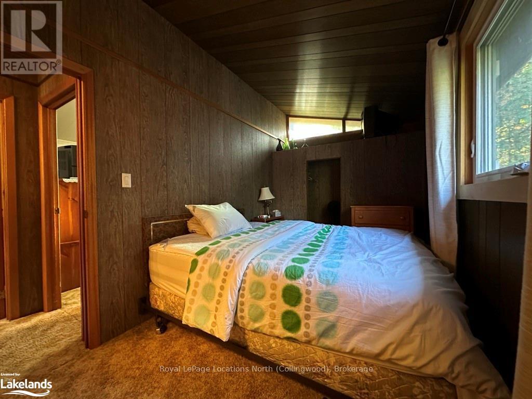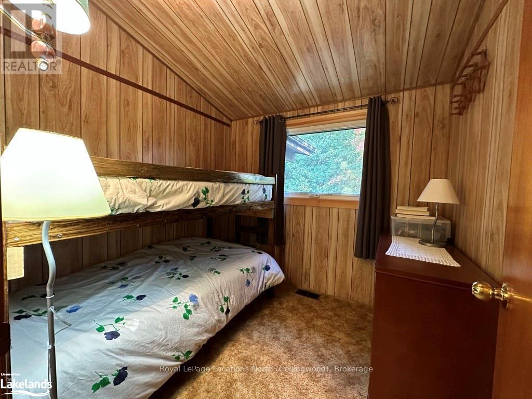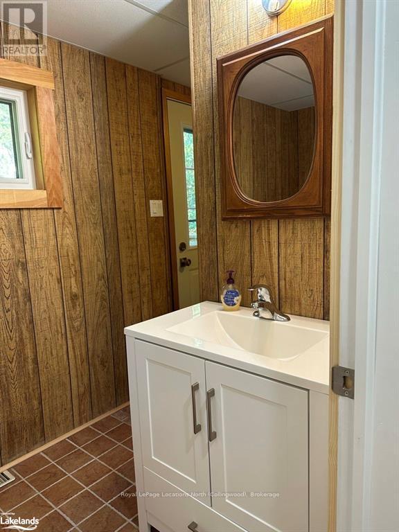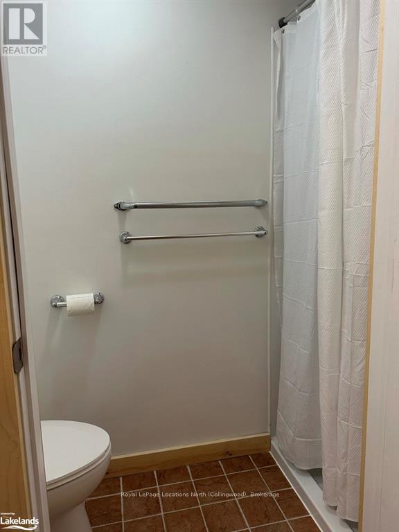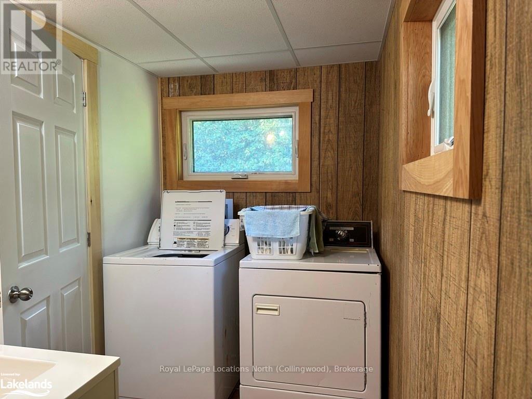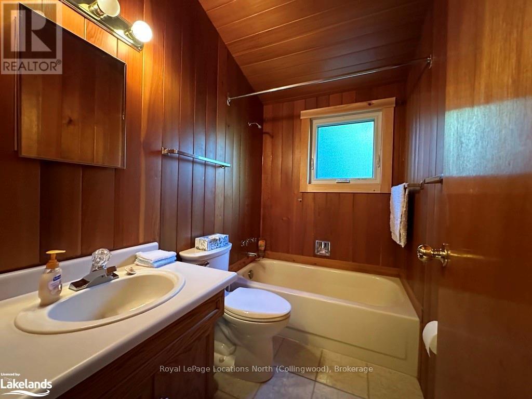This website uses cookies so that we can provide you with the best user experience possible. Cookie information is stored in your browser and performs functions such as recognising you when you return to our website and helping our team to understand which sections of the website you find most interesting and useful.
125 Woodland Park Road Blue Mountains, Ontario N0H 1J0
$7,000 Monthly
SKI SEASON RENTAL - Cozy 3 bedroom, 2 bathroom chalet nestled on a quiet street between Craigleith and Thornbury, only a short drive to the area ski hills. Enjoy everything winter in Southern Georgian Bay has to offer from skiing, snowboarding, hiking or sledding to shopping, dining and entertainment, there is something for everyone. Rate is for a 3 month rental. Utilities are extra to rent. Shorter or longer rental may be available. Start and end dates can be flexible. Call, text or email for additional information. (id:49203)
Property Details
| MLS® Number | X10436835 |
| Property Type | Single Family |
| Community Name | Rural Blue Mountains |
| Parking Space Total | 3 |
Building
| Bathroom Total | 2 |
| Bedrooms Above Ground | 3 |
| Bedrooms Total | 3 |
| Appliances | Dishwasher, Dryer, Microwave, Refrigerator, Stove, Washer, Window Coverings |
| Architectural Style | Bungalow |
| Construction Style Attachment | Detached |
| Cooling Type | Central Air Conditioning |
| Exterior Finish | Wood |
| Heating Fuel | Natural Gas |
| Heating Type | Forced Air |
| Stories Total | 1 |
| Type | House |
| Utility Water | Municipal Water |
Parking
| No Garage |
Land
| Acreage | No |
| Sewer | Septic System |
| Size Depth | 195 Ft |
| Size Frontage | 80 Ft |
| Size Irregular | 80 X 195 Ft |
| Size Total Text | 80 X 195 Ft |
Rooms
| Level | Type | Length | Width | Dimensions |
|---|---|---|---|---|
| Main Level | Kitchen | 3.96 m | 2.44 m | 3.96 m x 2.44 m |
| Main Level | Dining Room | 2.74 m | 2.44 m | 2.74 m x 2.44 m |
| Main Level | Living Room | 7.01 m | 4.57 m | 7.01 m x 4.57 m |
| Main Level | Primary Bedroom | 3.51 m | 3.35 m | 3.51 m x 3.35 m |
| Main Level | Bedroom | 3.66 m | 2.39 m | 3.66 m x 2.39 m |
| Main Level | Bedroom | 2.54 m | 2.44 m | 2.54 m x 2.44 m |
| Main Level | Bathroom | Measurements not available | ||
| Main Level | Bathroom | Measurements not available |
Interested?
Contact us for more information
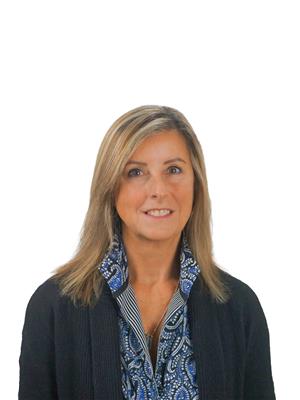
Lisa Bugler
Broker
www.slope2sand.ca/
www.facebook.com/Slope2SandRealEstate
www.linkedin.com/in/lisabugler/

112 Hurontario St
Collingwood, Ontario L9Y 2L8
(705) 445-5520
(705) 445-1545
locationsnorth.com/

