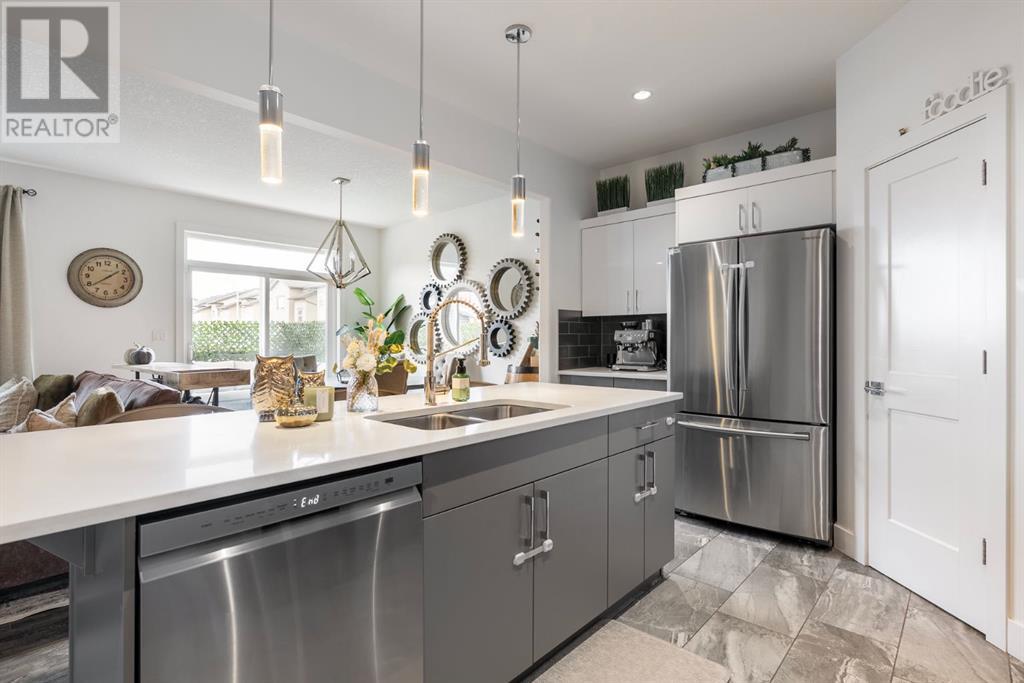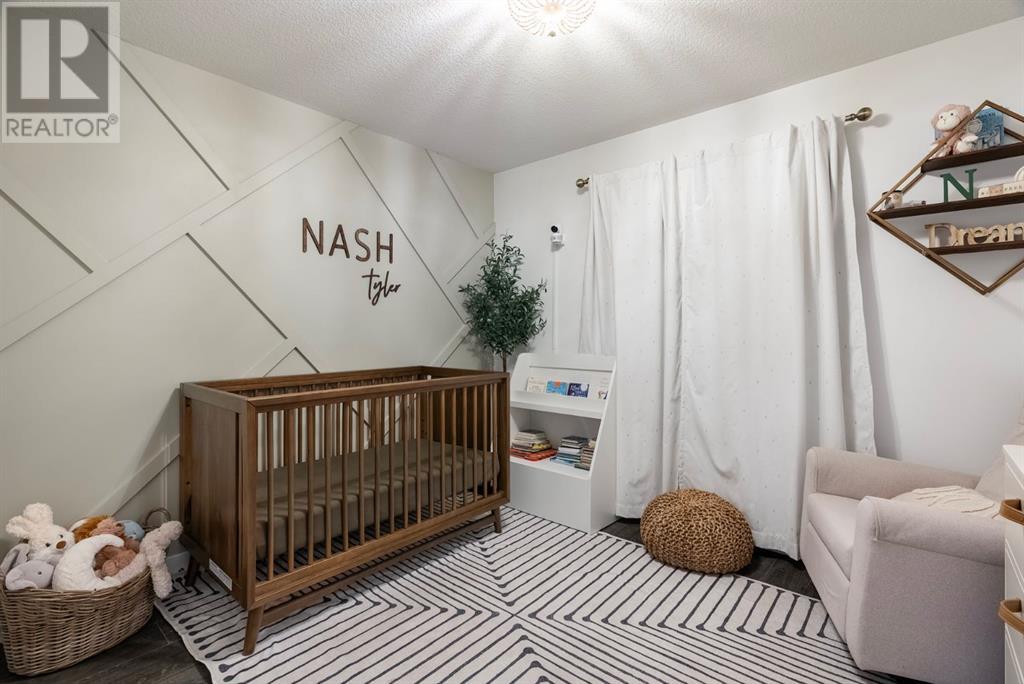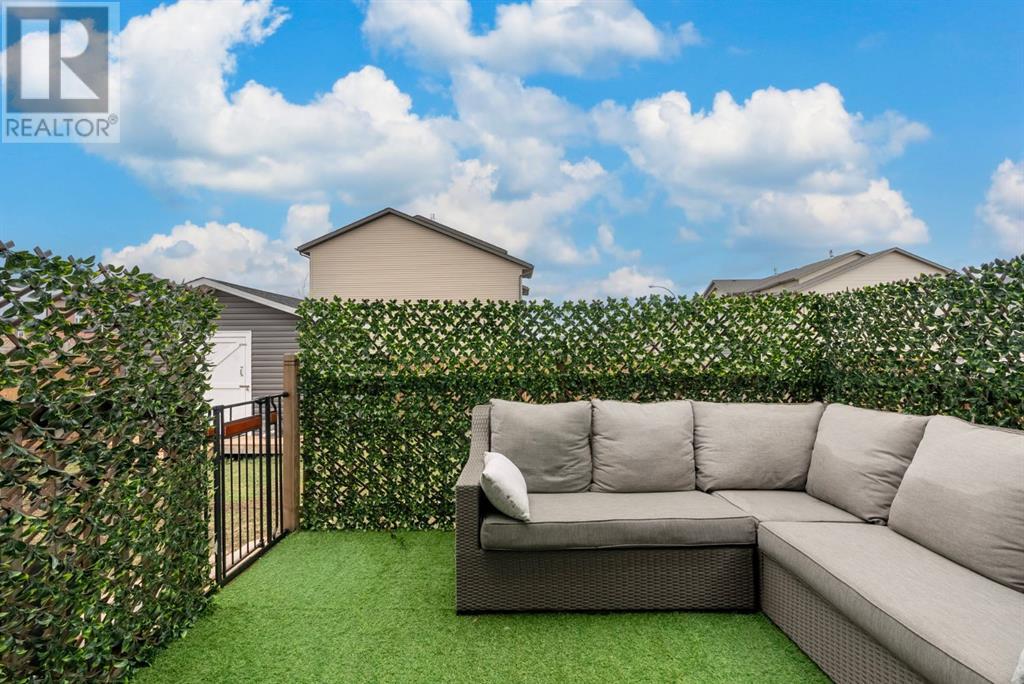This website uses cookies so that we can provide you with the best user experience possible. Cookie information is stored in your browser and performs functions such as recognising you when you return to our website and helping our team to understand which sections of the website you find most interesting and useful.
124 Warren Road Fort Mcmurray, Alberta T9H 5H8
$627,900
Perfect blend of modern design & functional living in Wood Buffalo, welcome to 124 Warren Road. This home is offering over 1,600 sq. ft. of beautifully finished space, located in the highly sought-after Wood Buffalo area. A spacious entryway that welcomes you into the open-concept main floor. The modern kitchen featuring sleek flat-panel cabinetry, quartz countertops, undermount lighting, a corner pantry, an eat-up island, and stainless steel appliances. Adjacent to the kitchen is a bright dining area with direct access to a two-tiered deck, perfect for outdoor entertaining and summer evenings. The inviting living room boasts a cozy natural gas fireplace & laminate flooring. Conveniently tucked-away, is the 2-piece powder room completing this level. The upper floor offers a spacious primary suite with a luxurious 4-piece ensuite, complete with a soaker tub and a generous walk-in closet. The landing area is thoughtfully designed with a built-in desk—perfect for a home office or kids’ study space. For added convenience, the laundry room is located on this level. Two additional bedrooms and a 3-piece bathroom complete the upper floor. 1-bedroom legal suite with direct side entry—an ideal setup for in-laws, guests, or rental. The suite is light and airy, boasting a full-size kitchen with ample counter space, a peninsula for casual dining, five appliances, and a bright living area. 4-piece bathroom, plus its own full laundry setup for complete independence. Exterior & Additional Features: Fully fenced backyard, 12x12 shed for additional storage, front attached heated garage, & Air Conditioning. This home offers prime location near the Fort McMurray Golf Club, near parks, schools, and walking trails. Don’t miss your chance to own this incredible property—schedule your private showing today! (id:49203)
Property Details
| MLS® Number | A2169976 |
| Property Type | Single Family |
| Community Name | Wood Buffalo |
| Amenities Near By | Park, Playground, Schools |
| Features | Closet Organizers |
| Parking Space Total | 4 |
| Plan | 0021165 |
| Structure | Shed, Deck |
Building
| Bathroom Total | 4 |
| Bedrooms Above Ground | 3 |
| Bedrooms Below Ground | 1 |
| Bedrooms Total | 4 |
| Appliances | See Remarks |
| Basement Development | Finished |
| Basement Features | Separate Entrance, Suite |
| Basement Type | Full (finished) |
| Constructed Date | 2017 |
| Construction Style Attachment | Detached |
| Cooling Type | Central Air Conditioning |
| Exterior Finish | Stone, Vinyl Siding |
| Fireplace Present | Yes |
| Fireplace Total | 1 |
| Flooring Type | Carpeted, Laminate |
| Foundation Type | Poured Concrete |
| Half Bath Total | 1 |
| Heating Fuel | Natural Gas |
| Heating Type | Other, Forced Air |
| Stories Total | 2 |
| Size Interior | 1631 Sqft |
| Total Finished Area | 1631 Sqft |
| Type | House |
Parking
| Concrete | |
| Attached Garage | 2 |
| Garage | |
| Heated Garage |
Land
| Acreage | No |
| Fence Type | Fence |
| Land Amenities | Park, Playground, Schools |
| Size Depth | 36.02 M |
| Size Frontage | 12.19 M |
| Size Irregular | 4727.66 |
| Size Total | 4727.66 Sqft|4,051 - 7,250 Sqft |
| Size Total Text | 4727.66 Sqft|4,051 - 7,250 Sqft |
| Zoning Description | R2 |
Rooms
| Level | Type | Length | Width | Dimensions |
|---|---|---|---|---|
| Lower Level | Other | 12.67 M x 9.50 M | ||
| Lower Level | Living Room | 18.00 M x 8.42 M | ||
| Lower Level | Bedroom | 14.58 M x 9.25 M | ||
| Lower Level | 3pc Bathroom | 4.92 M x 9.17 M | ||
| Main Level | Living Room | 15.33 M x 12.00 M | ||
| Main Level | Kitchen | 21.00 M x 11.17 M | ||
| Main Level | Dining Room | 9.75 M x 12.00 M | ||
| Main Level | 2pc Bathroom | 4.92 M x 5.08 M | ||
| Upper Level | Primary Bedroom | 13.75 M x 12.33 M | ||
| Upper Level | 4pc Bathroom | 5.00 M x 12.83 M | ||
| Upper Level | 3pc Bathroom | 7.00 M x 7.83 M | ||
| Upper Level | Bedroom | 14.08 M x 9.33 M | ||
| Upper Level | Bedroom | 10.67 M x 9.33 M |
https://www.realtor.ca/real-estate/27807922/124-warren-road-fort-mcmurray-wood-buffalo
Interested?
Contact us for more information

Lana Hulan
Associate
(780) 799-3276
www.lanahulan.com/

9905 Sutherland Street
Fort Mcmurray, Alberta T9H 1V3
(780) 714-5050
(780) 799-3276
www.coldwellbankerfortmcmurray.com/


















































