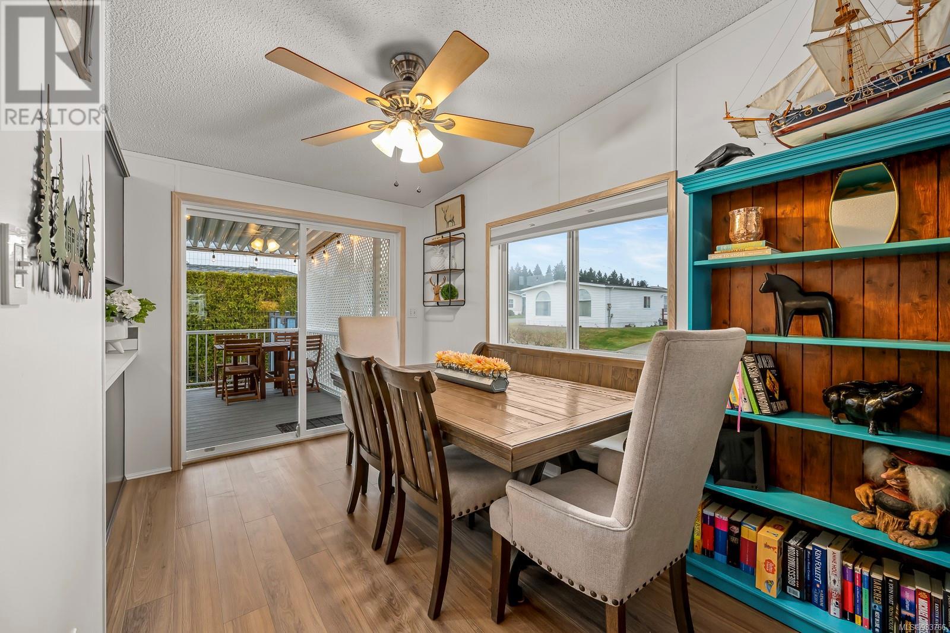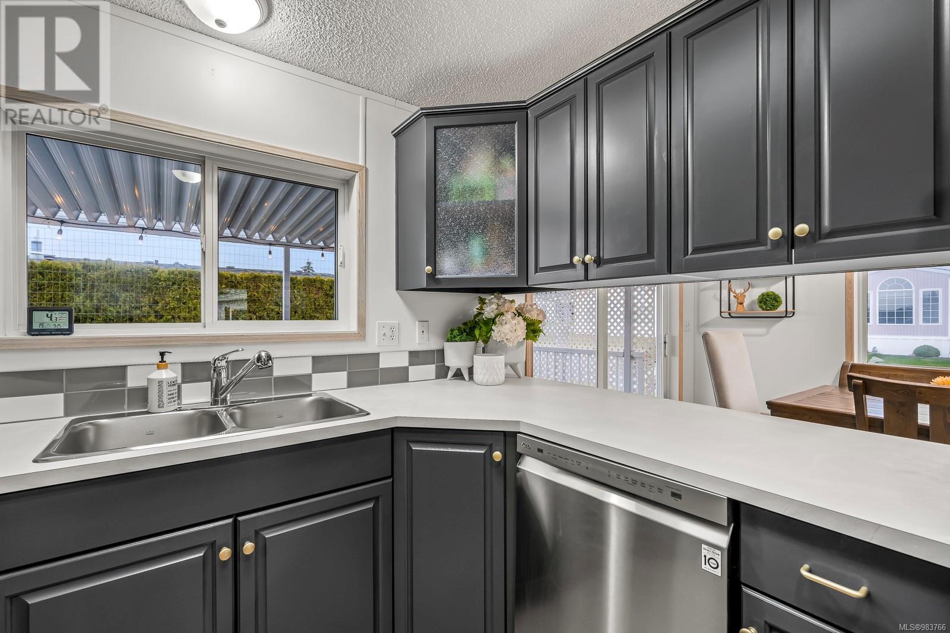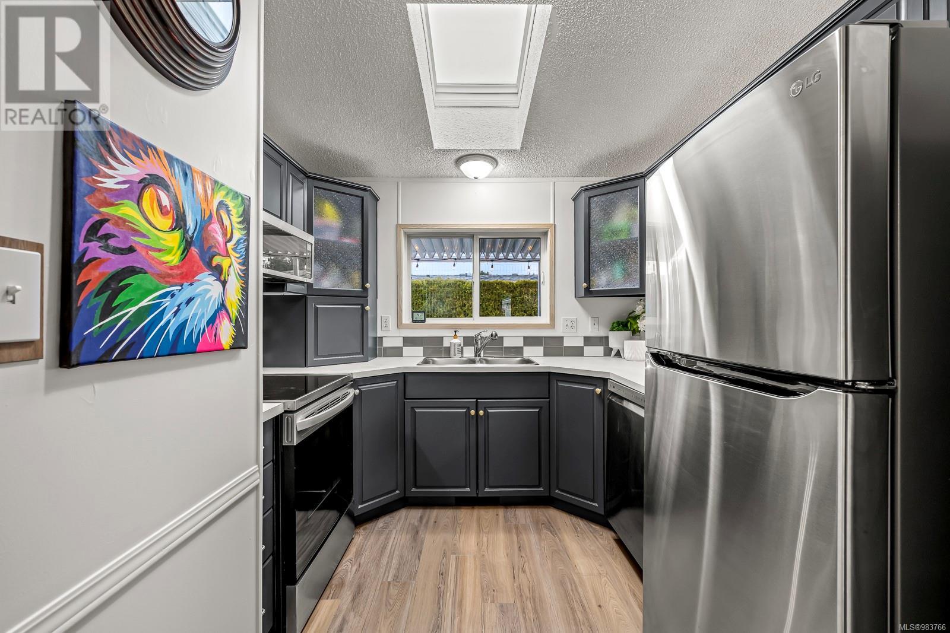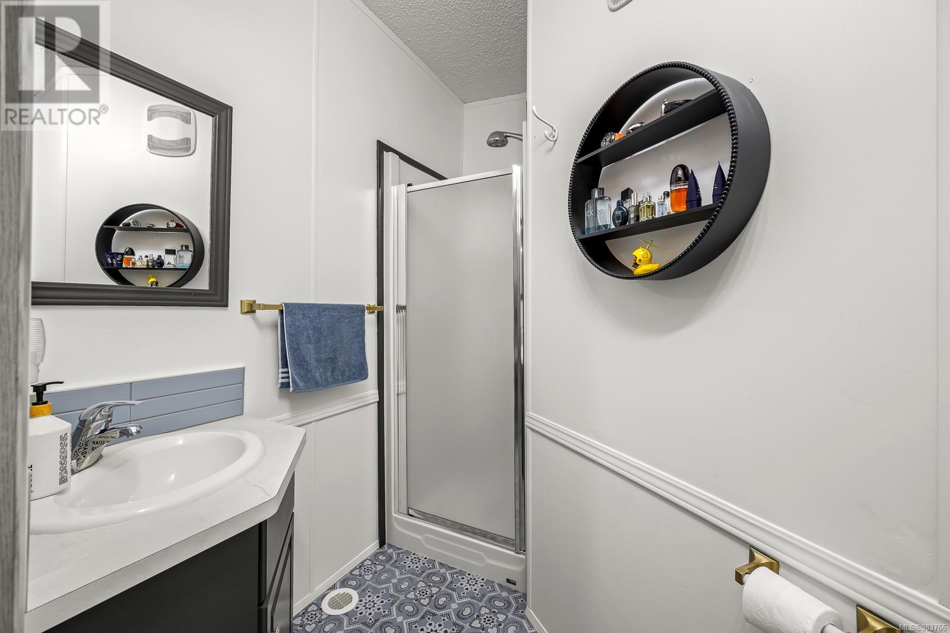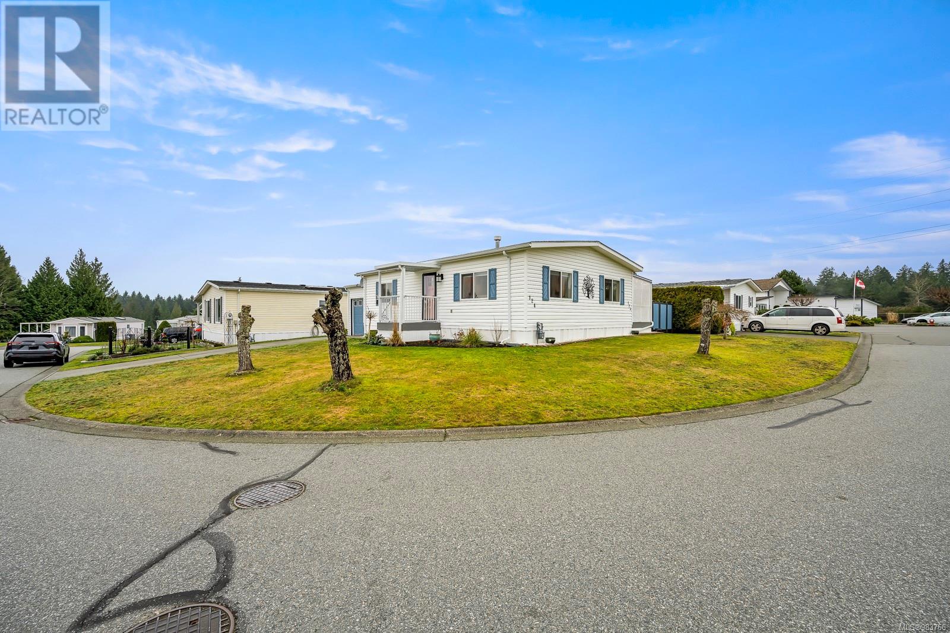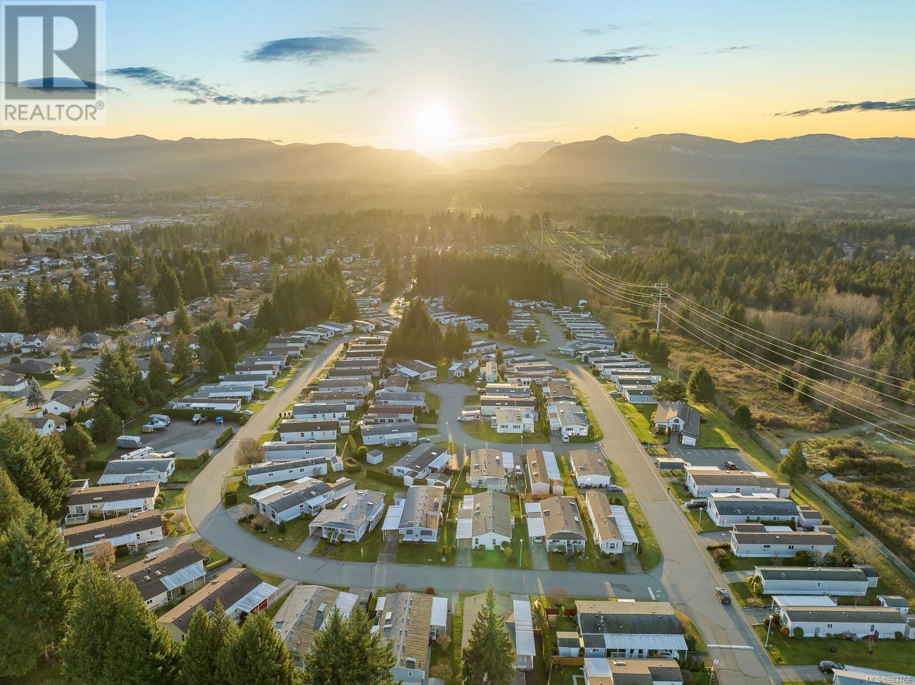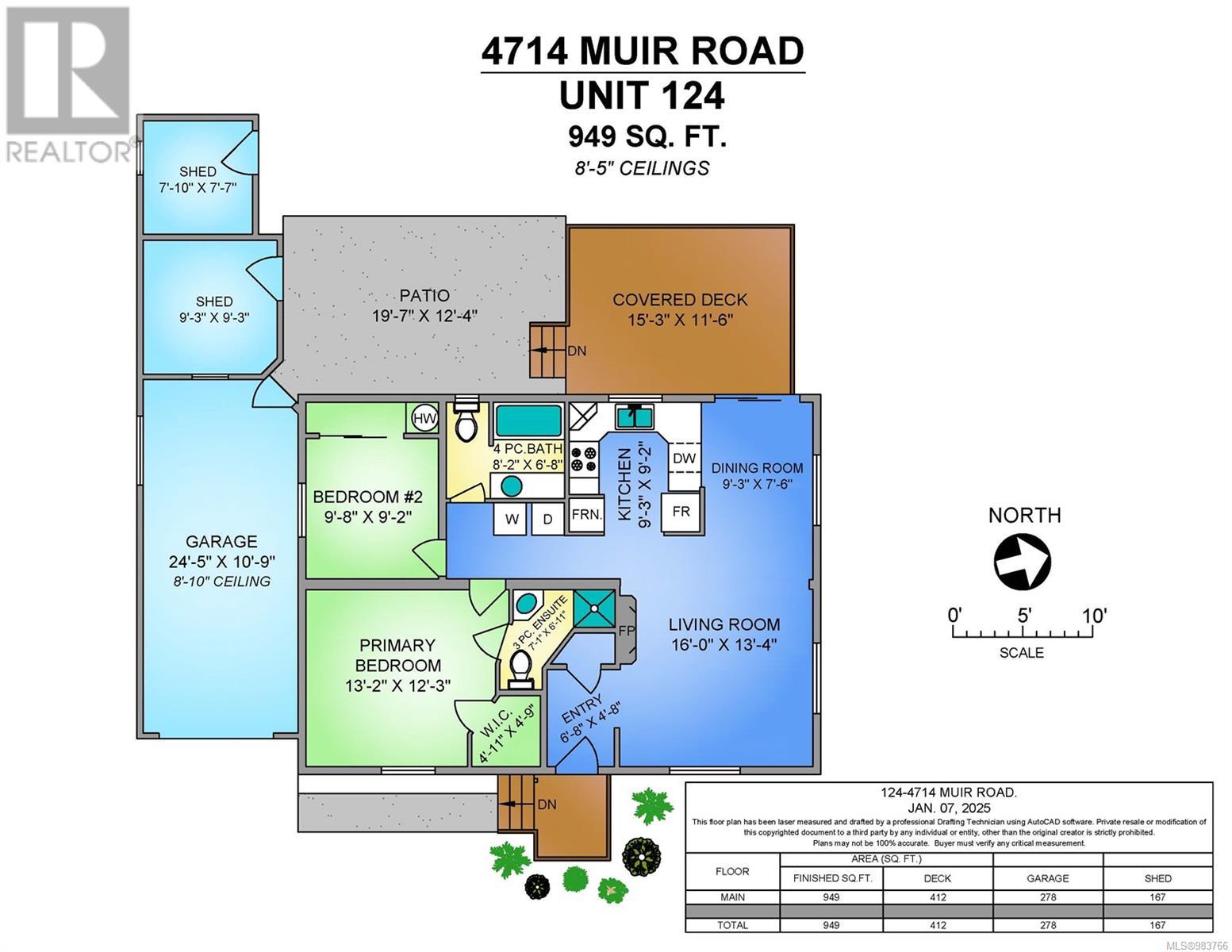This website uses cookies so that we can provide you with the best user experience possible. Cookie information is stored in your browser and performs functions such as recognising you when you return to our website and helping our team to understand which sections of the website you find most interesting and useful.
124 4714 Muir Rd Courtenay, British Columbia V9N 8Z6
$387,500Maintenance,
$571 Monthly
Maintenance,
$571 MonthlyThis welcoming and bright home has been thoughtfully updated for modern comfort and style. The 2bed/2bath manufactured home is on a spacious corner lot in the popular Valley View Estates. The covered porch steps onto a very private, fenced backyard with an underground sprinkler system. Enjoy ample counter space in the recently remodelled kitchen, and a natural gas fireplace in the living room. A heat pump with a forced air system ensures climate control throughout. Some of the many updates include kitchen countertops, flooring, fresh paint throughout, heat pump (2022). There's plenty of storage available in the garage, plus a separate workshop & tool shed. This popular gated community is 55+, has a shared clubhouse, allows some pets, and is in close proximity to many amenities including the Aquatic Center, Hospital, Crown Isle Golf Course and shopping. (id:49203)
Property Details
| MLS® Number | 983766 |
| Property Type | Single Family |
| Neigbourhood | Courtenay East |
| Community Features | Pets Allowed With Restrictions, Age Restrictions |
| Features | Central Location, Cul-de-sac, Corner Site, Other, Gated Community |
| Parking Space Total | 2 |
| Structure | Shed, Workshop |
| View Type | Mountain View |
Building
| Bathroom Total | 2 |
| Bedrooms Total | 2 |
| Constructed Date | 1994 |
| Cooling Type | Air Conditioned |
| Fireplace Present | Yes |
| Fireplace Total | 1 |
| Heating Fuel | Natural Gas |
| Heating Type | Forced Air, Heat Pump |
| Size Interior | 949 Sqft |
| Total Finished Area | 949 Sqft |
| Type | Manufactured Home |
Land
| Access Type | Road Access |
| Acreage | No |
| Zoning Description | Mh-2 |
| Zoning Type | Multi-family |
Rooms
| Level | Type | Length | Width | Dimensions |
|---|---|---|---|---|
| Main Level | Porch | 15'3 x 11'6 | ||
| Main Level | Ensuite | 3-Piece | ||
| Main Level | Bathroom | 4-Piece | ||
| Main Level | Entrance | 6'8 x 4'8 | ||
| Main Level | Bedroom | 9'8 x 9'2 | ||
| Main Level | Primary Bedroom | 13'2 x 12'3 | ||
| Main Level | Kitchen | 9'3 x 9'2 | ||
| Main Level | Living Room | 16'0 x 13'4 | ||
| Main Level | Dining Room | 9'3 x 7'6 |
https://www.realtor.ca/real-estate/27781590/124-4714-muir-rd-courtenay-courtenay-east
Interested?
Contact us for more information

Kira Kotilla

2040 A Guthrie Rd
Comox, British Columbia V9M 3P6
(833) 817-6506
www.exprealty.ca/






