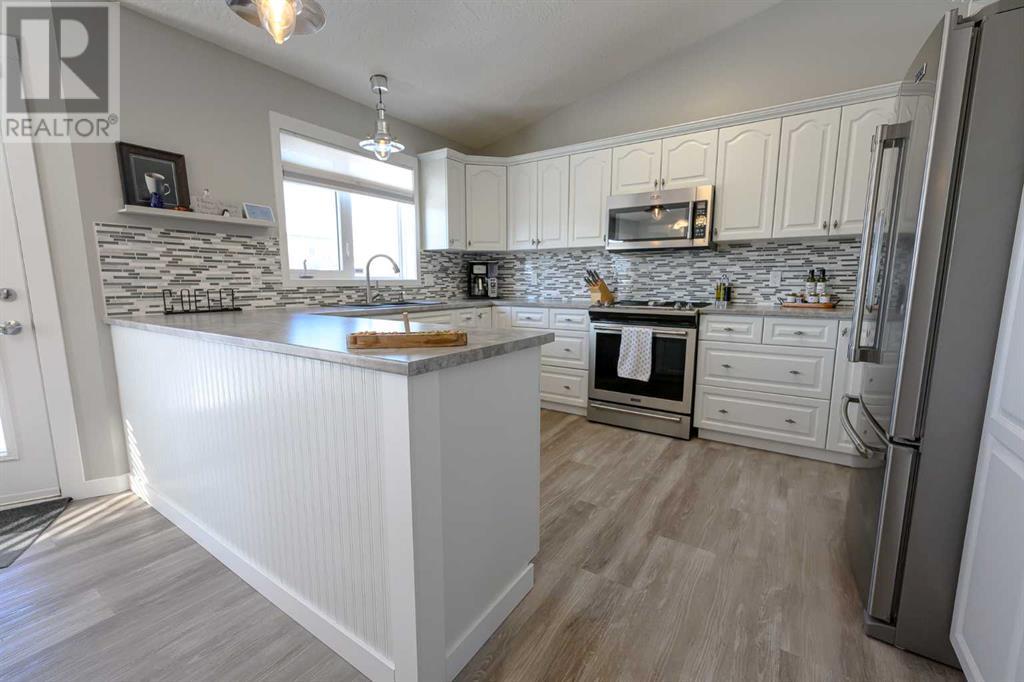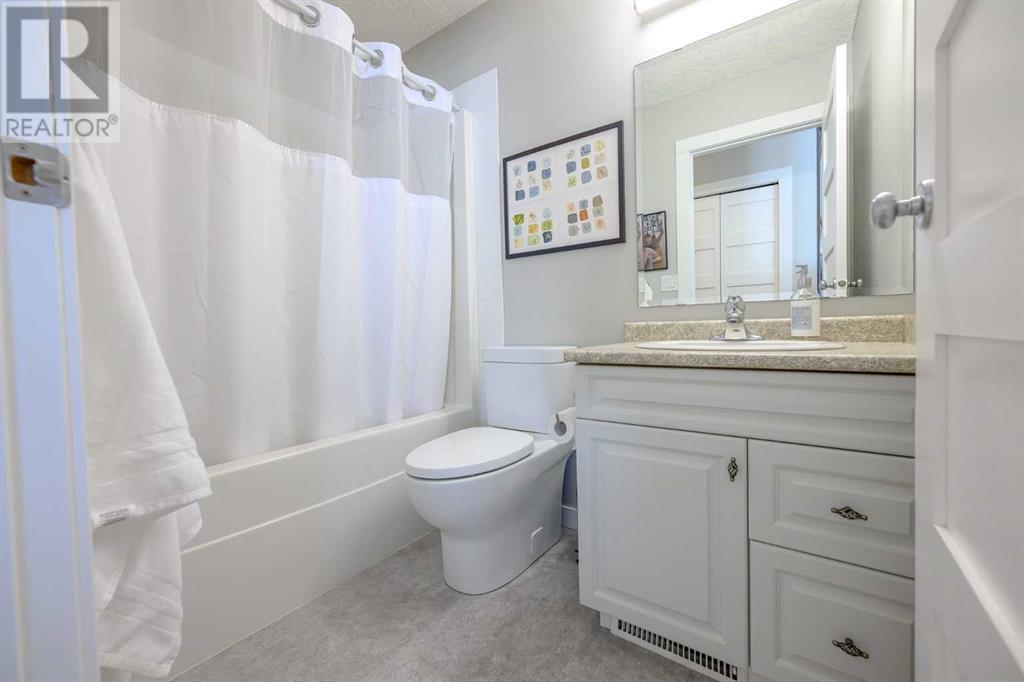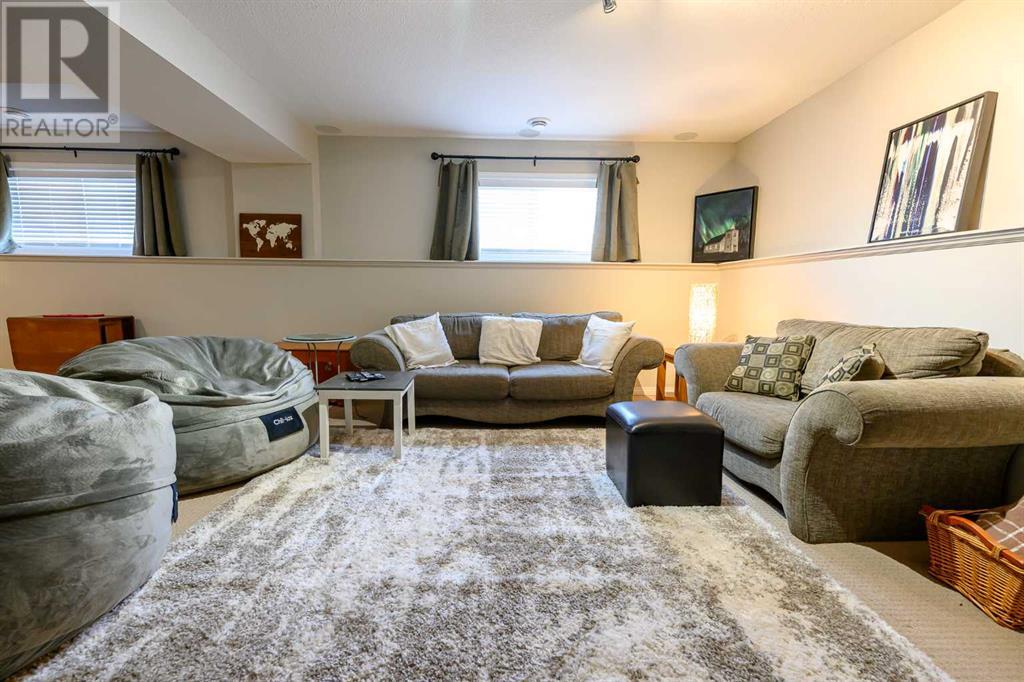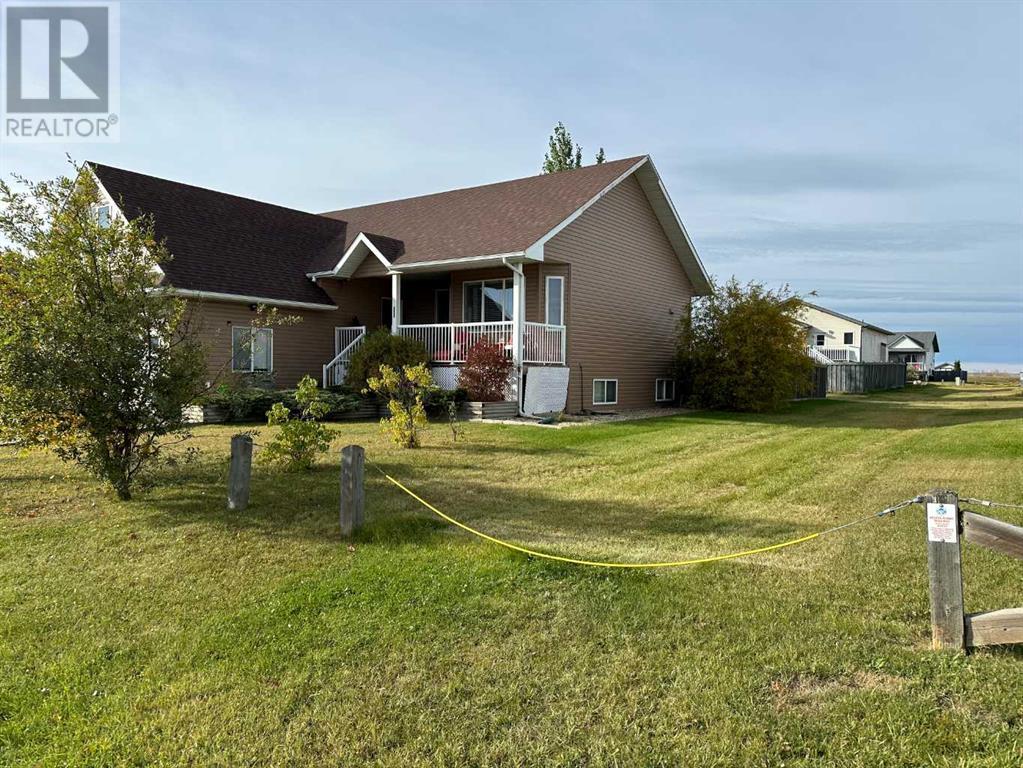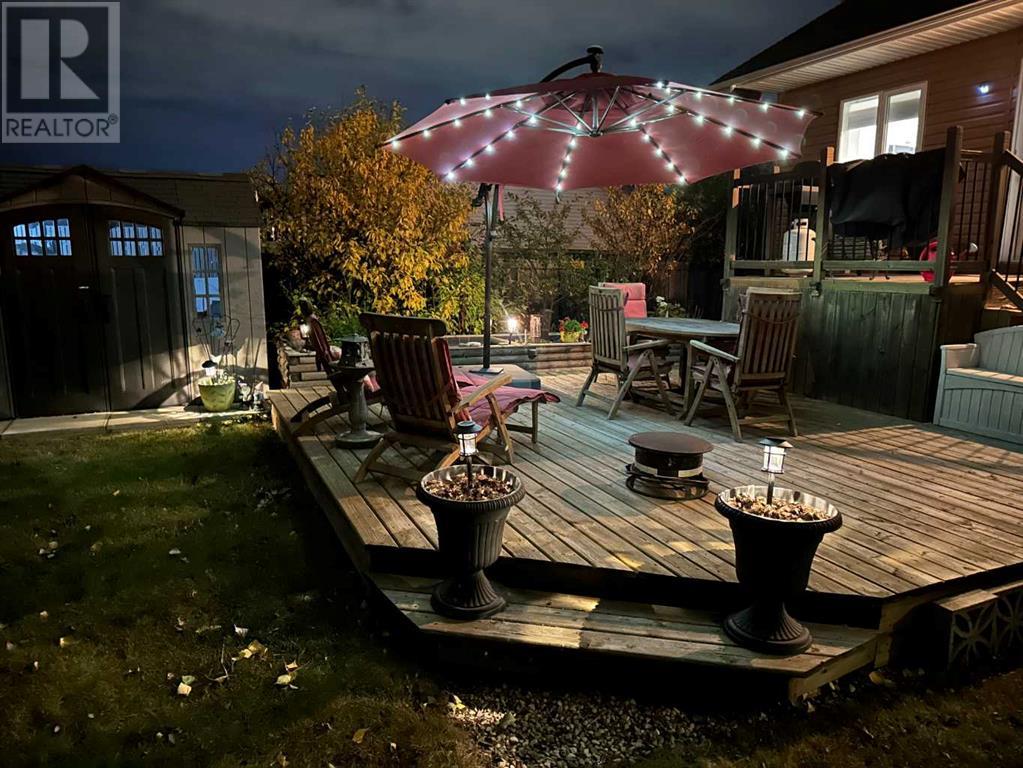12306 107 Street Grande Prairie, Alberta T8V 8J2
$529,900
Charming Bungalow in Royal Oaks! This well-maintained bungalow offers everything you need for comfortable living! The spacious kitchen boasts updated cabinets, tons of counter space, and a large dining area with garden doors leading to a west-facing deck. The welcoming living room is ideal for relaxing, while the main floor features two bedrooms, including a generous primary suite with a 4-piece ensuite, plus the convenience of main-floor laundry. A versatile flex room above the garage can be used as a bedroom, office, family room, or little apartment. The finished basement is an entertainer’s dream, with a large family room, wet bar, surround sound, two additional bedrooms, and a 4-piece bath. Enjoy outdoor living in the fenced, landscaped yard with a two-tier deck and shed. The heated garage, updated shingles (2021) and new vinyl plank flooring through out main floor add even more value. Don’t miss this fantastic home—schedule your showing today! (id:49203)
Property Details
| MLS® Number | A2201151 |
| Property Type | Single Family |
| Community Name | Royal Oaks |
| Amenities Near By | Park, Playground, Schools |
| Features | See Remarks, Wet Bar |
| Parking Space Total | 2 |
| Plan | 0321362 |
| Structure | Deck |
Building
| Bathroom Total | 4 |
| Bedrooms Above Ground | 2 |
| Bedrooms Below Ground | 2 |
| Bedrooms Total | 4 |
| Appliances | See Remarks |
| Architectural Style | Bungalow |
| Basement Development | Finished |
| Basement Type | Full (finished) |
| Constructed Date | 2003 |
| Construction Style Attachment | Detached |
| Cooling Type | None |
| Exterior Finish | Brick, Vinyl Siding |
| Flooring Type | Carpeted, Vinyl Plank |
| Foundation Type | Poured Concrete |
| Heating Fuel | Natural Gas |
| Heating Type | Forced Air |
| Stories Total | 1 |
| Size Interior | 1582 Sqft |
| Total Finished Area | 1582 Sqft |
| Type | House |
Parking
| Attached Garage | 2 |
| Garage | |
| Heated Garage |
Land
| Acreage | No |
| Fence Type | Fence |
| Land Amenities | Park, Playground, Schools |
| Landscape Features | Landscaped |
| Size Depth | 33.22 M |
| Size Frontage | 17.37 M |
| Size Irregular | 586.30 |
| Size Total | 586.3 M2|4,051 - 7,250 Sqft |
| Size Total Text | 586.3 M2|4,051 - 7,250 Sqft |
| Zoning Description | Rs |
Rooms
| Level | Type | Length | Width | Dimensions |
|---|---|---|---|---|
| Basement | 4pc Bathroom | 8.00 Ft x 8.00 Ft | ||
| Lower Level | Bedroom | 10.75 Ft x 11.25 Ft | ||
| Lower Level | Bedroom | 10.42 Ft x 12.42 Ft | ||
| Main Level | Primary Bedroom | 11.75 Ft x 13.33 Ft | ||
| Main Level | Bedroom | 9.33 Ft x 13.17 Ft | ||
| Main Level | 4pc Bathroom | 8.00 Ft x 5.00 Ft | ||
| Main Level | 4pc Bathroom | 8.00 Ft x 6.00 Ft | ||
| Upper Level | 3pc Bathroom | 8.00 Ft x 8.00 Ft |
https://www.realtor.ca/real-estate/28007767/12306-107-street-grande-prairie-royal-oaks
Interested?
Contact us for more information
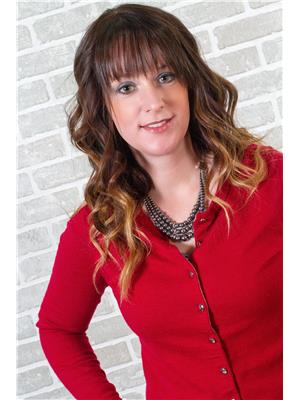
Katie Good
Associate
www.katie-good.c21.ca/

10828 100 St
Grande Prairie, Alberta T8V 2M8
(780) 539-2121
(780) 539-2144
www.century21gp.com/







