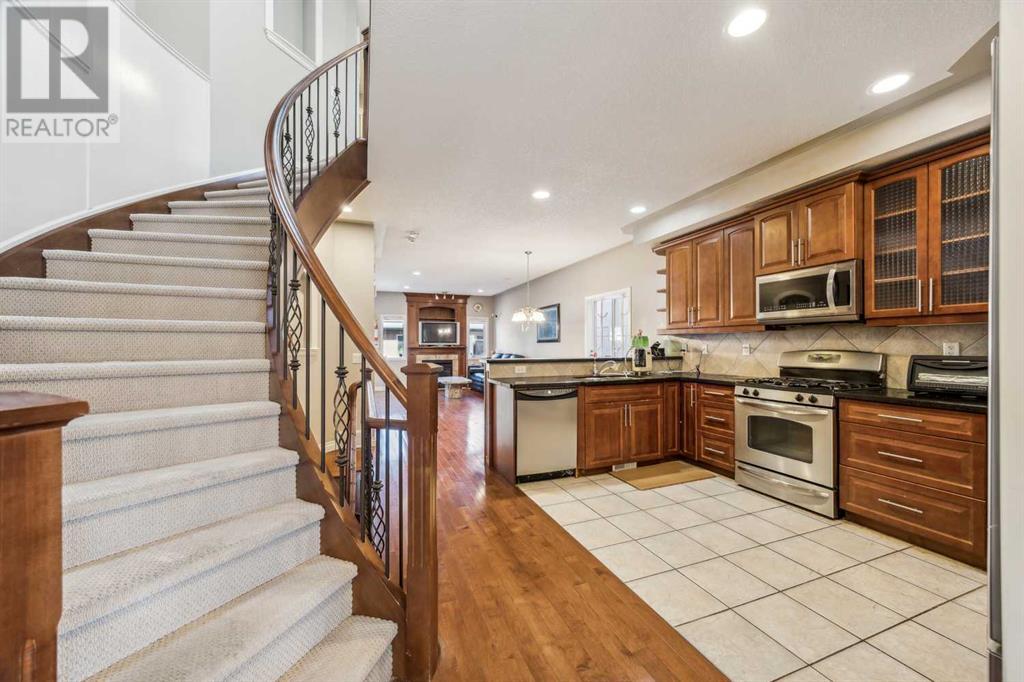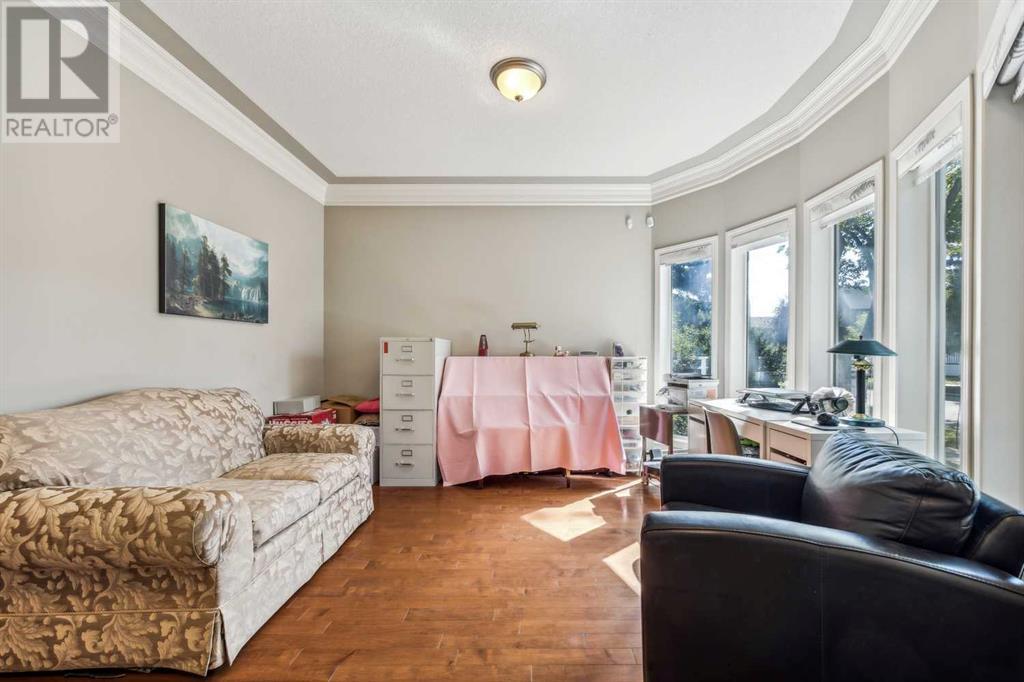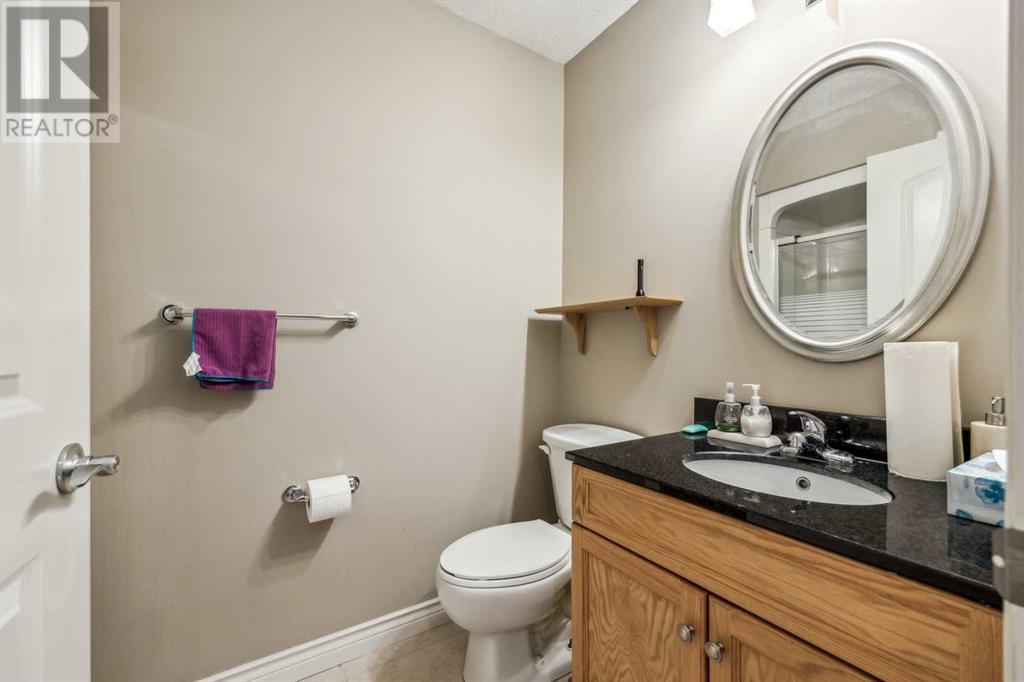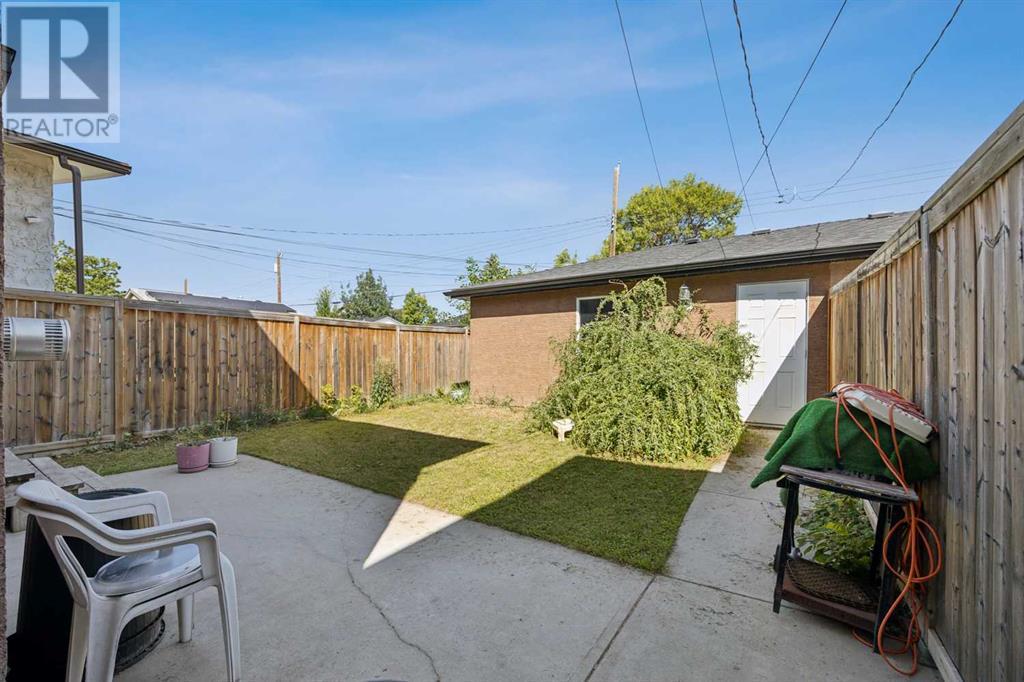This website uses cookies so that we can provide you with the best user experience possible. Cookie information is stored in your browser and performs functions such as recognising you when you return to our website and helping our team to understand which sections of the website you find most interesting and useful.
1216 18 Avenue Nw Calgary, Alberta T2M 0W2
$948,000
Welcome to: 1216 18 Avenue N.W!! Magnificent Original Owner/Builder Detached Home with Over 2500 sq. ft. Totally Developed!! Loaded with Top Quality Finishing's & Features, Including: HUGE Great Room with Gas Fireplace, Beautiful Gourmet Kitchen with Granite Counters, Gas Stove, Corner Pantry, & a Newer Fridge & Microwave Hood Fan! A Front Flex Room with Bow Window and a 2 Piece Bathroom are on the Main Level! High Ceilings and Hardwood Flooring are also on the Spacious Main Level with an "Opulent" Custom Spiral Staircase leading to the Second Level Featuring: Vaulted Ceilings and a Bow Window in The Primary Bedroom PLUS a Beautiful 5 Piece En-Suite with Jetted Tub! Awesome Sky Lights Flood the Second Level with Natural Lighting! Two additional Spacious Bedrooms with Walk-In Closets, a 4 Piece Main Bathroom and Laundry Room complete the Bright Second Level! The Fully Developed Lower Level is Set up with a Theatre / Family Room, 4th Bedroom & a 3 Piece Bathroom! A Private Backyard & a Double Detached Garage are in the back of this "Beautiful Capitol Hill Home! Super Quiet, Convenient Location walking distance to SAIT, LRT, North Hill Mall, Schools, Shopping, Confederation Park & All Amenities!! (id:49203)
Property Details
| MLS® Number | A2186696 |
| Property Type | Single Family |
| Community Name | Capitol Hill |
| Amenities Near By | Schools, Shopping |
| Features | See Remarks, Back Lane |
| Parking Space Total | 2 |
| Plan | 3150p |
Building
| Bathroom Total | 4 |
| Bedrooms Above Ground | 3 |
| Bedrooms Below Ground | 1 |
| Bedrooms Total | 4 |
| Appliances | Washer, Refrigerator, Range - Gas, Dishwasher, Dryer, Microwave Range Hood Combo, Window Coverings, Garage Door Opener |
| Basement Development | Finished |
| Basement Type | Full (finished) |
| Constructed Date | 2007 |
| Construction Style Attachment | Detached |
| Cooling Type | None |
| Exterior Finish | Stone, Stucco |
| Fireplace Present | Yes |
| Fireplace Total | 1 |
| Flooring Type | Carpeted, Ceramic Tile, Hardwood |
| Foundation Type | Poured Concrete |
| Half Bath Total | 1 |
| Heating Fuel | Natural Gas |
| Heating Type | Forced Air |
| Stories Total | 2 |
| Size Interior | 1865.2 Sqft |
| Total Finished Area | 1865.2 Sqft |
| Type | House |
Parking
| Detached Garage | 2 |
Land
| Acreage | No |
| Fence Type | Fence |
| Land Amenities | Schools, Shopping |
| Size Depth | 36.57 M |
| Size Frontage | 7.61 M |
| Size Irregular | 278.00 |
| Size Total | 278 M2|0-4,050 Sqft |
| Size Total Text | 278 M2|0-4,050 Sqft |
| Zoning Description | R-cg |
Rooms
| Level | Type | Length | Width | Dimensions |
|---|---|---|---|---|
| Second Level | Primary Bedroom | 15.92 Ft x 13.92 Ft | ||
| Second Level | Bedroom | 11.58 Ft x 10.00 Ft | ||
| Second Level | Bedroom | 11.08 Ft x 10.67 Ft | ||
| Second Level | 5pc Bathroom | 9.58 Ft x 9.25 Ft | ||
| Second Level | 4pc Bathroom | 8.92 Ft x 5.00 Ft | ||
| Second Level | Laundry Room | 7.92 Ft x 5.00 Ft | ||
| Lower Level | Family Room | 26.50 Ft x 14.75 Ft | ||
| Lower Level | Bedroom | 14.75 Ft x 13.75 Ft | ||
| Lower Level | 3pc Bathroom | 8.58 Ft x 5.00 Ft | ||
| Lower Level | Furnace | 8.50 Ft x 5.67 Ft | ||
| Main Level | Great Room | 15.92 Ft x 14.67 Ft | ||
| Main Level | Kitchen | 13.50 Ft x 11.83 Ft | ||
| Main Level | Other | 15.92 Ft x 13.92 Ft | ||
| Main Level | 2pc Bathroom | 5.50 Ft x 4.92 Ft | ||
| Unknown | Dining Room | 11.83 Ft x 9.58 Ft |
https://www.realtor.ca/real-estate/27792253/1216-18-avenue-nw-calgary-capitol-hill
Interested?
Contact us for more information

Ernie Dechamplain
Associate Broker
(403) 547-6150
www.erniedechamplain.com
202, 5403 Crowchild Trail N.w.
Calgary, Alberta T3B 4Z1
(403) 547-4102
(403) 547-6150






































