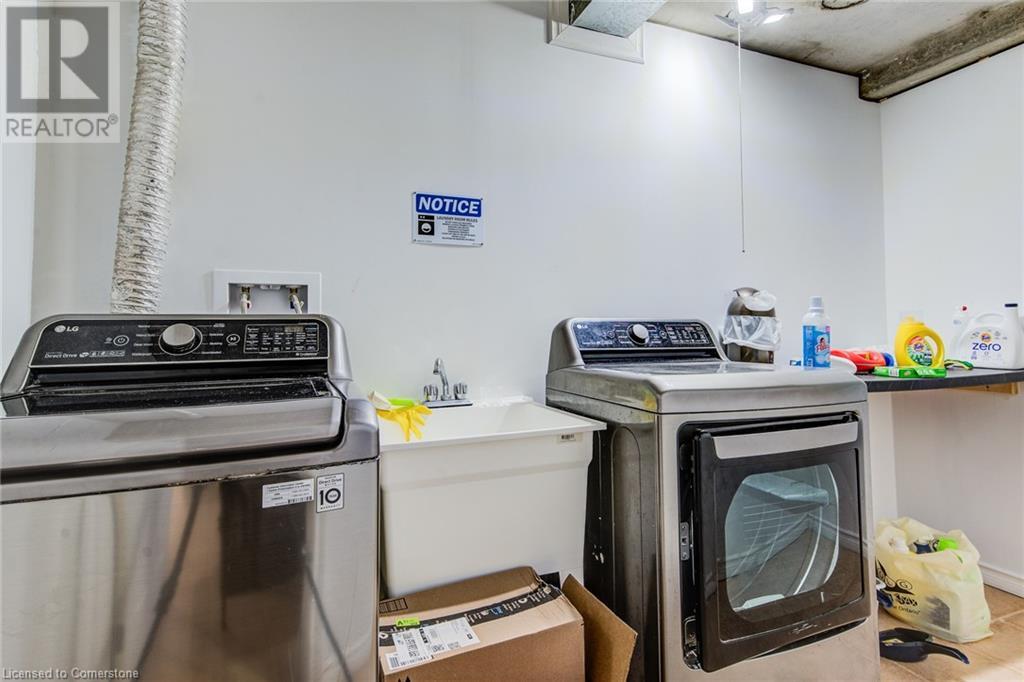This website uses cookies so that we can provide you with the best user experience possible. Cookie information is stored in your browser and performs functions such as recognising you when you return to our website and helping our team to understand which sections of the website you find most interesting and useful.
121 University Avenue E Unit# 103 Waterloo, Ontario N2J 4J1
$590,000Maintenance, Insurance, Landscaping, Property Management, Water
$756.52 Monthly
Maintenance, Insurance, Landscaping, Property Management, Water
$756.52 MonthlyEnd unit townhouse, located in Village on the Green offers 1527 square feet of living space. Main floor offers a living room with wood-burning fireplace, 2-pc bathroom, and spacious eat-in kitchen with walkout to yard and patio. Four above-grade bedrooms, one on main floor, upstairs there is a large master bedroom with walk-in closet and 4-pc ensuite, plus two more spacious bedrooms and another newly renovated 4-pc bathroom. Great location - easy access to public transit, universities, college and amenities. Easy expressway access. Central air and appliances included. Great opportunity for an investor/landlord (id:49203)
Property Details
| MLS® Number | 40692281 |
| Property Type | Single Family |
| Amenities Near By | Park, Schools, Shopping |
| Community Features | Quiet Area, School Bus |
| Parking Space Total | 1 |
Building
| Bathroom Total | 3 |
| Bedrooms Above Ground | 4 |
| Bedrooms Total | 4 |
| Appliances | Dishwasher, Dryer, Stove, Washer, Window Coverings |
| Architectural Style | 2 Level |
| Basement Development | Finished |
| Basement Type | Full (finished) |
| Constructed Date | 1974 |
| Construction Style Attachment | Attached |
| Cooling Type | Central Air Conditioning |
| Exterior Finish | Brick, Vinyl Siding |
| Fire Protection | Smoke Detectors |
| Foundation Type | Poured Concrete |
| Half Bath Total | 1 |
| Heating Type | Forced Air |
| Stories Total | 2 |
| Size Interior | 1527 Sqft |
| Type | Apartment |
| Utility Water | Municipal Water |
Land
| Access Type | Highway Access |
| Acreage | No |
| Land Amenities | Park, Schools, Shopping |
| Sewer | Municipal Sewage System |
| Size Total Text | Under 1/2 Acre |
| Zoning Description | Gr |
Rooms
| Level | Type | Length | Width | Dimensions |
|---|---|---|---|---|
| Second Level | 4pc Bathroom | 4'11'' x 7'7'' | ||
| Second Level | 4pc Bathroom | 4'11'' x 7'10'' | ||
| Second Level | Bedroom | 10'0'' x 11'2'' | ||
| Second Level | Bedroom | 12'0'' x 11'2'' | ||
| Second Level | Primary Bedroom | 11'2'' x 15'9'' | ||
| Basement | Laundry Room | 5'11'' x 10'11'' | ||
| Basement | Recreation Room | 16'4'' x 17'7'' | ||
| Main Level | 2pc Bathroom | 4'6'' x 4'5'' | ||
| Main Level | Dining Room | 9'5'' x 11'2'' | ||
| Main Level | Kitchen | 9'6'' x 11'2'' | ||
| Main Level | Bedroom | 11'9'' x 11'2'' | ||
| Main Level | Living Room | 17'2'' x 11'2'' |
https://www.realtor.ca/real-estate/27829240/121-university-avenue-e-unit-103-waterloo
Interested?
Contact us for more information

Tunde Abiodun
Broker
(519) 885-8700
385 Frederick St., Unit 23b
Kitchener, Ontario N2H 2P2
(519) 885-8810
(519) 885-8700
https://www.facebook.com/HomeLifePowerRealty/
https://twitter.com/homelifepower?lang=en































