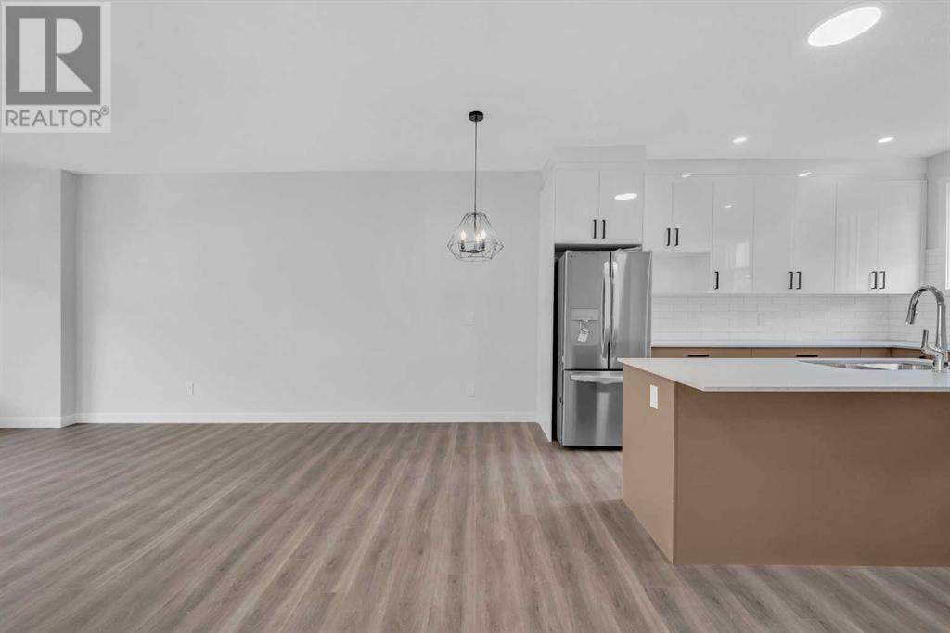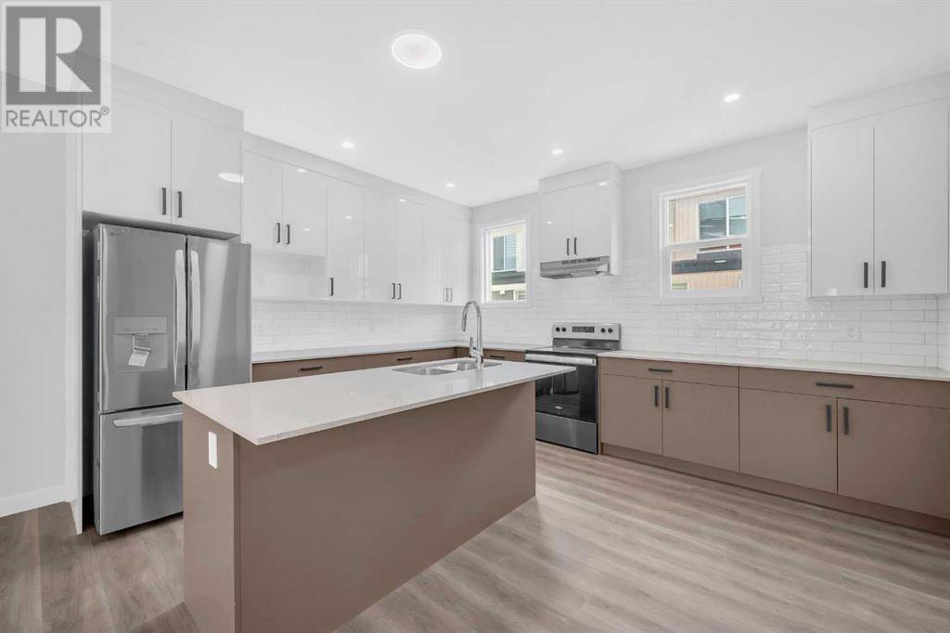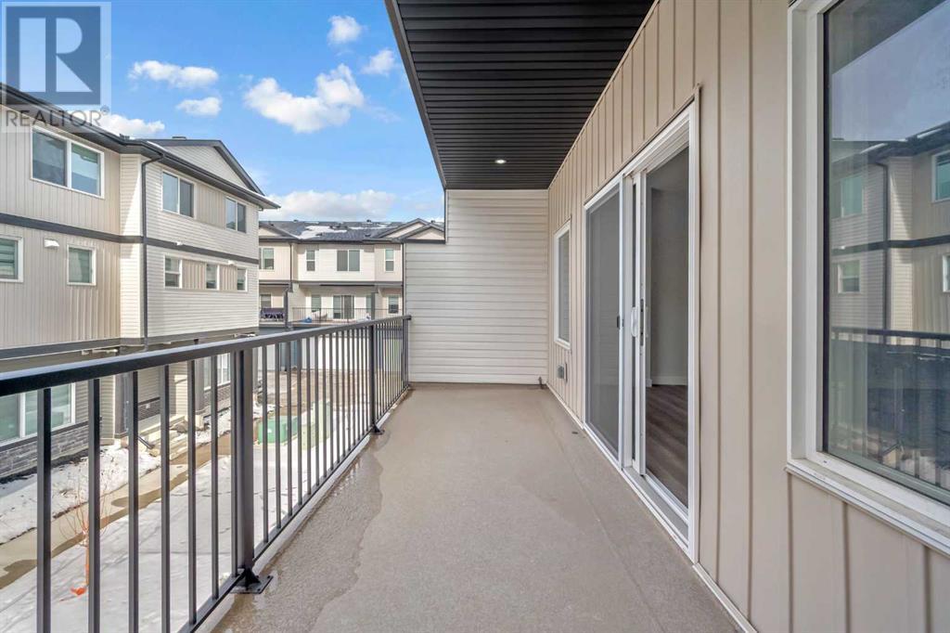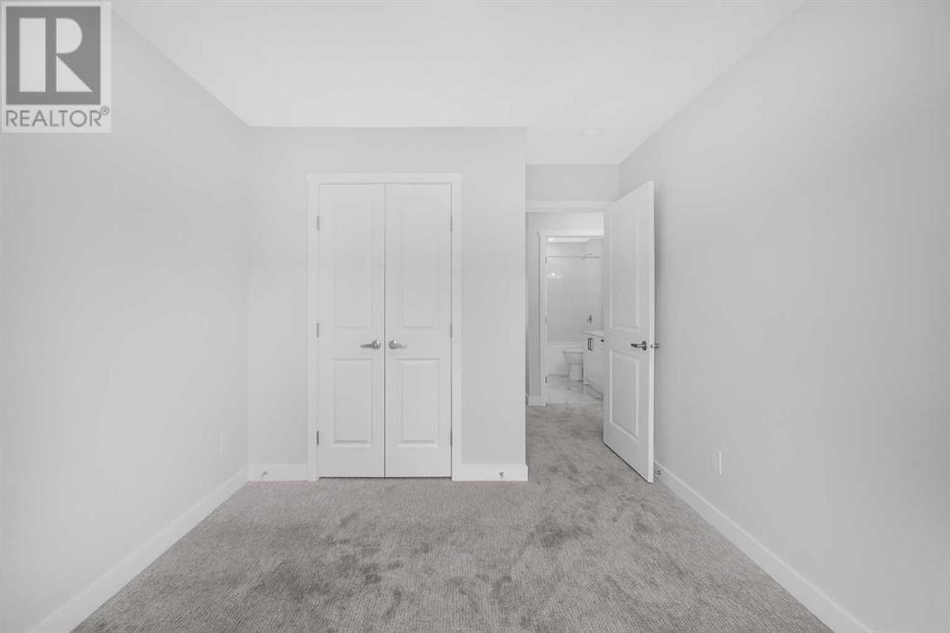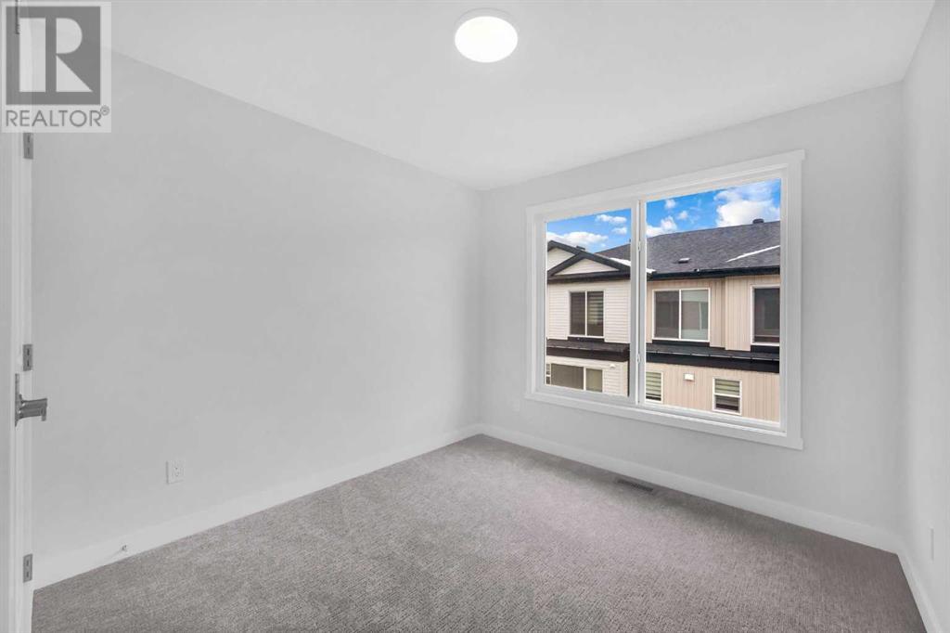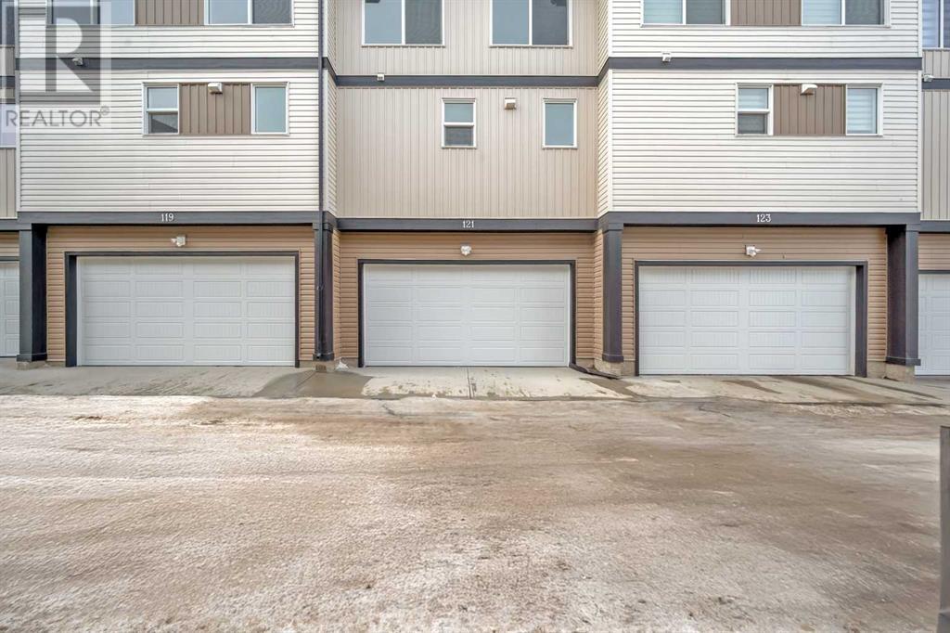121 Corner Meadows Square Ne Calgary, Alberta T3N 2N2
$525,000Maintenance, Condominium Amenities, Common Area Maintenance, Insurance, Reserve Fund Contributions, Waste Removal
$220 Monthly
Maintenance, Condominium Amenities, Common Area Maintenance, Insurance, Reserve Fund Contributions, Waste Removal
$220 MonthlyWelcome to this beautifully designed 3-storey townhome in the heart of Cornerstone—a perfect blend of comfort and modern living. As you step into the inviting foyer, you’ll find a bedroom with its own 4-piece ensuite, offering flexibility as a guest room or home office.The main floor is designed for everyday living with an open-concept layout featuring a bright living room, dining area, and a kitchen that’s sure to impress. With sleek quartz countertops, stainless steel appliances, plenty of cabinet space, and a large kitchen island, it’s perfect for both family meals and entertaining. A convenient 2-piece bath rounds out this floor.Upstairs, the primary suite provides a private retreat, complete with a walk-in closet and a 3-piece ensuite. Two more well-sized bedrooms share a 4-piece bath, and laundry is right where you need it for easy access.With laminate flooring on the ground and main levels and cozy carpeting upstairs, this home offers style and practicality. The double attached garage gives you ample parking and storage space.Located just minutes from parks, playgrounds, transit, grocery stores, and schools—with easy access to Stoney Trail and just a short drive to the airport—this home is perfect for families or anyone seeking convenience and a strong sense of community. Don’t miss your chance to make this beautiful townhome your own! (id:49203)
Property Details
| MLS® Number | A2196593 |
| Property Type | Single Family |
| Community Name | Cornerstone |
| Amenities Near By | Park, Playground, Schools, Shopping, Water Nearby |
| Community Features | Lake Privileges, Pets Allowed |
| Features | Other, Pvc Window, Closet Organizers, No Animal Home, No Smoking Home, Parking |
| Parking Space Total | 2 |
| Plan | 2411220 |
Building
| Bathroom Total | 4 |
| Bedrooms Above Ground | 4 |
| Bedrooms Total | 4 |
| Age | New Building |
| Appliances | Refrigerator, Range - Electric, Dishwasher, Oven - Built-in, Hood Fan |
| Basement Type | None |
| Construction Style Attachment | Attached |
| Cooling Type | None |
| Flooring Type | Carpeted, Vinyl Plank |
| Foundation Type | Poured Concrete |
| Half Bath Total | 1 |
| Heating Fuel | Natural Gas |
| Heating Type | Forced Air |
| Stories Total | 3 |
| Size Interior | 18391 Sqft |
| Total Finished Area | 1839.01 Sqft |
| Type | Row / Townhouse |
Parking
| Attached Garage | 2 |
Land
| Acreage | No |
| Fence Type | Not Fenced |
| Land Amenities | Park, Playground, Schools, Shopping, Water Nearby |
| Size Depth | 12.19 M |
| Size Frontage | 6.1 M |
| Size Total Text | Unknown |
| Zoning Description | M-1 |
Rooms
| Level | Type | Length | Width | Dimensions |
|---|---|---|---|---|
| Second Level | 2pc Bathroom | 4.92 Ft x 4.92 Ft | ||
| Second Level | Other | 19.00 Ft x 6.42 Ft | ||
| Second Level | Dining Room | 15.25 Ft x 7.50 Ft | ||
| Second Level | Kitchen | 14.50 Ft x 12.25 Ft | ||
| Second Level | Living Room | 19.08 Ft x 13.42 Ft | ||
| Second Level | Pantry | 3.83 Ft x 6.75 Ft | ||
| Third Level | 3pc Bathroom | 5.92 Ft x 8.83 Ft | ||
| Third Level | 4pc Bathroom | 4.92 Ft x 9.00 Ft | ||
| Third Level | Bedroom | 9.33 Ft x 11.92 Ft | ||
| Third Level | Bedroom | 9.42 Ft x 12.00 Ft | ||
| Third Level | Laundry Room | 5.92 Ft x 8.42 Ft | ||
| Third Level | Primary Bedroom | 12.92 Ft x 12.00 Ft | ||
| Third Level | Other | 5.92 Ft x 7.42 Ft | ||
| Main Level | 4pc Bathroom | 4.92 Ft x 7.42 Ft | ||
| Main Level | Bedroom | 11.58 Ft x 9.25 Ft | ||
| Main Level | Foyer | 7.25 Ft x 6.58 Ft | ||
| Main Level | Furnace | 6.00 Ft x 7.33 Ft |
https://www.realtor.ca/real-estate/28027174/121-corner-meadows-square-ne-calgary-cornerstone
Interested?
Contact us for more information
Ajay Virk
Associate
(403) 400-4343
35 Mctavish Place Ne
Calgary, Alberta T2E 7J7
(403) 400-0000
(403) 400-4343















